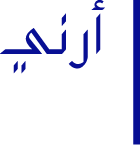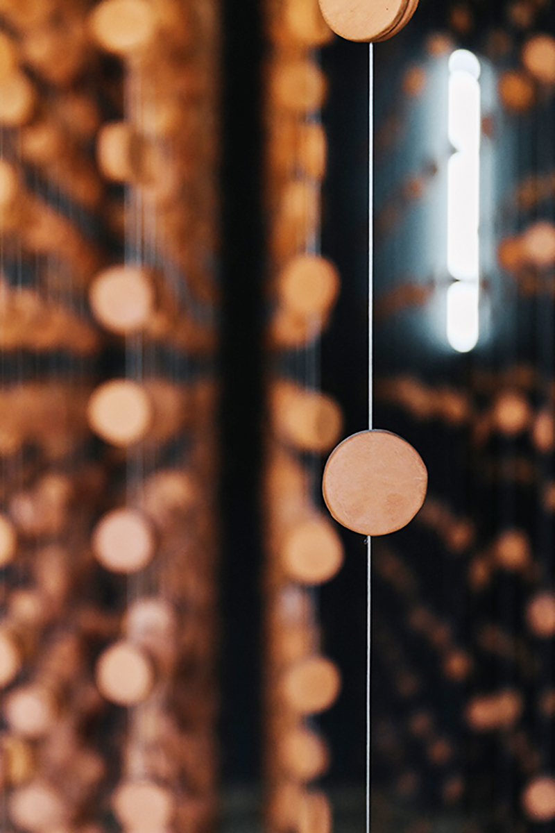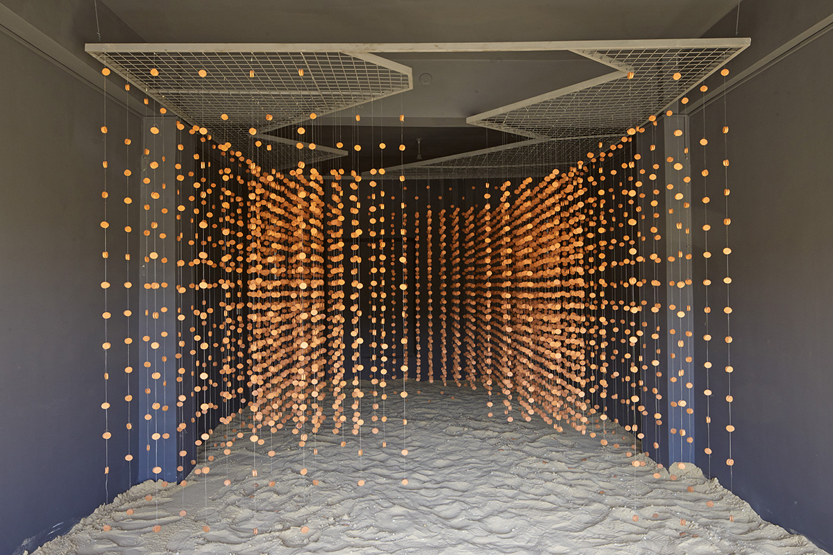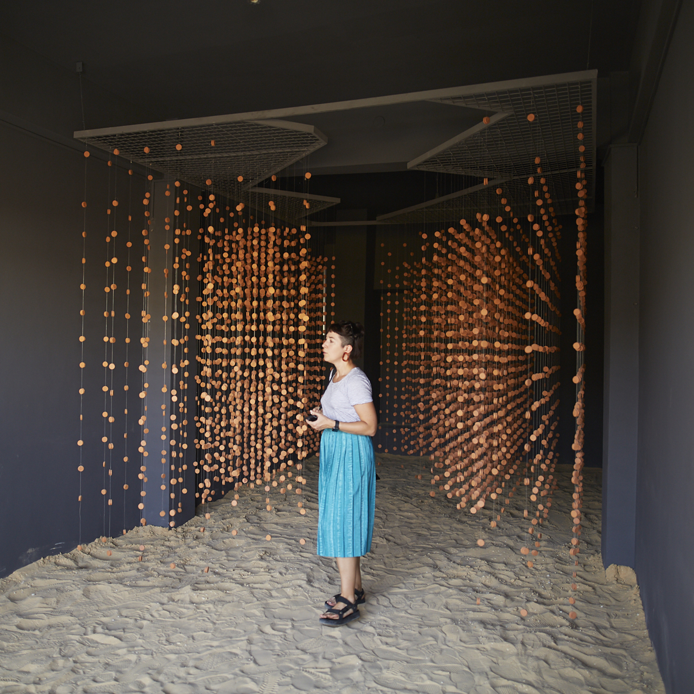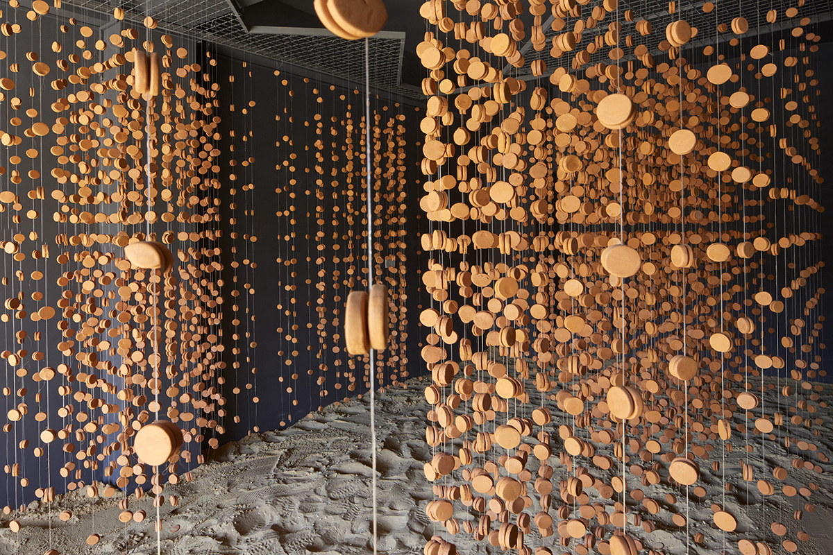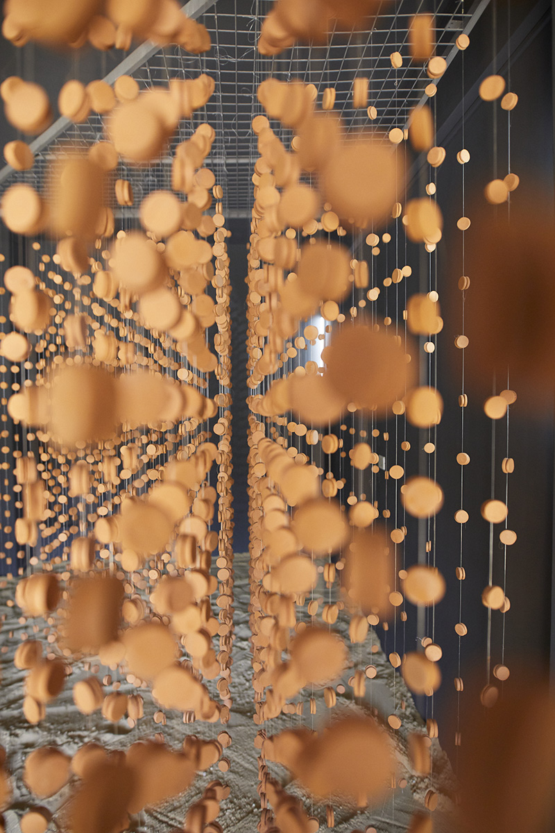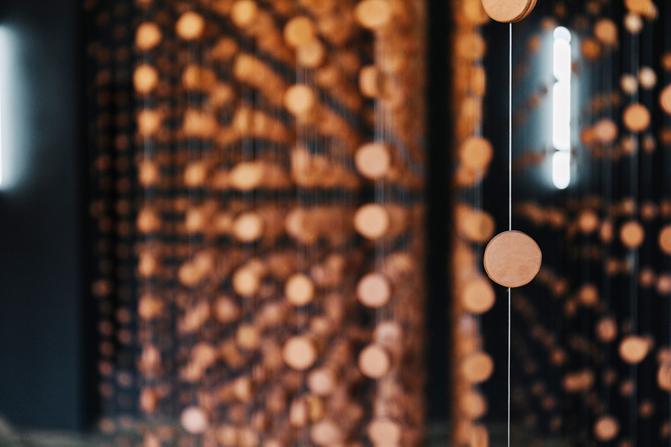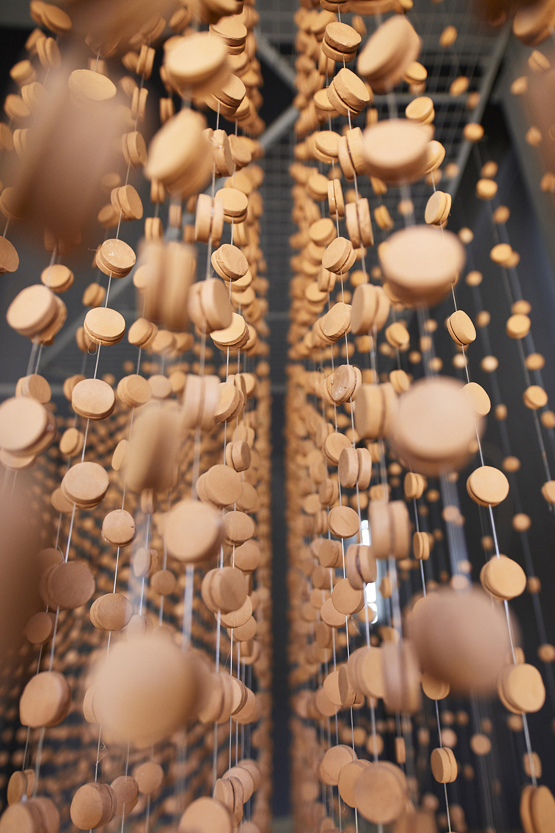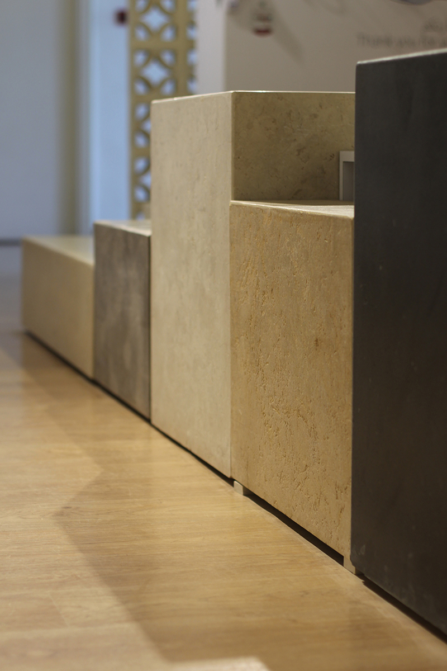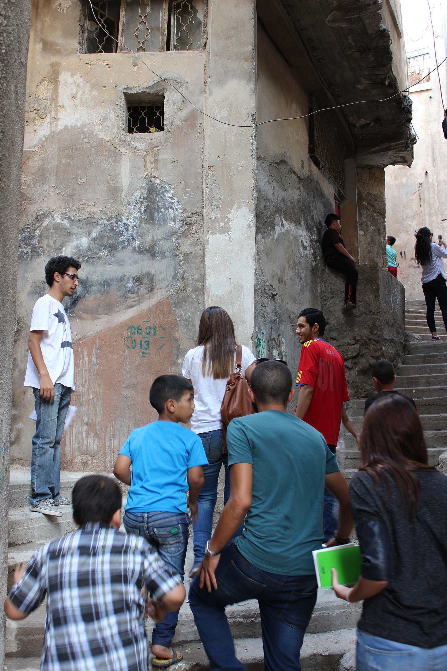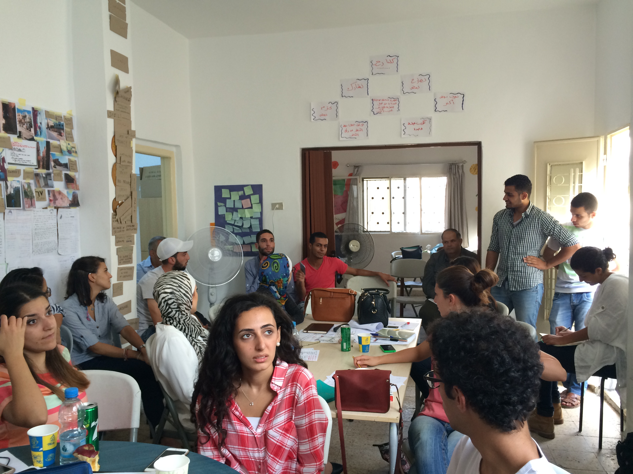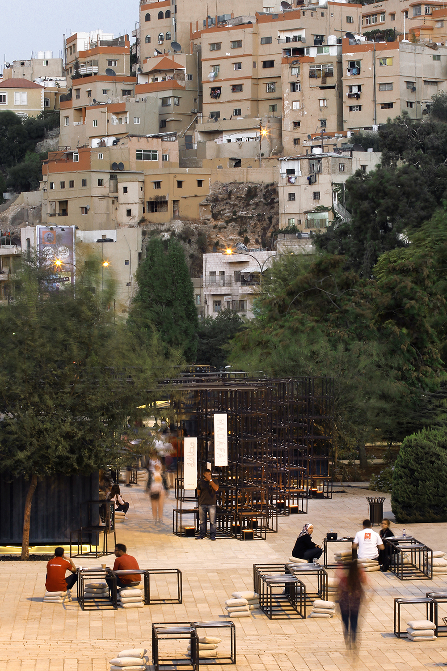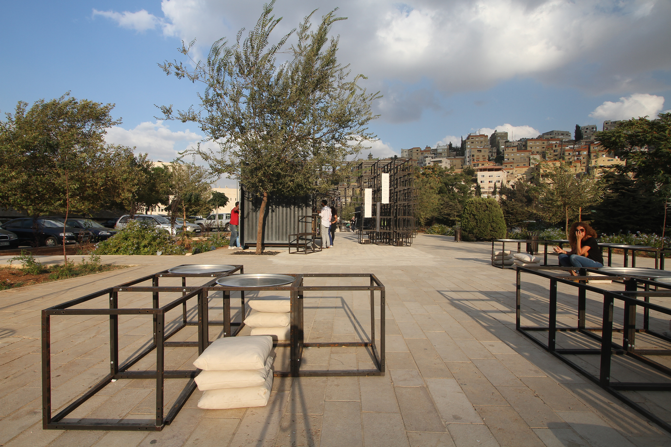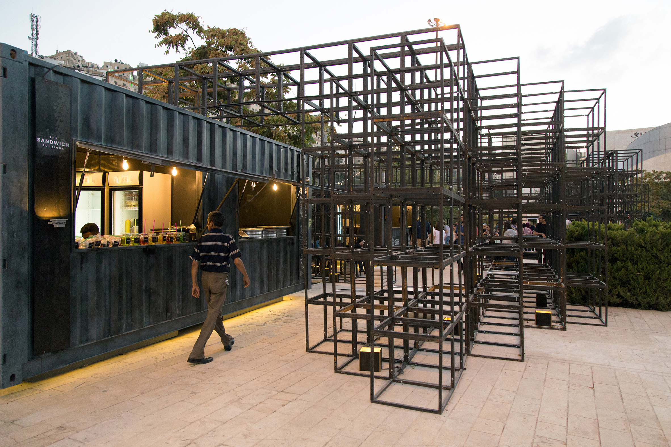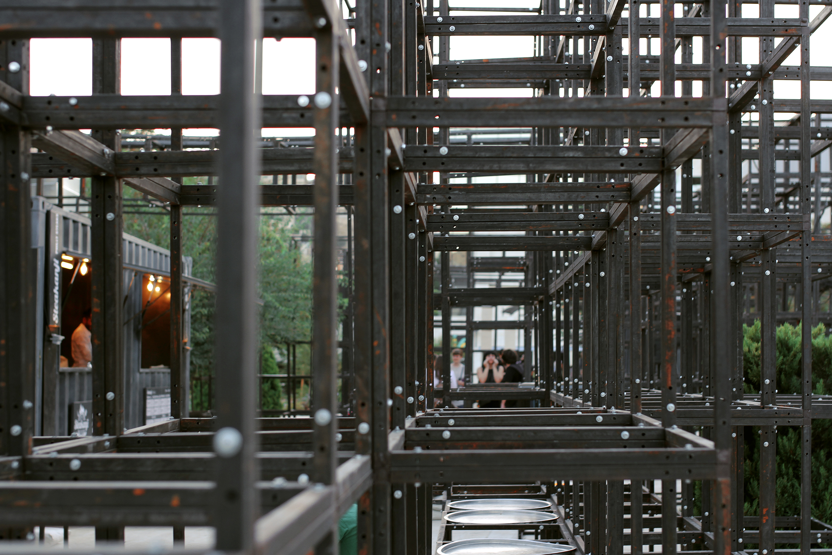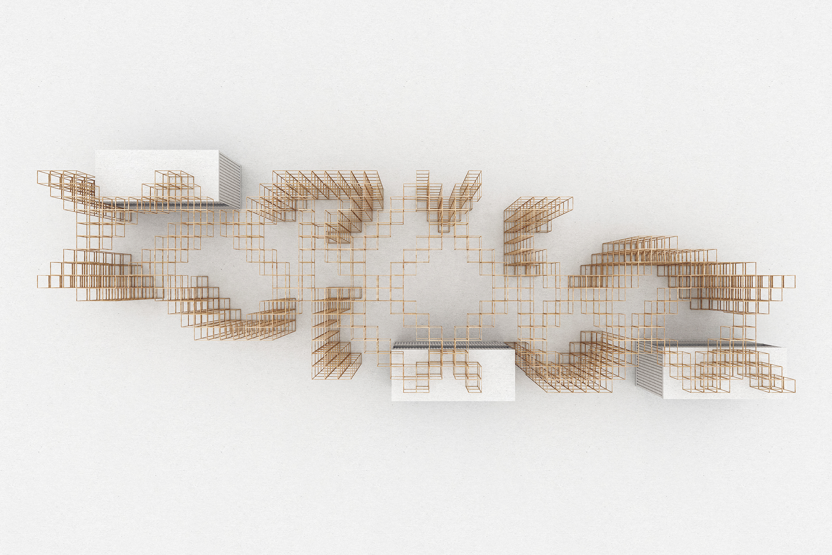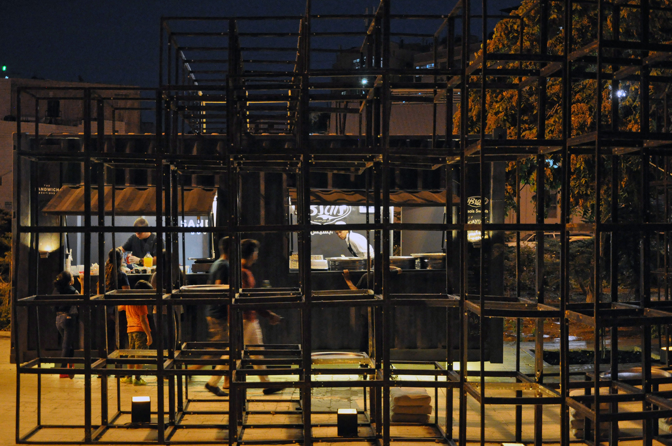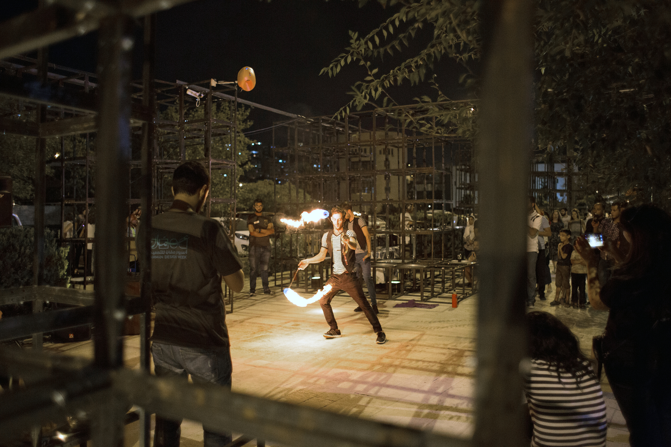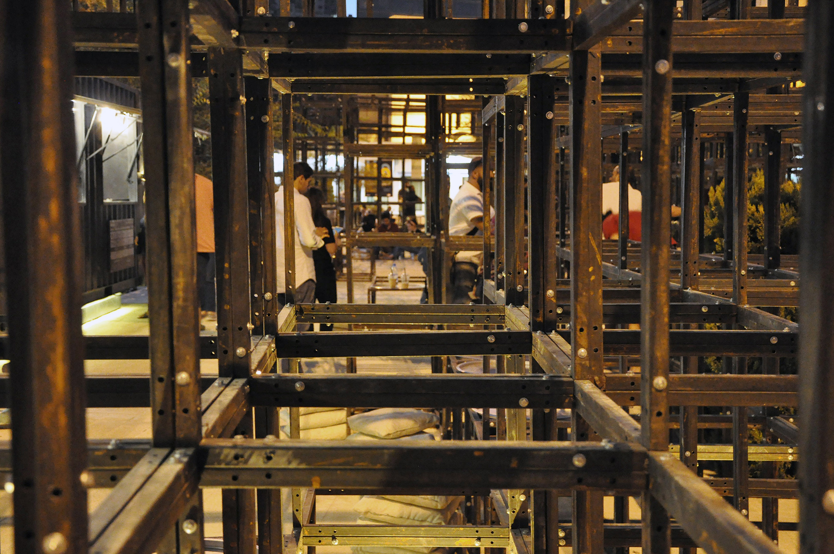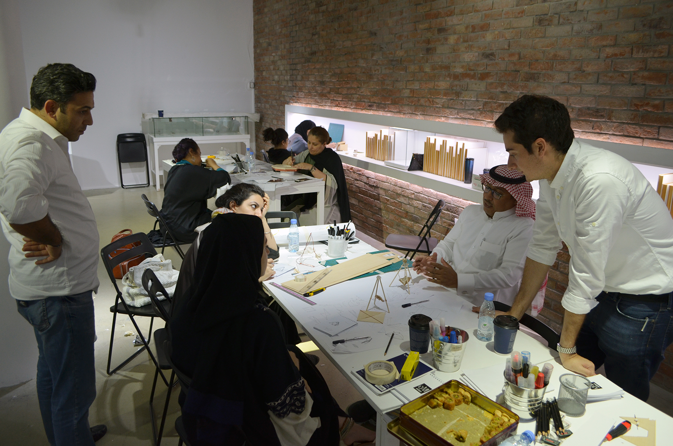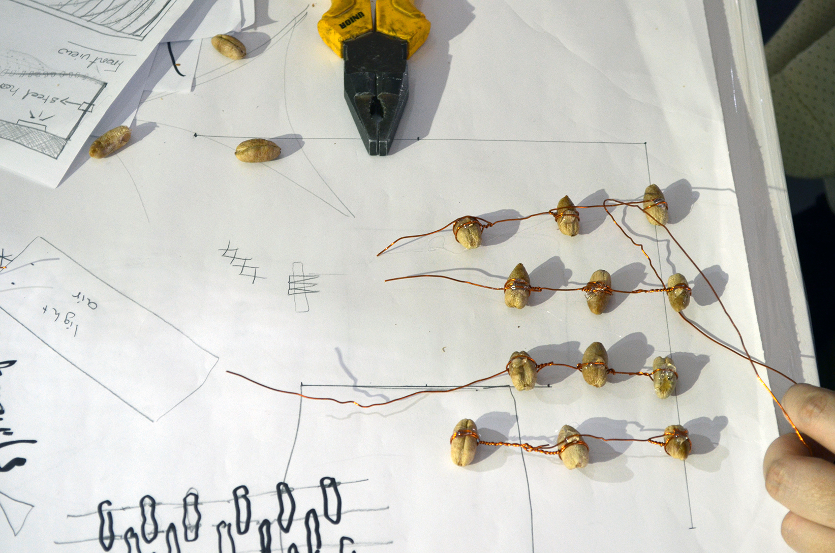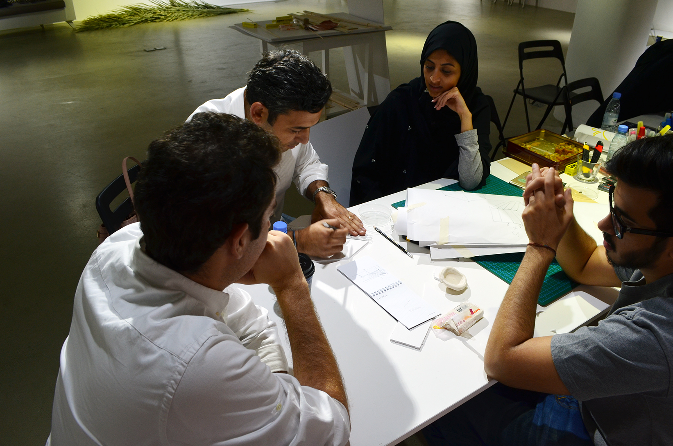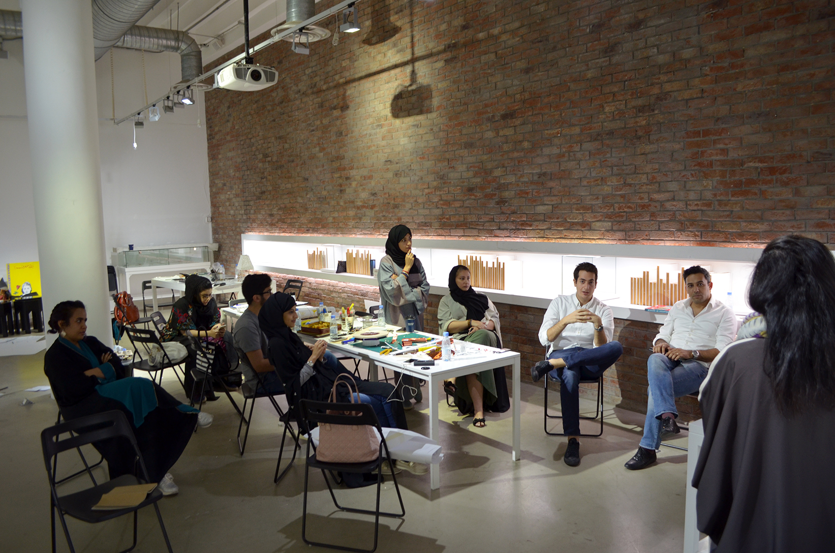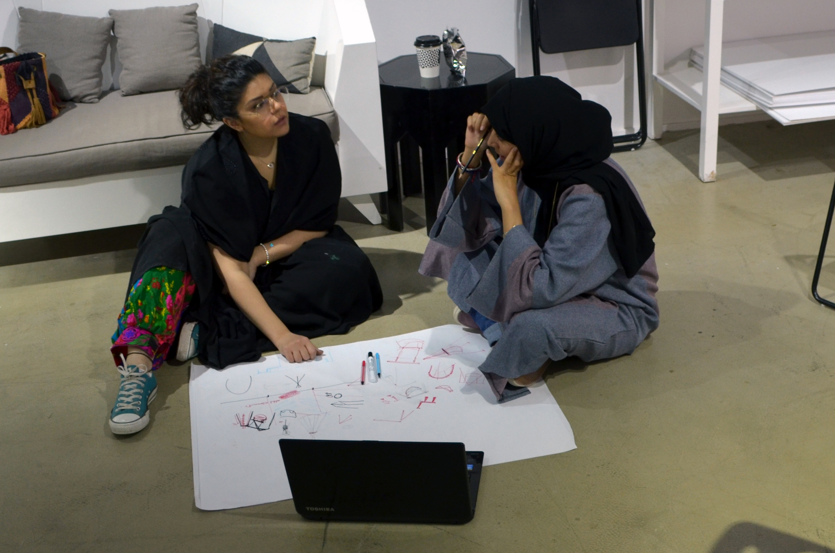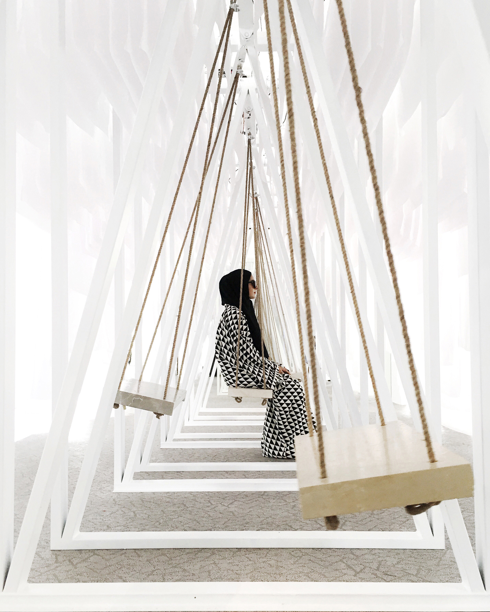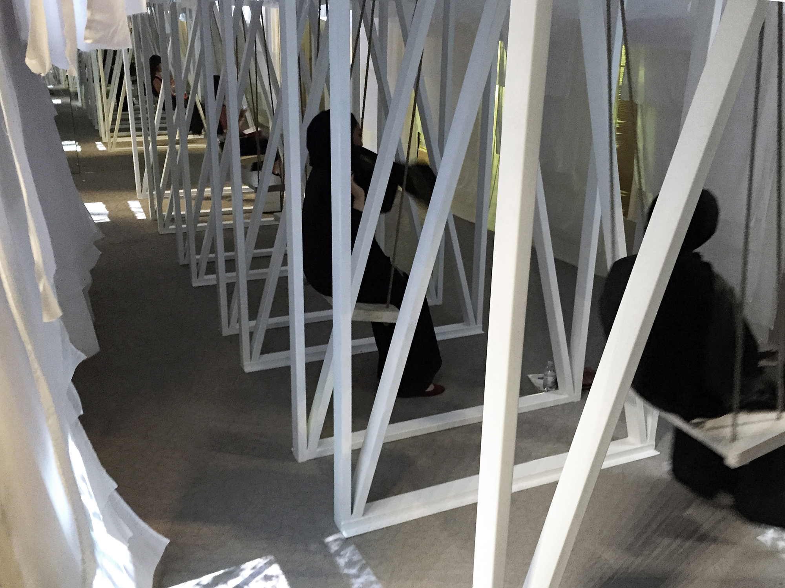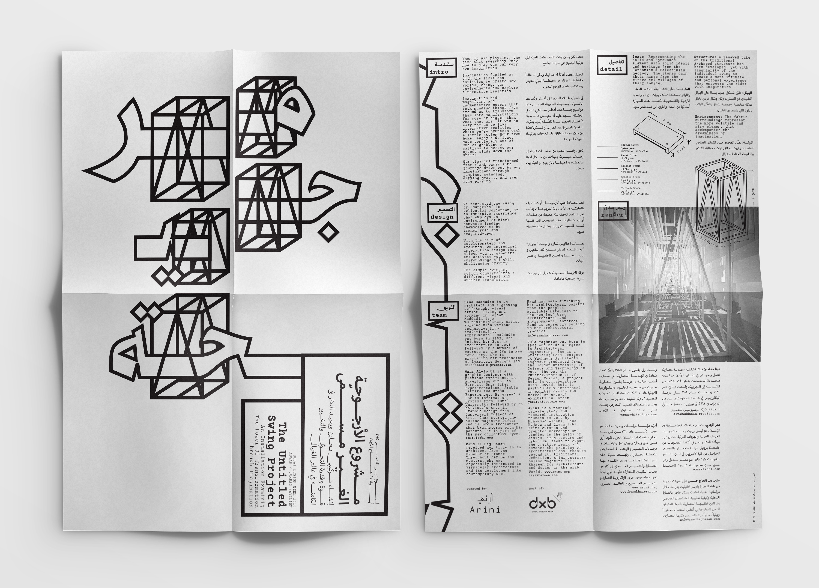SīK
for Amman Design Week 2019
Commissioned by Amman Design Week
Design and construction by Arini
Construction manager: Esam Aljabi
Photography by Jenna Masoud , Amman Design Week, and Edmund Sumner
Clay provided by Petra National Trust
Special thanks for Cambridge High School
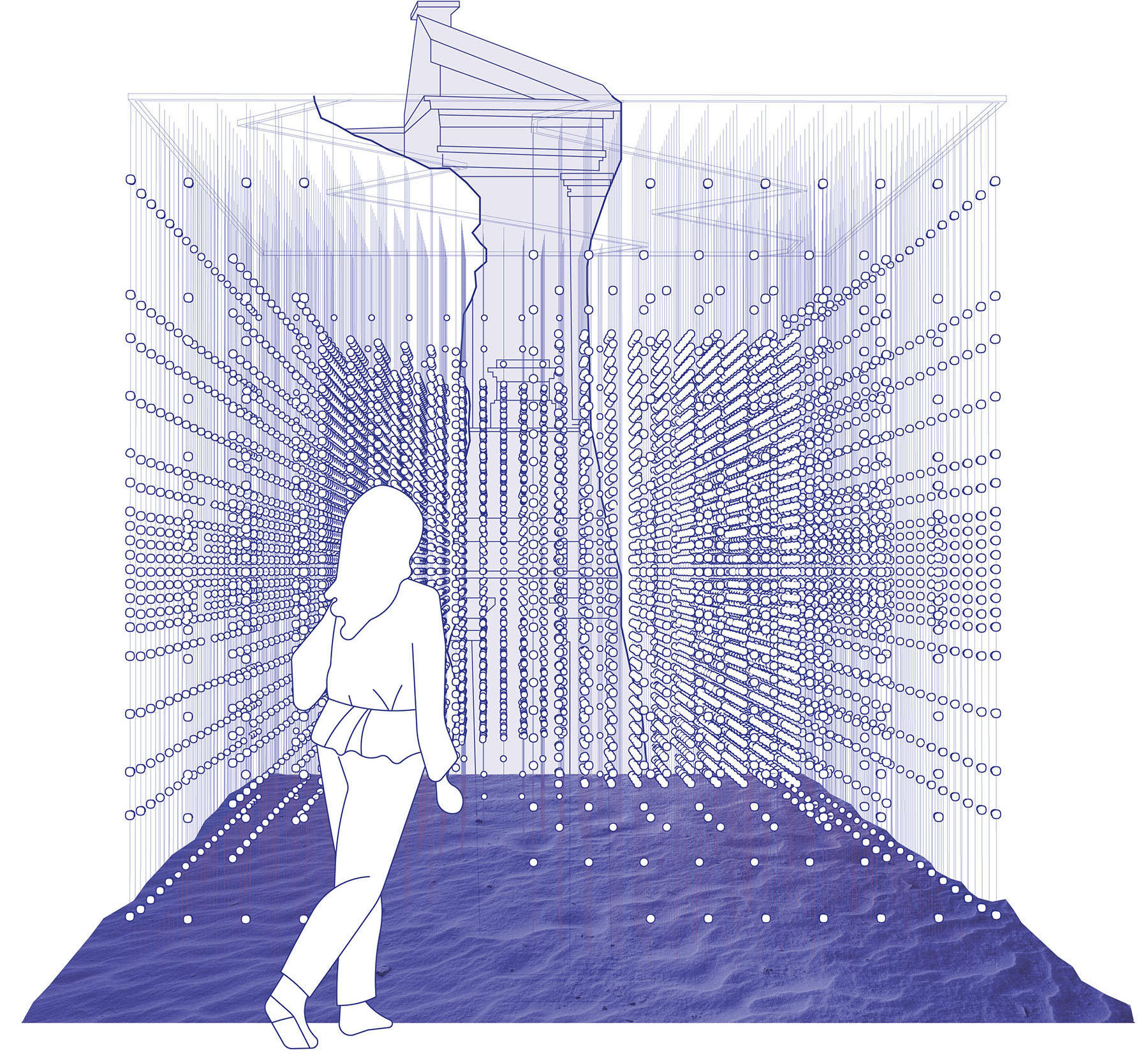
© Arini
Sīk is an abstraction of a journey that resembles a block, slowly taking shape from a more intact center. As the passerby approaches the installation, Sīk reveals a path into its parts, emphasizing the role of the journey in altering our perception of the object.
The clay coins used to create this spatial experience were produced as part of a continued collaboration between Petra National Trust and Cambridge Highschool
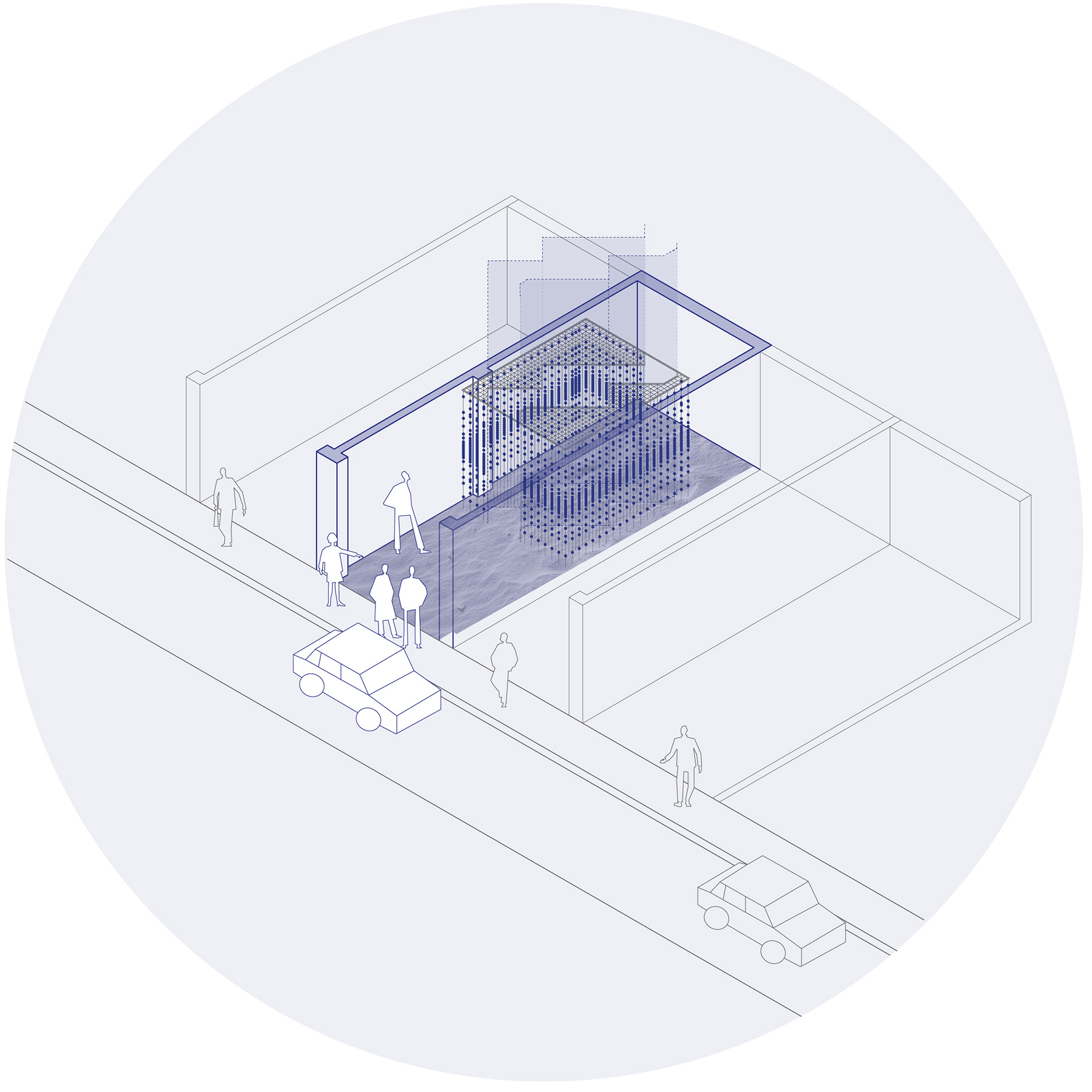
© Arini
In this commission by Petra National Trust, Arini challenged the traditional use of clay, a fundamental craft in the inherited cultural and artistic heritage of the Petra community, which PNT foregrounds in their youth-empowerment programs across that region.
The challenge was to present the material of clay in new innovative ways for the visitors to explore as part of their Journey Through Crafts ‘Rihlā fil Hiraf’, along the lines of the 2019 Crafts District’s curatorial vision that highlights the evolution and transformation of seemingly frozen notions of craftsmanship.
The final result mirrored the experience of walking through the Siq of Petra, in which one would find themselves slowed down by the sand underneath as they become immersed in the atmospheric quietness and the intimate path through the clay coins.
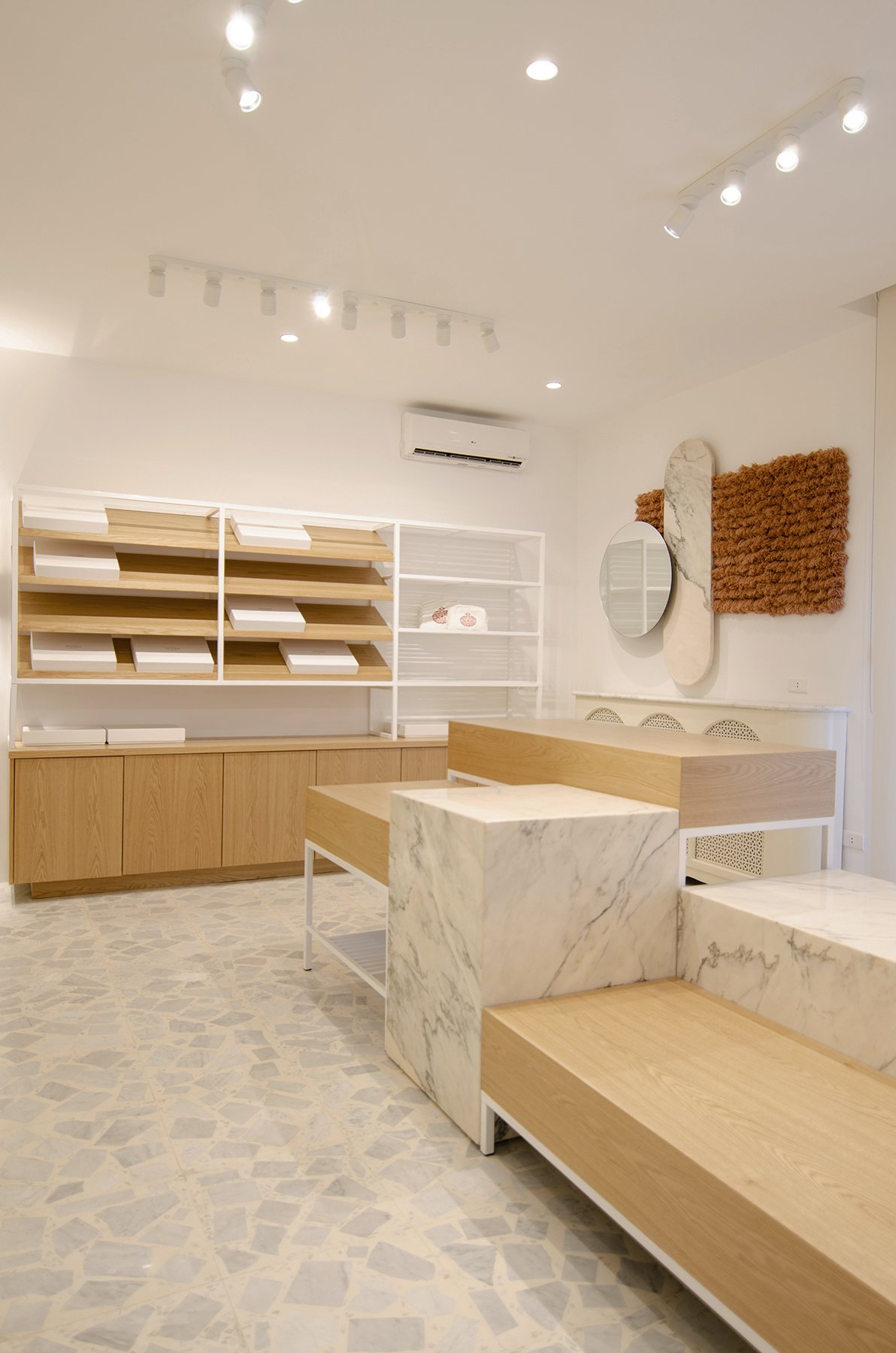
© Arini
Rêverie Retail Shop 2019
for Reverie Clothes Boutique
Design and construction by Arini
Branding by Eyen
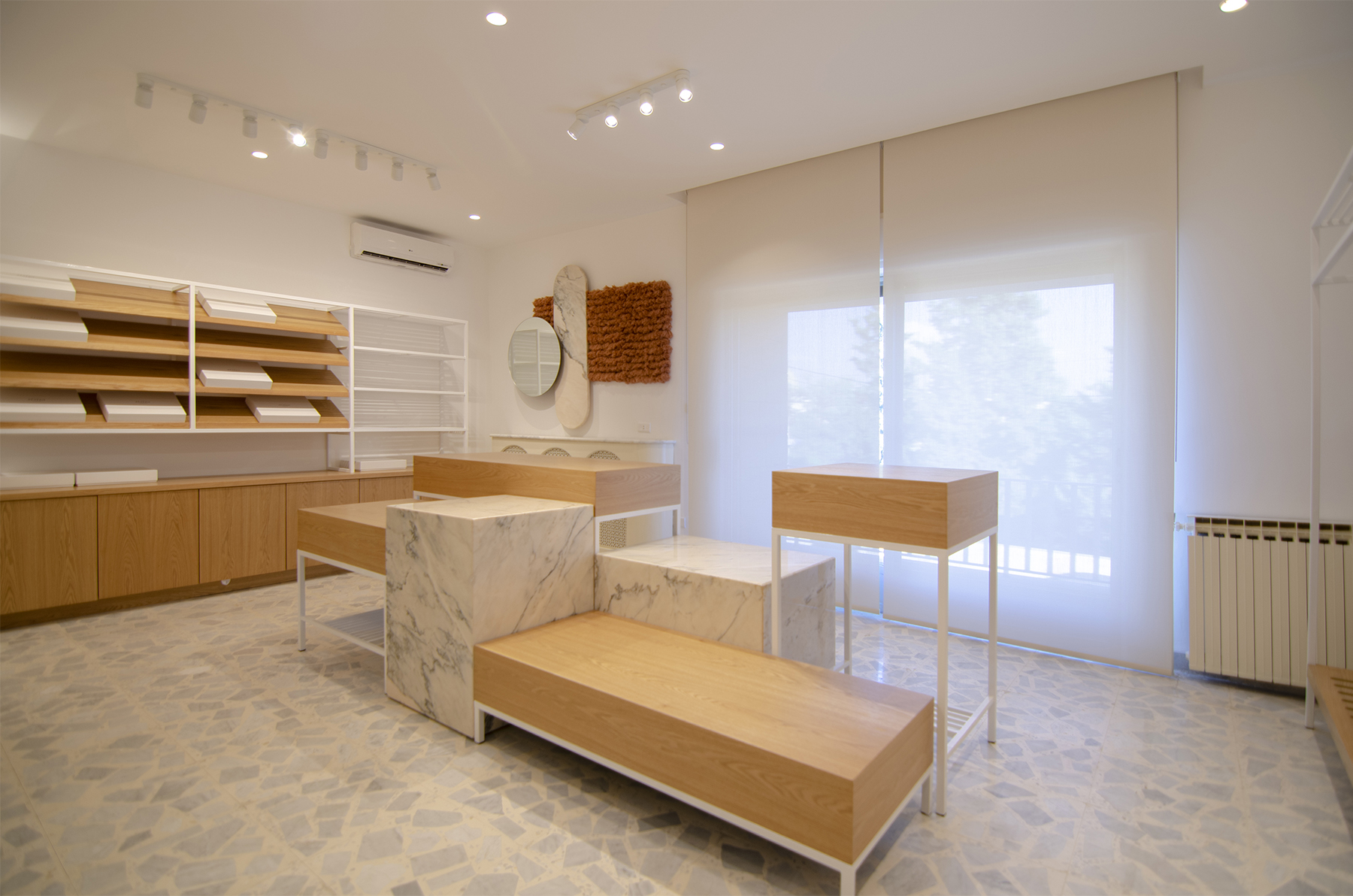
© Arini
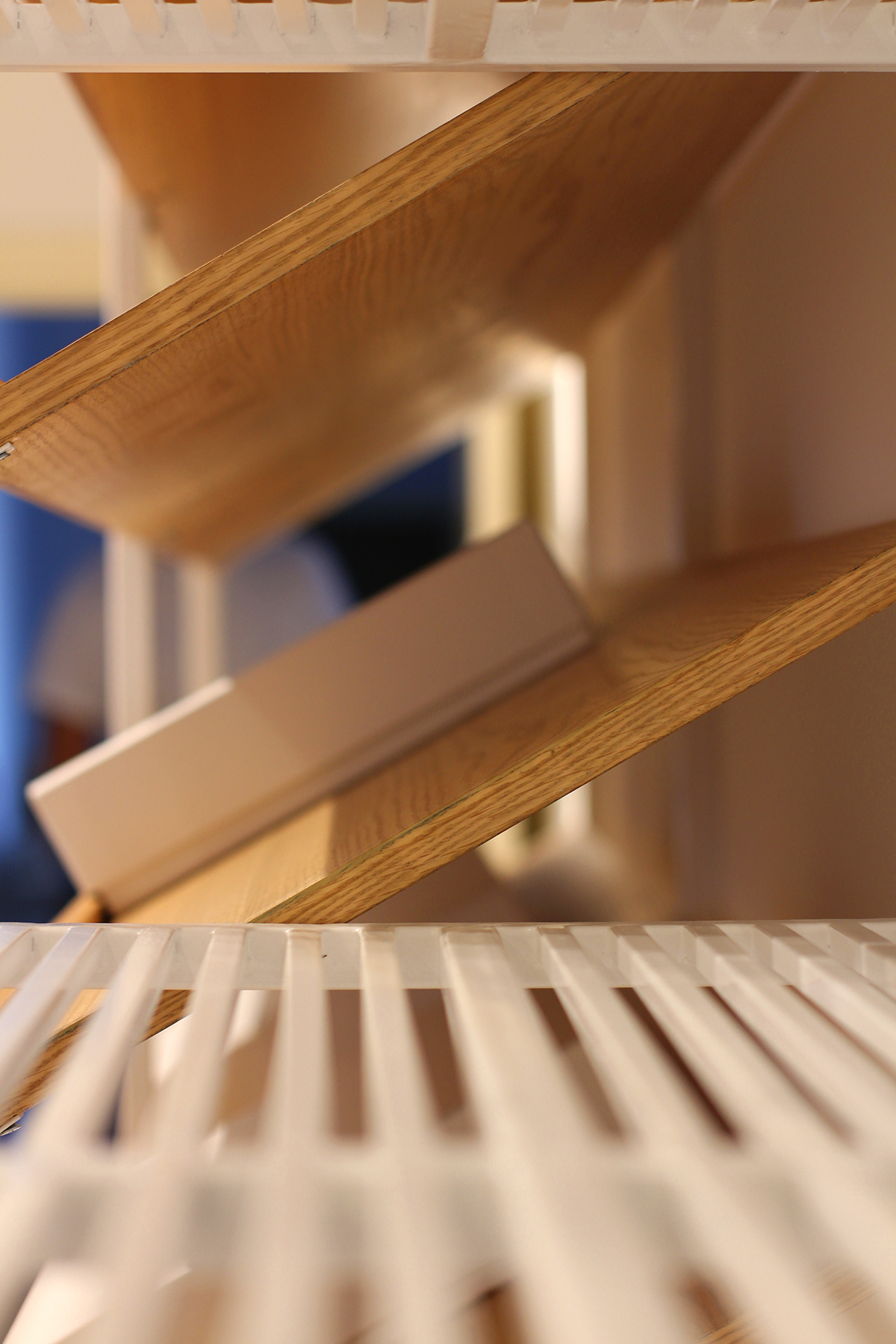
© Arini
The shop is built in an old Ammani Apartment in Jabal Amman. They provide locally designed and made clothes and accessories.
The boutique exhibition is made using soft earthy colors and pink hues by employing the Rosa Marble and natural wood as the main materials.
The commission also includes the main office and workshop in the back of the house area.
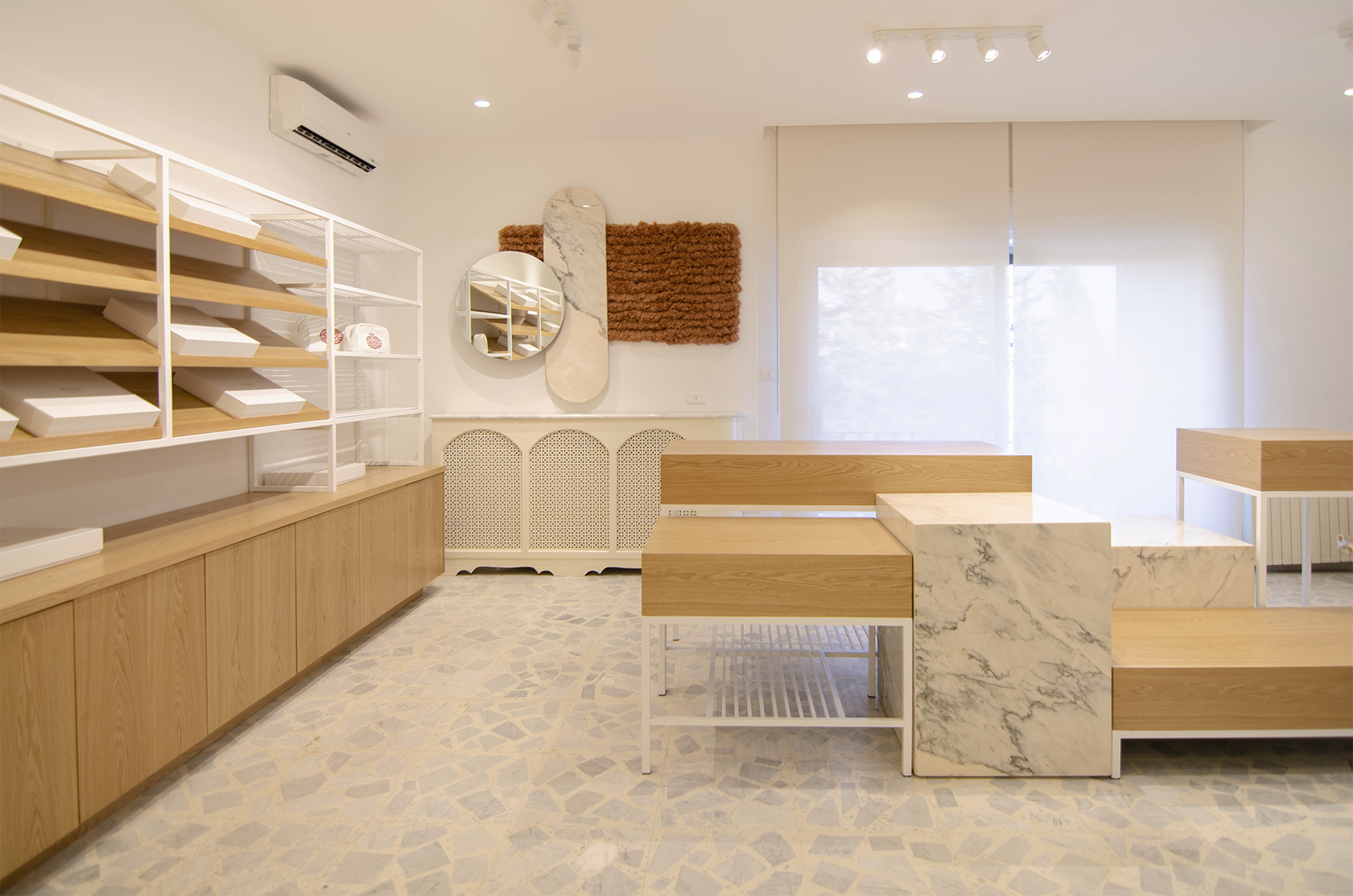
© Arini
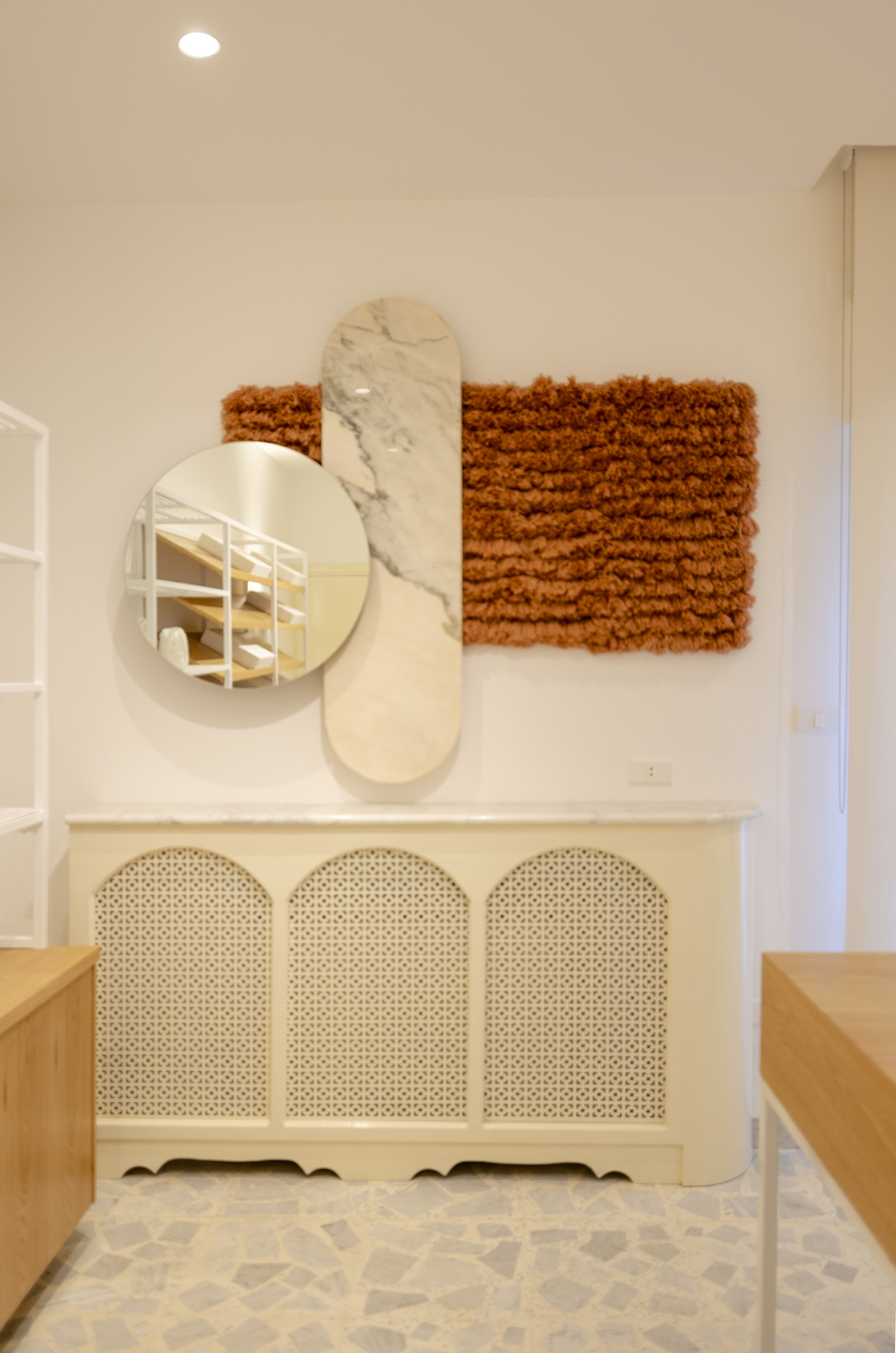
© Arini
The mural is made by combining 3 different materials in a unique composition. A circle mirror a marble slab and wool tassels that were made by the women of Jabal Al Natheef.

© Arini

© Arini
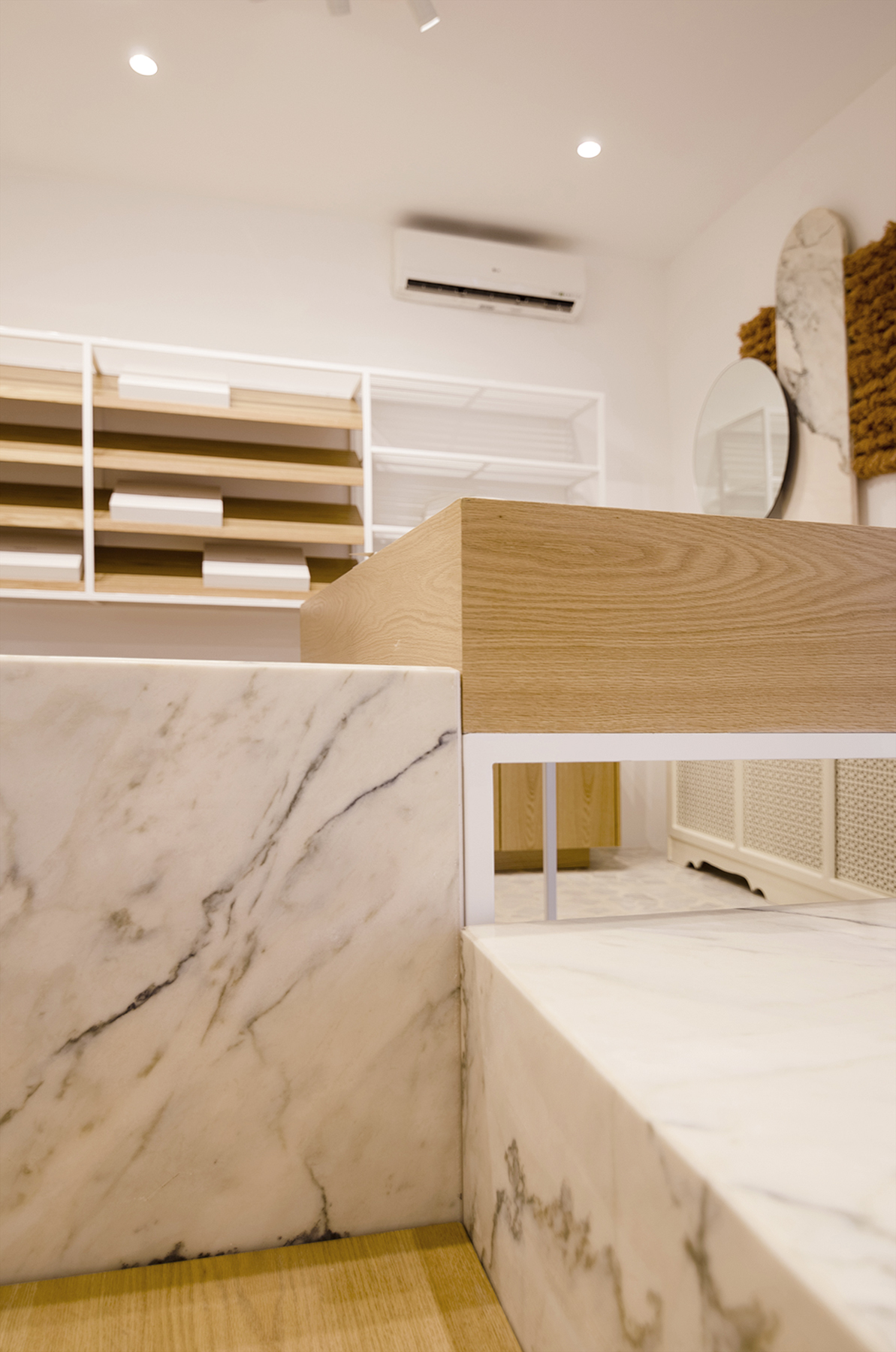
© Arini

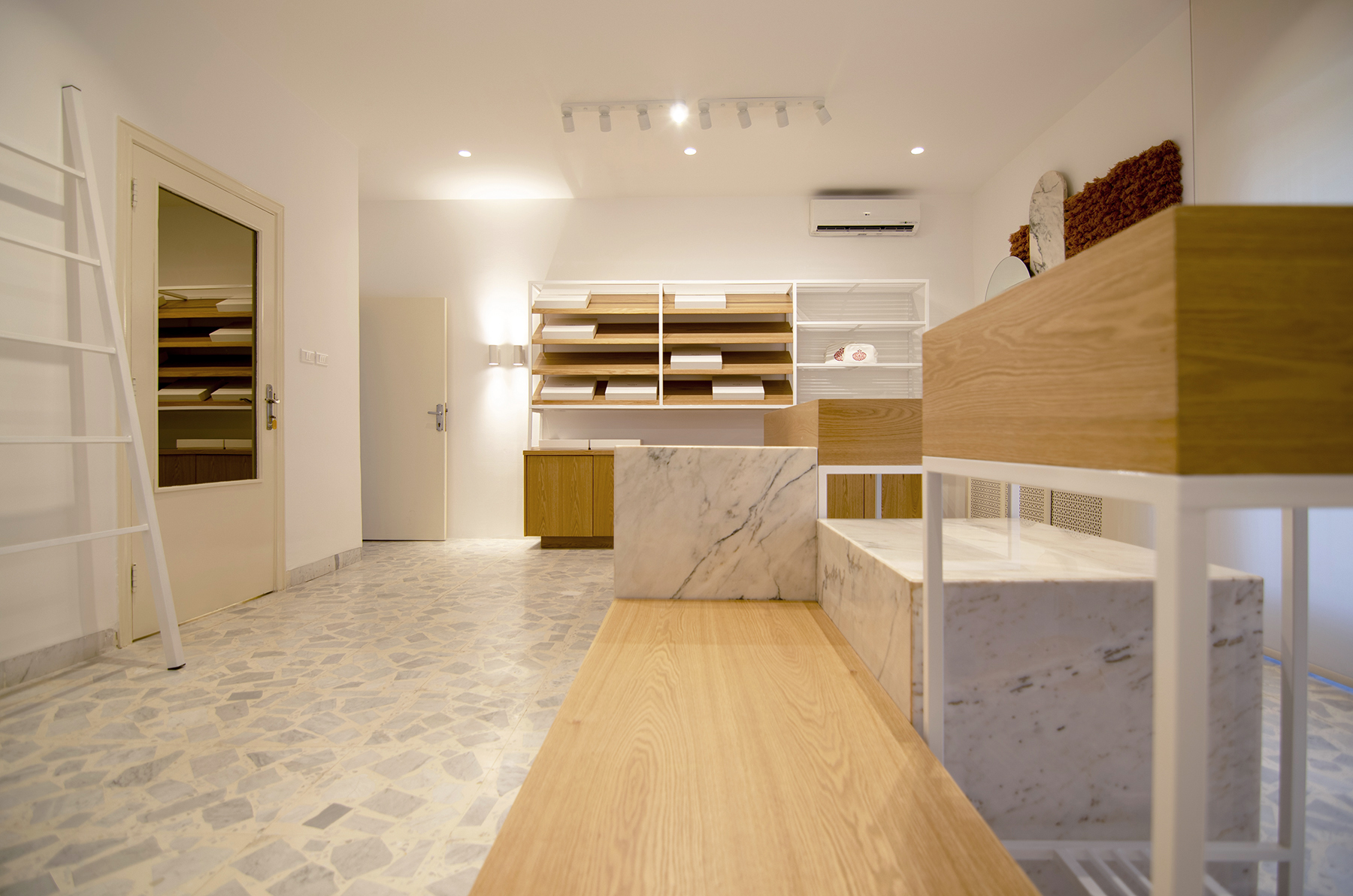
© Arini
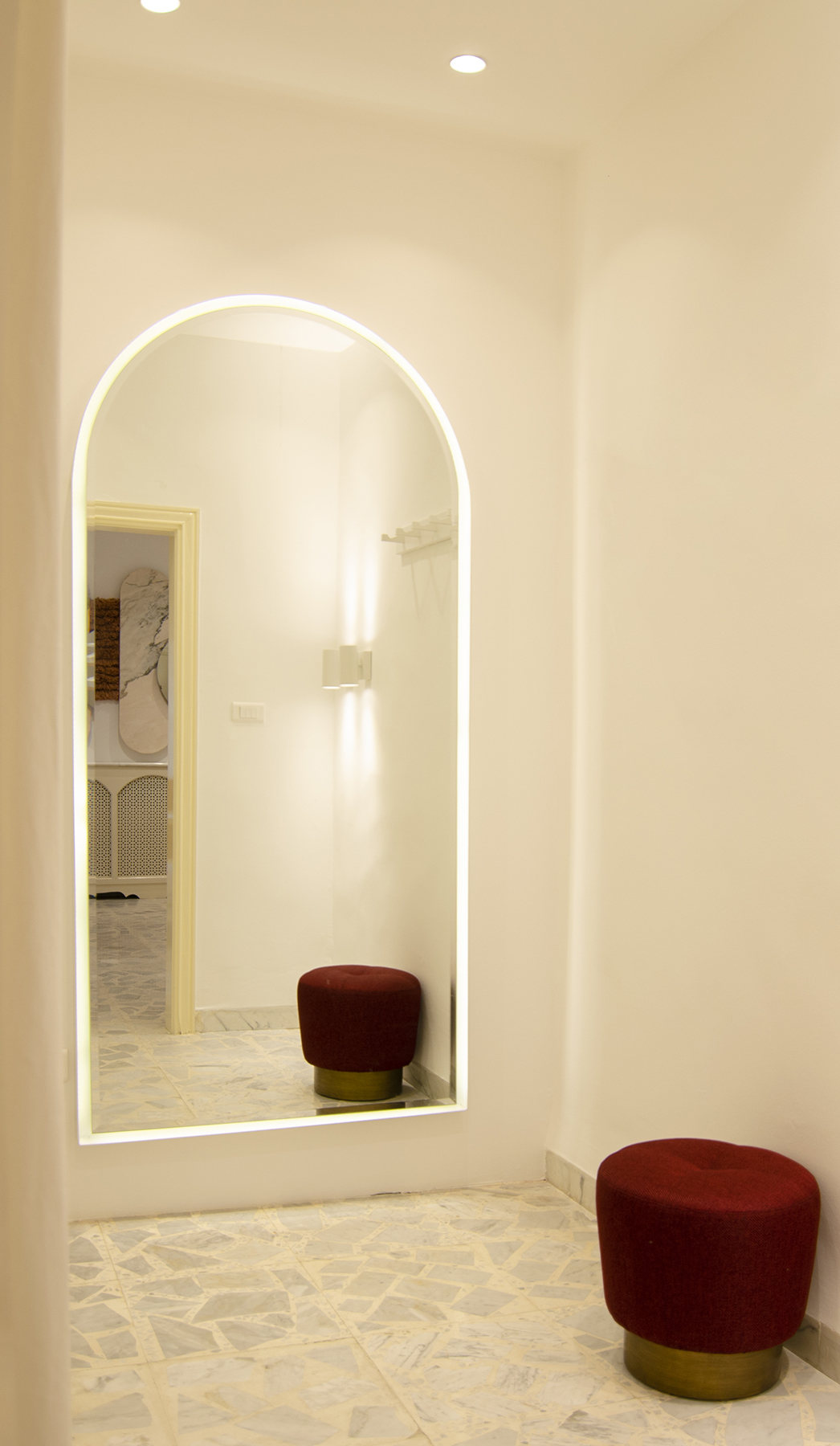
© Arini
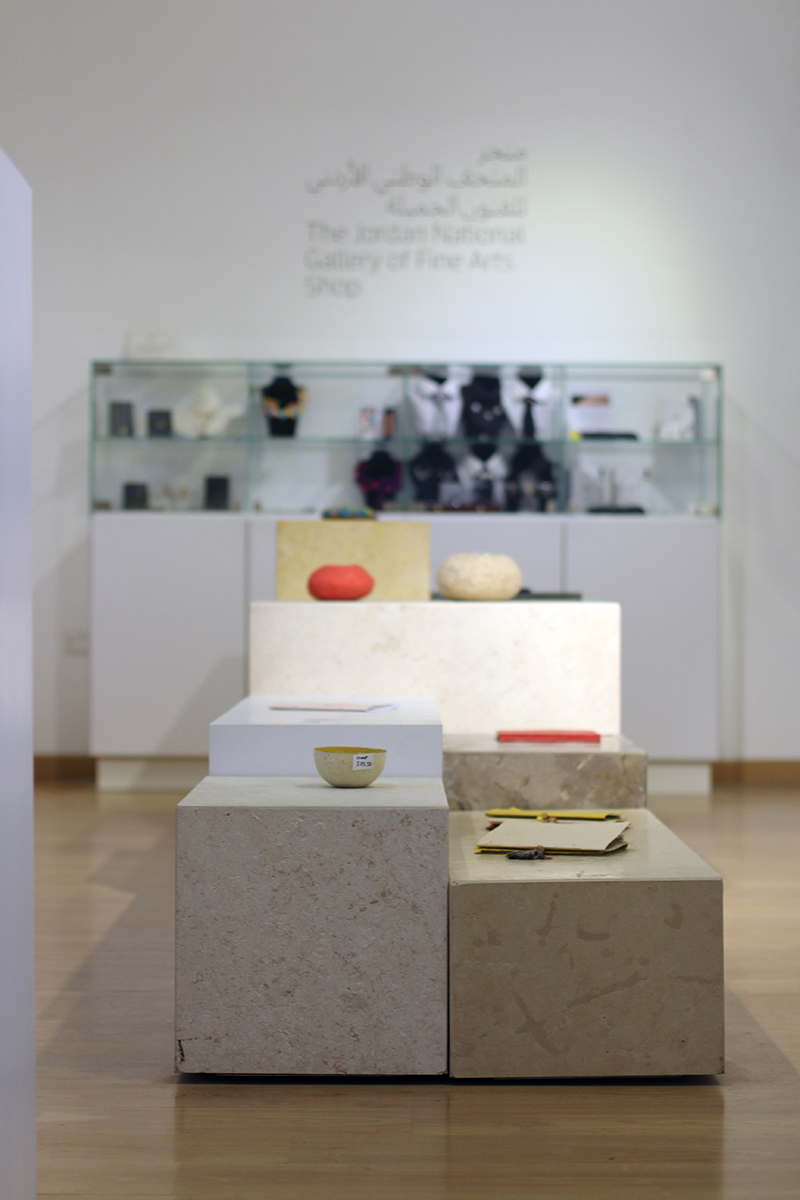
© Arini
Mtjr shop
The official gift shop for
The Jordan National Gallery of Fine Arts.
Design and construction by Arini
Construction manager: Esam Aljabi
Branding by Eyen
Mtjr -متجر
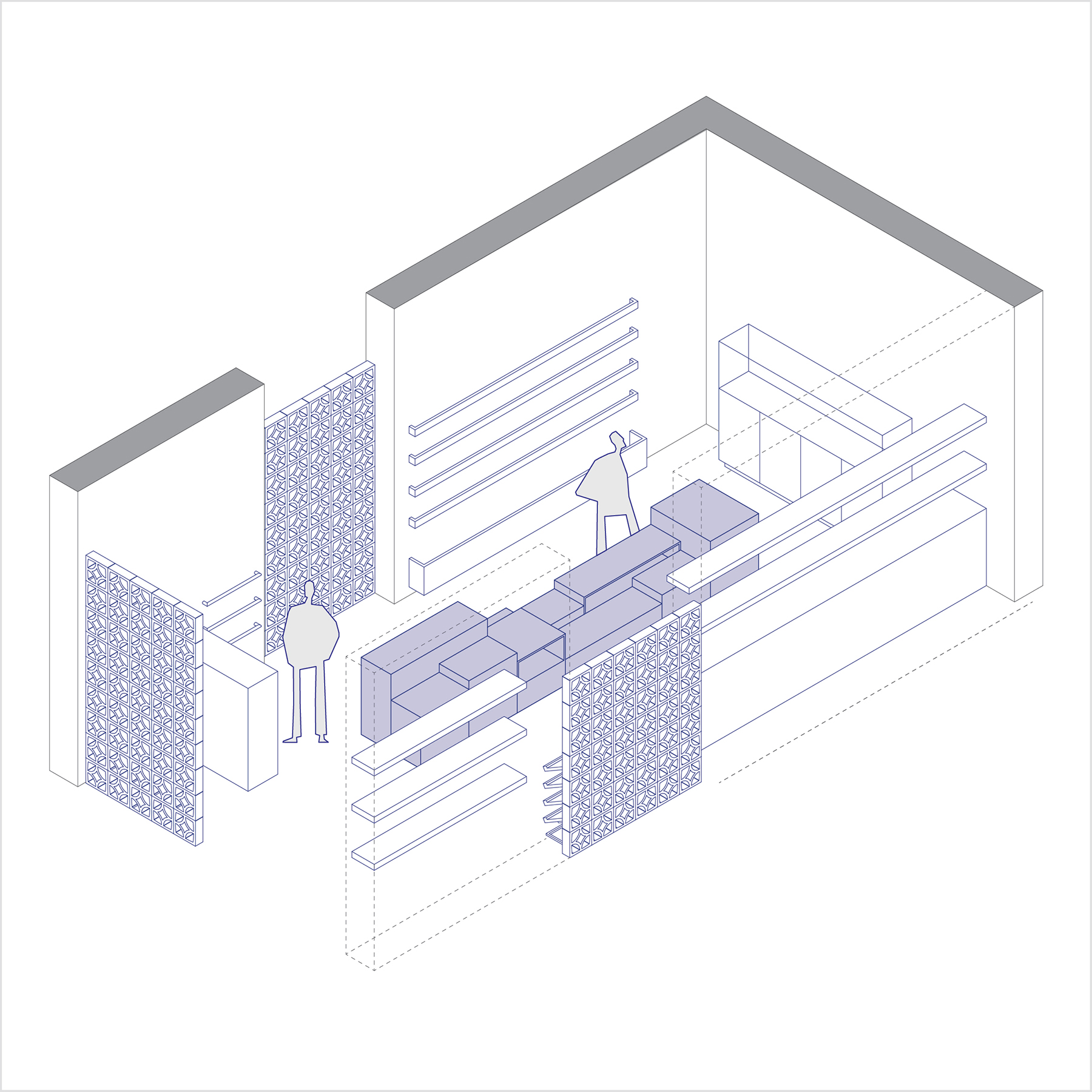
© Arini
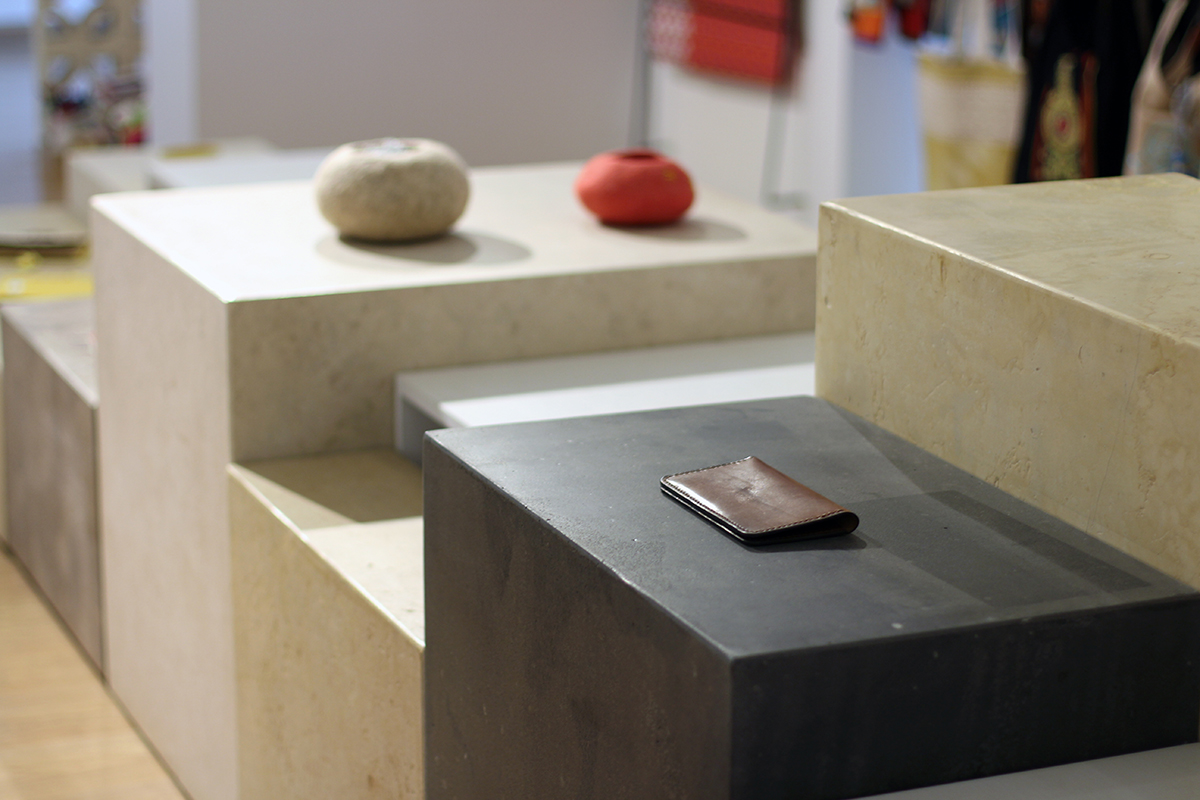
© Arini
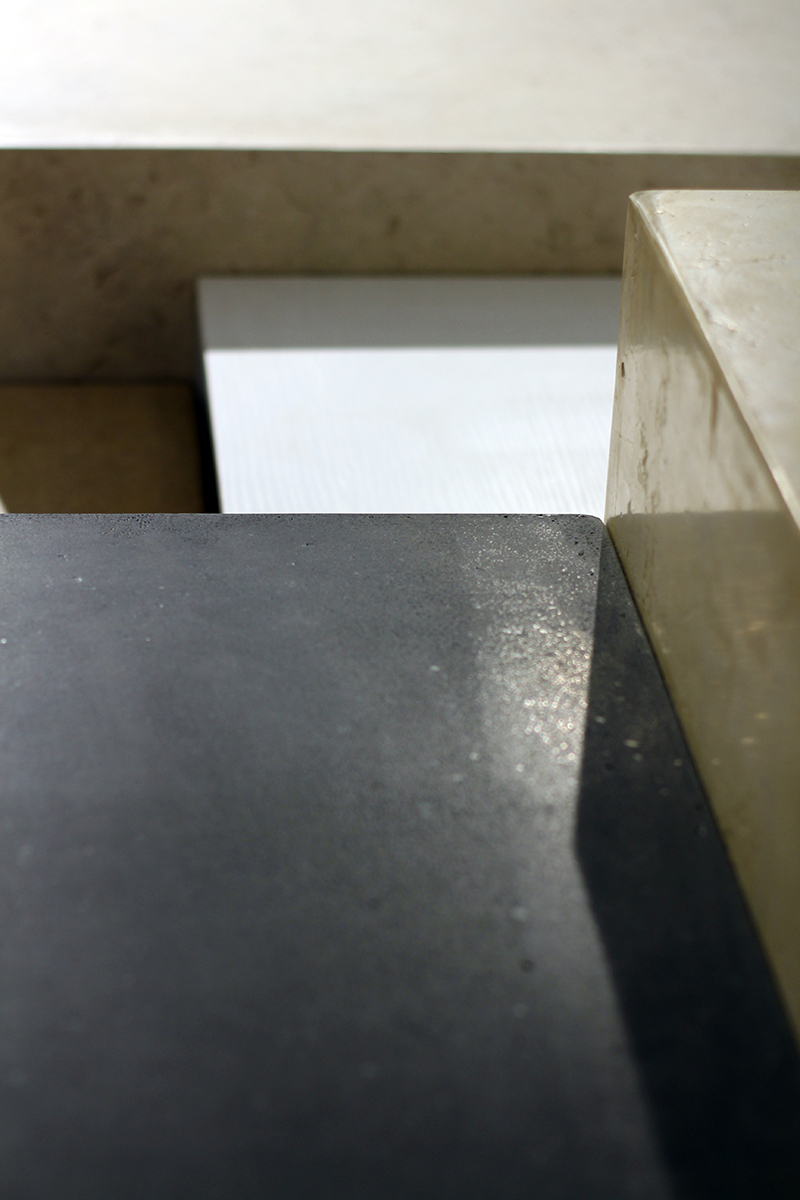
© Arini
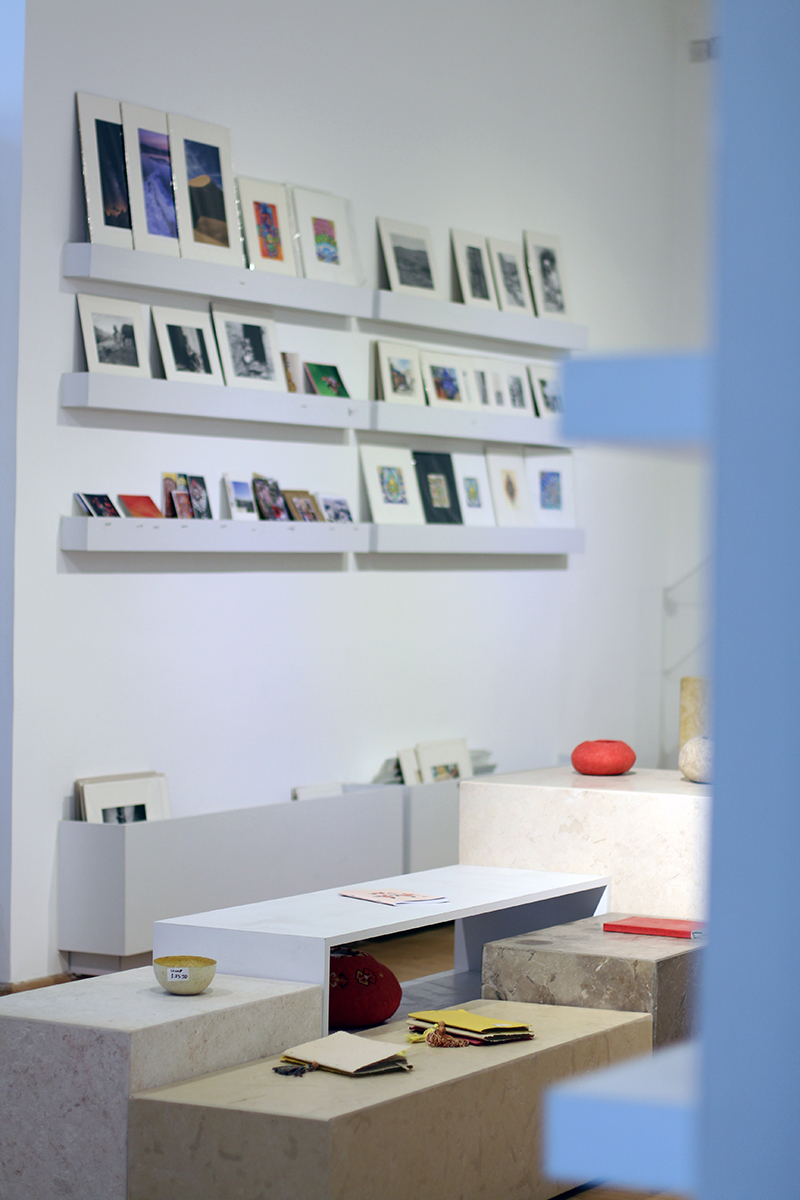
© Arini
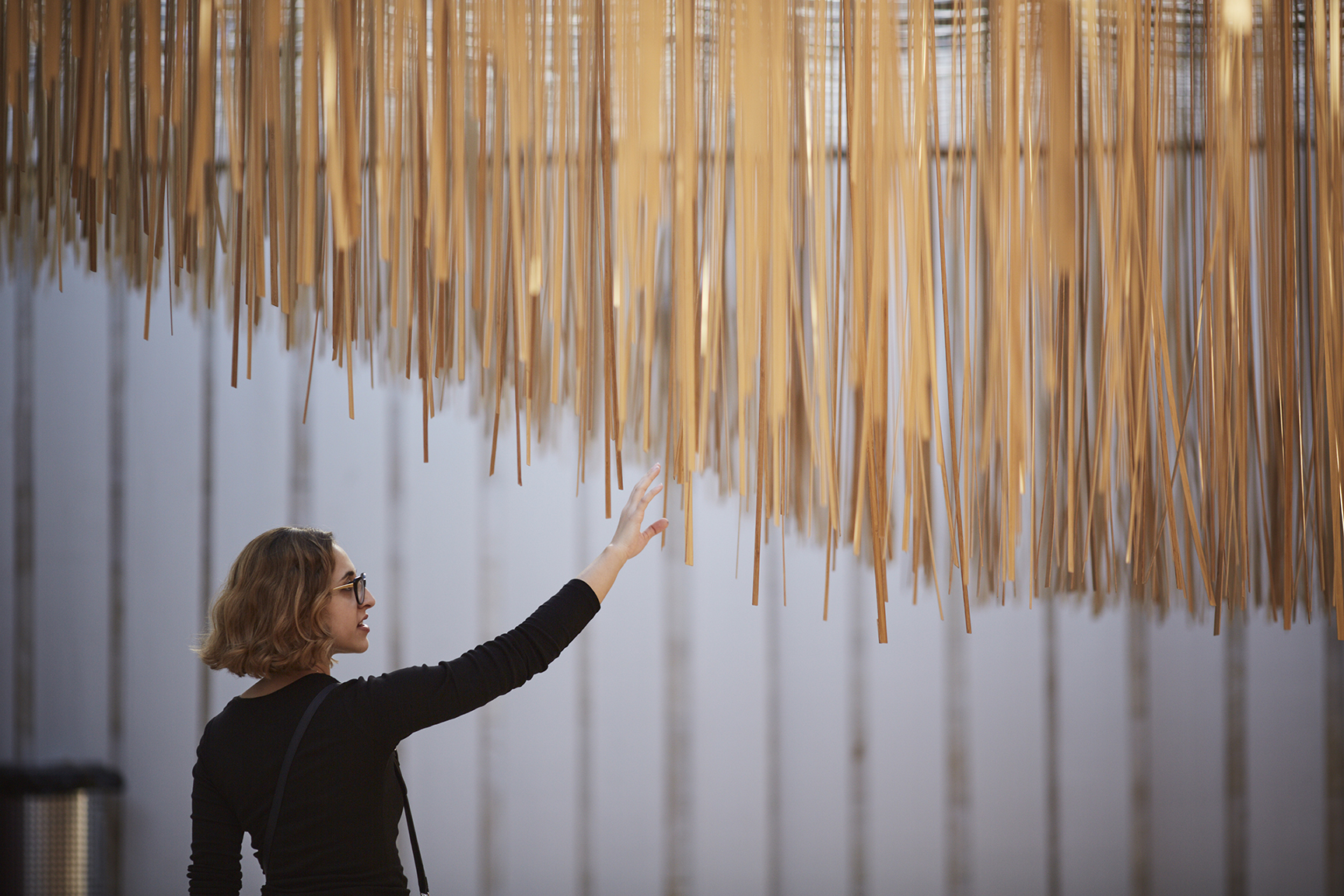
© Amman Design Week 2017
Dalieh, the Kinetic Canopy for Amman Design Week 2017
Commissioned by Amman Design Week
Designed and built by Arini
Site construction Manager: Esam Aljabi
Photography, Aspire Photography, Ali Alsaadi and Moh'd Musa
Bamboo wooden strips are kindly provided by Zawayed
Function: 17x17m canopy to cover the Zain Cultural Plaza during Amman Design Week 2017
Special thanks for Jafar Aljabi

© Amman Design Week 2017
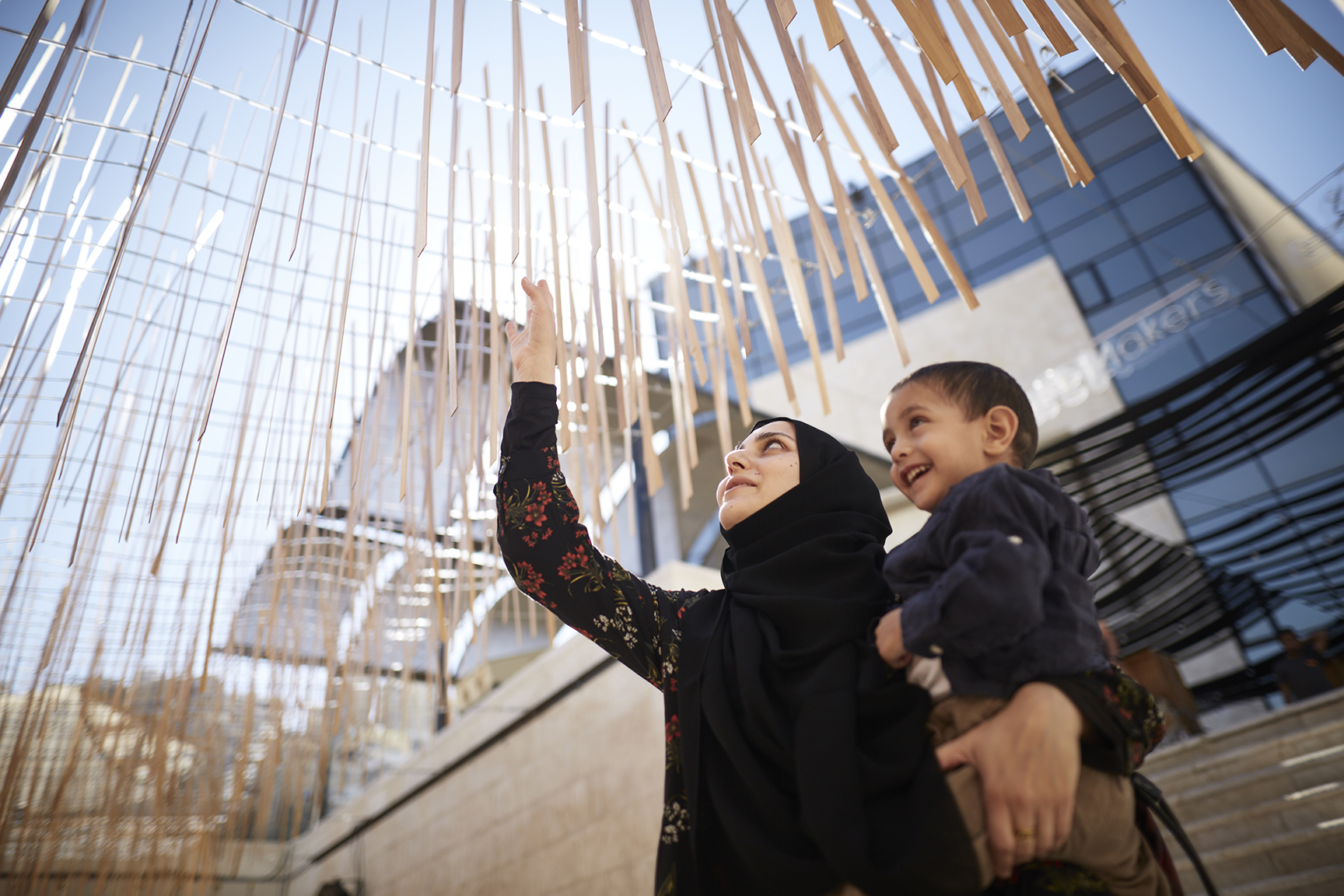
© Amman Design Week 2017
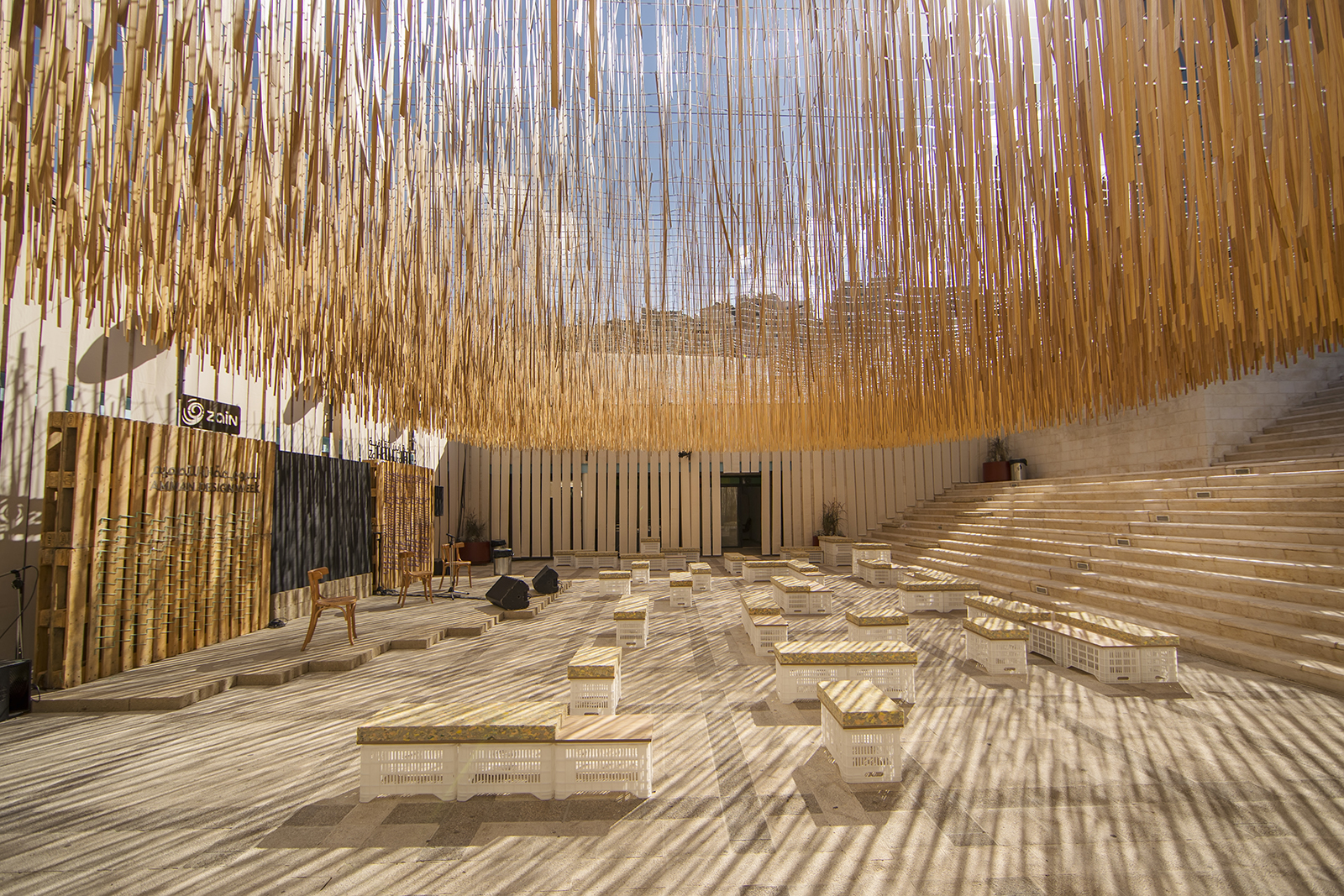
© Amman Design Week 2017
Concept Note
Commissioned by Amman Design Week and designed and built by Arini.
Dalieh – grapevine – is a free-flowing and kinetic canopy that stretches over Zain Cultural Space at Al Hussain Cultural Center. The suspended structure’s translucency, which alters depending on the viewing angle, enhances the sense of spatial ambiguity and acts as a protective layer to limit unwanted heat and glare.
Dalieh is composed of 10,300 pieces of bamboo strips that were discarded from the curtain industry. Dalieh was inspired by Alejandro Aravena’s approach in exhibiting scrap metal in the 2016 Venice Architecture Biennale.
Bamboo wooden strips are kindly provided by Zawayed
Construction site manager: Esam Jabi
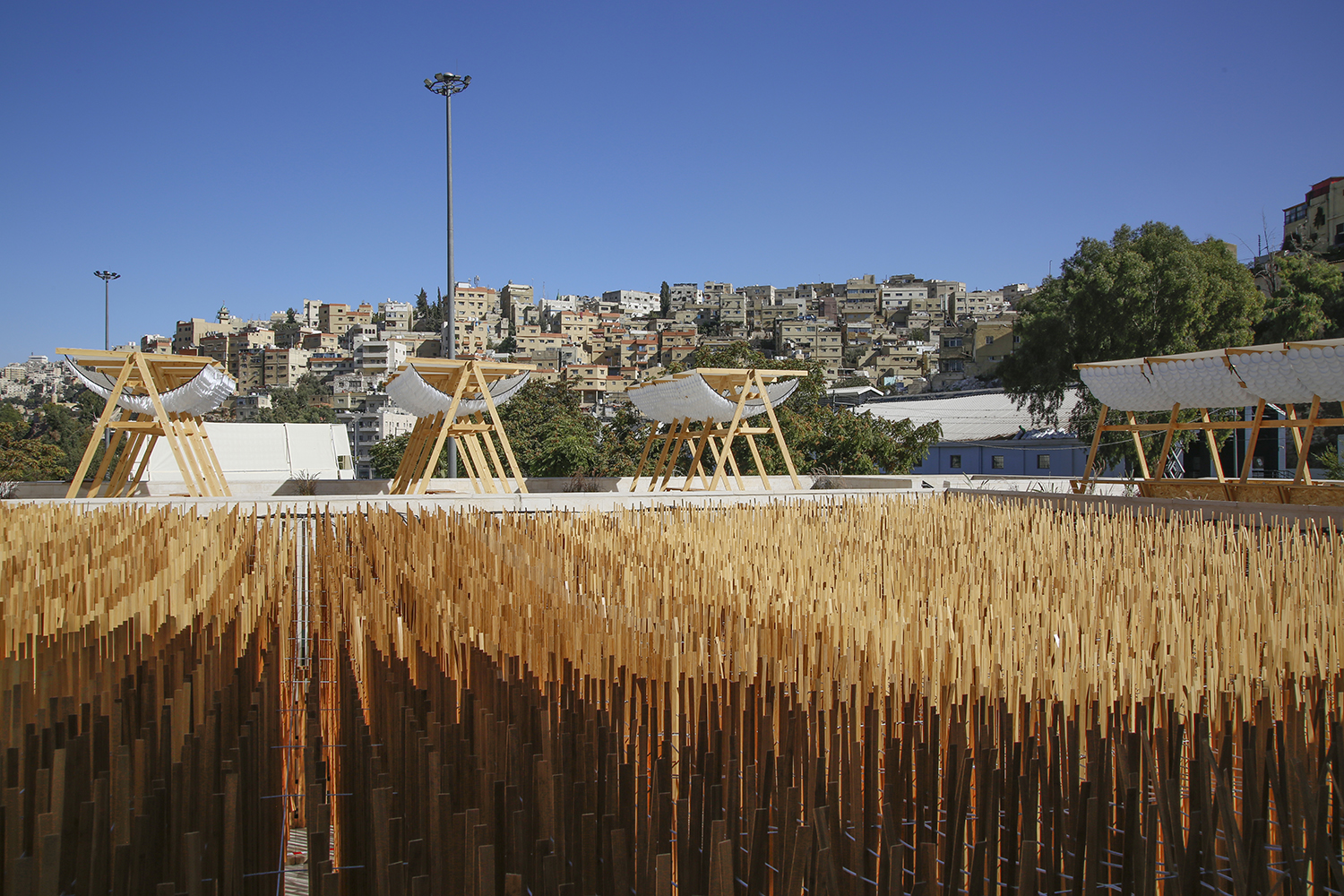
© Moh'd Musa
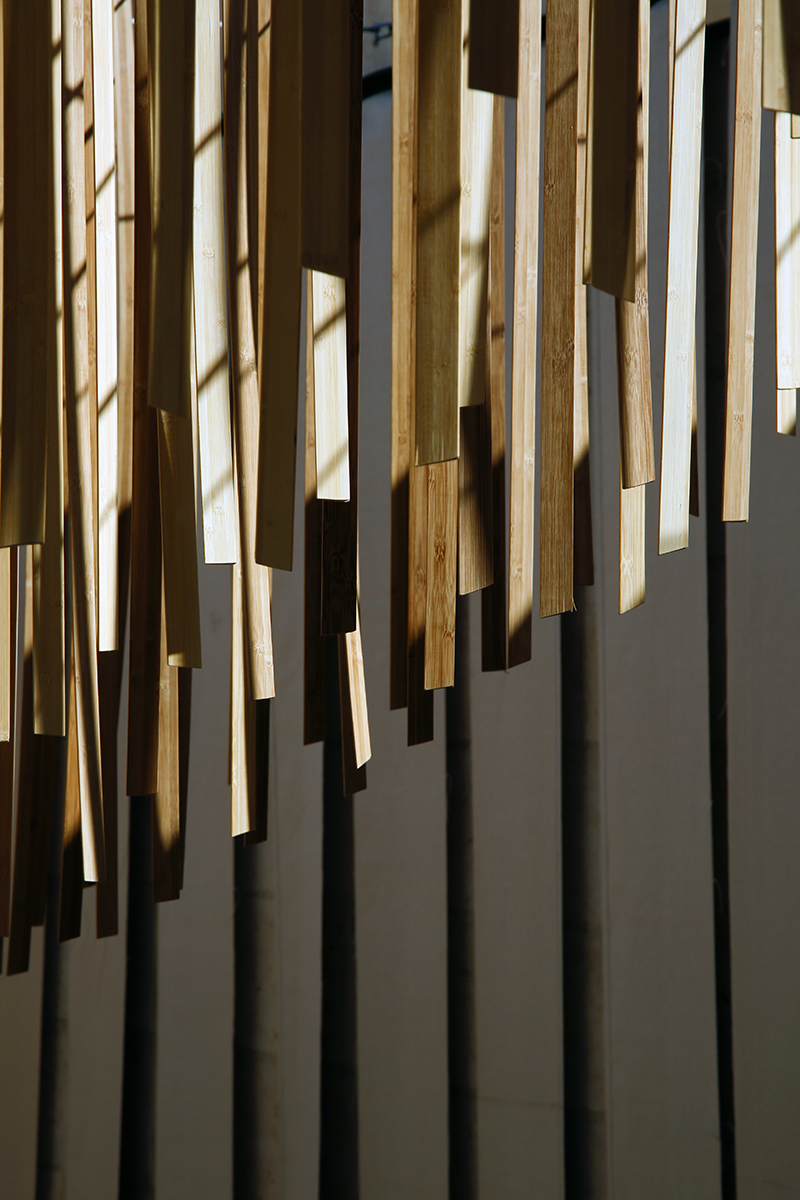
© Moh'd Musa
Pilots for Strategic Change in Jabal Al Natheef Workshop
Following Mapping Jabal Al Natheef, Arini launched Phase II of this project, which is dedicated to re-imagining a better environment to be adhered to the refugees’ minds through small-scale and self-driven physical interventions motivated by a need of local regeneration.
Curated and organized by Arini
Workshop leaders: ShamsArd Design Studio
Workshop contributor: Rand El Haj Hasan
Sponsor: Heinrich Böll Stiftung Middle East
Guests and speakers:
- Samar Dudin - Regional Director of Ruwwad Altanmyeh.
Ruwwad’s social work and experience in Jabal Al Natheef. - Lecture by Dr. Myriam Ababsa from IFPO where she presented her in- depth research on housing statistics, housing strategies in Jordan and some past projects supported by the Government.
- Eng. Kamal Jalouqa on informal housing in Jordan and related examples from around the world.
- Al Amin Kably, urban planner. (via Skype from USA)
Flexibility in the planning informal areas. - Kamel Dorai from IFPO
Current research in Zaatari camp and the domestic strategies adopted by the refugees to enhance their temporary housing conditions. Throughout the lecture, Dorai draws on the similarity between Syrian refugees today and Palestinian refugees from 1947 and 1968.
The project’s strategic framework established a set of interventions designed to achieve a more habitable and sustainable neighborhood in the near term.
In September 2015 the exploration of strategic design as an instrument engaging both material and social change materialized through Pilots for Strategic Change in Jabal Al Natheef Workshop; social scenarios were coupled with novel design proposals to develop physical interventions concerned with the everyday life of the camp residents. The workshop tackled the infrastructure and sustainability elements
Arini has curated a design workshop that focused on re-imagining an affordable, efficient, and environmentally sustainable neighborhood by using strategies that redefine and utilize infrastructure as mean to develop the area, this workshop tackled issues of urban sanitation, waste management, street condition and accessibility.
The architects of ShamsArd lead this workshop where they worked with the participants in two stages: five days were devoted to understanding the context of Jabal Al-Natheef and proposing solutions, followed by five days of implementation.
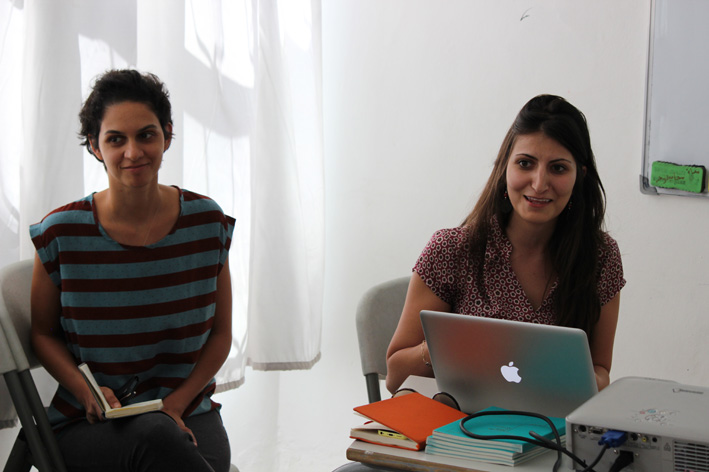
From left to right, workshop leaders Dima Khoury and Lina Saleh © Ole Reinsberger
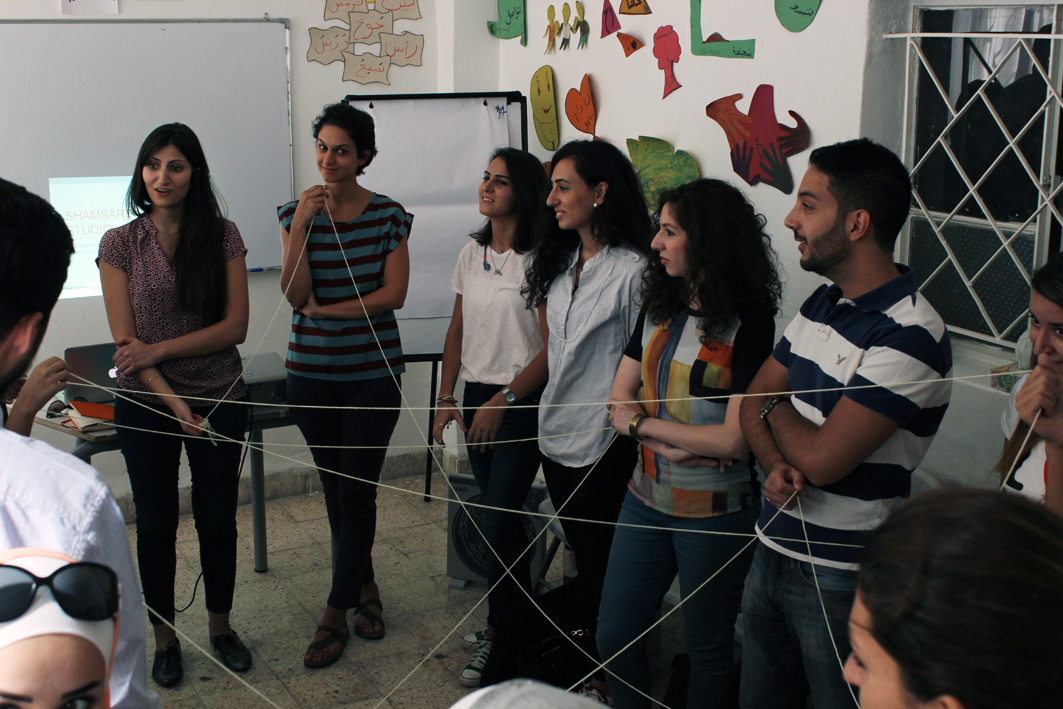
© Ole Reinsberger
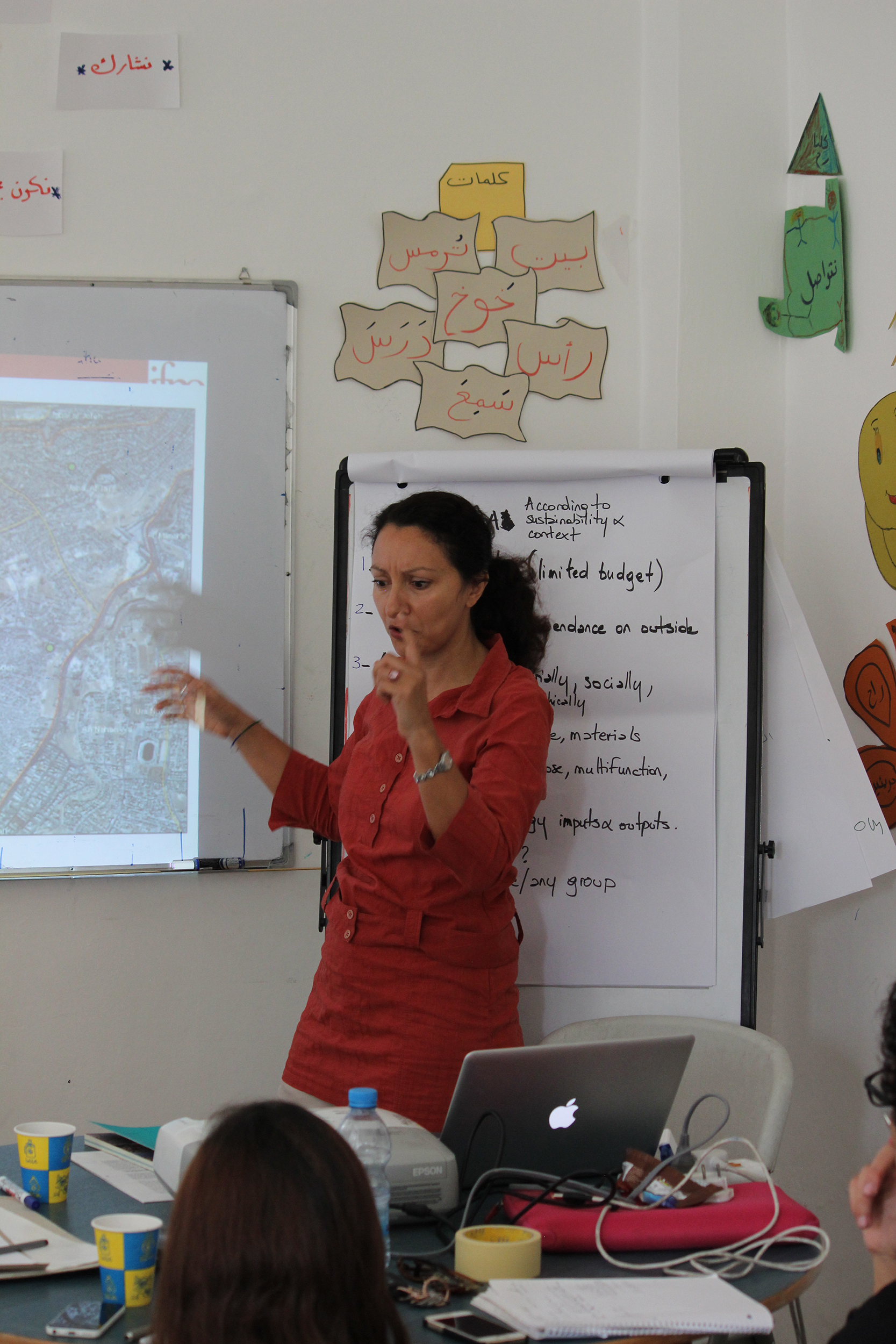
Dr. Myriam Ababsa © Ole Reinsberger
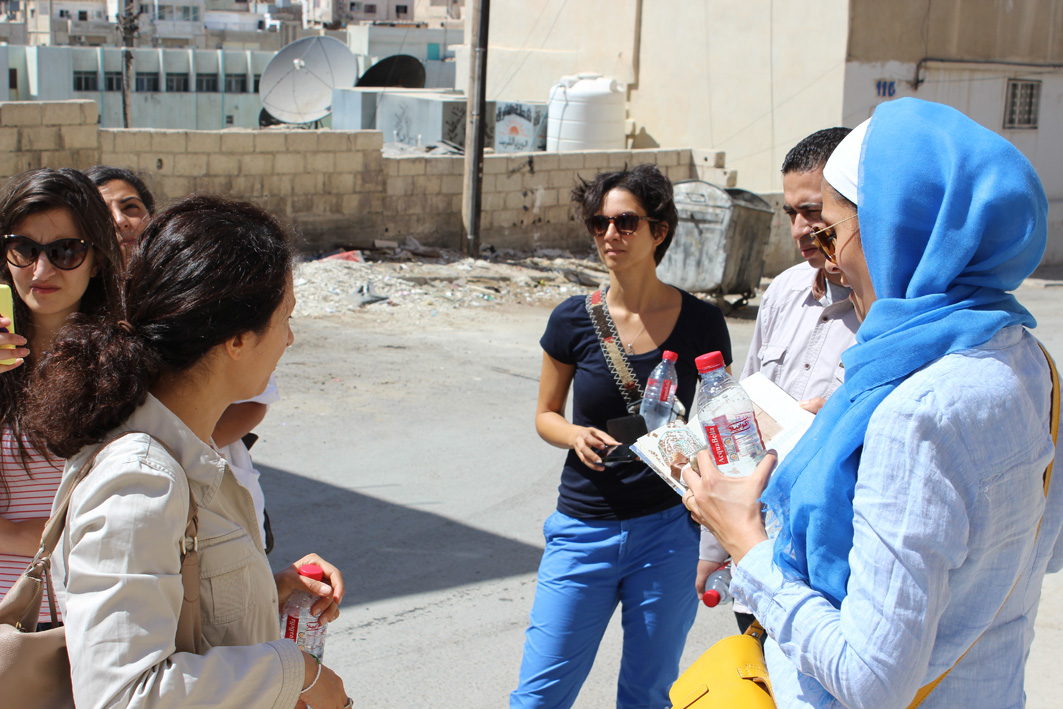
© Ole Reinsberger
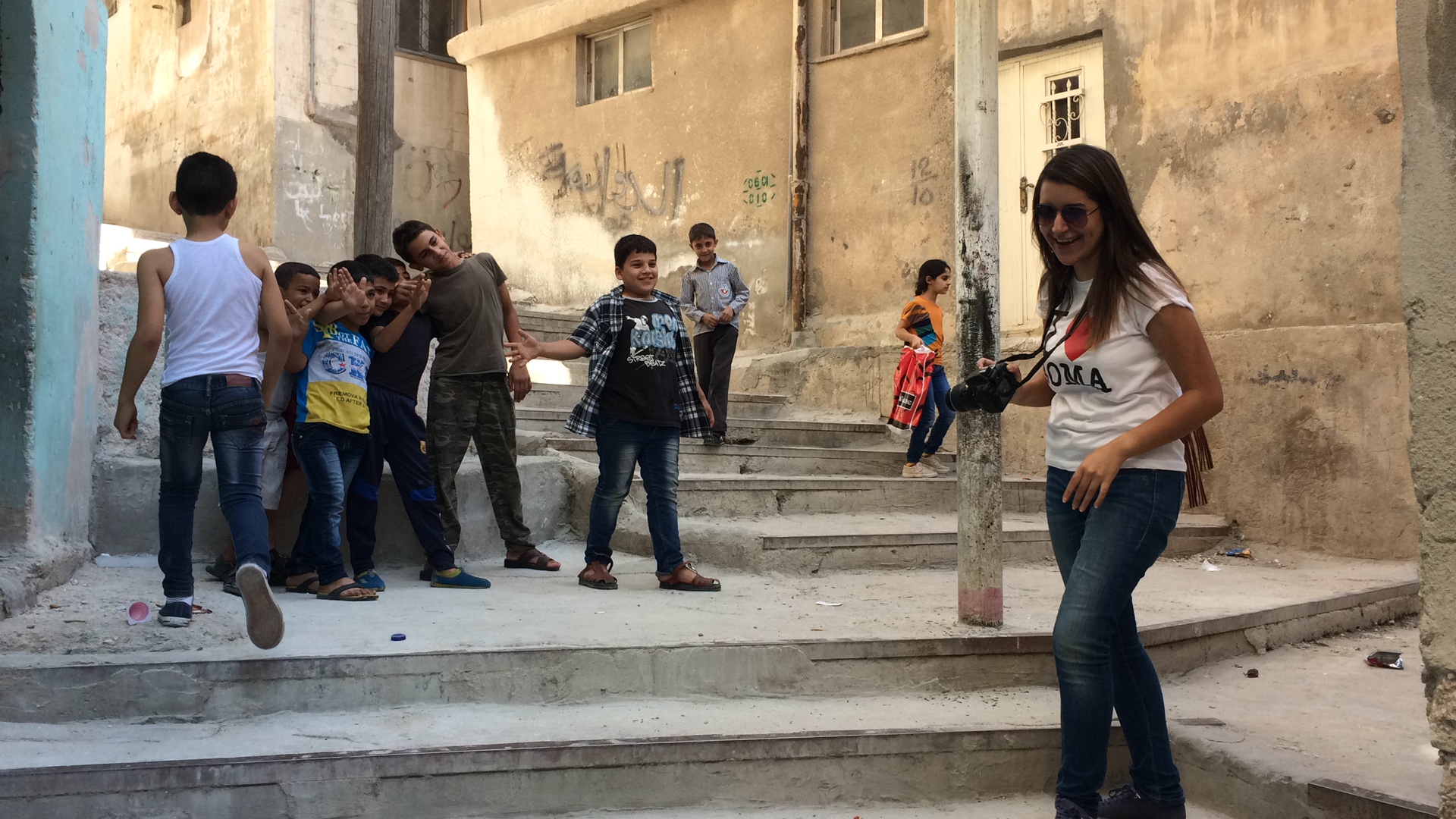
© Ole Reinsberger
Methodology
Participants were initially invited to learn about the context of Jabal al Natheef and meet with local residents. Scholars and local actors presented an overview of the area, while site visits and meetings with an array of the camp's population allowed for a deeper understanding of the physical and social fabric.
The first objective was to observe, listen, learn and empathize as much as we could in order to understand the community's intrinsic organization and needs and its relations with the local governing bodies.
Site visits allowed participants to employ their senses and record their experiences, without any personal judgments. These were translated into words, photos, sketches that opened up for preliminary brainstorming opportunities within the group.
Testimonies from a wide range of residents were as well an important contribution to the knowledge of the local context. Through which, participants were able to identify the strengths and weaknesses of the community, understand what difficulties the members of the community are facing, learn how they are affecting their lives and understand how they are currently dealing with them. This initial immersion, with its physical, intellectual and emotional layers, set the grounds for discussions and exchange, resulting in a number of topics -that of safety, sanitation and quality of space- that would be the subjects of design.
With that, participants collectively developed ideas addressing the different topics. These were tested and evaluated following criteria related to the context and to sustainability, such as time and economical affordability; their ability to be replicable by the residents; their effectiveness; their cultural, social and geographical appropriateness and their durability.
Ideas were narrowed down to a number of small-scale and localized solutions, which with further input from the inhabitants and local governing bodies, were adjusted to their specific contexts.
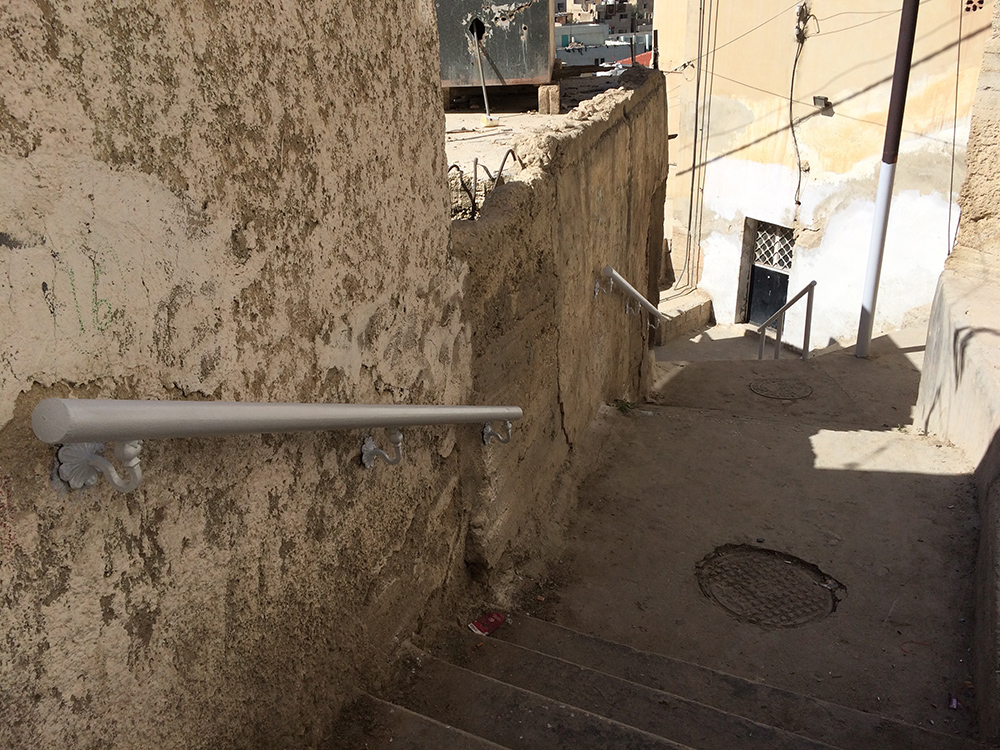

© Ole Reinsberger
The main goal and hope is that these acupuncture interventions, part of a larger test and trial design approach, will help make a difference in improving some of the resident’s basic needs, and ultimately ripple to other parts of the camp.
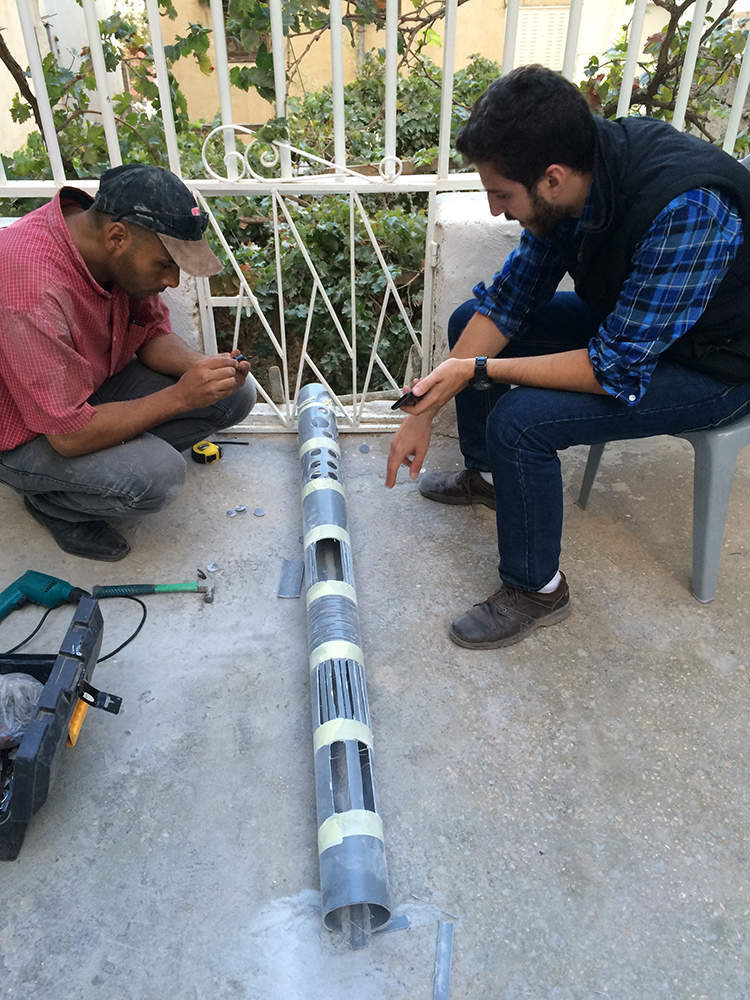
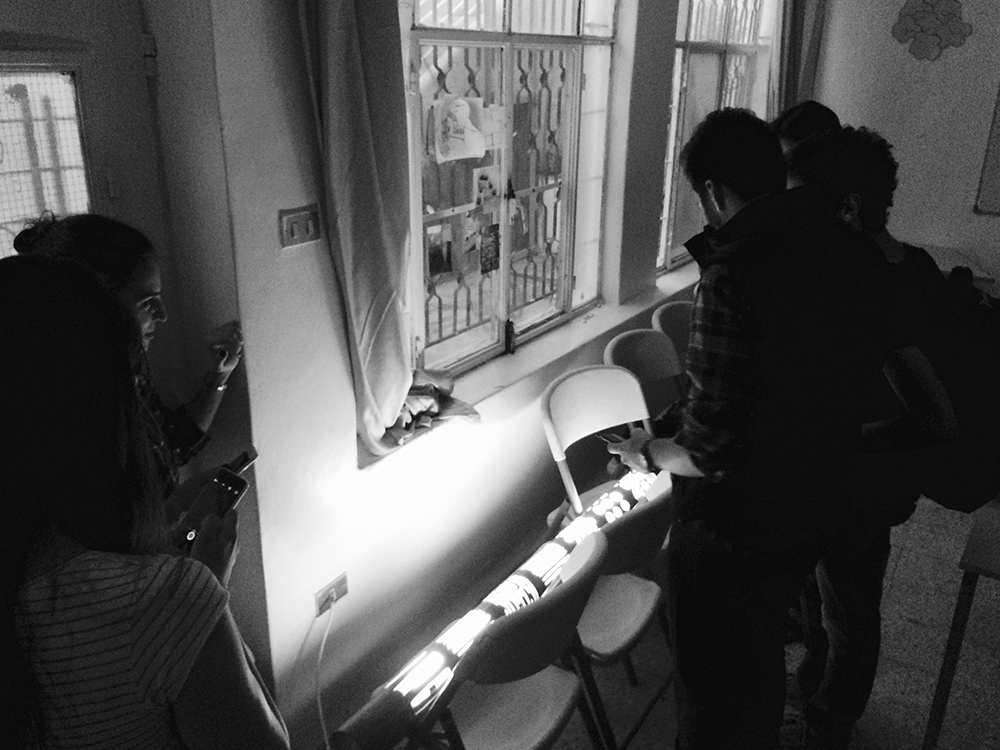
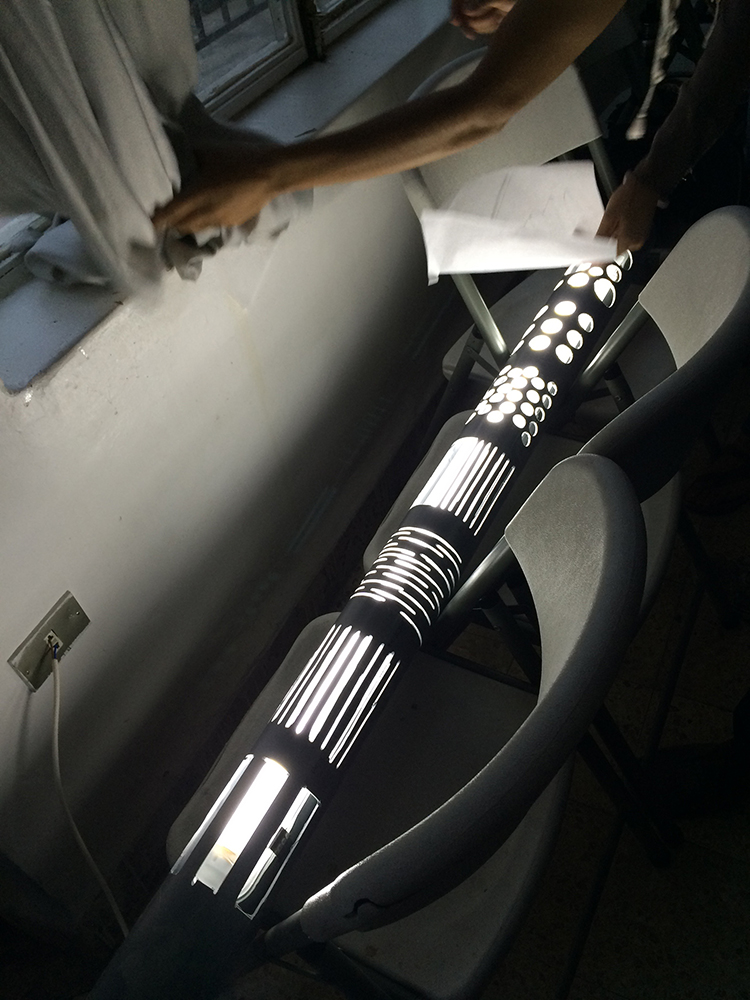
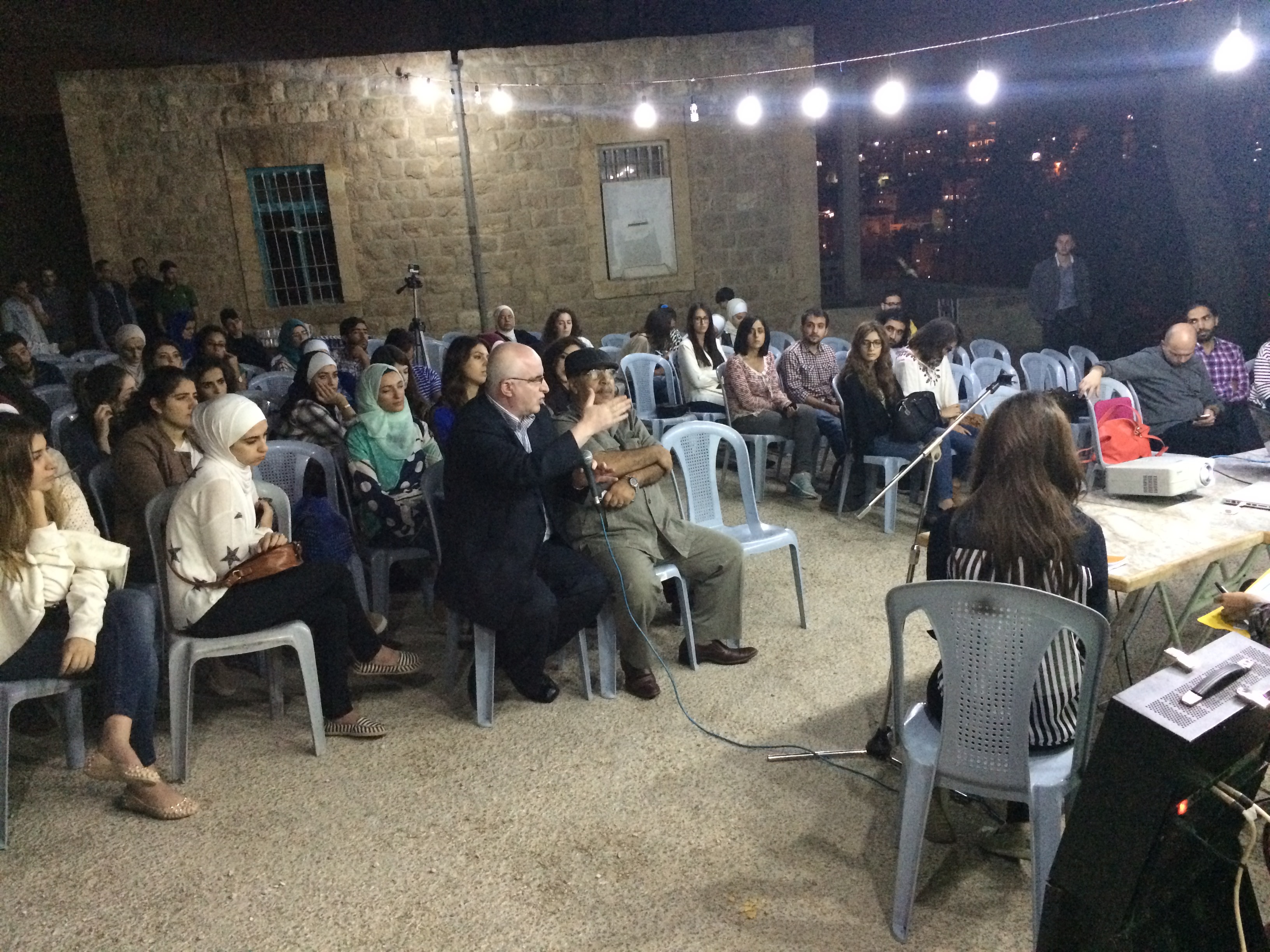
Closing event © Ole Reinsberger
Click here for Mapping Jabal Al Natheef publication
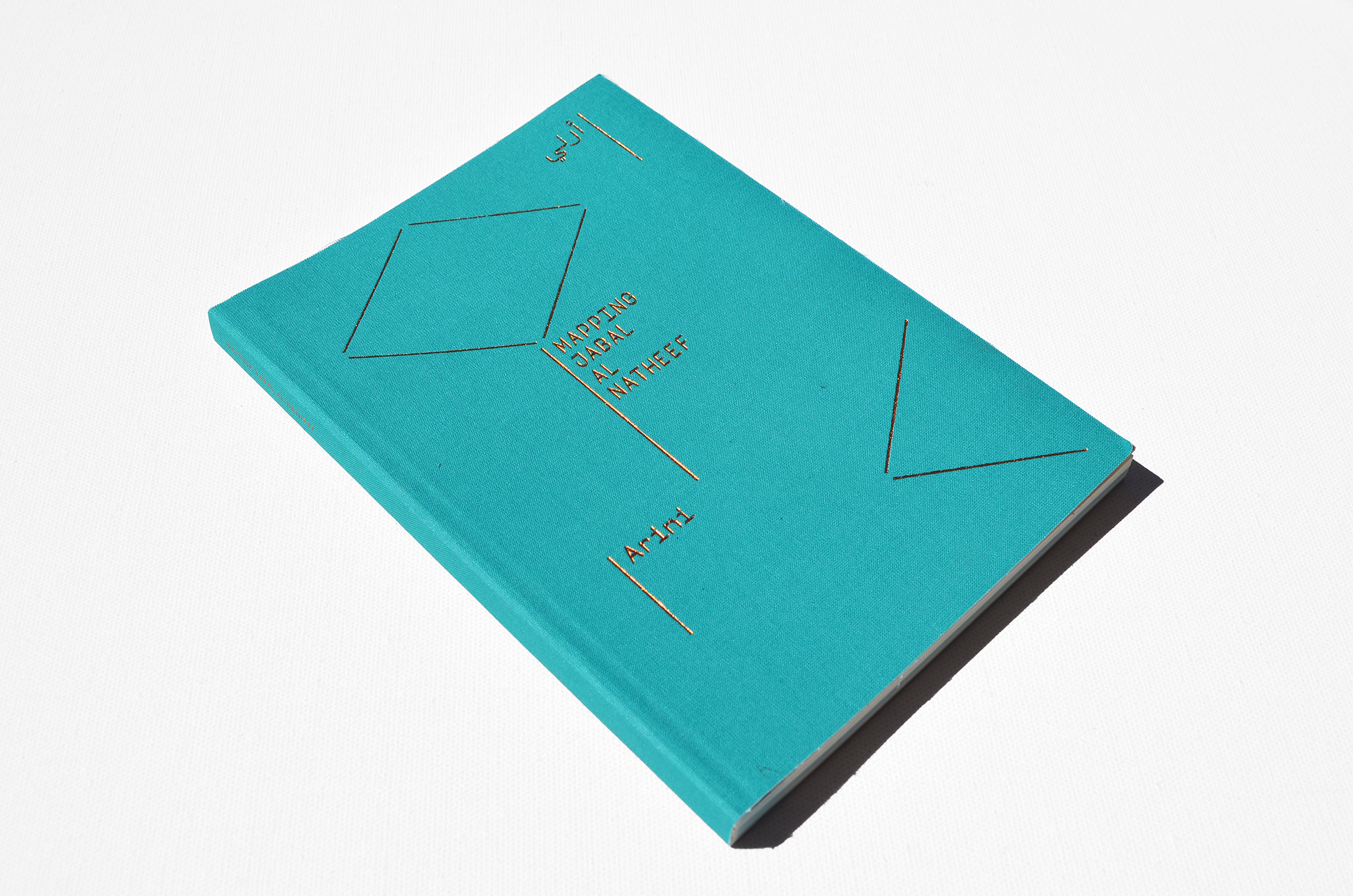
Mapping Jabal Al Natheef Publication
Editors and workshop curators: Arini
Editors:
Liyan Aljabi
Heba Alnajada
Mohammad Aljabi
Christoph Lueder
Collaborators:
Prof. Dr. Christian Schmid
Dr. Siobhan Campbell
Ed Wall
Samar Dudin
Ohoud Kamal
Mohammad Al Hajji
Community partner: Ruwwad | رواد التنمية
Academic Partner: German Jordanian University
Publication design: Twopoints.net
Arini produced an in-depth study of the socio-spatial structures of the refugee camp’s built environment. Arini continued its investigation; throughout 2014 we carried out focus groups, discussions and meetings with the community.
Mapping Jabal Al Natheef project investigates and compiles data in the pursuit of interventions that are scenario and time based. Considering design as an open act of capacity building, we examine mapping processes as active agents of change. This presents a chance for us urbanists, architects, and designers to understand the spatial dynamics of a community —that evolved to become integrated into the economic activity and into their urban environment— consequently unlock its socio-economic opportunities.
This project introduces two phases of intensive investigation and extensive exploration.
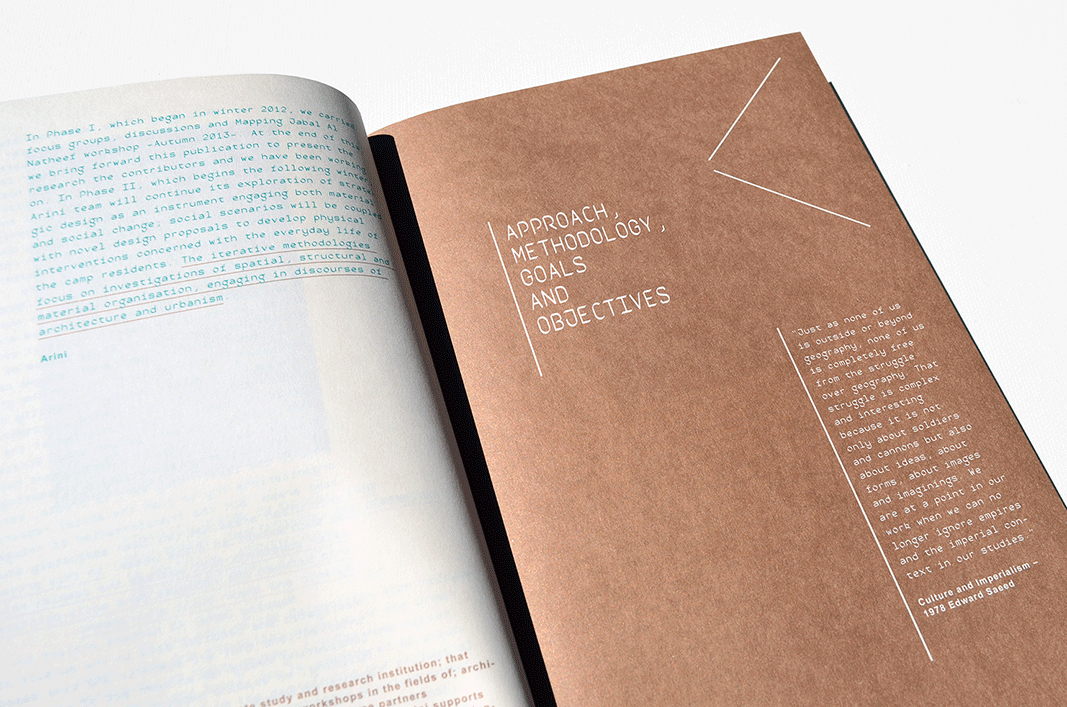
Approach and Methodology
Our project began with a question: How can we, as urbanists, designers and architects understand the interdependence between Jabal Al Natheef’s built environment and its social structure in order to assist with unlocking its socio-economic opportunities?
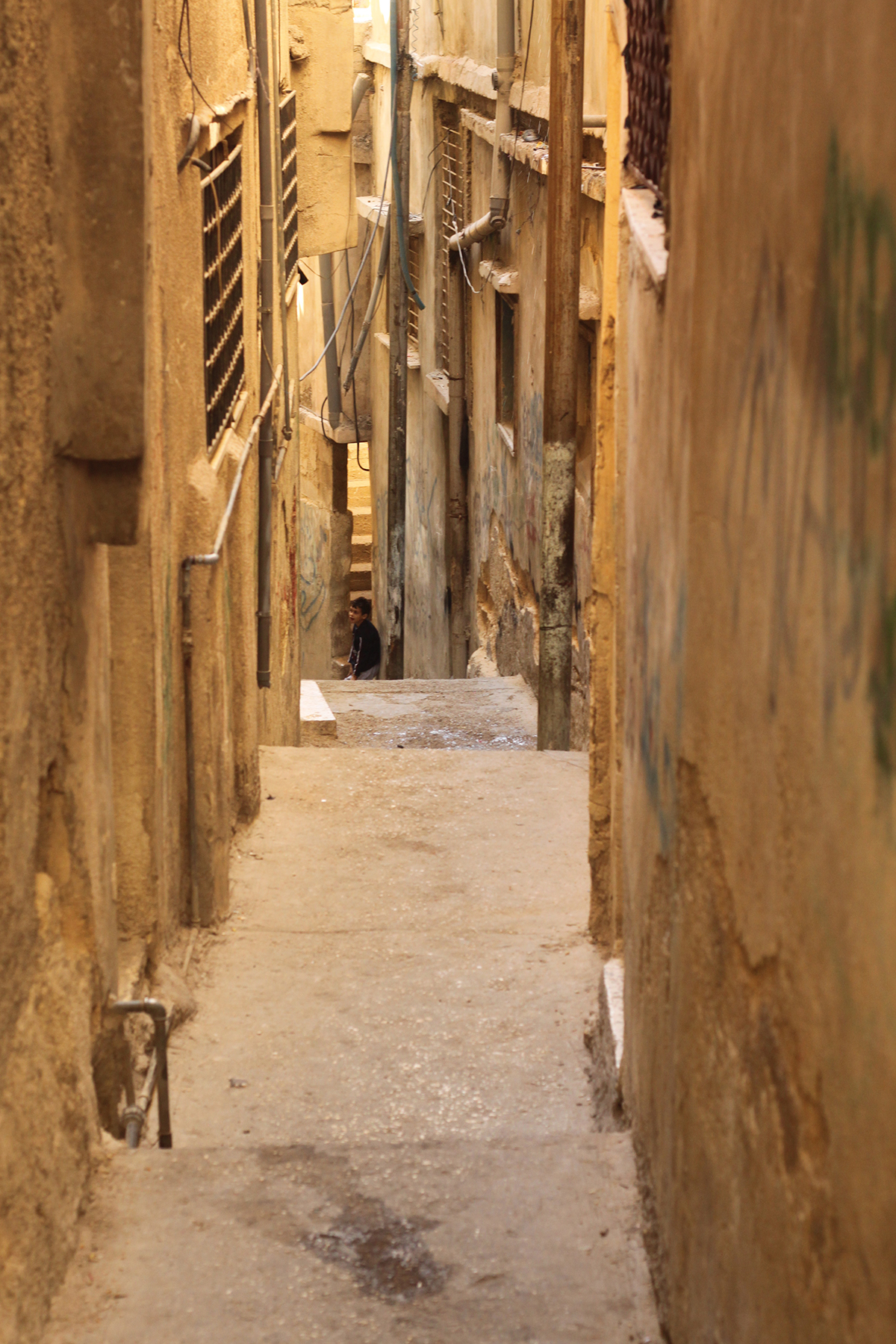
© Hadeel Ayed Mohammad
The full publication on Issuu:
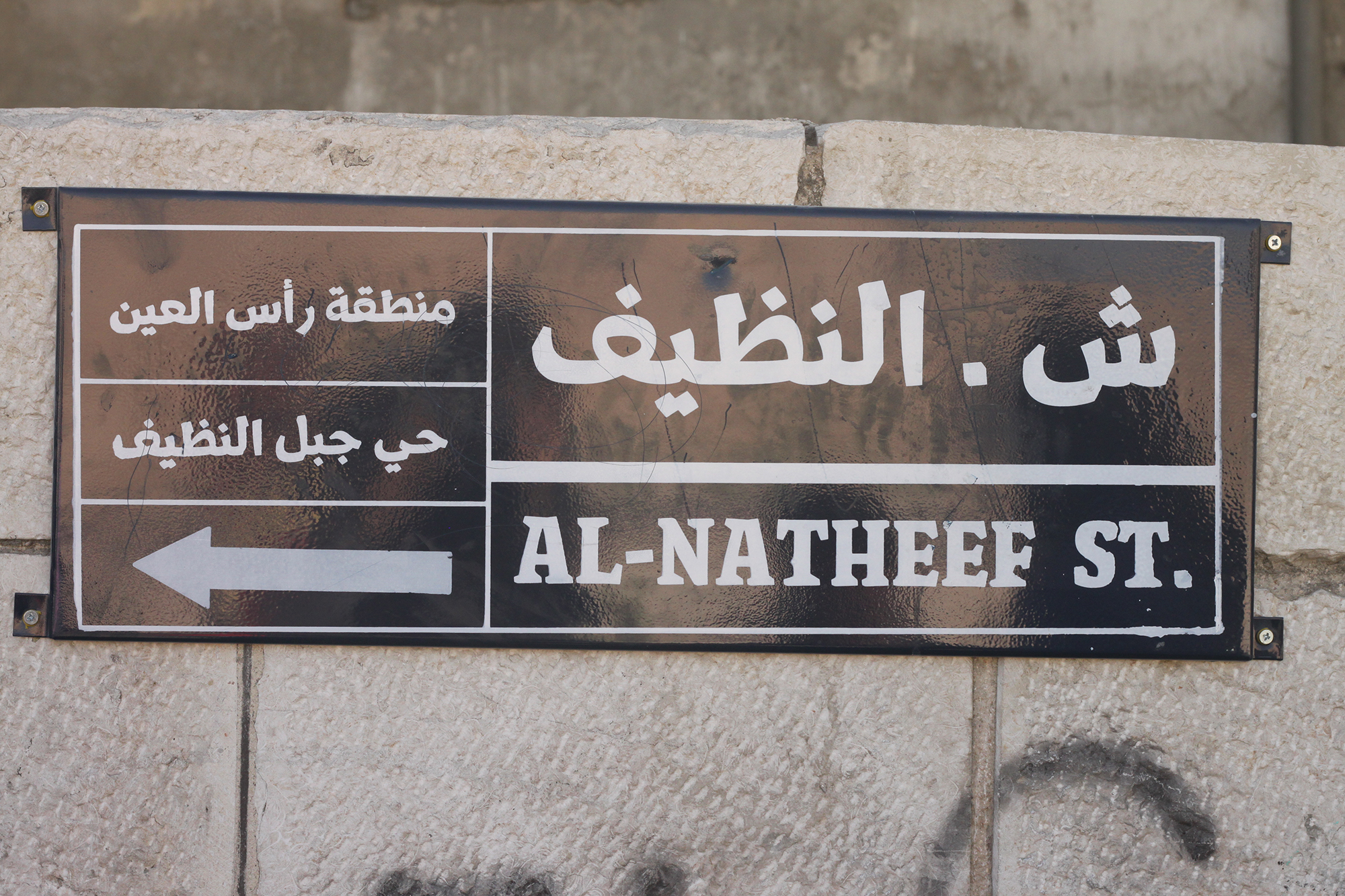
© Hadeel Ayed Mohammad
In Phase I, which began in winter 2012, we carried focus groups, discussions and Mapping Jabal Al Natheef workshop —Autumn 2013—. At the end of this, we bring forward this publication to present the research the contributors and we have been working on. In Phase II, which begins the following winter, Arini team will continue its exploration of strategic design as an instrument engaging both material and social change; social scenarios will be coupled with novel design proposals to develop physical interventions concerned with the everyday life of the camp residents. The iterative methodologies focus on investigations of spatial, structural and material organisation, engaging in discourses of architecture and urbanism.
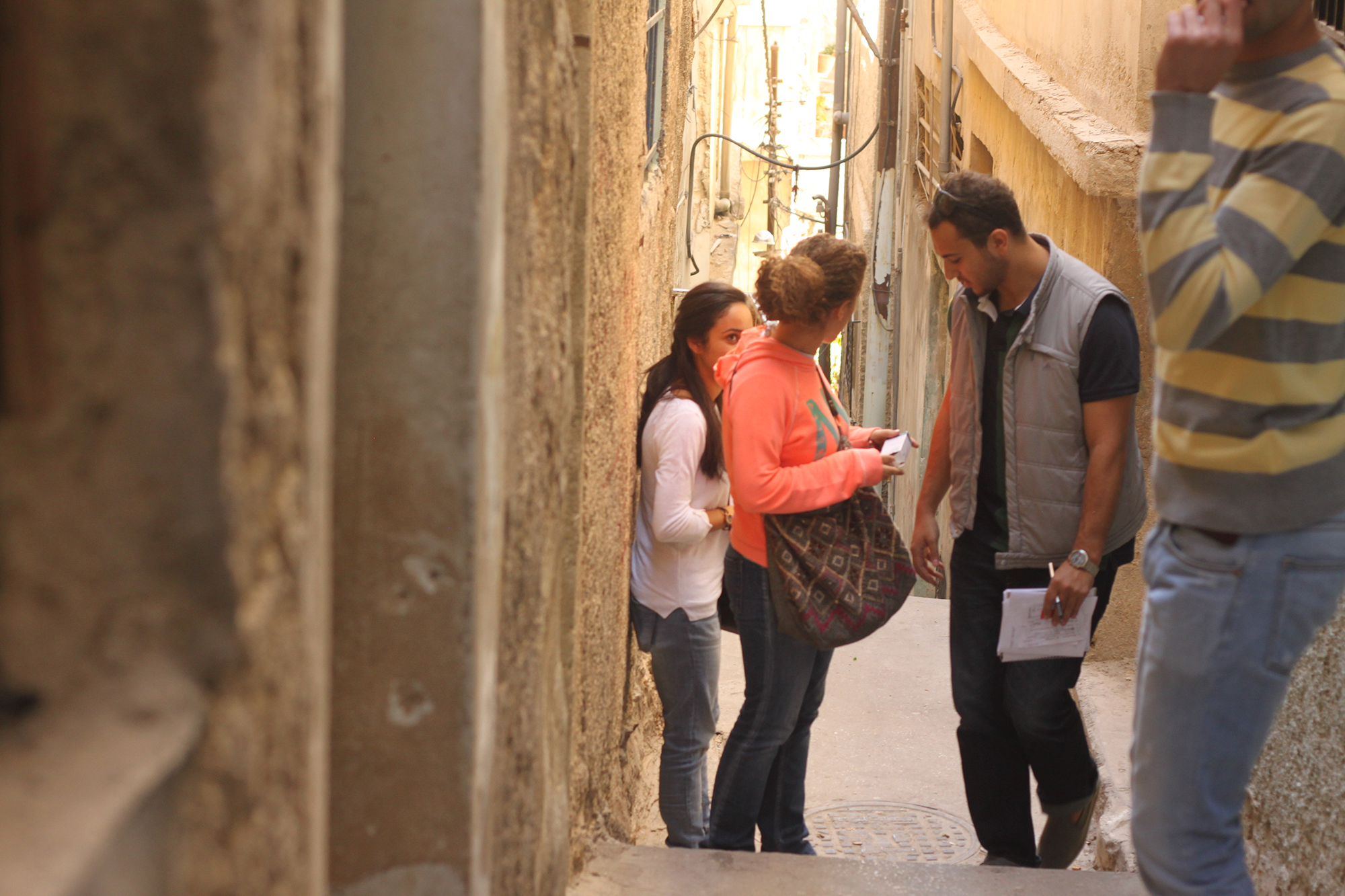
© Hadeel Ayed Mohammad
Approach
The project approach focused on dissecting one study strip into five areas and layers related to those areas:
Built Environment: What are the elements of the built environment, their condition and typologies?
Housing: What are the existing housing typologies?
Needs: What are the needs of the inhabitants of the area?
Socio-economic status: What is the condition of the inhabitants of the area
These five areas provided the framework around which the collected data was organized.
Methodology
Both qualitative and quantitative research methodologies were used, and then employed critical analysis to review the data.
Qualitative: One-on-one process, posed questions directly to individuals of the community, the interviewers investigated the richness of emotions and impressions through multimedia recordings. Qualitative data were in the form of interviews, group discussions and observations.
Quantitative: Detailed social questionnaires distributed to a sample of 50 inhabitants of the area.
Critical Analysis: Both research techniques were followed by a critical analysis of the data, where we reflected on the generated information to come up with patterns, urban indicators, and relationships in order to develop conclusions.
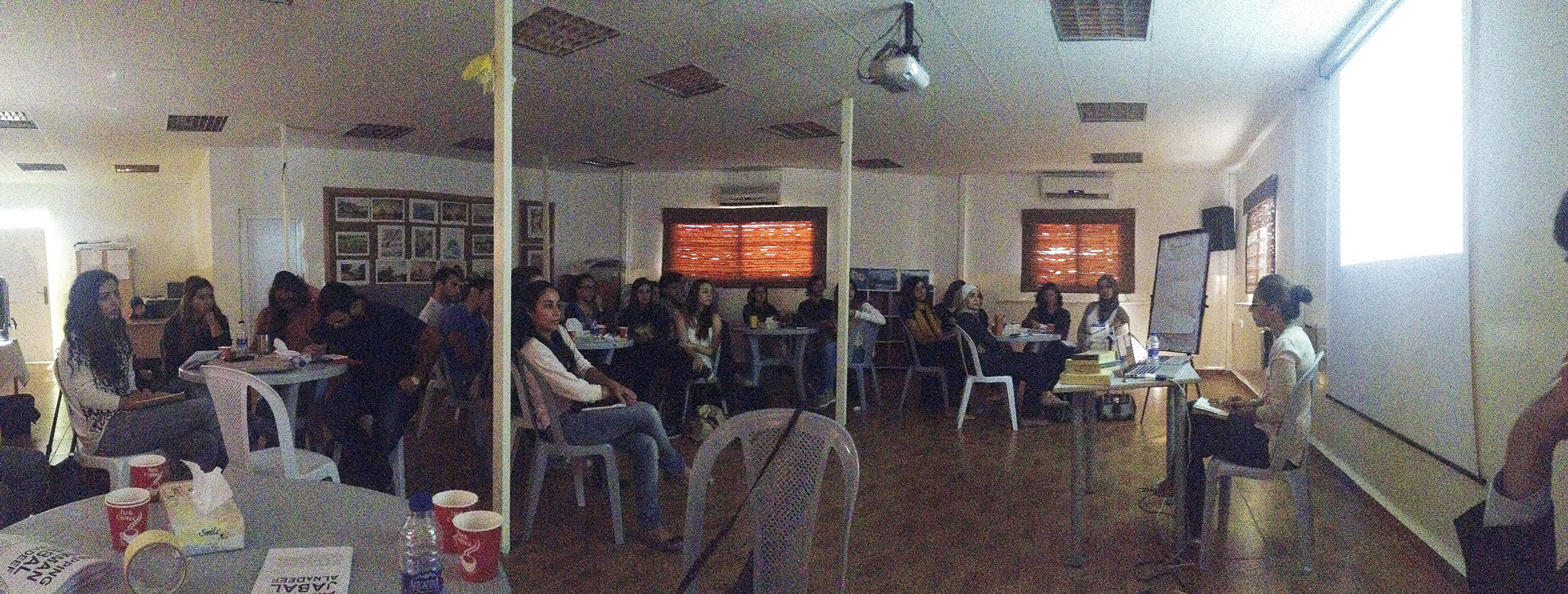
© Liyan Aljabi
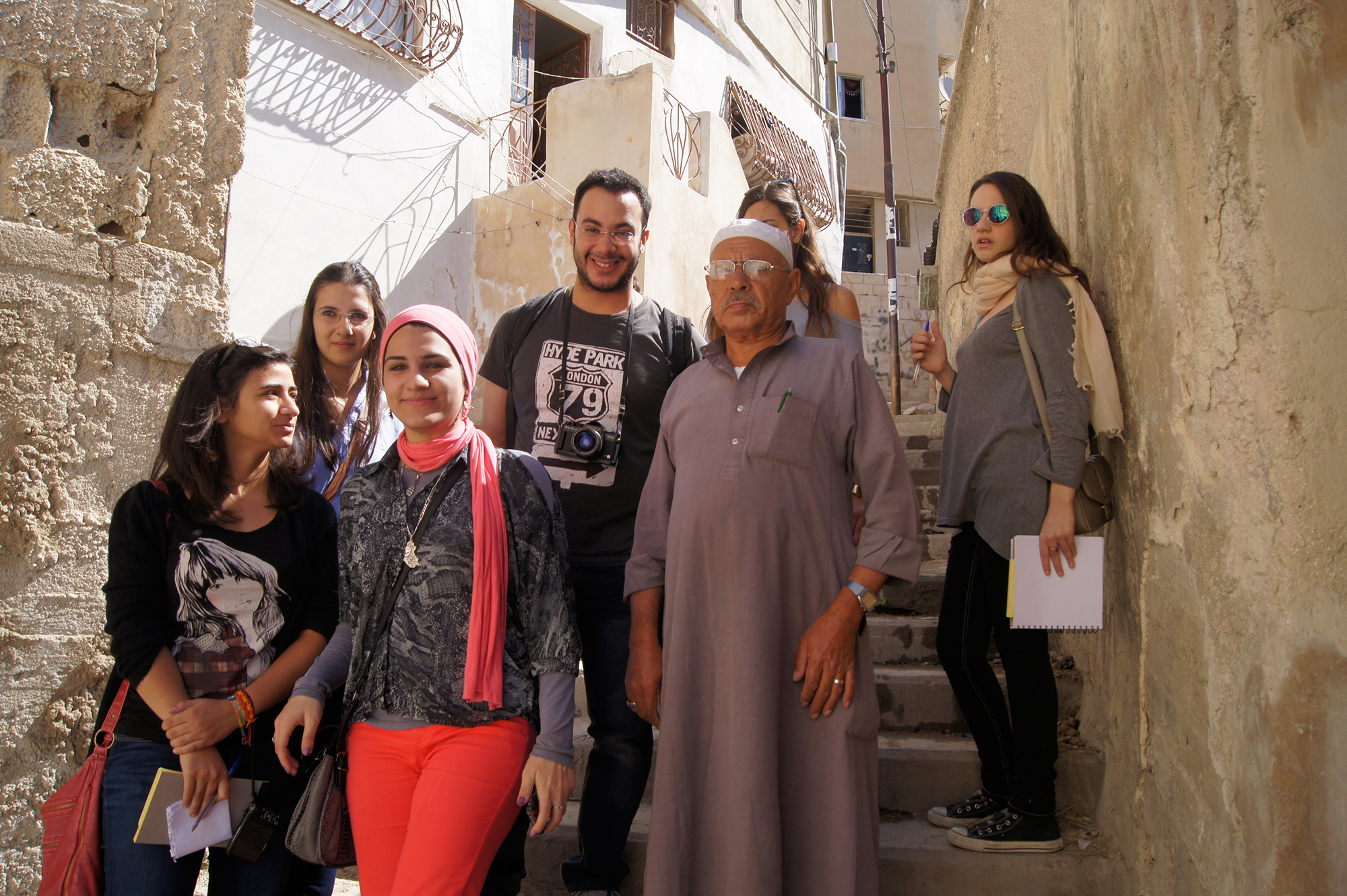
© Khalid Ali
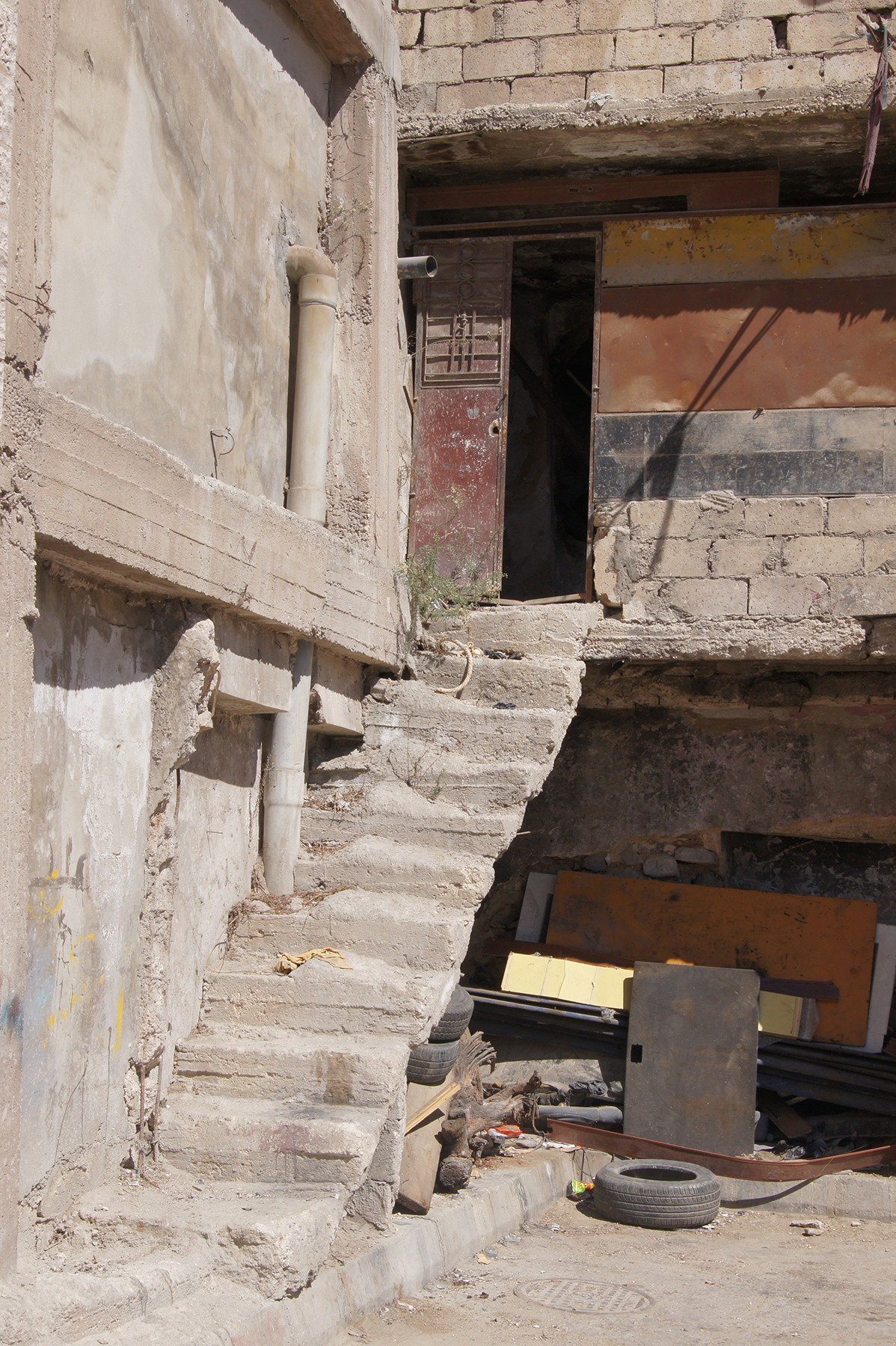
© Khalid Ali
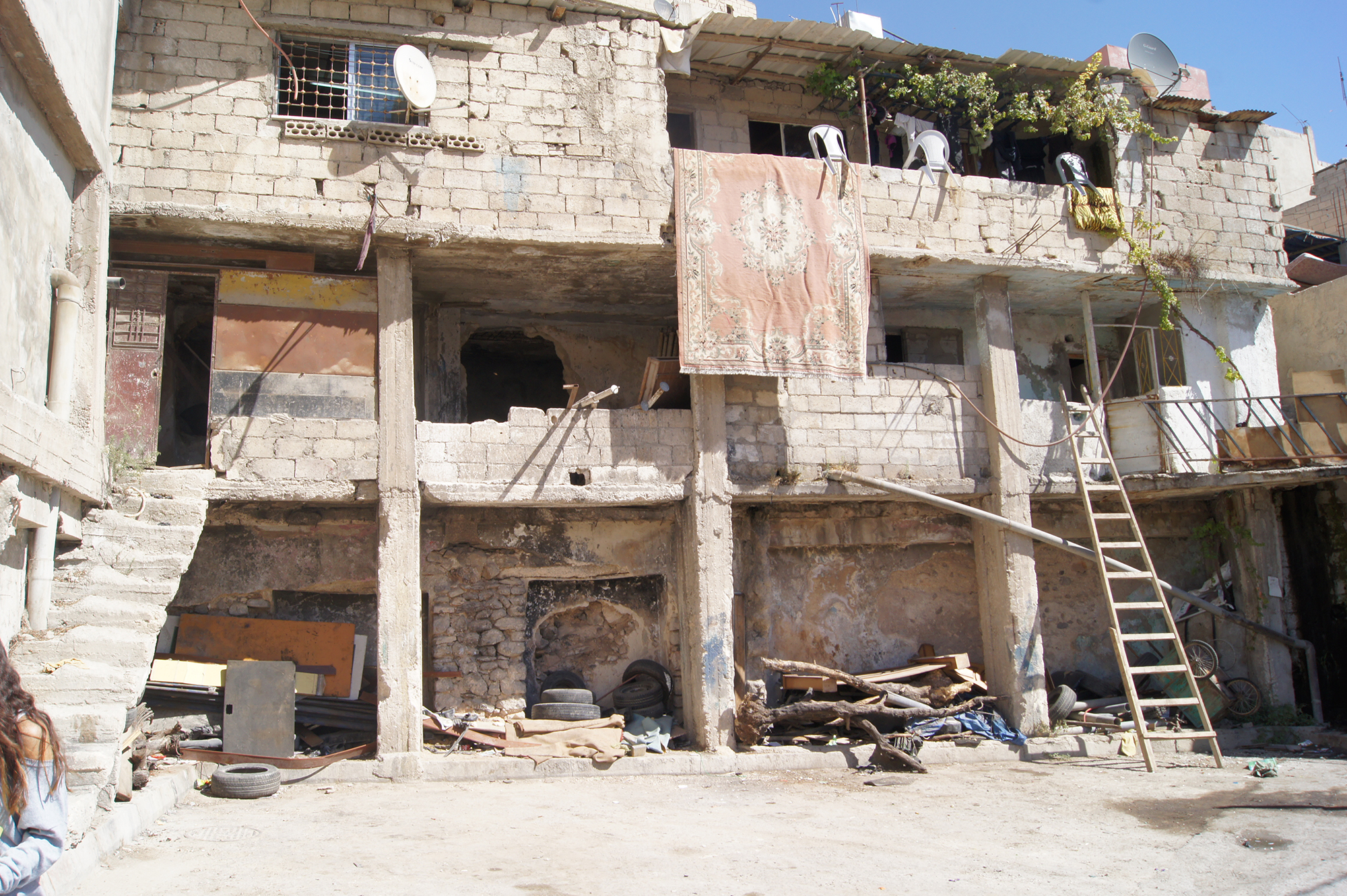
© Khalid Ali
Contributors
This project was made possible by the brilliant 29 participants from multidisciplinary backgrounds we had on board; architectsurban plannerscurators we had on board.
Angel Jirkisian
Hadeel Mohmad
Haitham Kurdi
Hiba Jarar
Khaled Ali
Lana Salameh
Lina Ghanem
Luai Kurdi
Mayassa Al Damerji
Mohamamd Mango
Mohammad Naji
Nadin Sh Yassin
Namariq Al Rawi
Nida Mouhsin
Nizar Taha
Noura Al Khasawneh
Nujud Ashour
Nure Shammout
Ola Kaka
Rand Al Haj Hassan
Raslan Hawi
Sally Odeh
Sara Nowar
Shada Qahoush
Sofeen Salameh
Sonia Nimri
Tara Yamak
Zeid Madi
Zeina Al Thawabteh
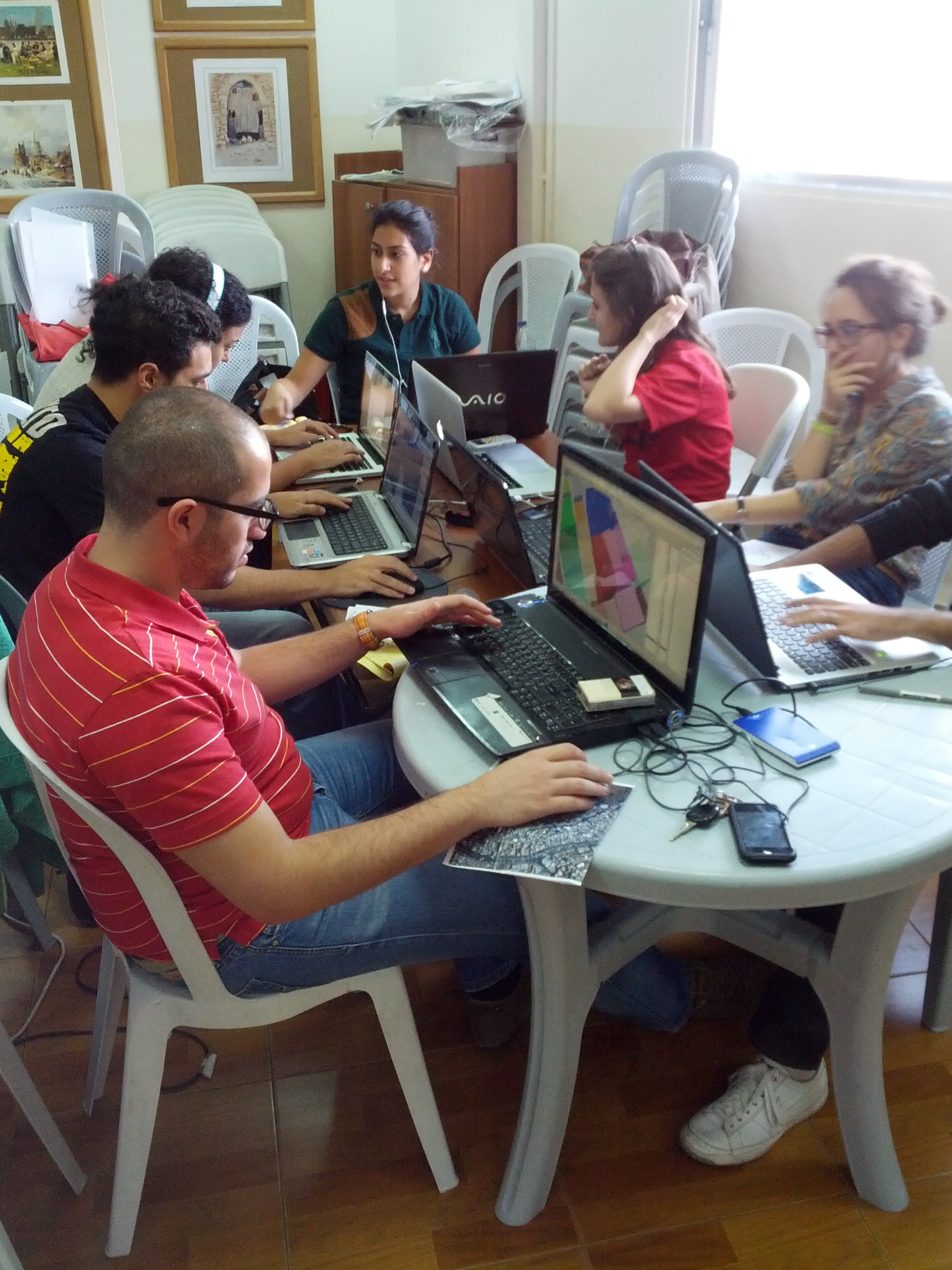
Closing Event at German Jordan University, darat othman bdeir
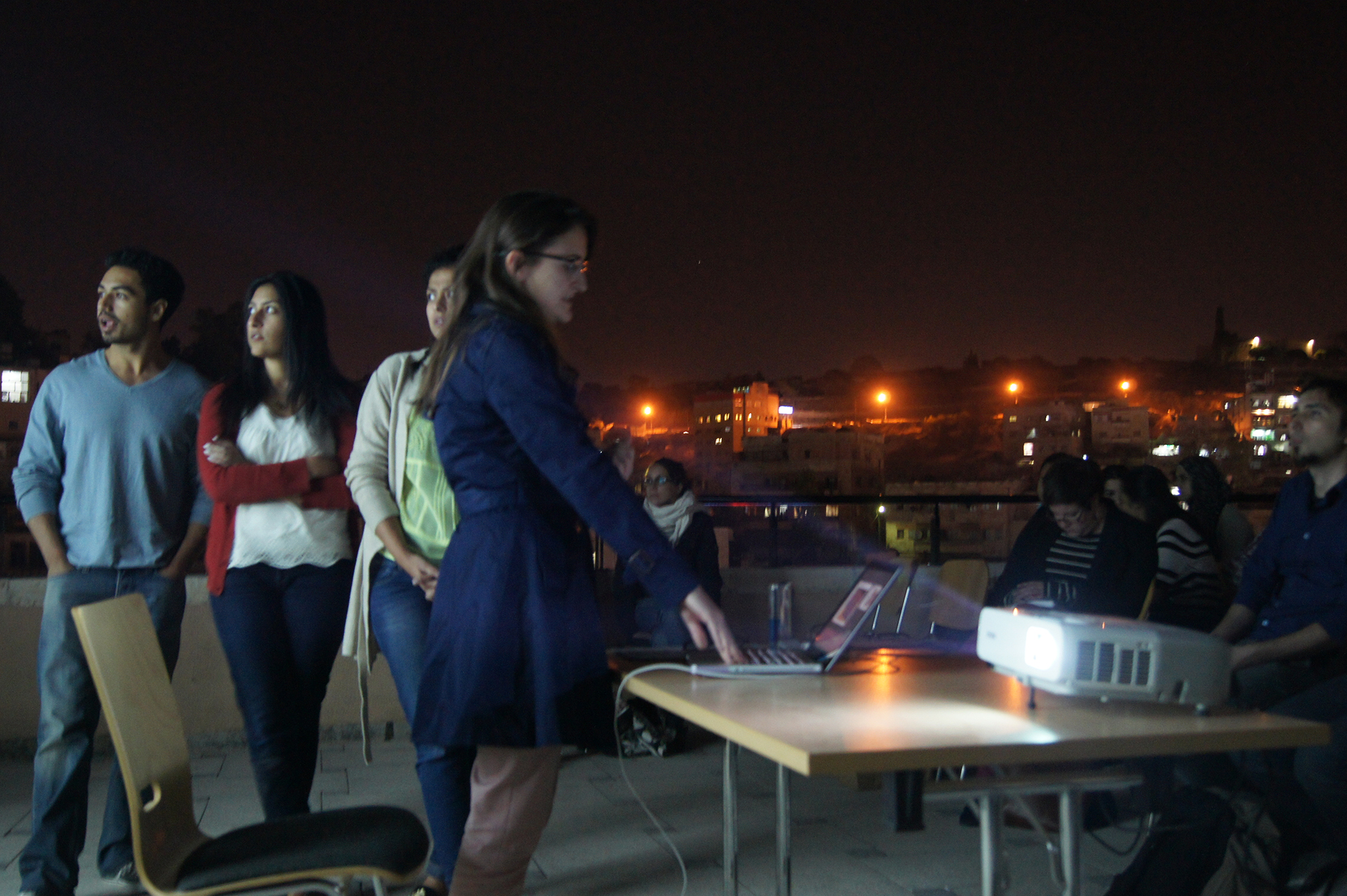
© Liyan Aljabi
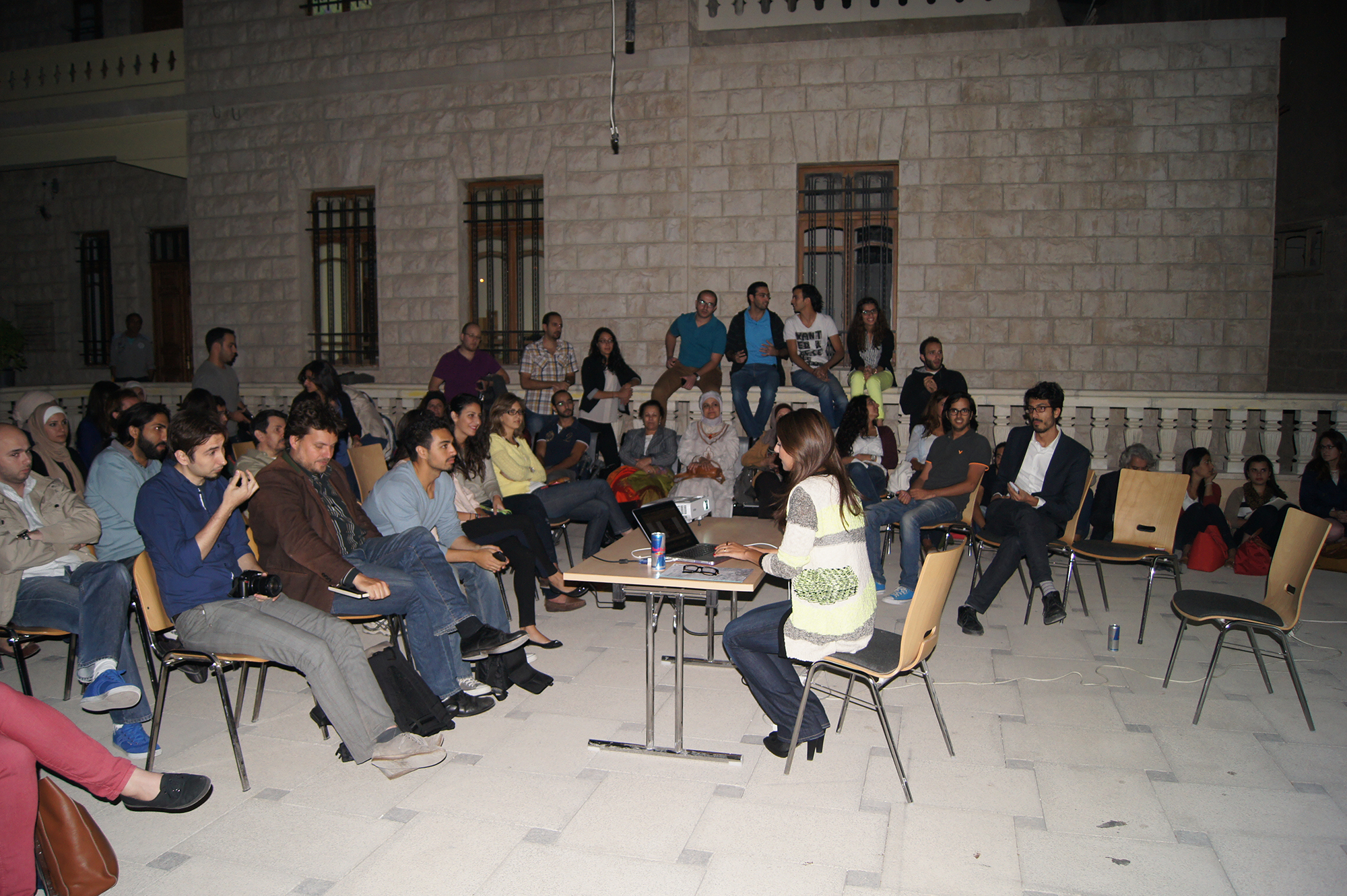
© Liyan Aljabi
Sponsors
This project was made possible by a generous contribution by the following organizations:
Heinrich Böll Stiftung Middle East
Aramex
Click here to see the day-to-day workshop details
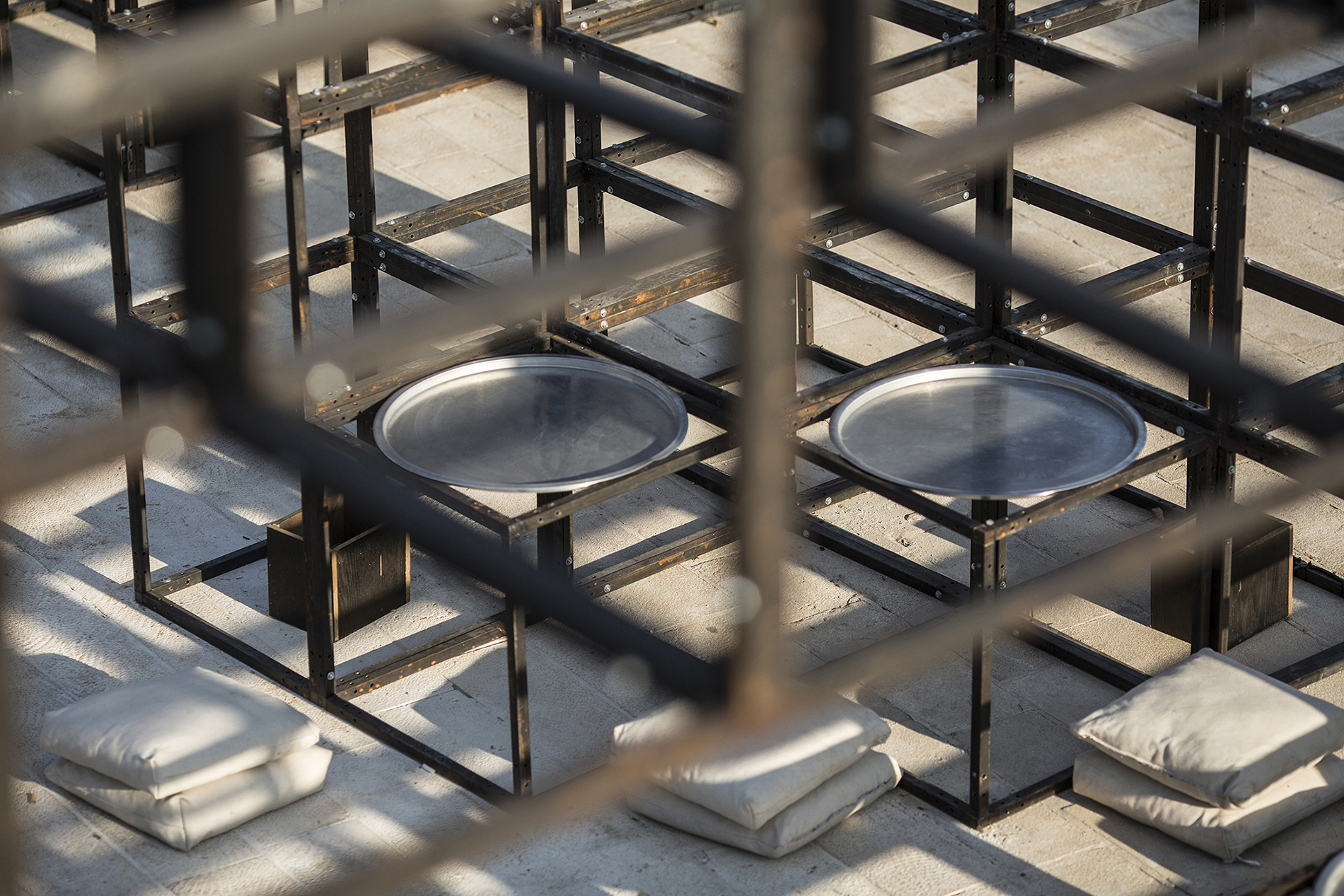
Madafa the Food and Culture Pavilion
Curated by Arini for Amman Design Week 2016
Designed by:
Construction manager: Esam Aljabi
3D renders: Pixel Visualization
Lighting Designer: Ali Homoud, Ideal Concepts Co. (ICC)
Containers: NewCities
Set within the winding pathway between Al Hussein Cultural Center and Greater Amman Municipality MADAFA pavilion was developed for Amman Design Week 2016 to enhance the surrounding landscape and envisioned for being a spot of exposition.
The pavilion is a modern interpretation of the Madafa, a traditional Jordanian space that is built to entertain, host and feed the guests during their visits. The rich narrative of the Madafa inevitably encouraged users to explore parallels with contemporary architecture as it was created as place of gathering through hosting a series of cultural events and live music.
In all its parts, MADAFA encompassed a multi-layered sensorial experience, a welcoming place to rest, a place that allowed visitors to indulge in exclusively designed food, specialty dishes and gourmet snacks developed with food professionals and served in distinctive tray prototypes.
Encompassed within the MADAFA, three shipping containers were repurposed within the promenade to host a set of local restaurants and cafes. Standing free with all their sides visible, the containers are an integral part of a steel grid modular enclosure. Creating a presence in the pathway that changes as you move around it and through it, the pavilion became a scene set against the backdrop of Amman’s mountains
The grid modular system enclosure was built using weathered steel tubes and joints. The solution was implemented to showcase the beautiful backdrop which is the complex and layered mountains of Amman. The modular system also permitted the pavilion to be permeable while creating a definition for the space. The structure was made of 7 tons of steel, 1,020 steel cubes and 21,000 washers and screws. The pavilion was built in 6 days due to the special nature of the location.
Lightning and shadow played major part in the experiencing of MADAFA. At night visitors moved throughout the space as it fades into darkness due to the washed lighting effect which illuminated the lower surfaces. During the day, visitors enjoyed the dramatic and transformative play of shadows as the sun rendered different architectural patterns throughout the day.
Arini's approach to successful activism in design and urban development projects has enabled more than 30 economically vulnerable and marginalized youths and workers from different communities and tradespeople dwelling in the Downtown area while constructing MADAFA.
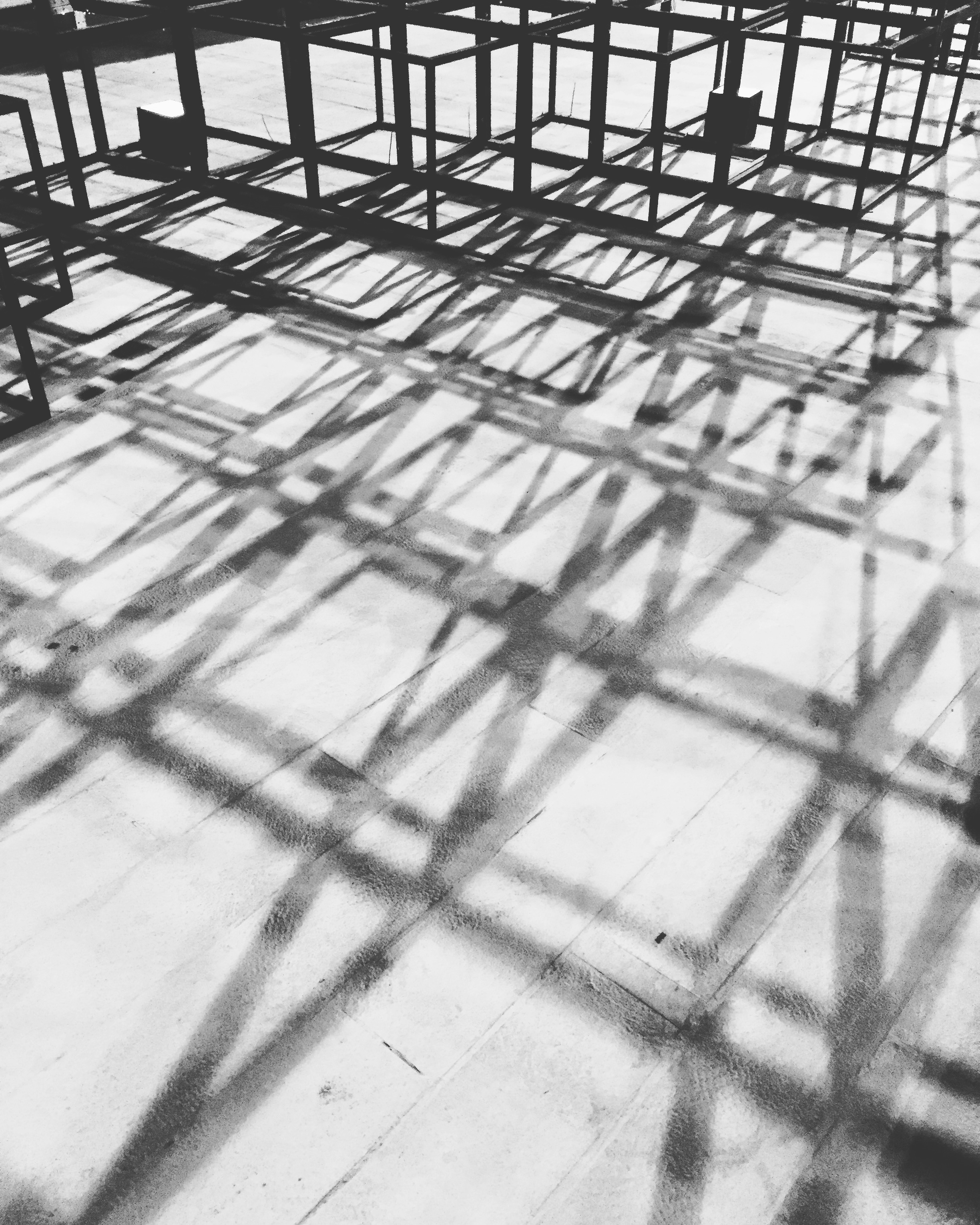
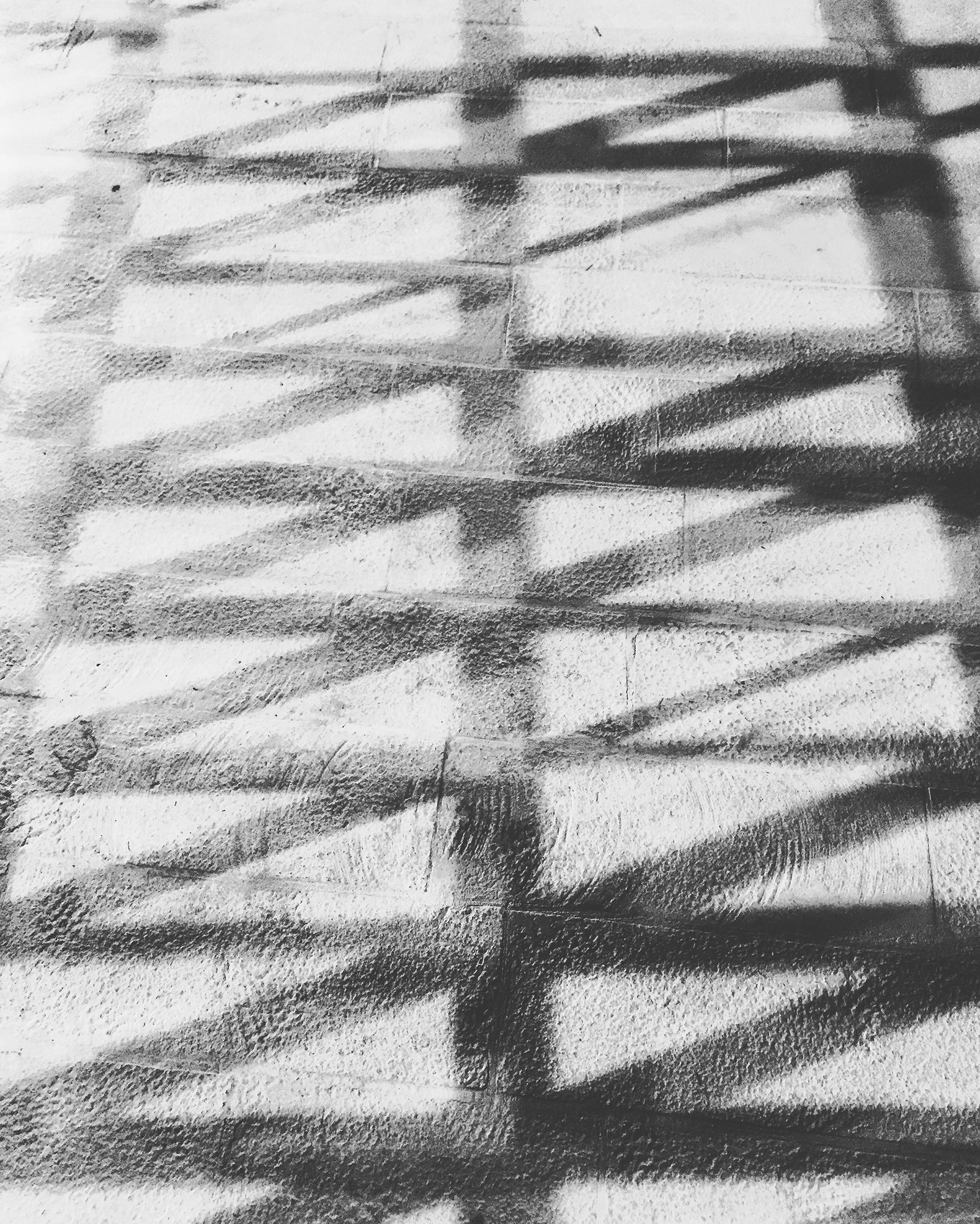
Shadow play
© Rasem Kamal
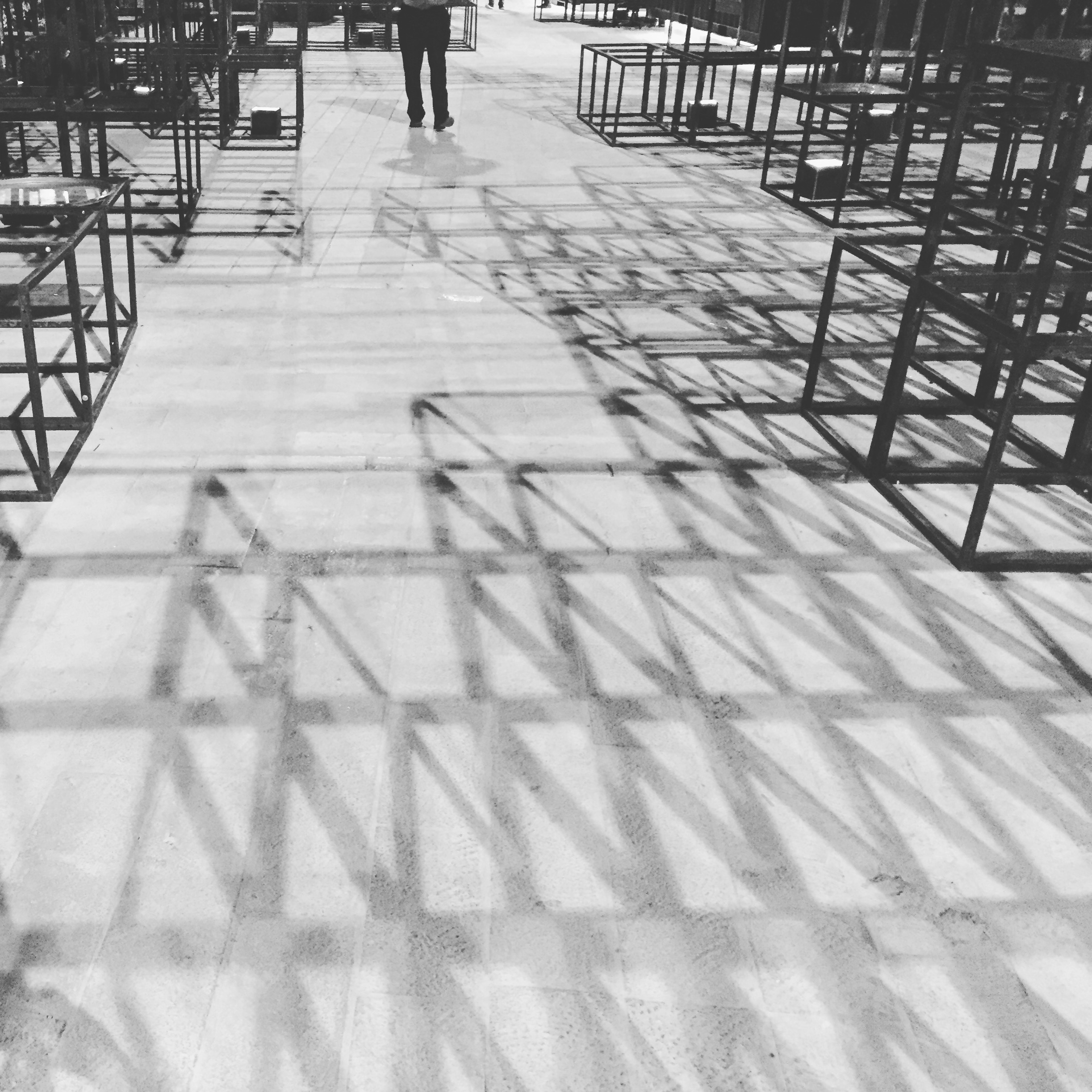
About the designers
Rasem Kamal, an architect and a Fulbright fellow with a Master's degree in Architecture from the Rice School of Architecture. Kamal is currently working at the Basel studio of Oppenheim Architecture. Prior to that, he worked with several regional and international architectural firms including Symbiosis Designs, SOM and AS.Architecture-Studio in Paris.
Saja Nashashibi, Managing Partner and Principal Architect of Paradigm Design House, a collaboration of talented architects and designers whose main aim is to transform creative potentials brought by design opportunities into reality and the team works with clients through an integrated approach affecting the environment, local economies and community.
About Amman Design Week
Amman Design Week aims to be an annual event that celebrates talent and experimentation with the intent of encouraging the growth and proliferation of the design sector in Jordan, in an environment that stimulates learning and innovation. Supported by Her Majesty Queen Rania Al Abdullah, Amman Design Week piloted in September 2016, creating a platform that will bolster Jordan’s design sector and move it toward international recognition and acknowledgment.
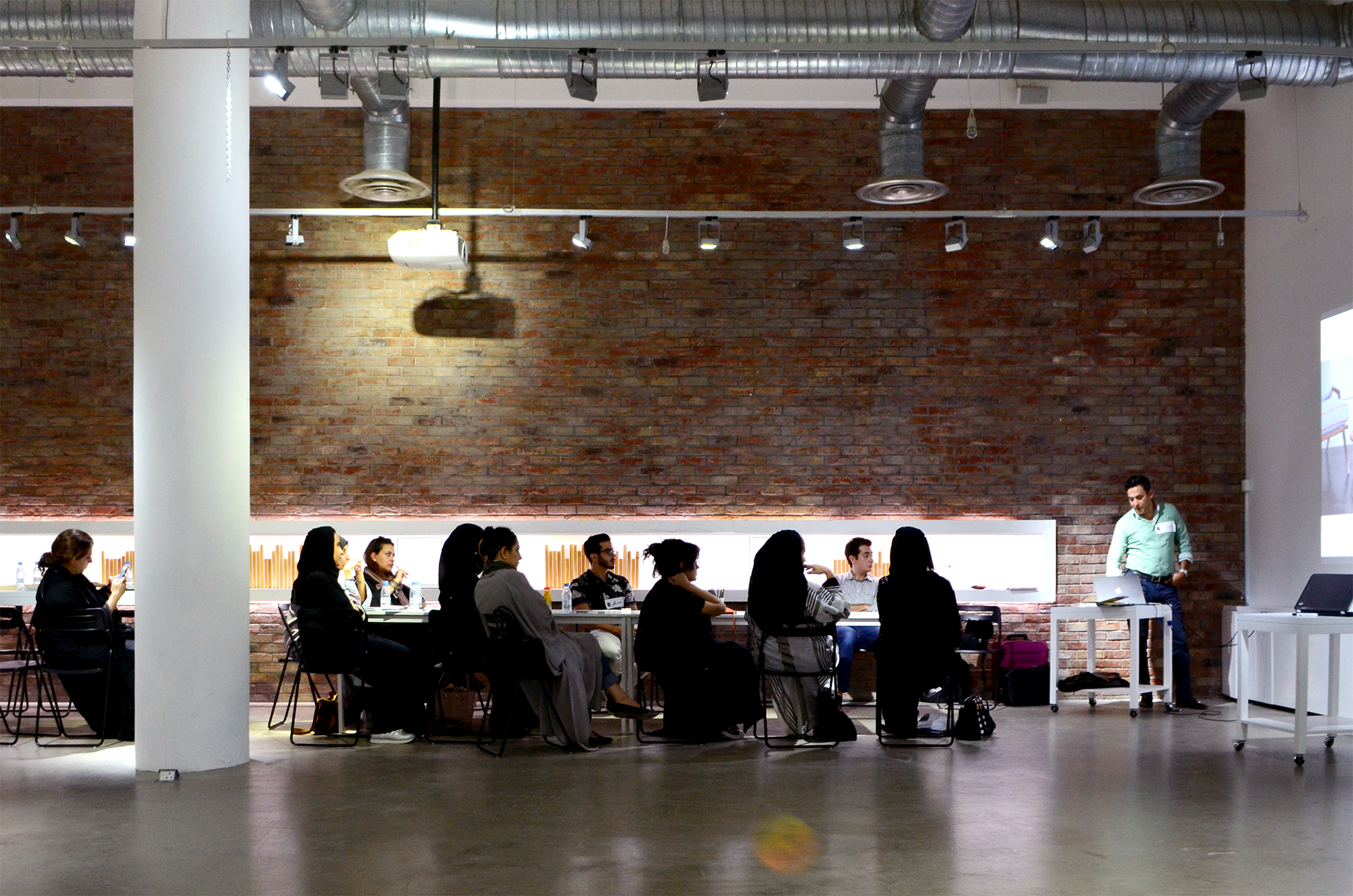
RE-THINKING THE TRADITIONAL Furniture Design, led by Suliman Innab and Hamza Omari
In collaboration with Alãan, the workshop focused on furniture design; Designers re-imagined traditional furniture items to give a new life to the traditional function and form, addressing the relationships between function, form, material, texture, and feeling by thinking about one key question “How would we do it now?"
The workshop will take a second look at materials that have fallen out of utility in favor of modern alternatives. During the course of this hands-on workshop participants will be challenged to reimagine how traditional materials can be modified to fit a more contemporary lifestyle.
Event posters
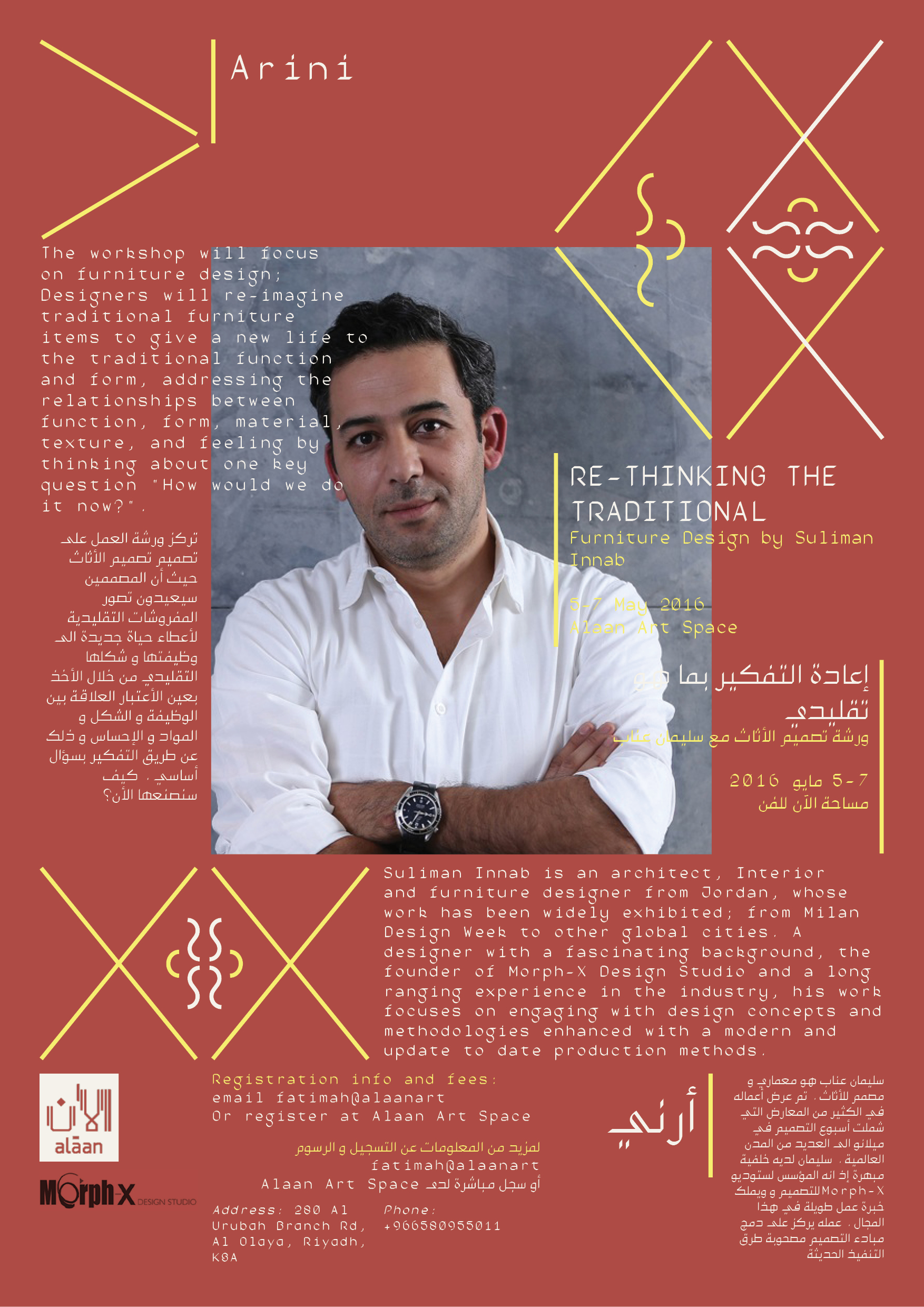
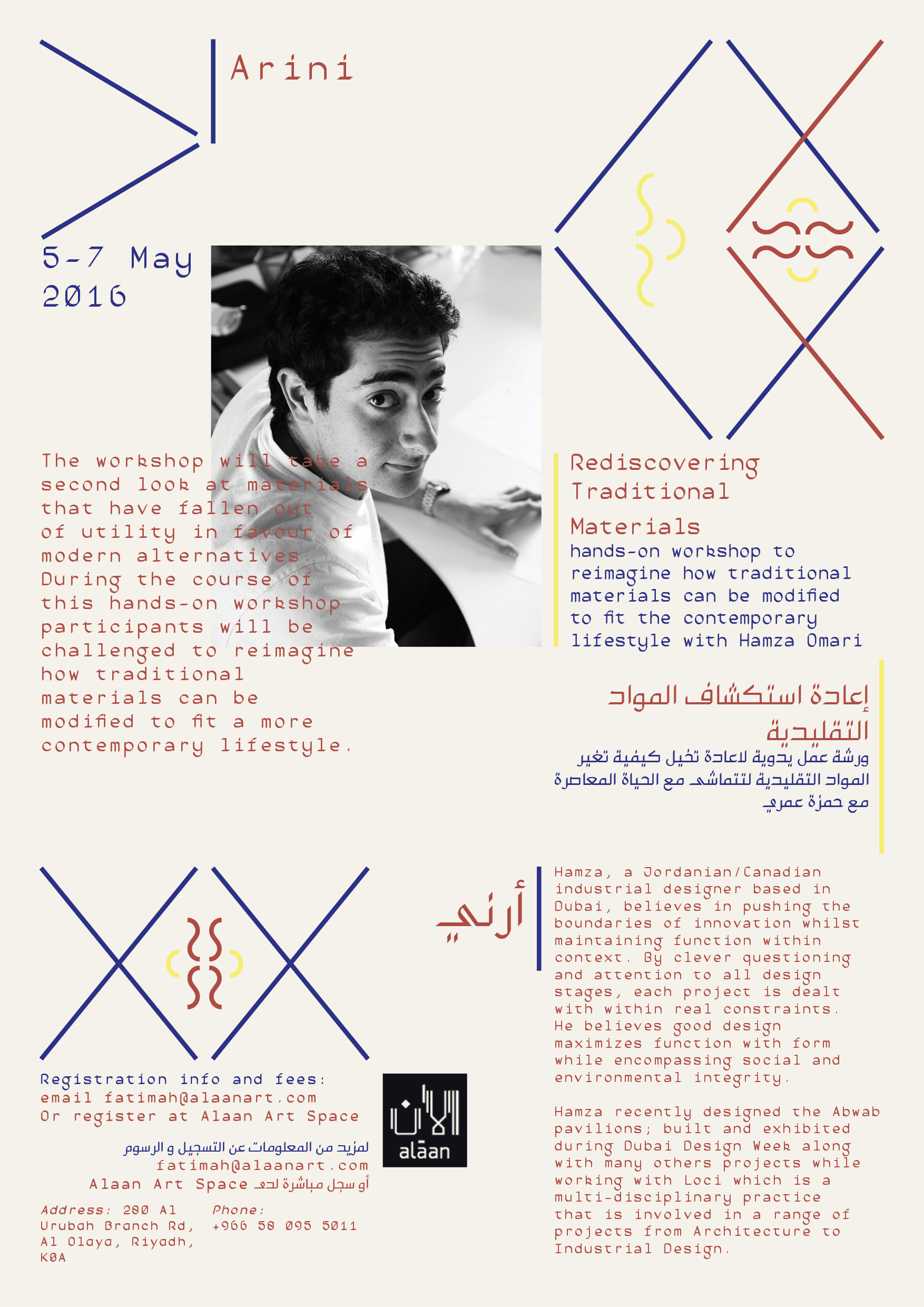
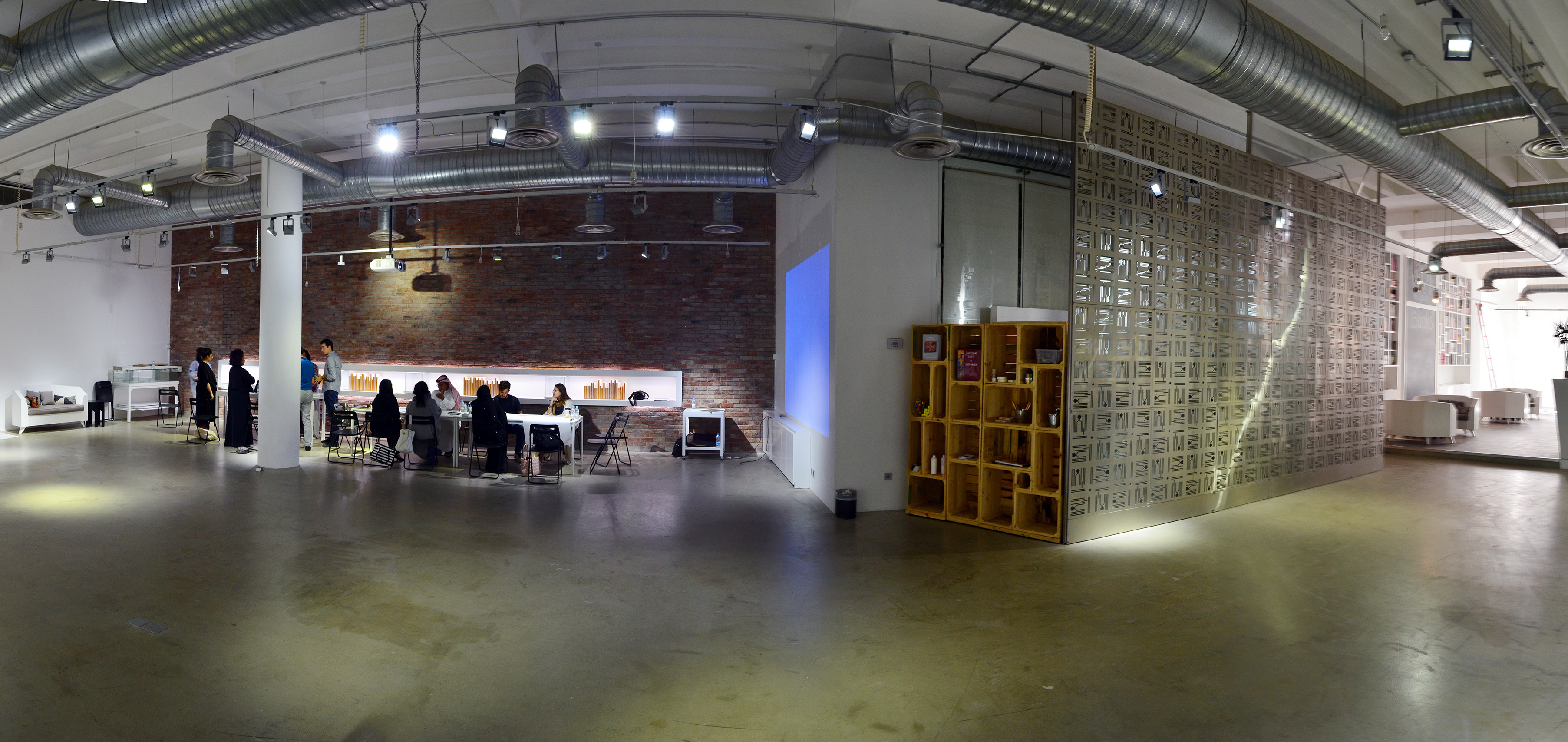
Follow Arini on Instagram
All images by Arini ©
Photographer: Mohammad Aljabi
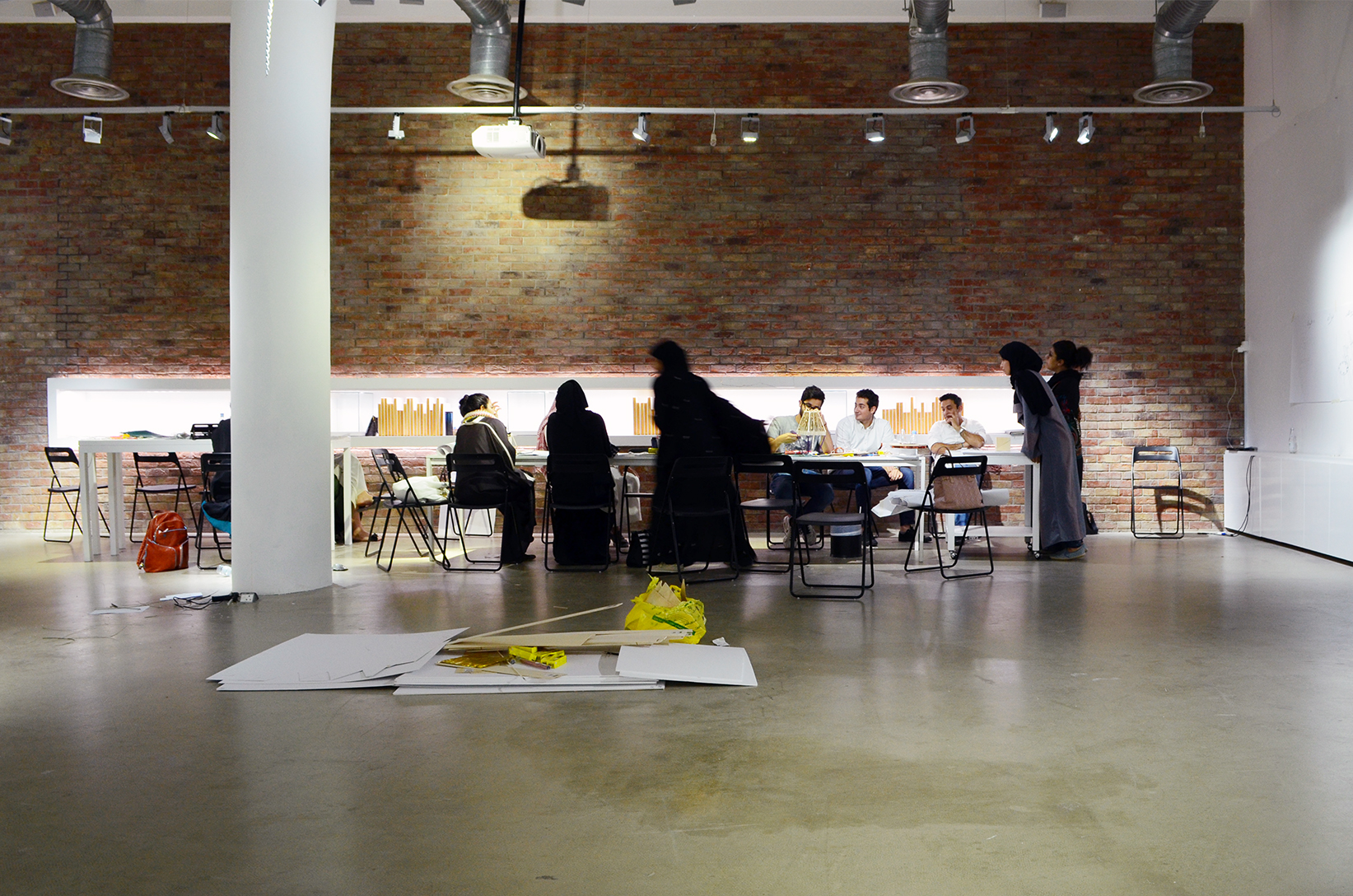
Collaborators
Alāan Artspace, Riyadh, Saudi Arabia.
Architect and designer Suliman Innab, principal architect at Morph-X Studio. Amman, Jordan.
Industrial engineer and product designer Hamza Omari, Designer at Loci, Dubai UAE.
A big thank you goes to Neama alsydayri , Dana Qabbani from Alāan Artspace for fecelitating the workshop
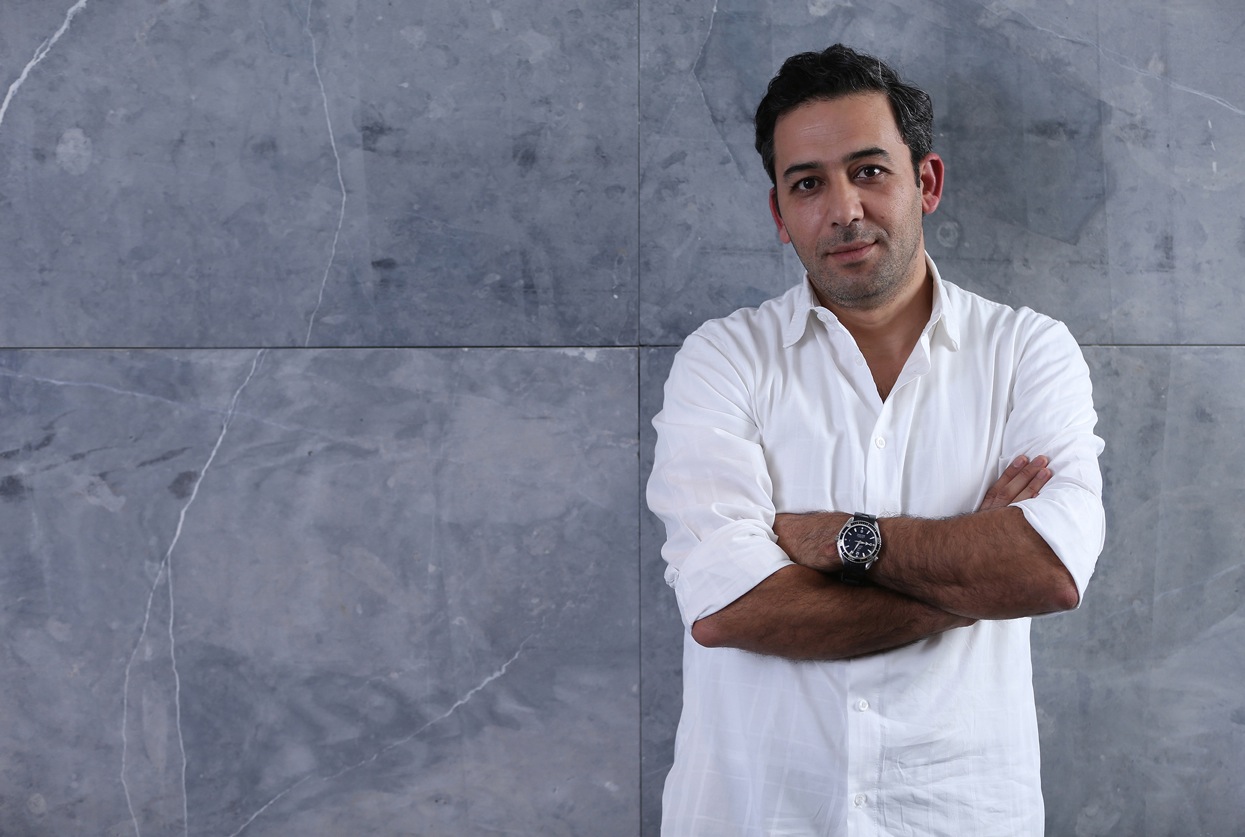

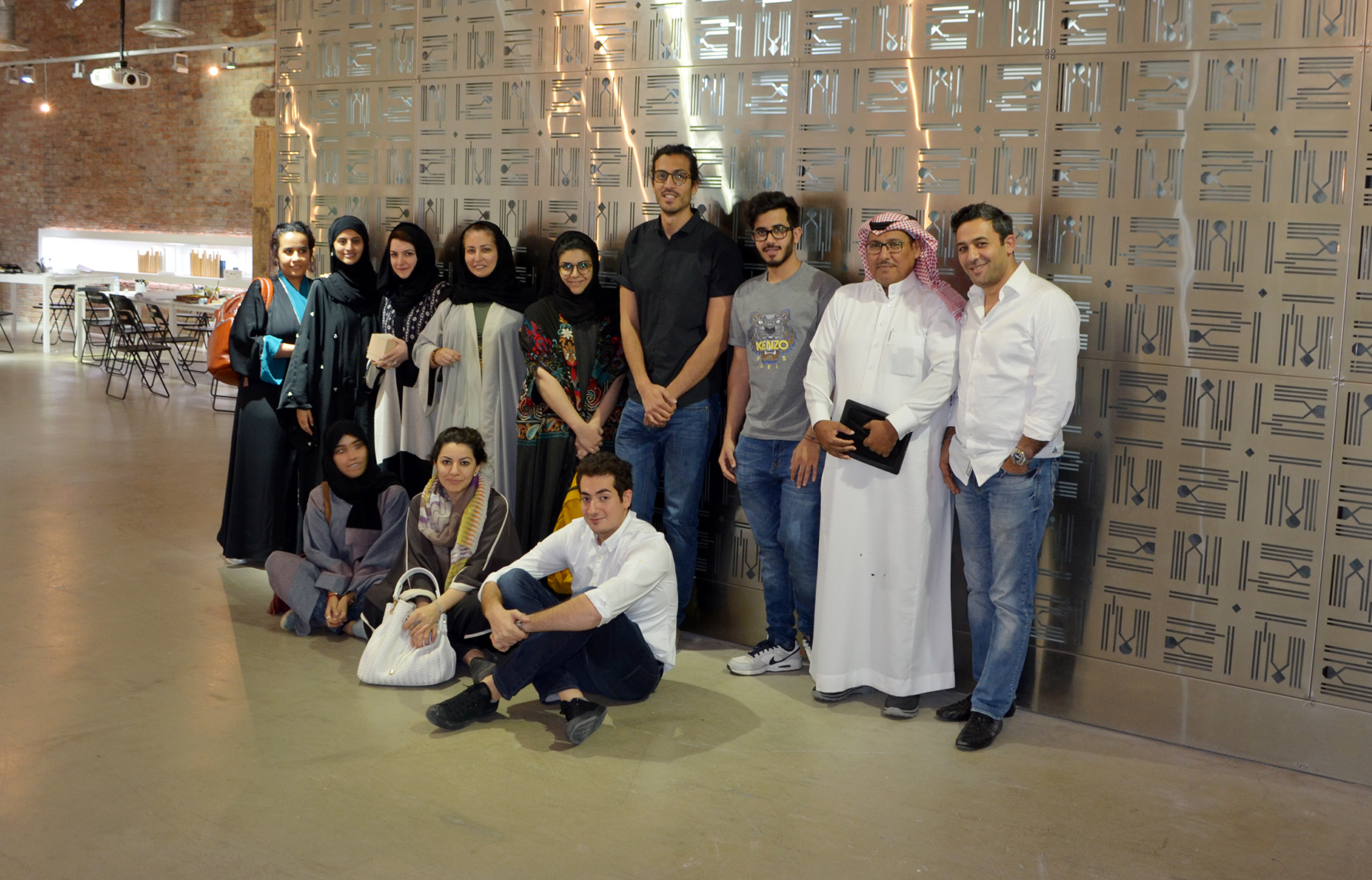
Participants
Sarah R. Raslan
Farah Saud Alhejalain
Neama alsydayri
Abrahim alkaryf
Gyda fahad
Ahmad aldwaish
Dana AlGudiri
Gaida
May Alsaloom
Reem Olyan Al rajudi
heba alghala
samah alswayan
The Untitled Swing Project
Curated by Arini for Abwab, Dubai Design Week 2015
Designed by:
Dina Haddadin
Omar Al-Zo’bi
Rand El Haj Hasan
Rula Yaghmour
Electro-mechanical designer:
Zaid Al-Soudi
Construction manager:
Esam Aljabi
Abwab curator:
Rawan Kashkoush
© Lucio Bracamontes
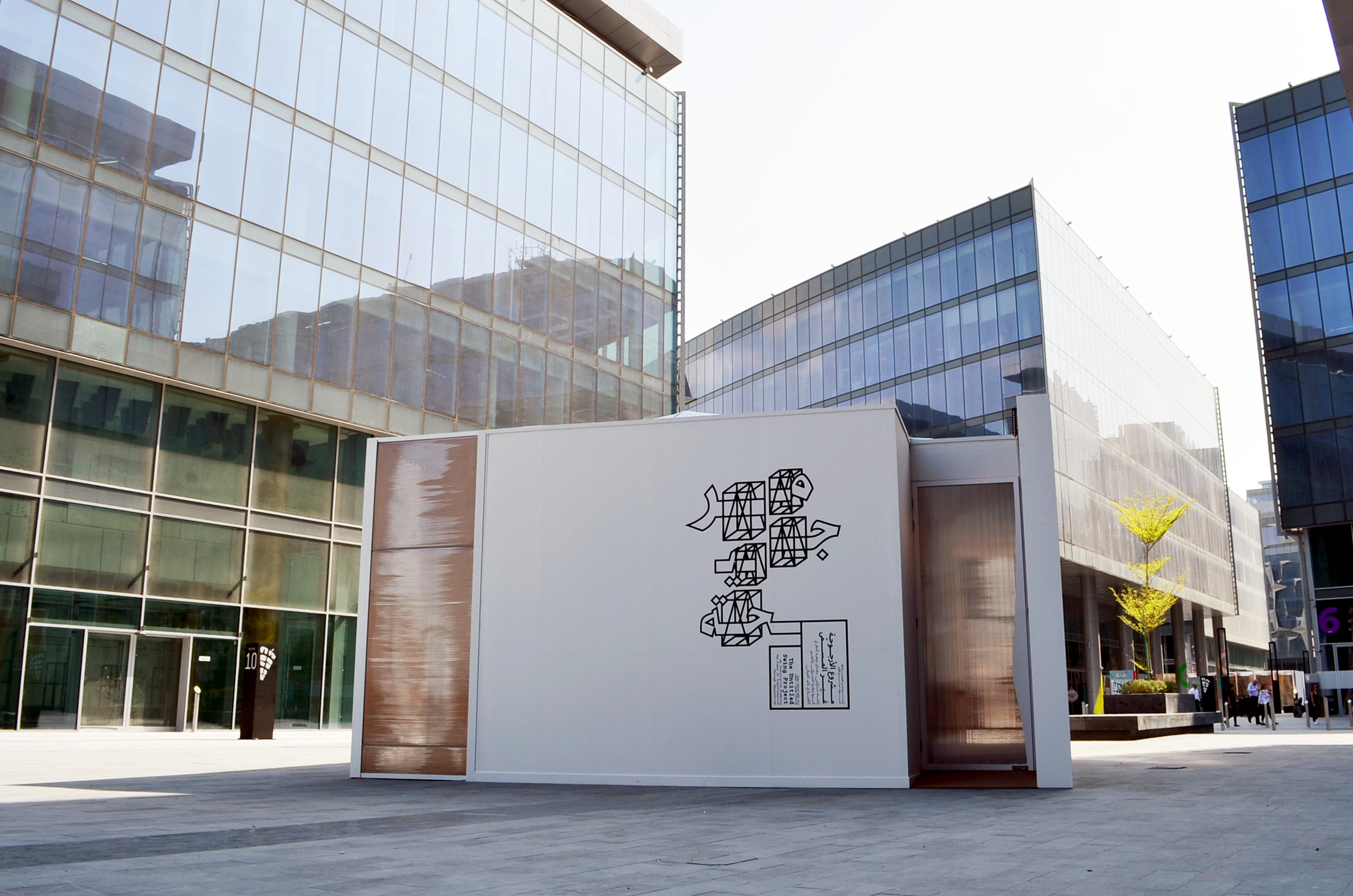
©Dubai Design Week Design Abwab Jordan
A Dubai Design Week initiative, Abwab, meaning “doors” in Arabic, is a series of six architectural pavilions that showcase the work of the most exciting designers, studios and curators from six different countries in the Middle East and the near region. Inspired by the imagination that drives childhood play, the Jordan pavilion draws on the swing, or ‘murjeiha’ to evoke memories of its designers’ childhood. With the help of accelormeters and Arduinos, the team introduced interaction design that allows one to generate and activate the present surroundings while challenging gravity. The simple swinging motion converts into a visual and audible translation, the designers said in a release.
With play and imagination in mind, Jordan’s designers are drawing on the swing, or ‘murjeiha’, to represent their collective childhood. Paradoxes form the base their new design of the swing ‘murjeiha’: Imagination versus reality; cradle versus stand still; mental versus physical power; visibility versus invisibility; unfurling versus weaving; and finally, mindfulness versus mindlessness.
Prevalent in Jordan is the release into air, as playtime regularly involves kite-flying and swinging high. Whether the altitudes of Amman’s hilltops inspire the seeking of new heights, or that the country’s natural air being crisp and cool year round asks to be sliced– the untitled swing project summons flight through the memory of Jordanian pastime.
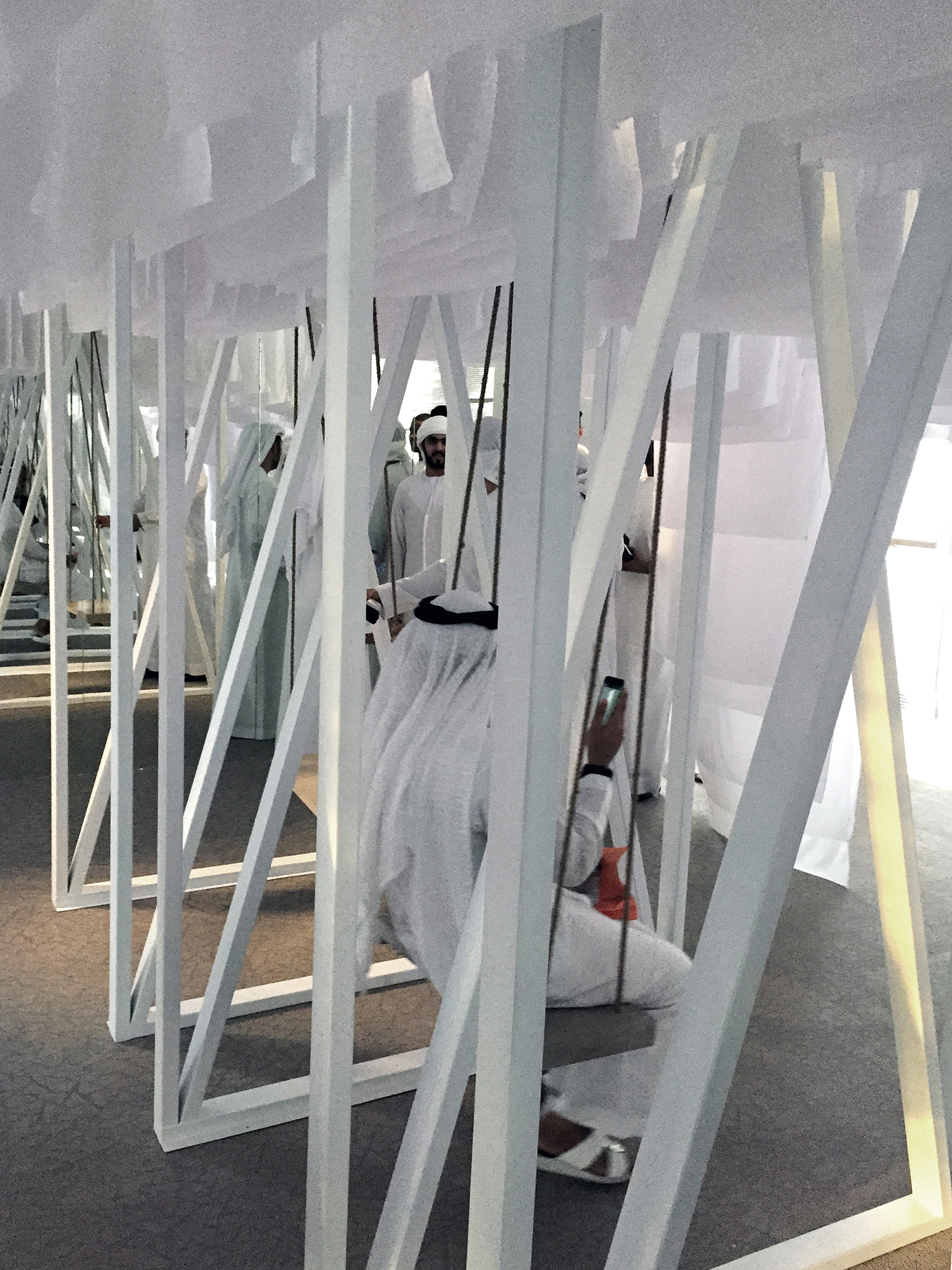
Event's poster displayed at the pavilion (click to zoom in)
Graphic by Omar Alzo'bi, eyen Design
Construction Time lapses
Check out our Vimeo account for more time lapses and video
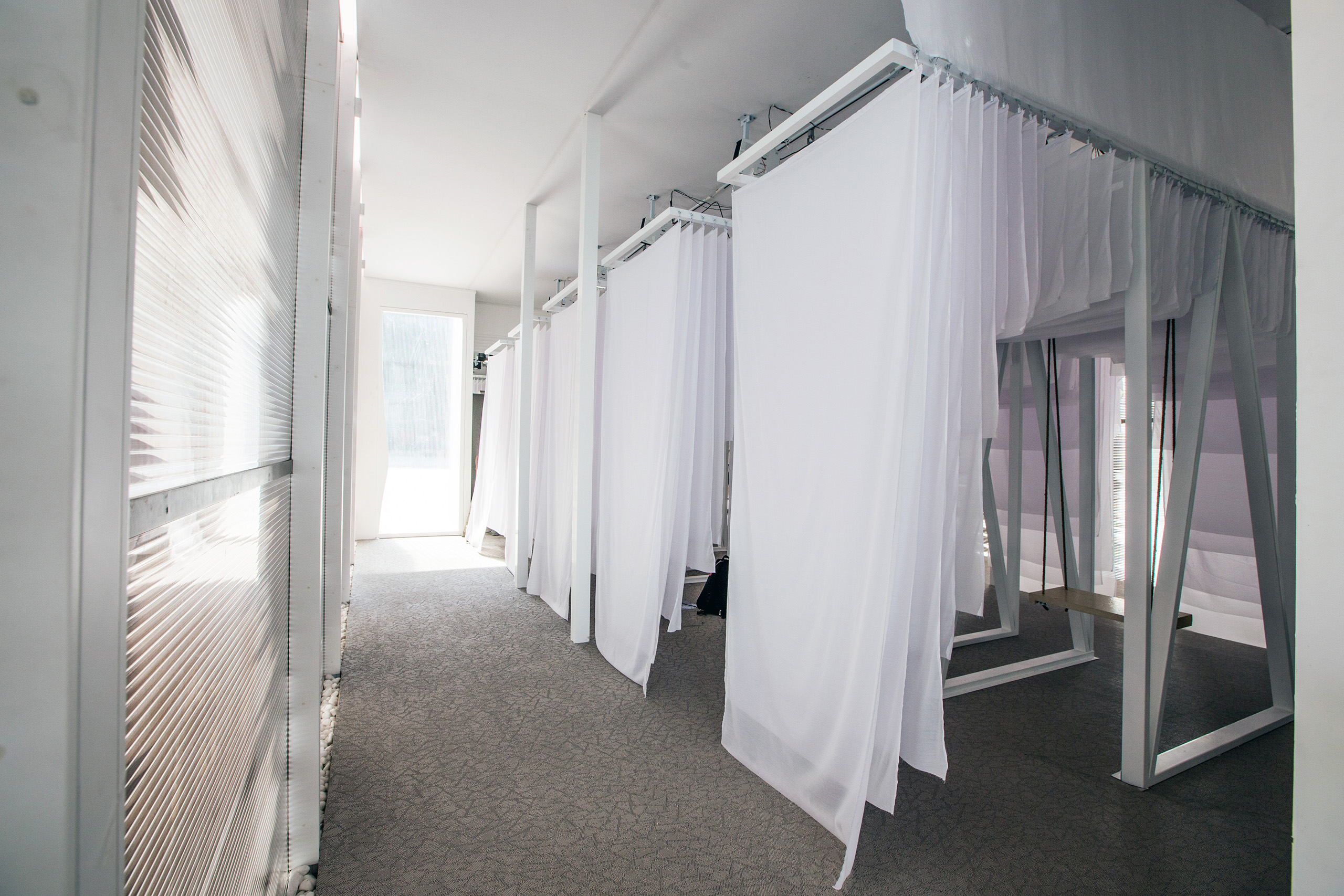
©Dubai Design Week Design
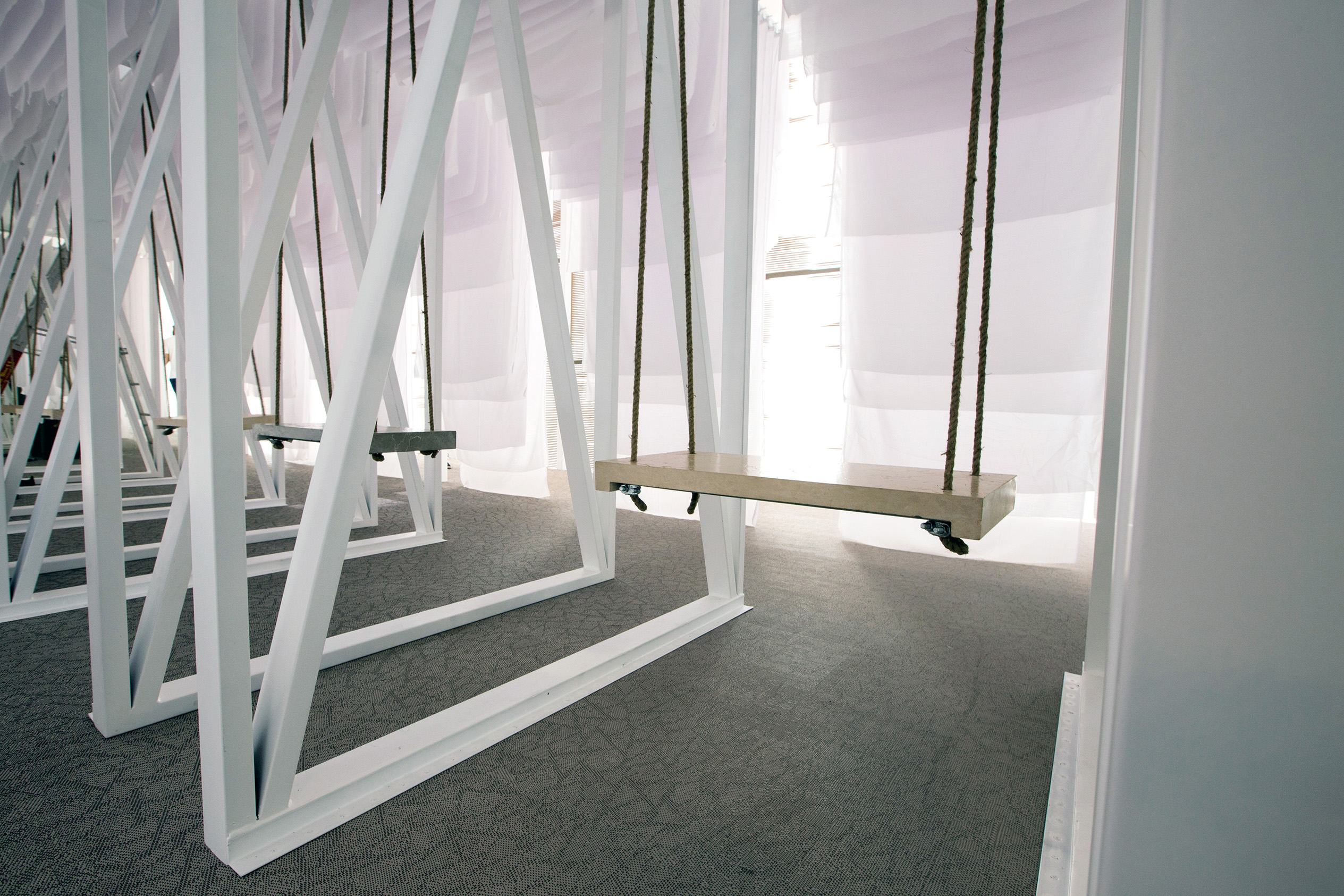
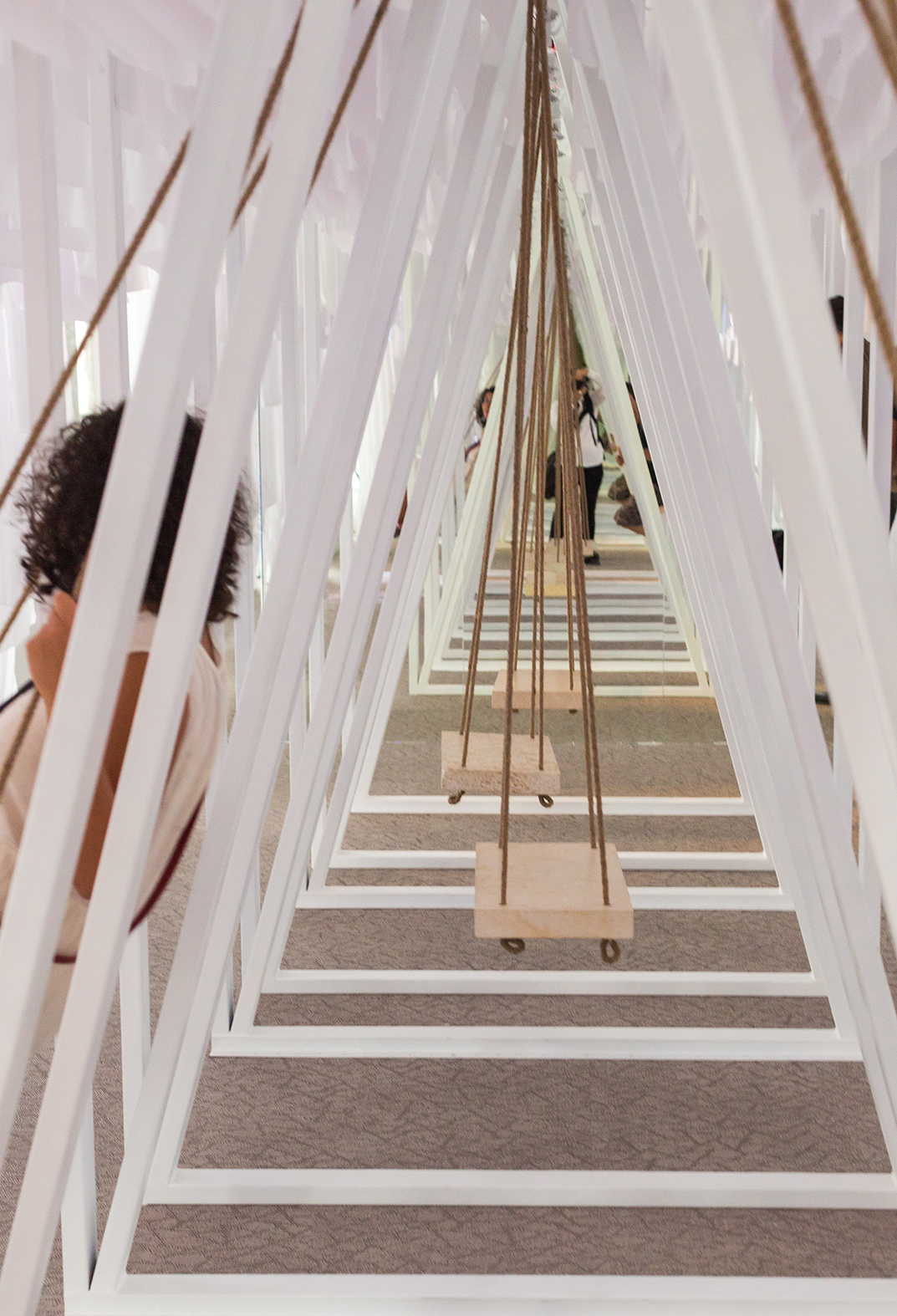
©Dubai Design Week Design
When it was playtime, the game that everybody knew how to play was our very own imagination. Imagination fueled us with the limitless abilities to create new worlds, change our environments and explore alternative realities.
The magnifying and augmentative powers that took simple or mundane things from around us to transform them into objects and situations far more than what they are, it was so easy for us to live alternative realities where we're gymnasts with a little stolen flour from home, enjoy a delicacy made completely out of mud or grabbing a mattress to become our speedy slide down the stairs.
Our brains got used to it, we mastered the art of imagination and it all almost became a constant process of weaving our imaginations however we wished to see further and beyond of what is it that lies in our tangible realities and right before our eyes.
It was bound to happen that for all of us to revert back and tread down our childhood memory lanes. But our questions soon rid themselves of nostalgia and yearning to try and understand what armed us with such power and liberty, whether from hiding and seeking to jumping, swinging and defying gravity? What is this ultimate liberation and also power we had that we wholeheartedly believe we do not own anymore? And the answers came as short bursts justifying that this is life, growth or rather being a grown up.
With this extreme shift that took place as we were growing up, we had to re-accustom ourselves to not be fascinated anymore and our readiness to play and be infatuated were re-adjusted to Þt fast-moving realities and the chase behind making ends meet, so what would jolt us back into the power, liberty and imagination we had before? Our answer started becoming clearer and clearer, and we aimed to try and bring in several experiences, weave them together for anyone experiencing it to enjoy a short, yet sweet, trip into the imaginations we all had as children.
As we set out to look for what is it that brings game & play all powered by imagination the ultimate power and liberty that comes with it, our discourse have, healthily, explored several routes.
A post shared by TheUntitledSwingProject (@theuntitledswingproject) on
The swings are now permanently exhibited at Dubai Design District
Follow The Untitled Swing Project dedicated Instagram account

© Liyan Aljabi
Description
About Mapping Jabal Al Natheef
This project is inspired by the challenges of the accelerated increase of urban sprawls and the consequential urban segregation of contemporary Amman. The breadth of this project delves into the living conditions that this area creates and the feasible ways in which its problems can be addressed through the regeneration of its spaces. Mapping Jabal Al Natheef is the first chapter of a multi-disciplinary regeneration and uplifting project.
The Mapping Jabal Alnadeef workshop aims to pose relevant questions and provide tools that can be of use to a discussion on Jabal Alnadeef’s possible futures. In an initial phase, a selected part of Jabal Alnadeef will be mapped at the level of detailed resolution of the Rossi Map. Subsequent phases will engage and map quotidian routines, events, and environmental parameters, registering their mutual interrelationships, overlaid over the rigorous map of physical enclosure generated in phase 1.
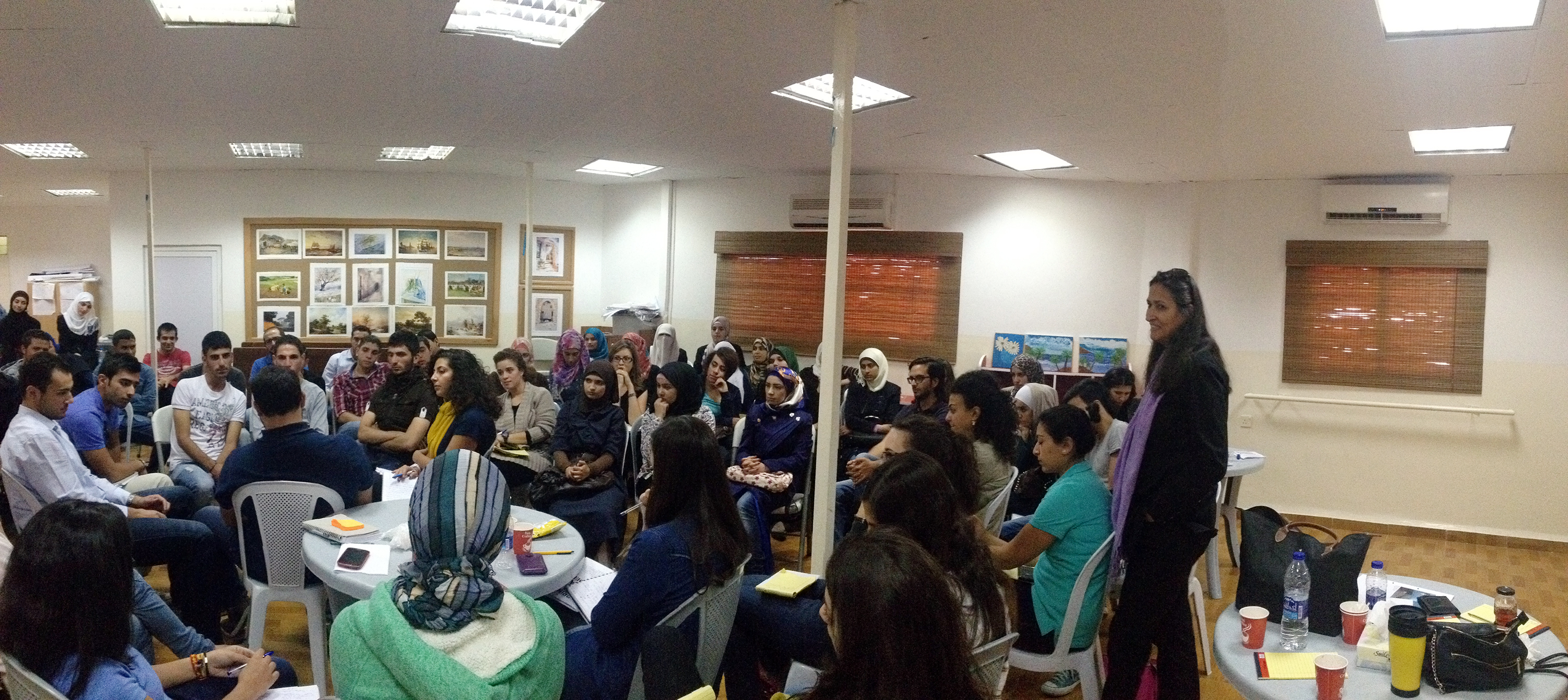
© Liyan Aljabi
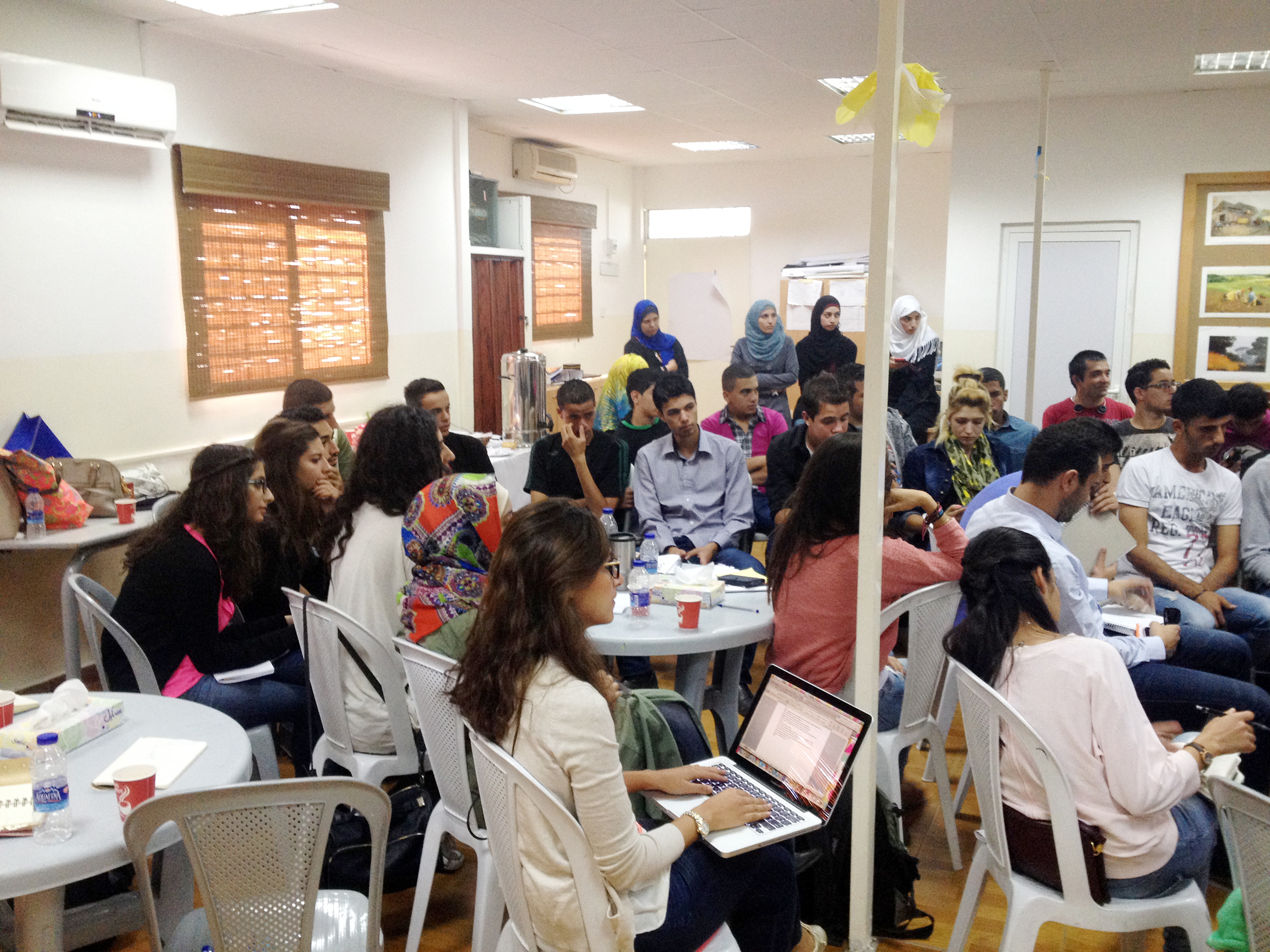
© Liyan Aljabi
Day 01 (12/10/2013)
We were overwhelmed by the participants that joined us today. Everyone gathered and got introduced. The workshop commenced by Arini giving a presentation about the project and a thorough history about Jabal Al Nathef, followed by an introduction about Christoph Lueder and Alexandru Malaescu from Kingston University, London. After that we plugged into Ruwwad’s Dardachat discussing issues like identity, place and belonging.
After the lunch break, we started a 4 hour long brainstorming session which ended in an identification of core issues and interview strategies for next day’s tour.
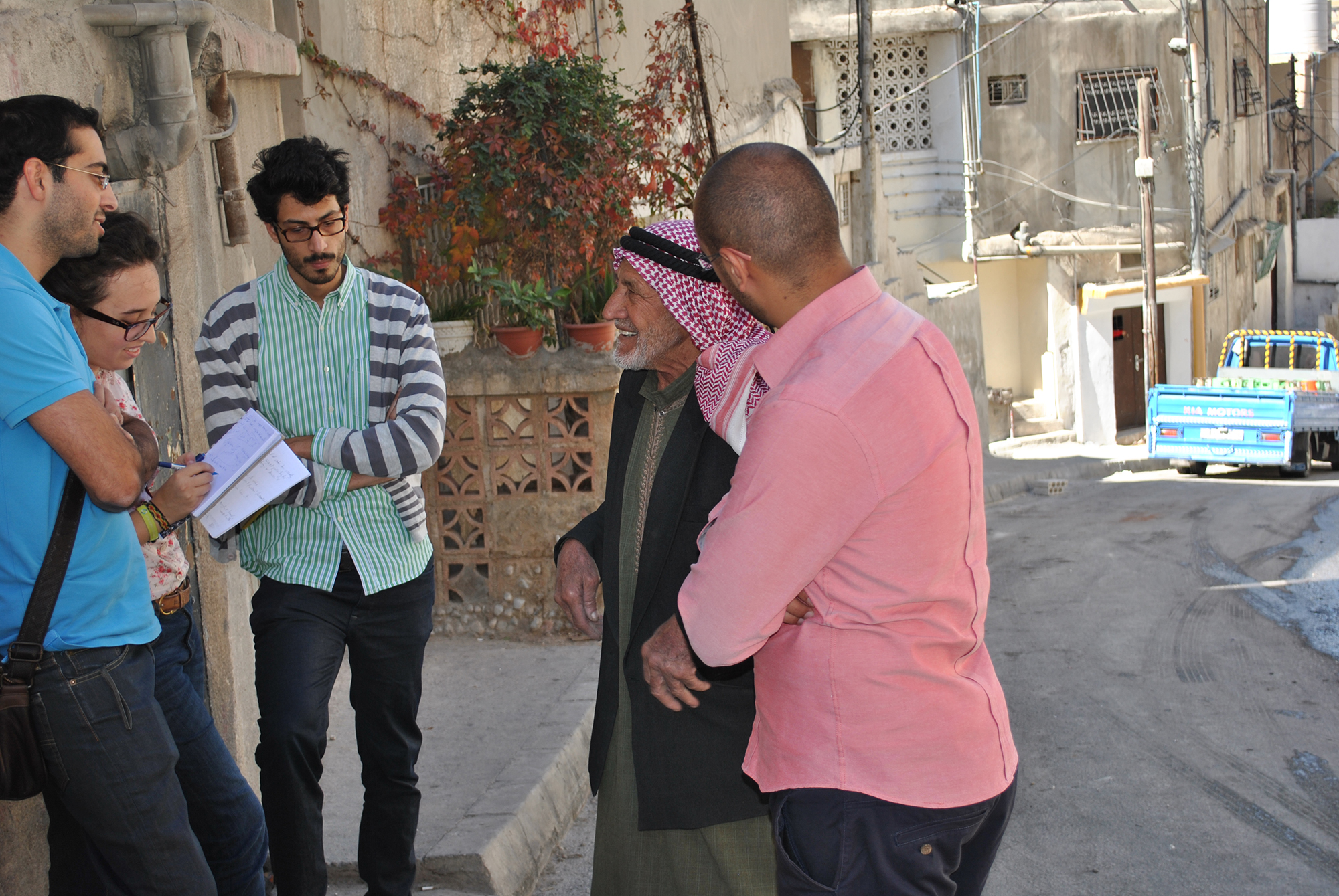
© Khalid Ali
Day 02 (13/10/2013)
9:30, everyone grouped in 5’s. Each went off with the volunteers from the camp.
The tours were prosperous with interviews, observations, photographs and sketches.
After lunch we started the second session with each group documenting and then deciding on the study area and research strategy.
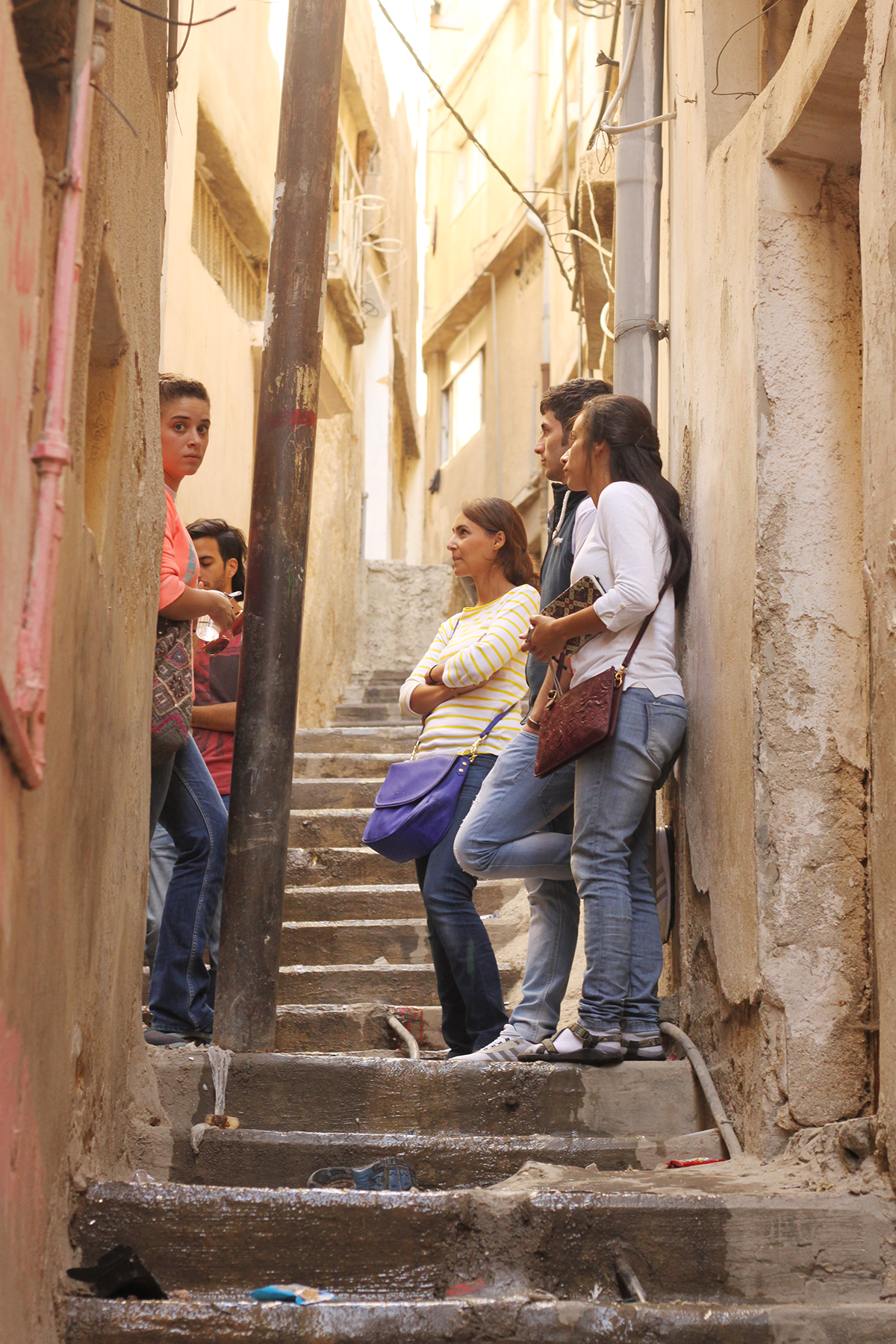
© Hadeel Ayed Mohammad
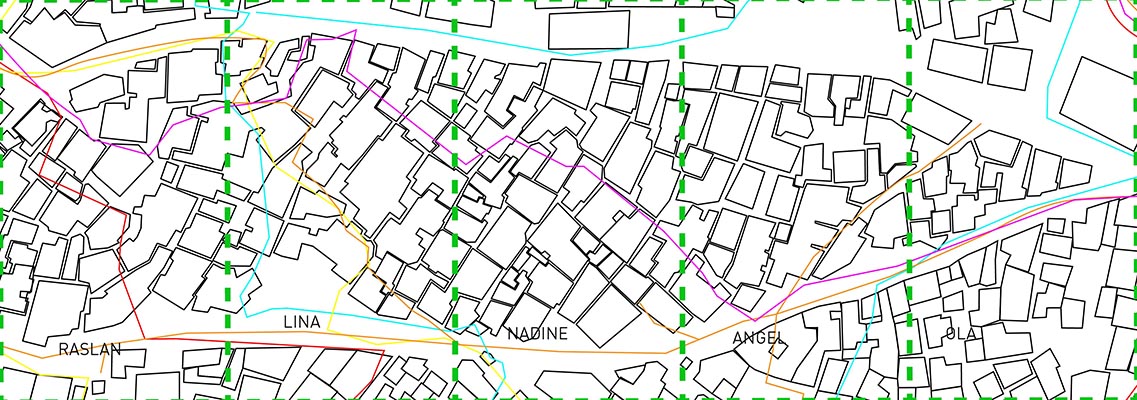
© Arini
Day 03 (14/10/2013)
Day started by determining the study area. which was based on day 02 Data collected from the site.
followed by a lecture by Arch. Uhod Kamal from GJU about Urban Indicators.
this led to determining the questions for the questionnaire that will be used in the 4th day of the workshop.
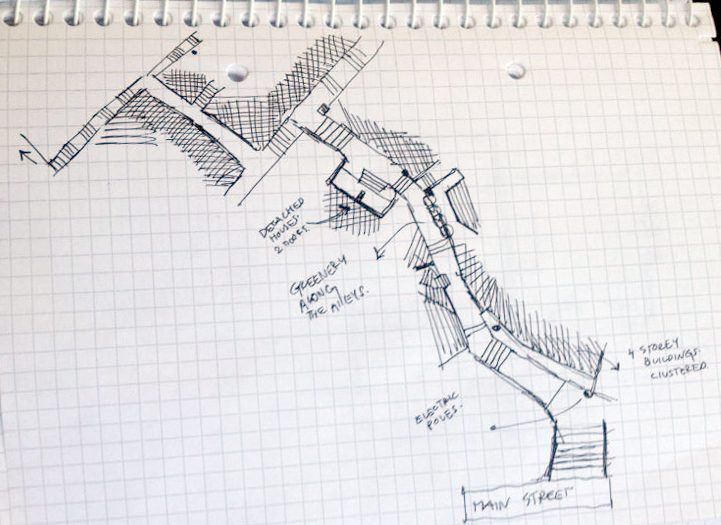
© Liyan Aljabi
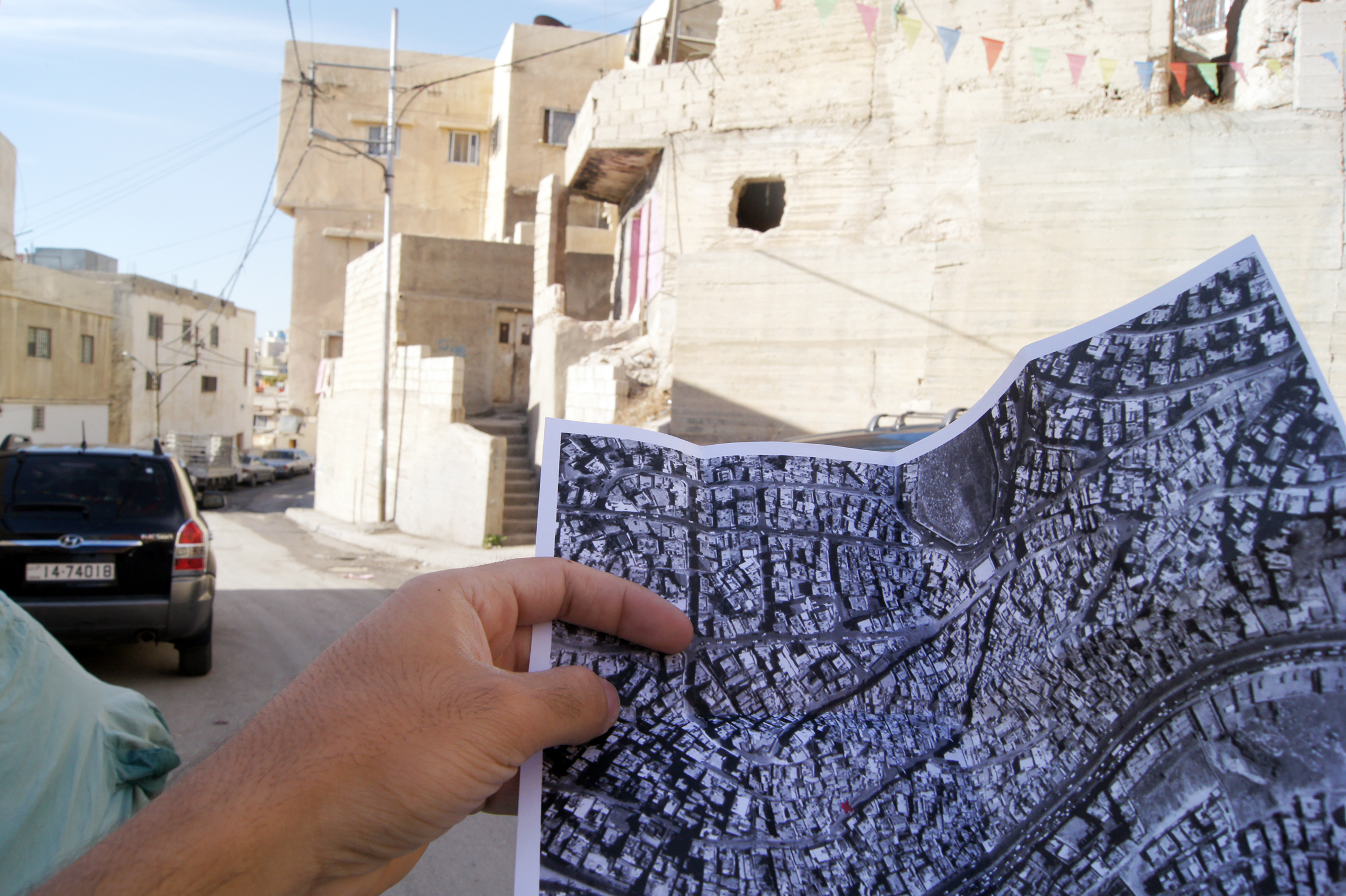
© Khalid Ali
Day 04 (16/10/2013)
Christoph introduced the concept of critical friends. which will have a conversation with the participants on our “Mapping Jabal Alnatheef” project, helping us through their expertise in specific areas to place our work in a global context.
Christian Schmid, ETH Zurich – conversation on the basis of Studio
Basel report on Havana (on reading list), total urbanization of landscape
Adrian Lahoud, Urbanism, UCL London – conversation on Tripoli, Beirut, Amman, post traumatic urbanism
Douglas Spencer, Landscape Urbanism, AA London – urbanization of landscape
Bob Brown, Plymouth University - conversation on overseas live projects
Ed Wall, University of Greenwhich - conversation on informal urbanism
Siobhan Campbell, Irish poet and researcher on stories of conflict, Kingston University - conversation on story catching and conflict
Joseph Deane, architect, London School of Architecture - on the basis of drawing he will send, narrative of movement and encounters.
After that the groups went to the site again with survey, covering a larger number of houses to get more info and documenting floor plans and stairs and entrances typologies.
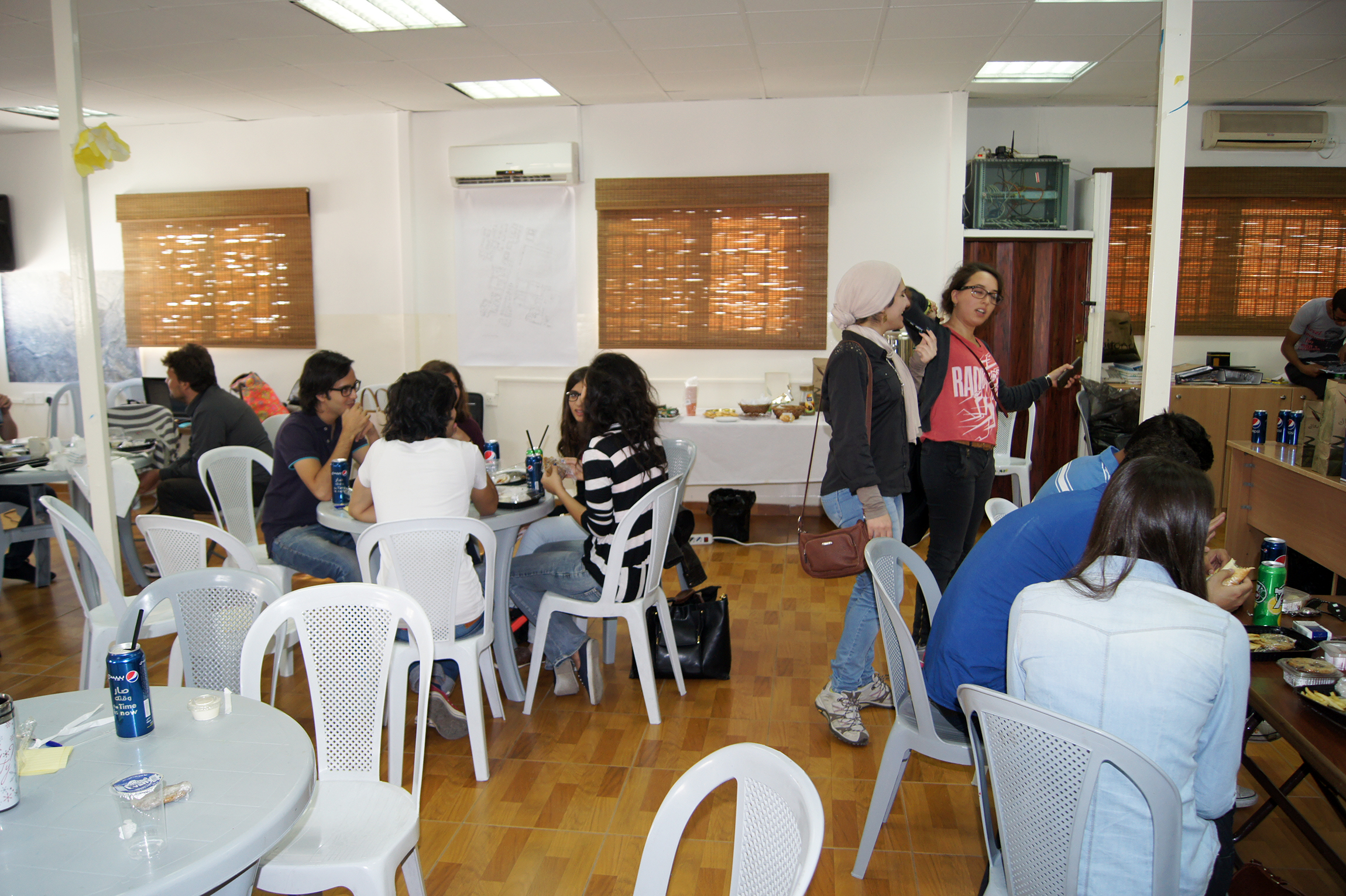
© Khalid Ali
Day 05 (17/10/2013)
The groups are working on the following.
- Site elevations.
- Rossi map for the study area.
- 3D for the stairs and the study area.
- Generating panoramas for the area from other mountains.
- Developing a theme for the critical friends.
Some of the participants stayed at the site to continue with gathering more date and documenting physical typologies, human behavior, and data related to the themes.

© Hadeel Ayed Mohammad
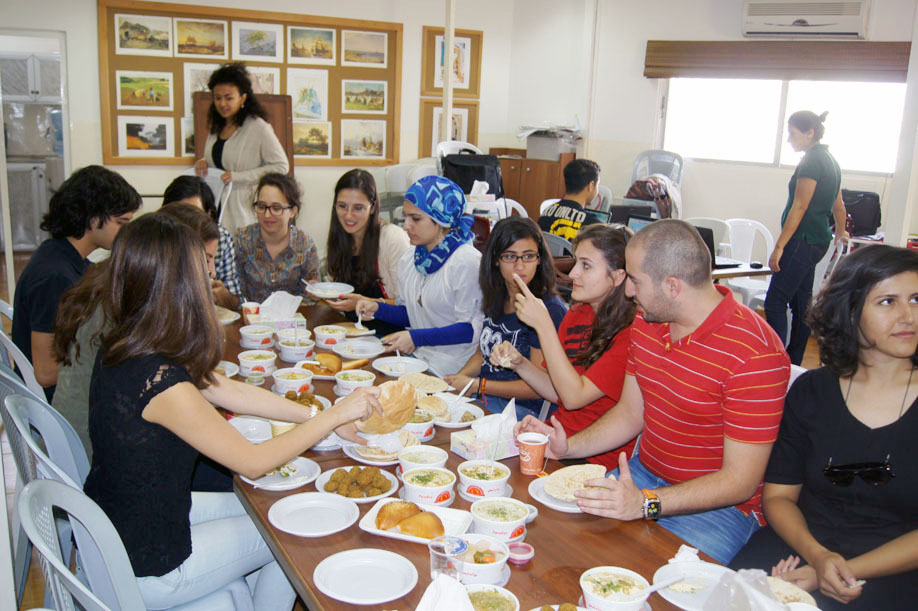
© Khalid Ali
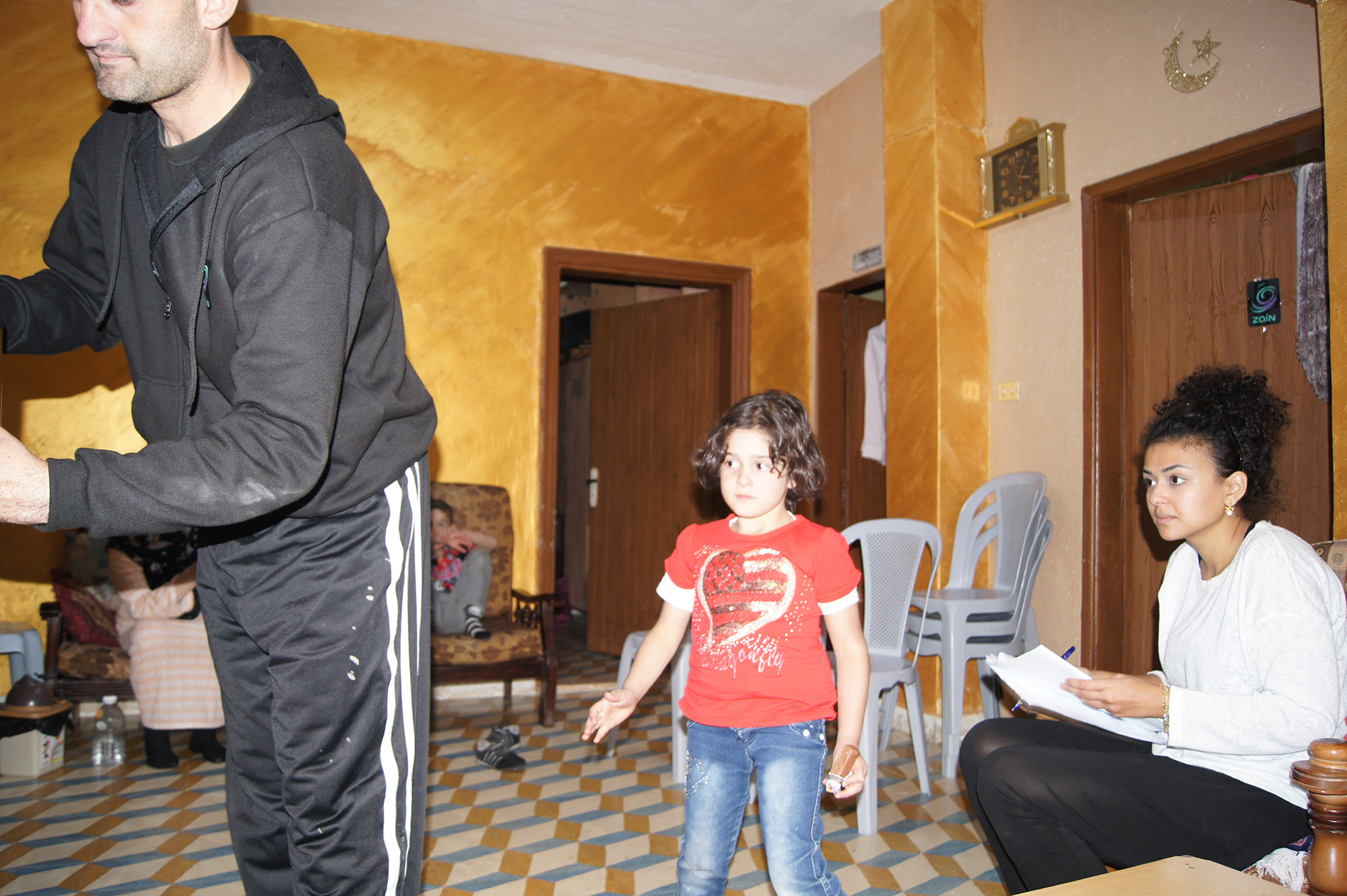
© Khalid Ali
Day 06 (18/10/2013)
Friday morning breakfasts are a great tradition in Jordan. This morning we had a glorious feast of Humus, Falafel, eggplants Mtabal and many more for our great participants who should up early for work today.
After that we head back for the site for more documentation, interviews and sketching.
In the afternoon, we had the first Skype session with Mapping Jabal Al Natheef “critical friend” Christian Schmidt to discuss social interactions on rooftops.
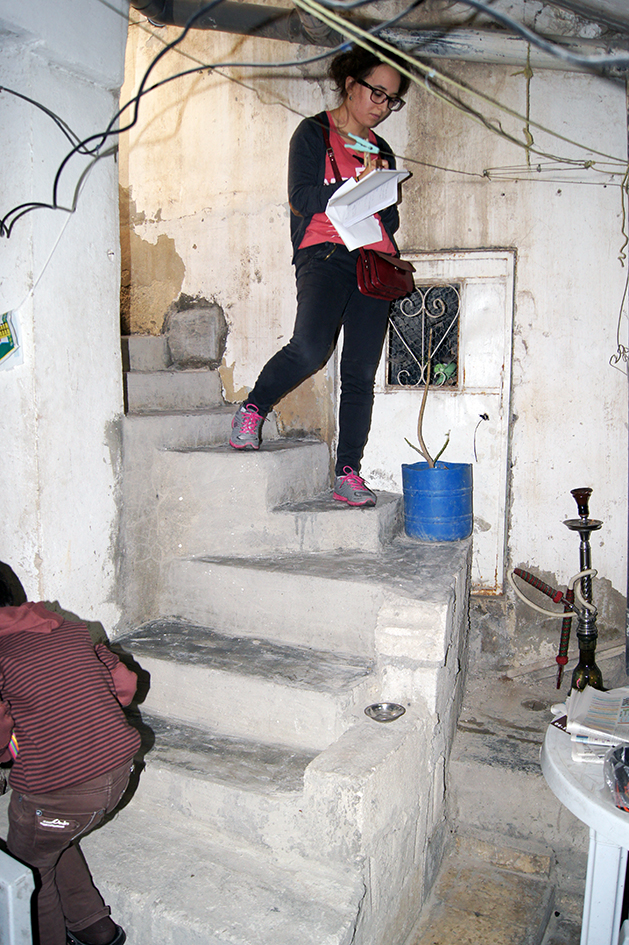
© Khalid Ali
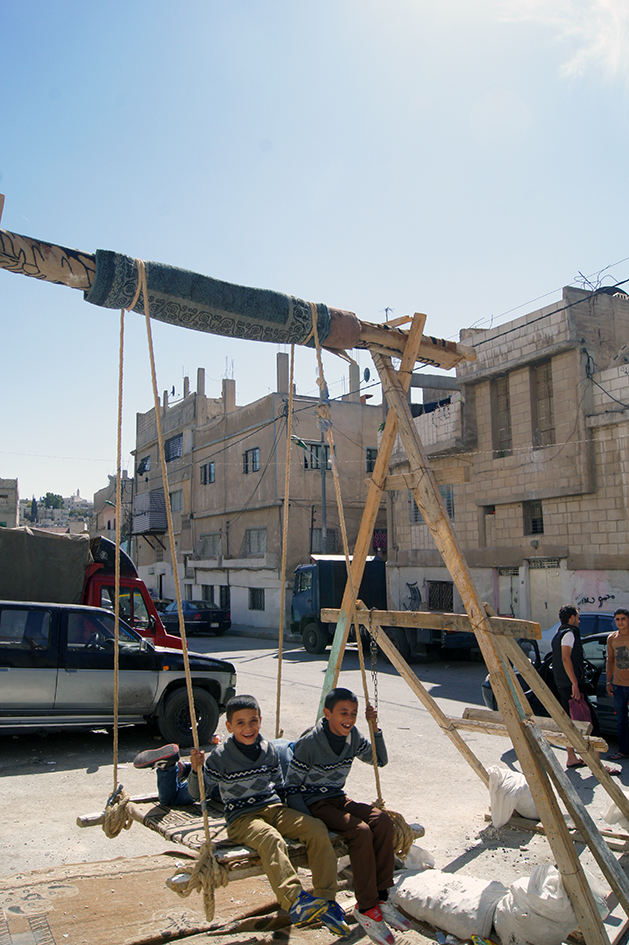
© Khalid Ali
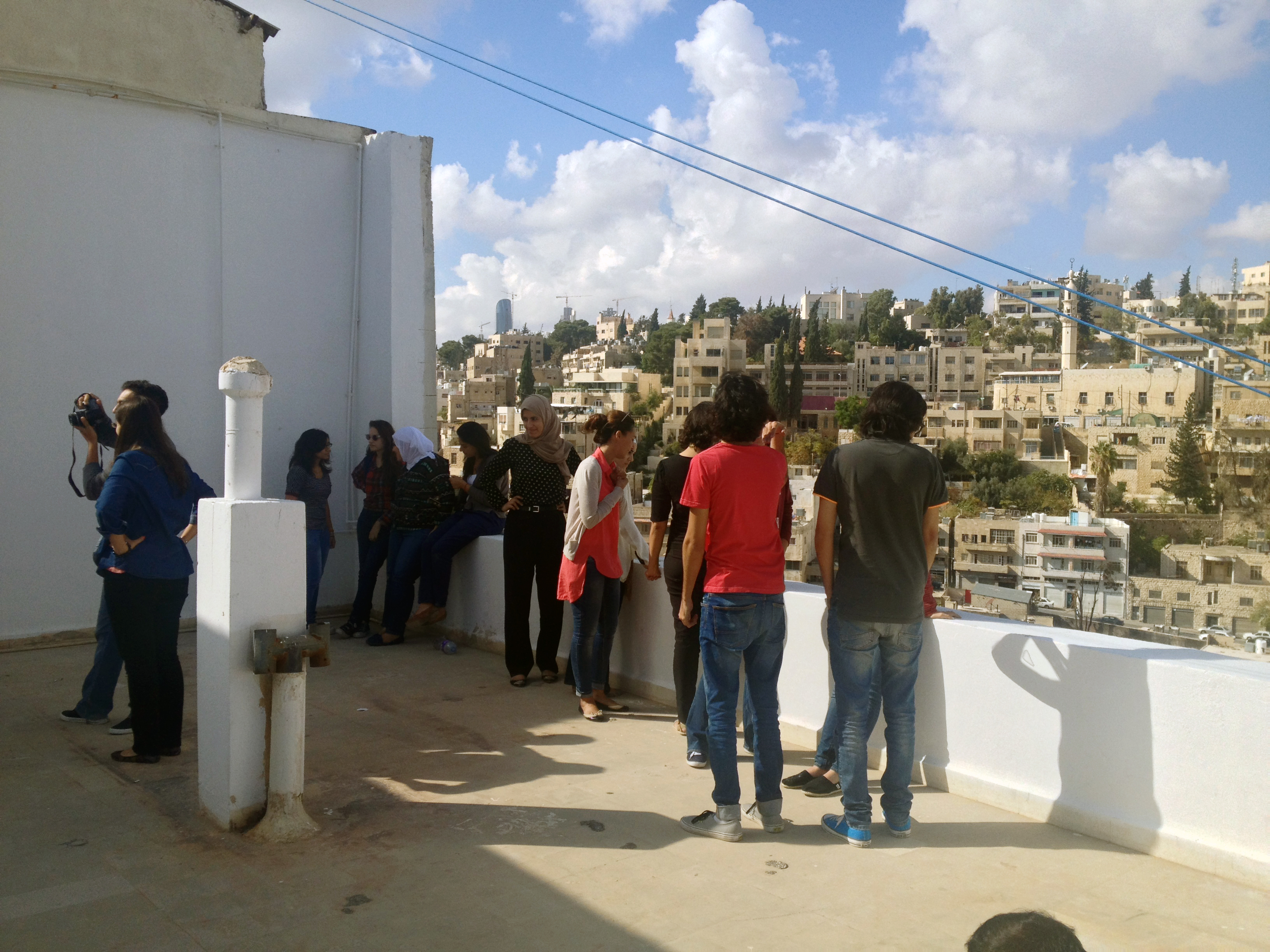
© Liyan Aljabi
Day 07 (19/10/2013)
Today’s session was at Darat Othman Budair - The School of Architecture and Built Environment, GJU.
In the amazing settings of Al Darah, students started the production and conclusions phase. Photos, videos, plans, diagrams and renderings have started compiling up.
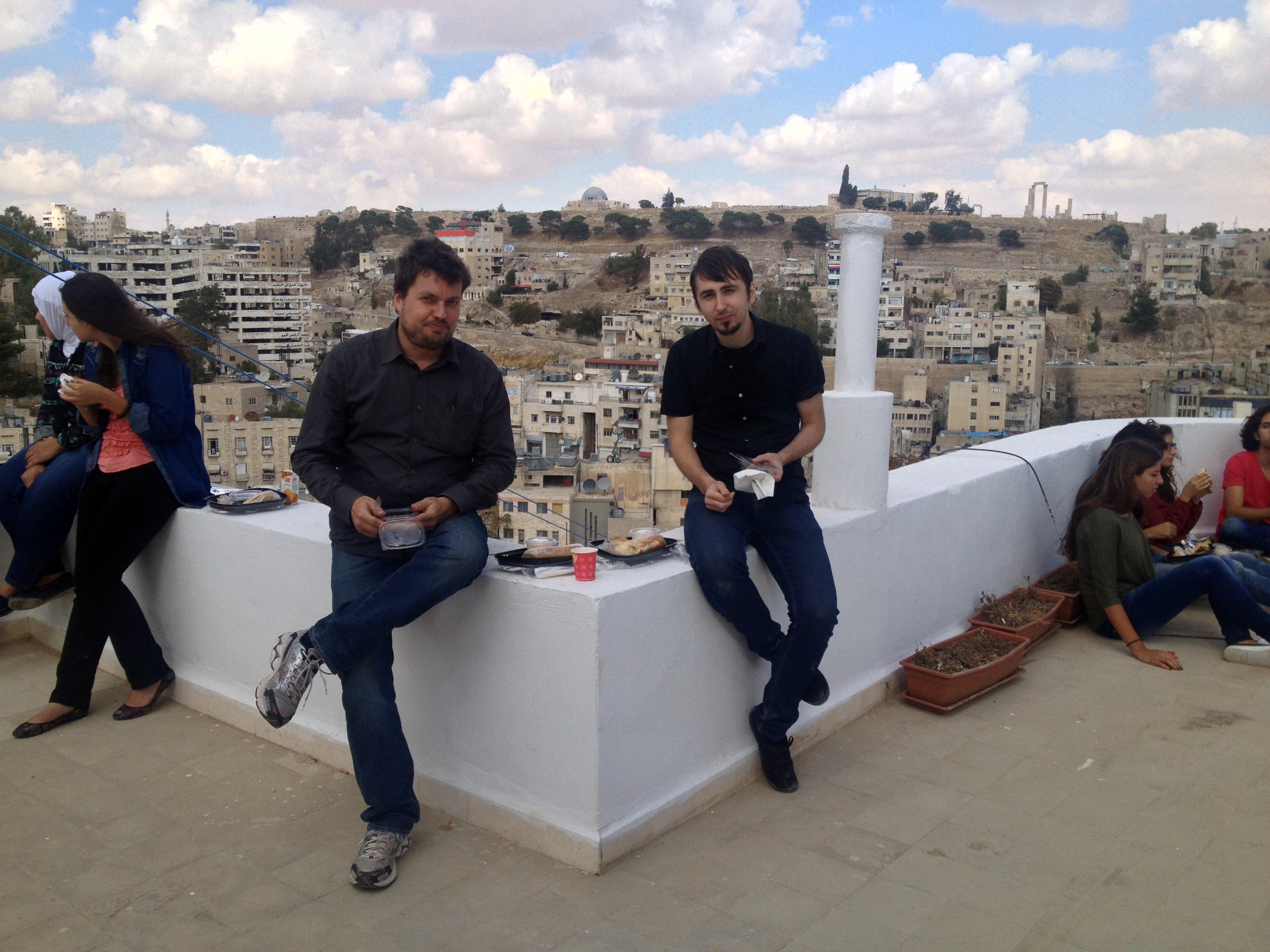
© Liyan Aljabi

© Liyan Aljabi
Day 08 (20/10/2013)
Samar Dudin – Regional Director of Ruwwad – came in today for another discussion with the participants to hear their thoughts and feedback about Jabal Al Natheef.
Participants talked about the deteriorating physical layer in the camp area and the poor infra structure. The participants shared funny and gloomy storied about their interactions with the residents. We discussed what our next move “physical intervention” i and all the obstacles we might face.
One of the conclusions was that the physical layer is the background of all the social problems and conflicts of the Camp. We have to address the social intangible layer to reach a solid intervention in the physical aspect.
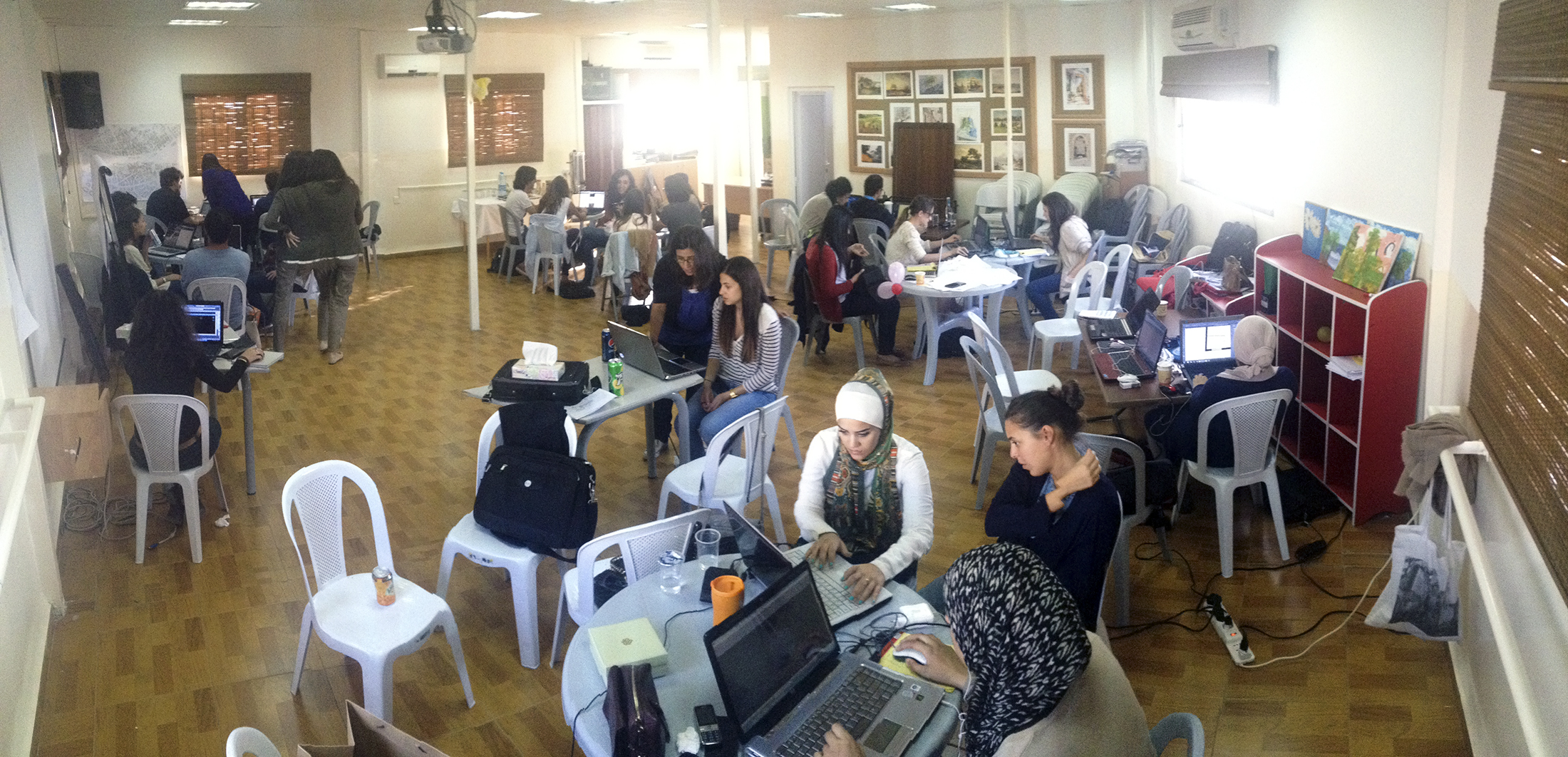
© Liyan Aljabi
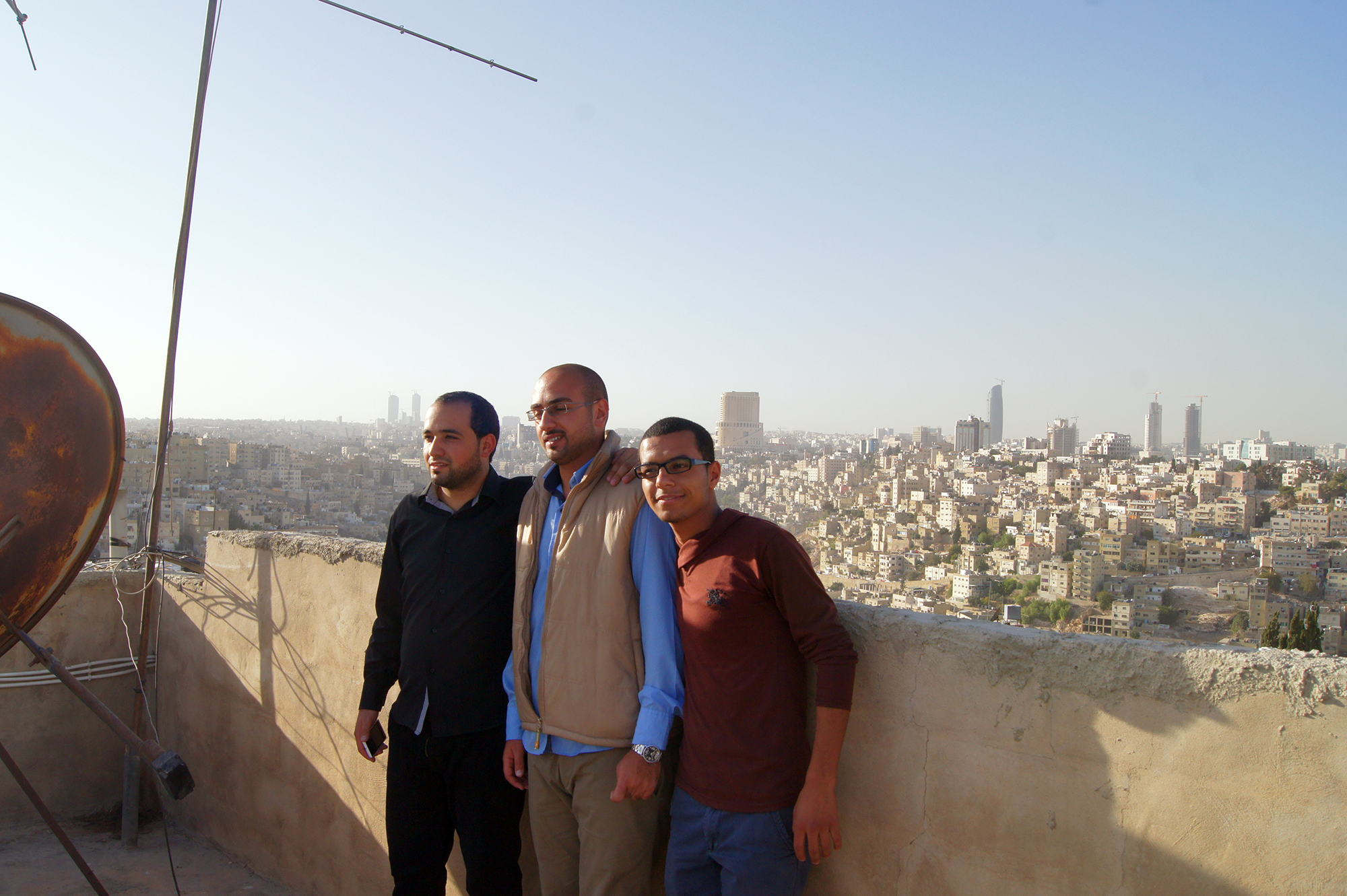
© Khalid Ali
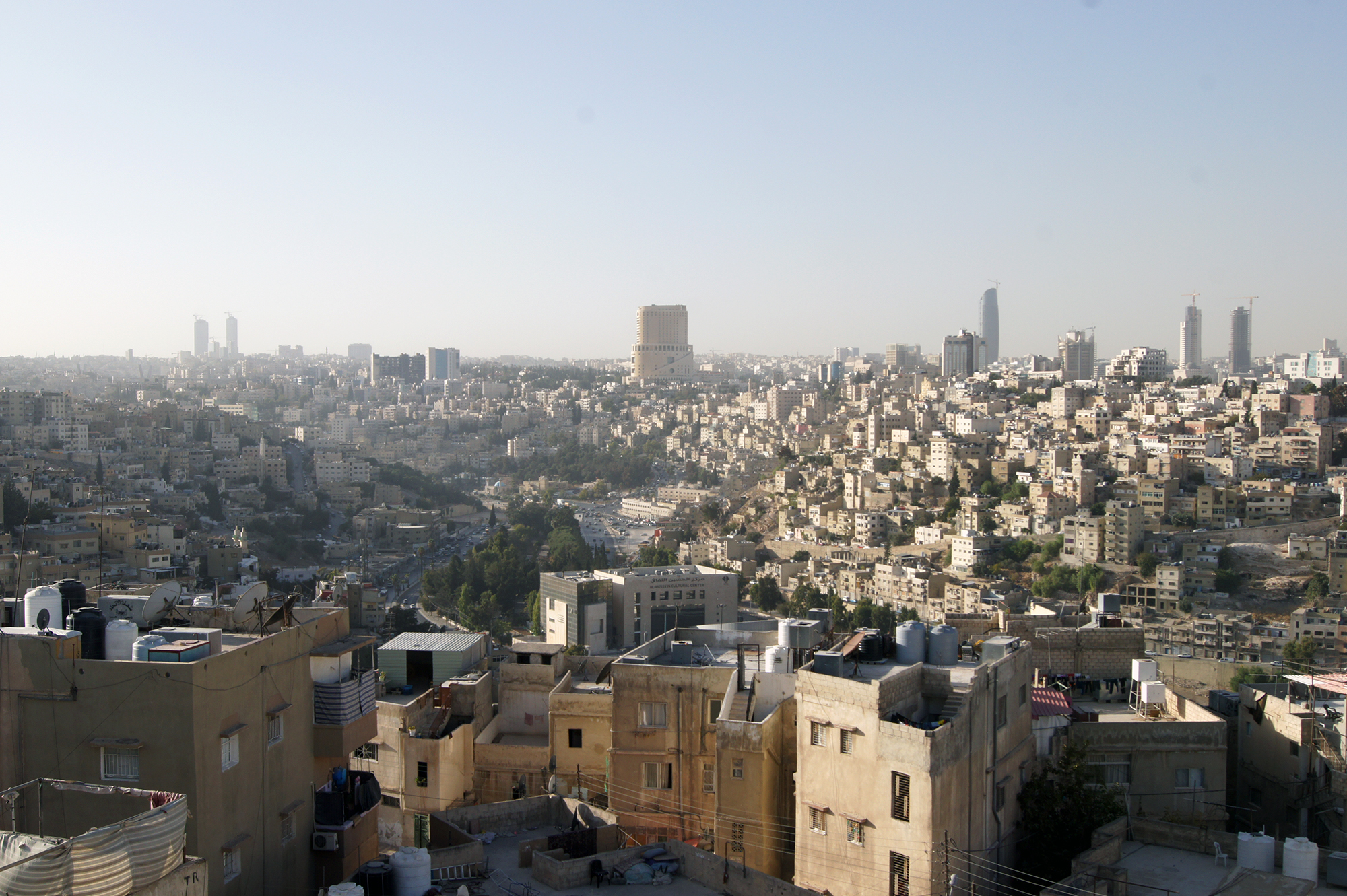
© Khalid Ali
Day 09 (21/10/2013)
One day left for us to finalize and wrap up all the work we did. We have a lot of data to process. The workshop outcome was more than amazing and overwhelming.
At the end of the day Abdulla Barghothi from Ruwwad, took the groups to the highest roof top in Jabal Al Natheef with captivating 360 degrees view of Amman Mountains.

© Liyan Aljabi

© Liyan Aljabi
Day 10 (22/10/2013)
Today is the final day in Mapping Jabal Al Natheef. In the morning session the participants worked on the presentation and conclusions for the closing event.
This project was made possible by the super awesome 29 participants from multi-disciplinary backgrounds we had on board.
The closing even for Mapping Jabal Al Natheef was an amazing night to conclude Phase 01.
This project was made possible by the brilliant 29 participants from multidisciplinary backgrounds we had on board; architectsurban plannerscurators we had on board.
The workshop tutors: Christophe louder, Ohud Kamal and Alexandru Malaescu
Jabal Al Natheef residents who had been more than welcoming and generous by letting us inside their homes and sharing with us their stories.
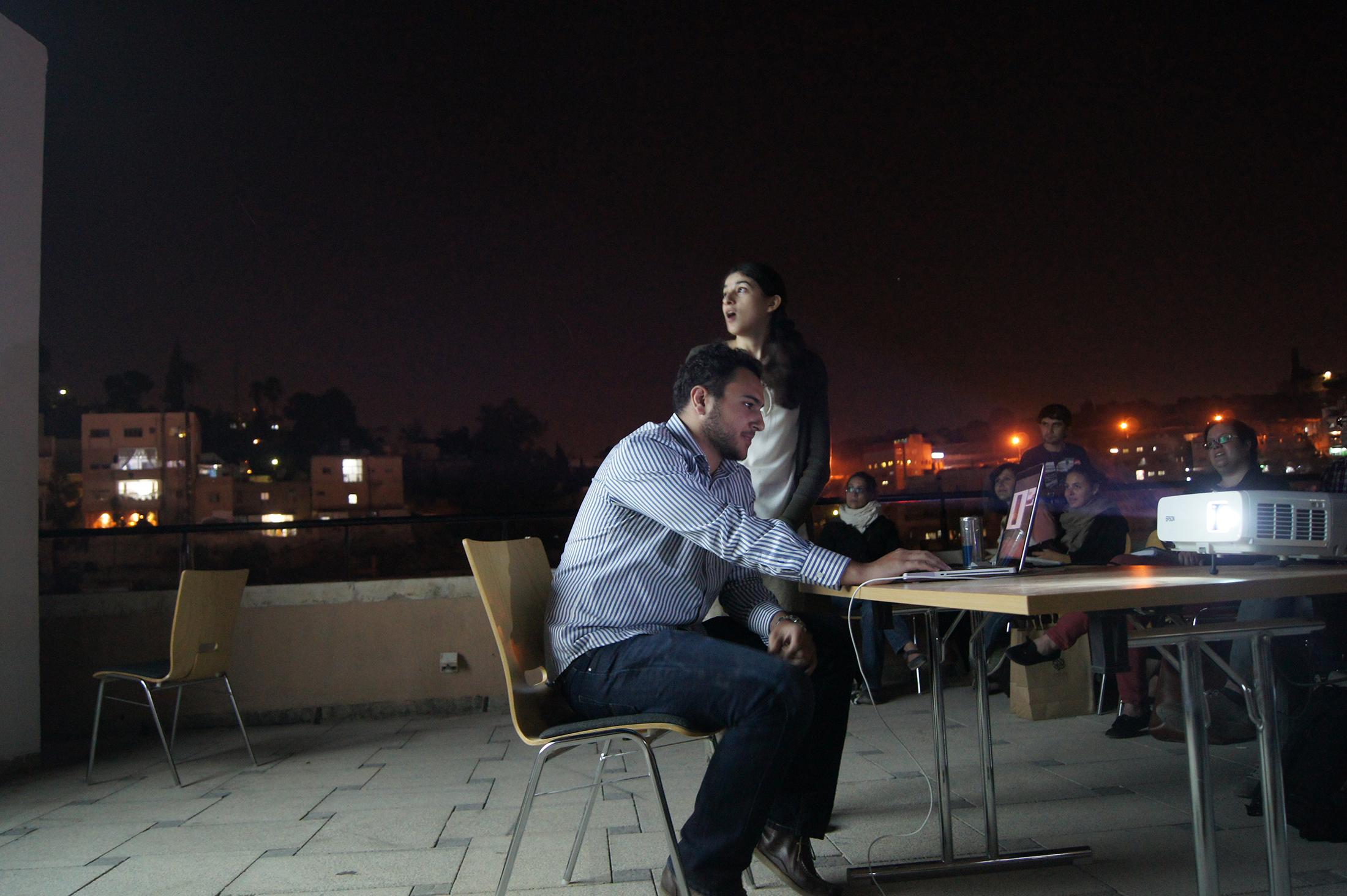
© Liyan Aljabi
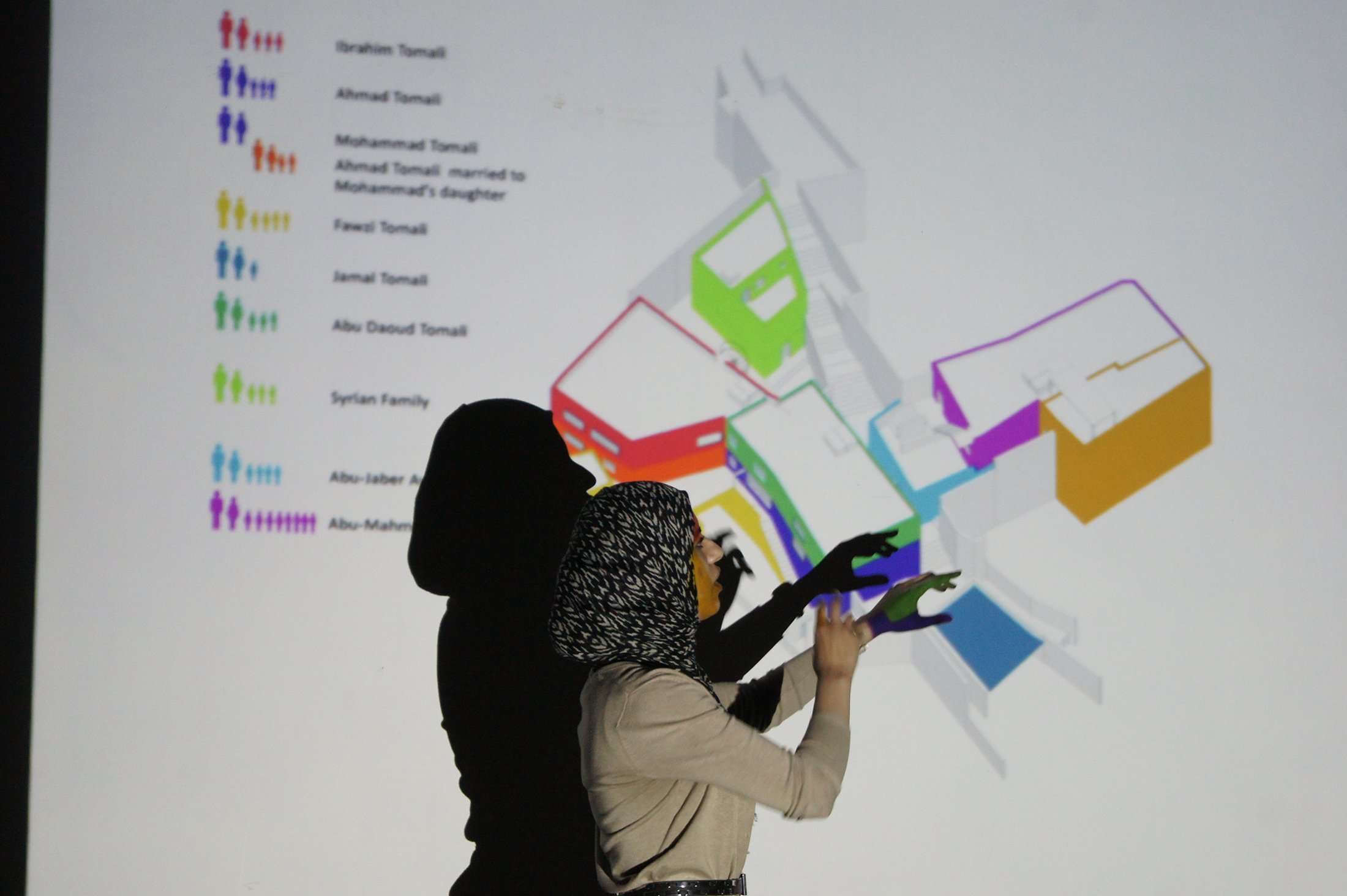
© Liyan Aljabi
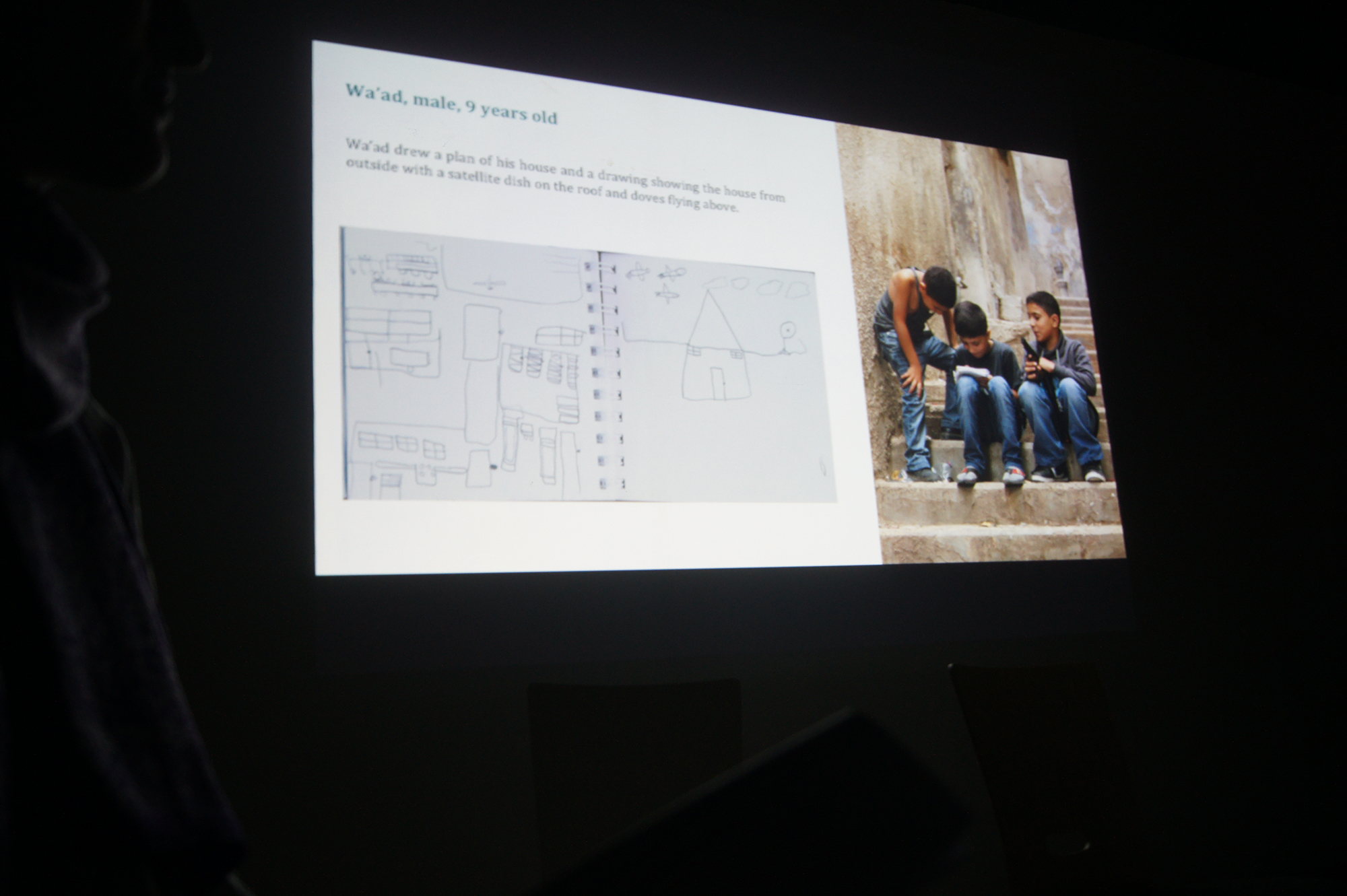
© Liyan Aljabi
In countries and cultures around the world, informal settlements, low serviced neighborhoods and refugee camps face problems resulting from inadequate infrastructure, public services, and deficiencies in their spatial organisation.
They also face a choice between differing strategies for regeneration and upgrading which negotiate between the need for renewal versus the attachment to spaces that have been lived in and developed over generations. In respecting those social and spatial cultures, and in arguing for proposals that are sensitive towards these issues, mapping strategies play a pivotal role.
In collaboration with
Christoph Lueder (Kingston University, London)
Alexandru Malaescu (Kingston University, London)
Uhoud Kamal (German Jordanian University, Amman)
Samar Dudin (Ruwwad, Amman)
Ruwwad’s volunteers and youth.
Community partner: Ruwwad | رواد التنمية
Sponsors:
Heinrich Böll Stiftung Middle East
Aramex
Academic partner: German Jordanian University
