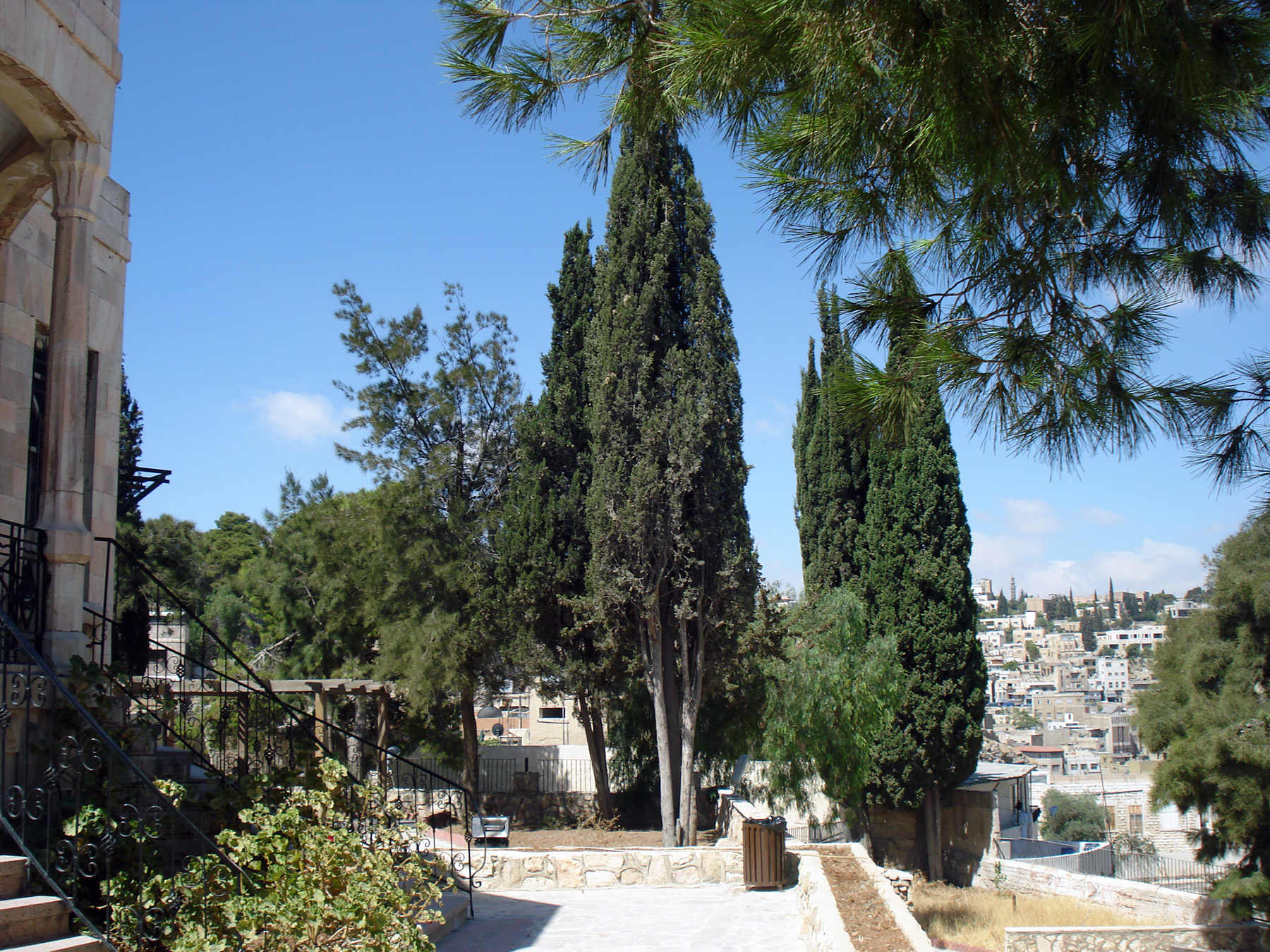Analysis and Case Studies for Habib Zyoodi House and the neighboring area
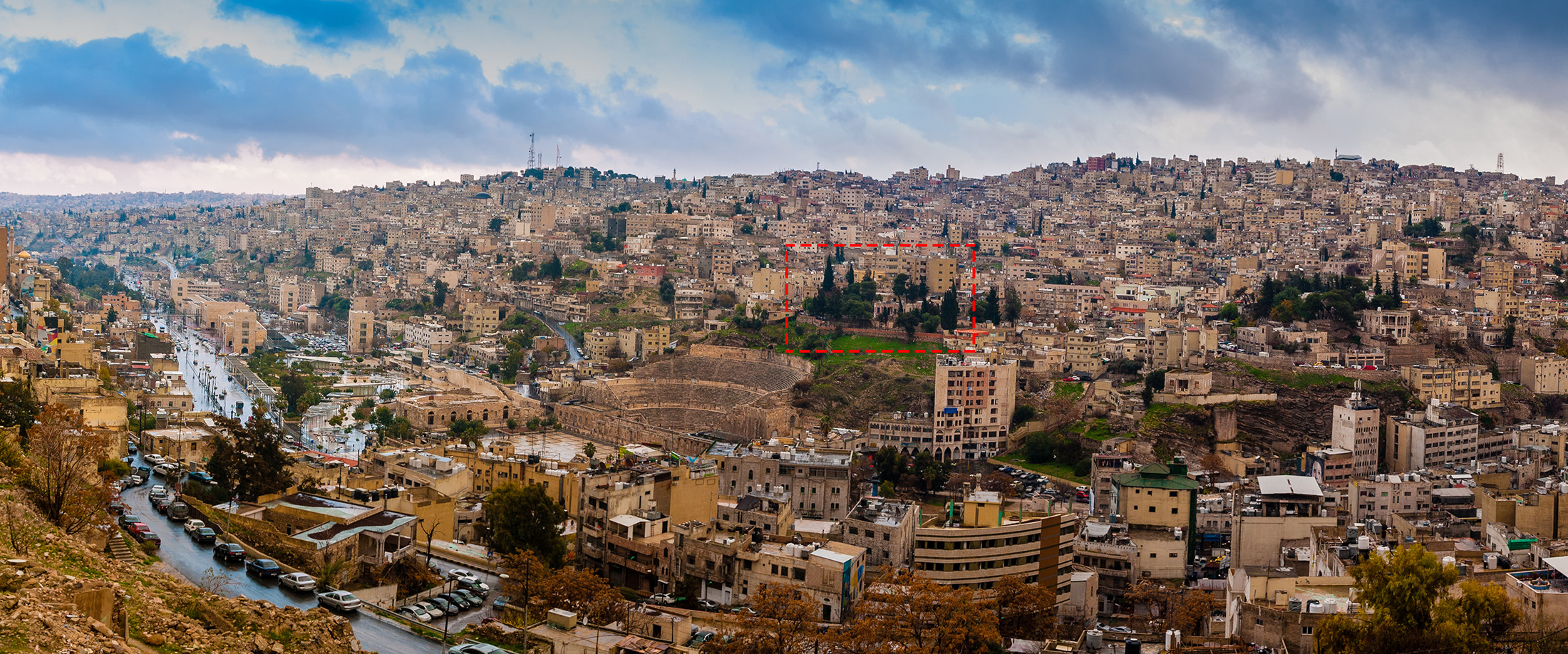
Client: UNDP Jordan
Project: Heart of Amman
Commission: Research and analysis of Habibi Zyoudi (Poetry House) and for the possibility of having a successful and ethical adaptive reuse project.
Team: Mohammad Aljabi, Sara Yassin, Zainab Ishaqat, Sarah Hejazin, Muna Alaikash.
Images: Arini, Greater Amman Municipality and the Architect's archive
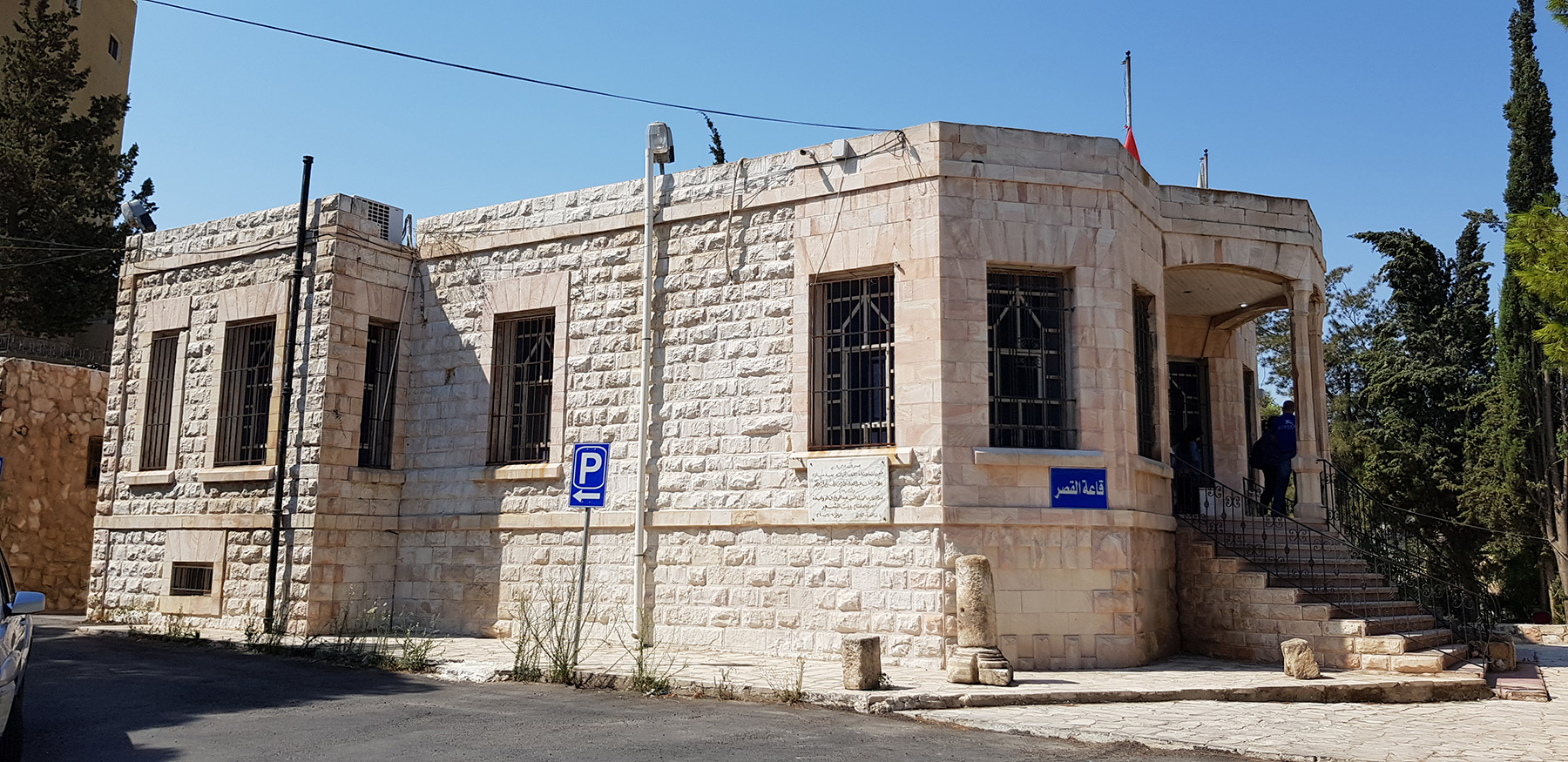
Abstract
The Habib Zeyoud House is a true gem in almost all aspects, starting from the house’s history that predates the modern Kingdom of Jordan, to its inhabitants and its unique location and architectural language. The house stood witness to the birth of Amman governorate and the
The aim of this study is to investigate the site and to unlock its potential to support the neighboring community by developing a comprehensive plan that contains permanent and temporary functions that can span throughout the year.
Furthermore, the report will explore the notions of ethical adaptive reuse processes and how it should be carried out correctly while balancing between ethics and aesthetics.
Keywords: Heritage, adaptive reuse, interim program, urban interventions
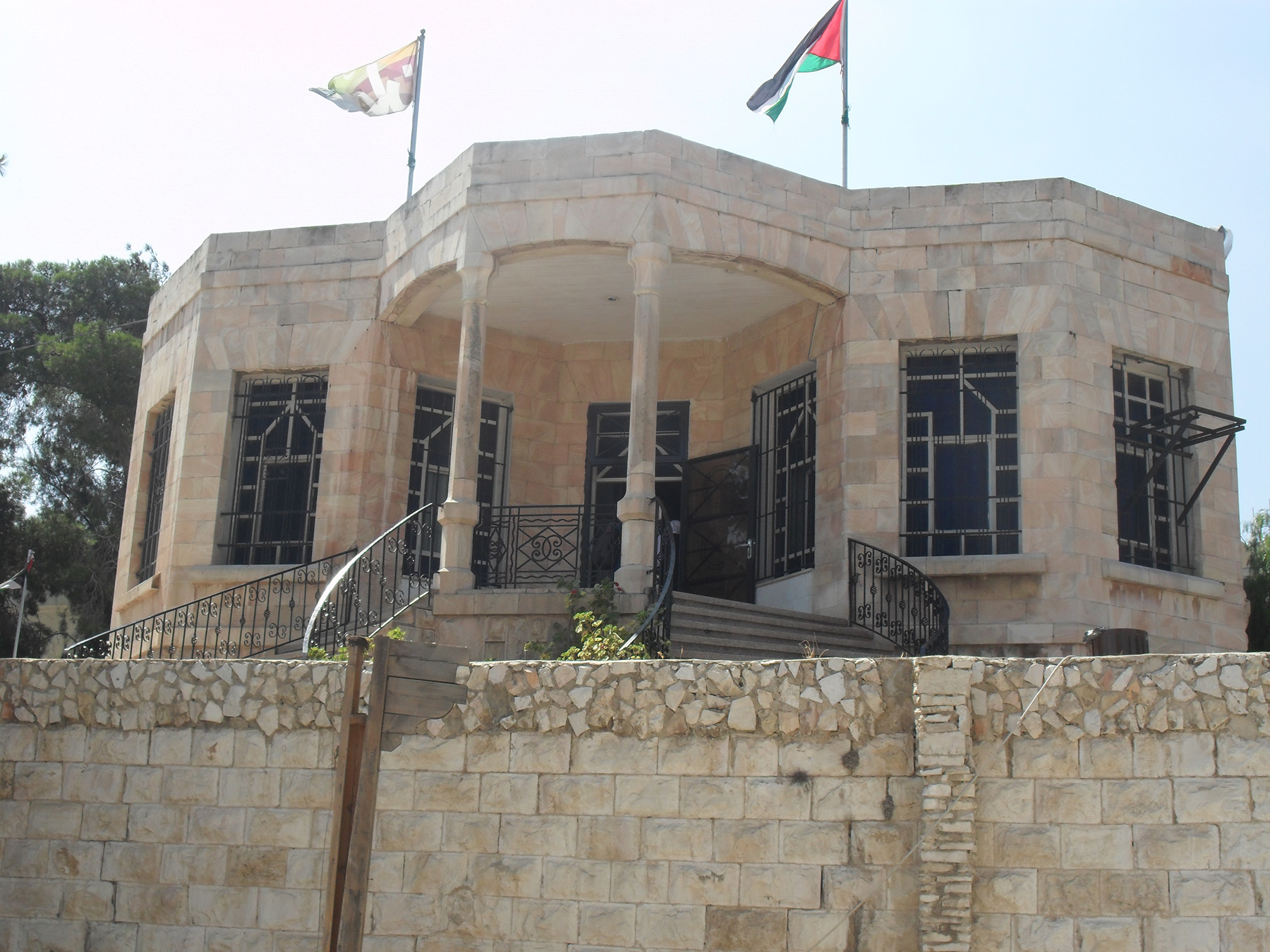
House Typology
The definition of the typology of this house was based on an interview with Dr. Rami Daher and the research of Janset Shawah regarding the houses of Amman during that era.
The house is defined as an Ammani House which is the combination of a Lebanese 3-bay house that was modernised with a flat roof and distinguished elements.
Fawwaz pioneered this style and it is considered a unique style that defined the architecture during the British mandate.
Dr. Daher considered this style to be the start of modernity in Jordan.
According to Shawah, there is no longer a storey division into ground floor and noble level. Each storey forms an independent household, and individual houses are usually single-storied. The entrance is usually through the front elevation that also holds the most distinguished element of the Ammani house: the triplet opening topped with flat-arch lintels – an heirloom of the British mandate. Another element strikes a standardized note in this model of houses: the front entrance porch covered with a protrusion resting on two columns1.
“Another feature of this model is the general absence of any delicate ornament to decorate the façades. The general air emitted by the elevations is one of plainness. They still abide by the general lines of the three-bay Renaissance residue, yet there is a certain modern abstraction to the lines of these crisp façades” (Shawash, 2003)
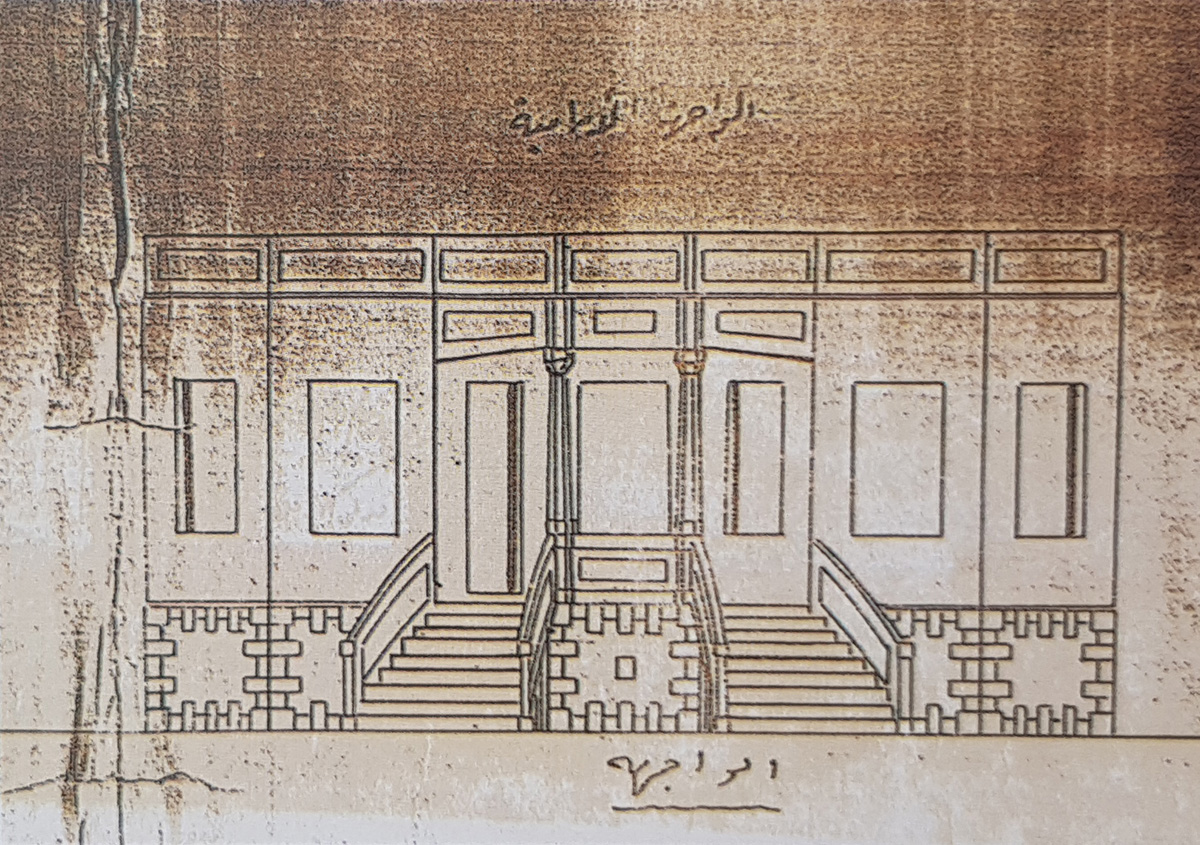
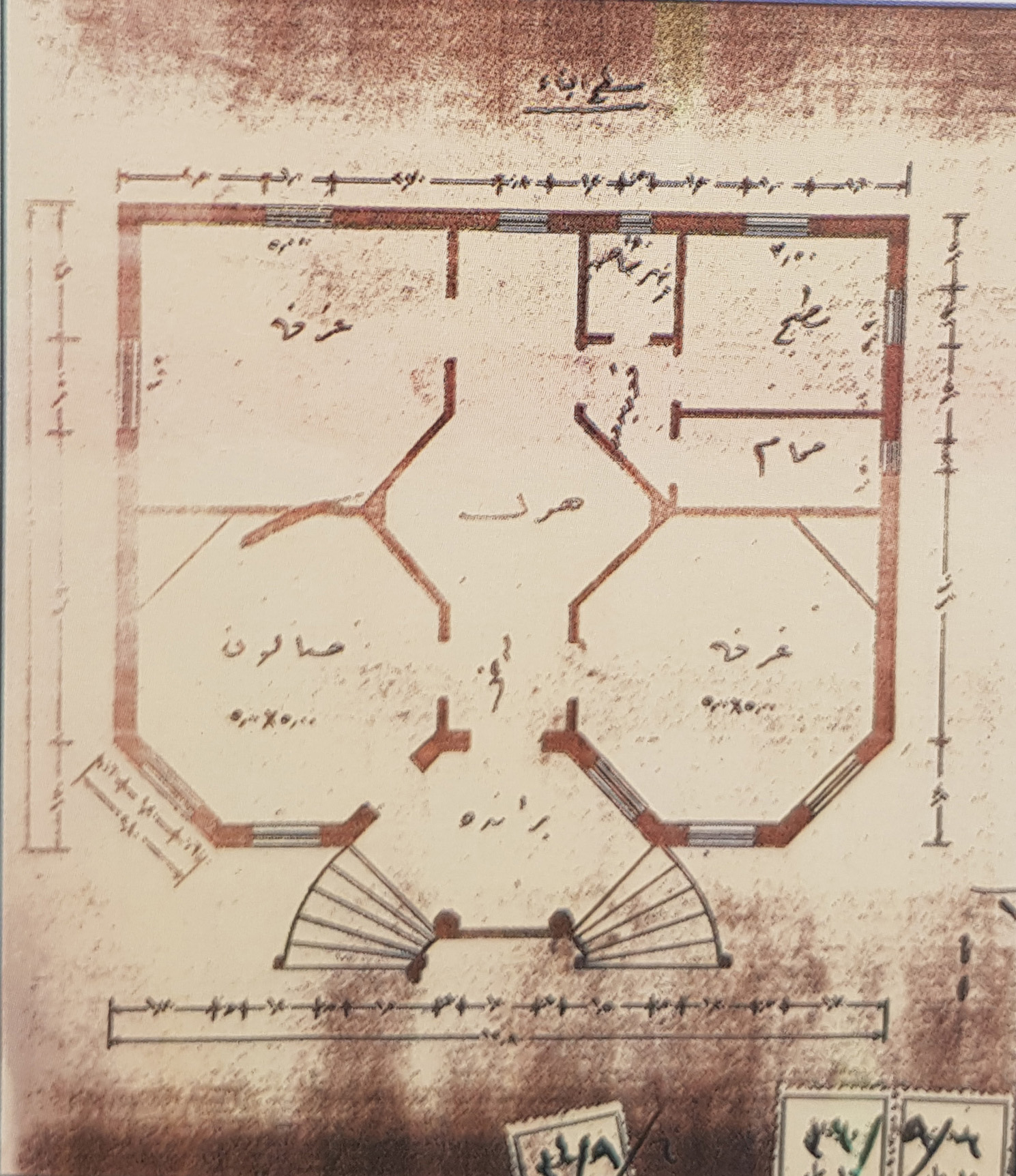
Construction Phases
1- Original layout: Based on the drawings of the architect, the house didn’t have a basement and had a horse stable.
2- The house extension: based on the sudden change in the tiling used in the house. It is evident that the extension and the basement were added at a later stage.
3- The GAM intervention: In order to transform the house into a public building, the municipality added the Habib Zyood Library building to host the library and the administrative staff. They also added the canteen and the storage building with a public toilet on the lower level.
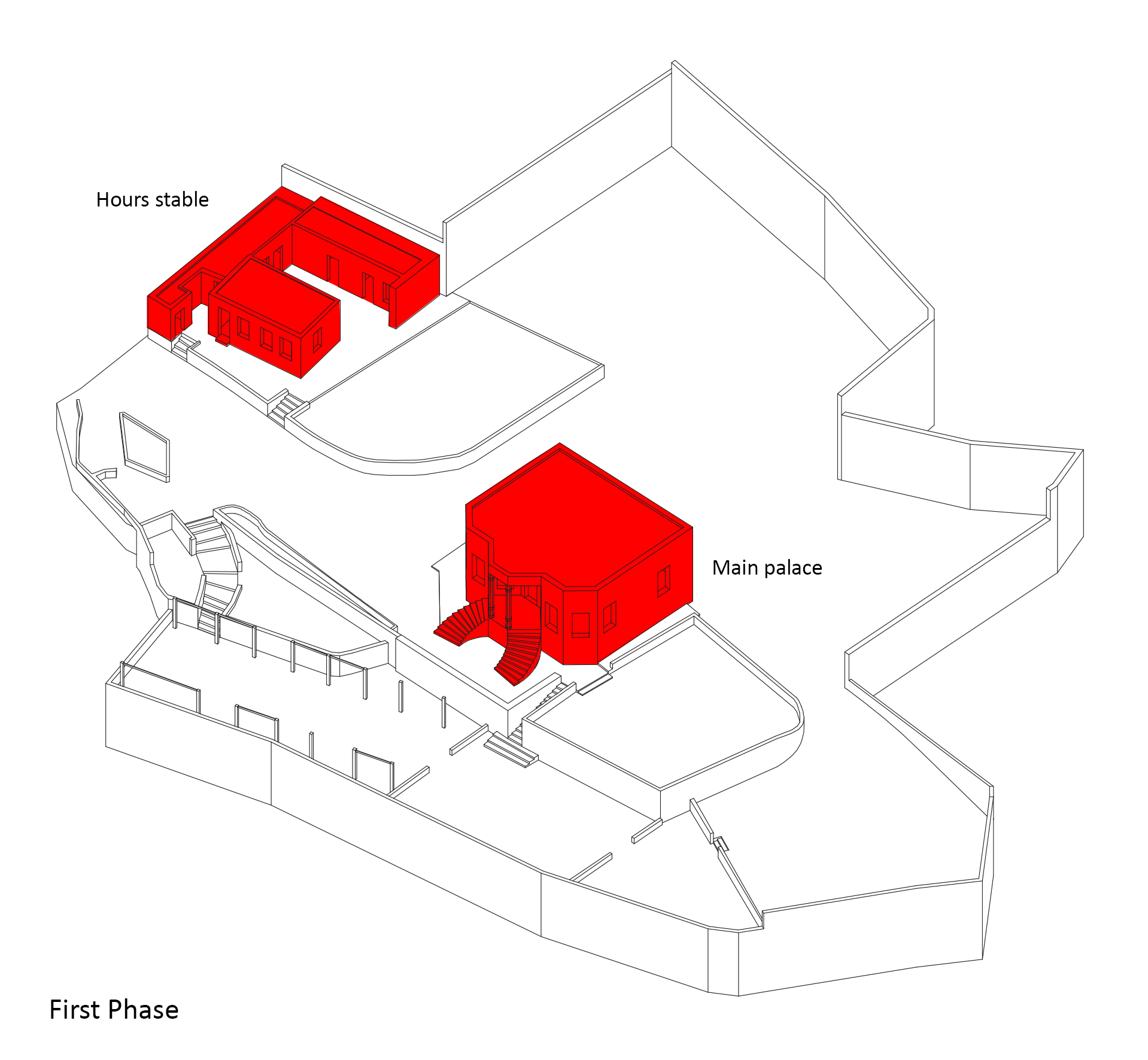
The report included a detailed history of the house and the architect which is important to propose an ethical adaptive reuse strategy.
Conclusion
What’s next
1- Urban scale
- 5 Thematic topics were provided as potential interventions. These topics were based on the built environment of the area and its unique topography while tackling the social and demographic aspects of the area.
- The themes aim to re-energize the area’s economy by redirecting the traffic from the Roman Amphitheatre to the mountain by suggesting supporting activities and attractions.
- The themes also aim for finding innovative approaches to transform the built environment and promote long term sustainability through green infrastructures.
2- Poetry House adaptive reuse
- Ethical adaptive reuse methodology is suggested to carry out the physical intervention in the house.
- A comprehensive program was suggested in order to include the women and refugees according to their skill-sets and successful cases from around the kingdom.
- The program aims to utilize the outdoor spaces for interim use as a mean to economically support the area and sustain the project.
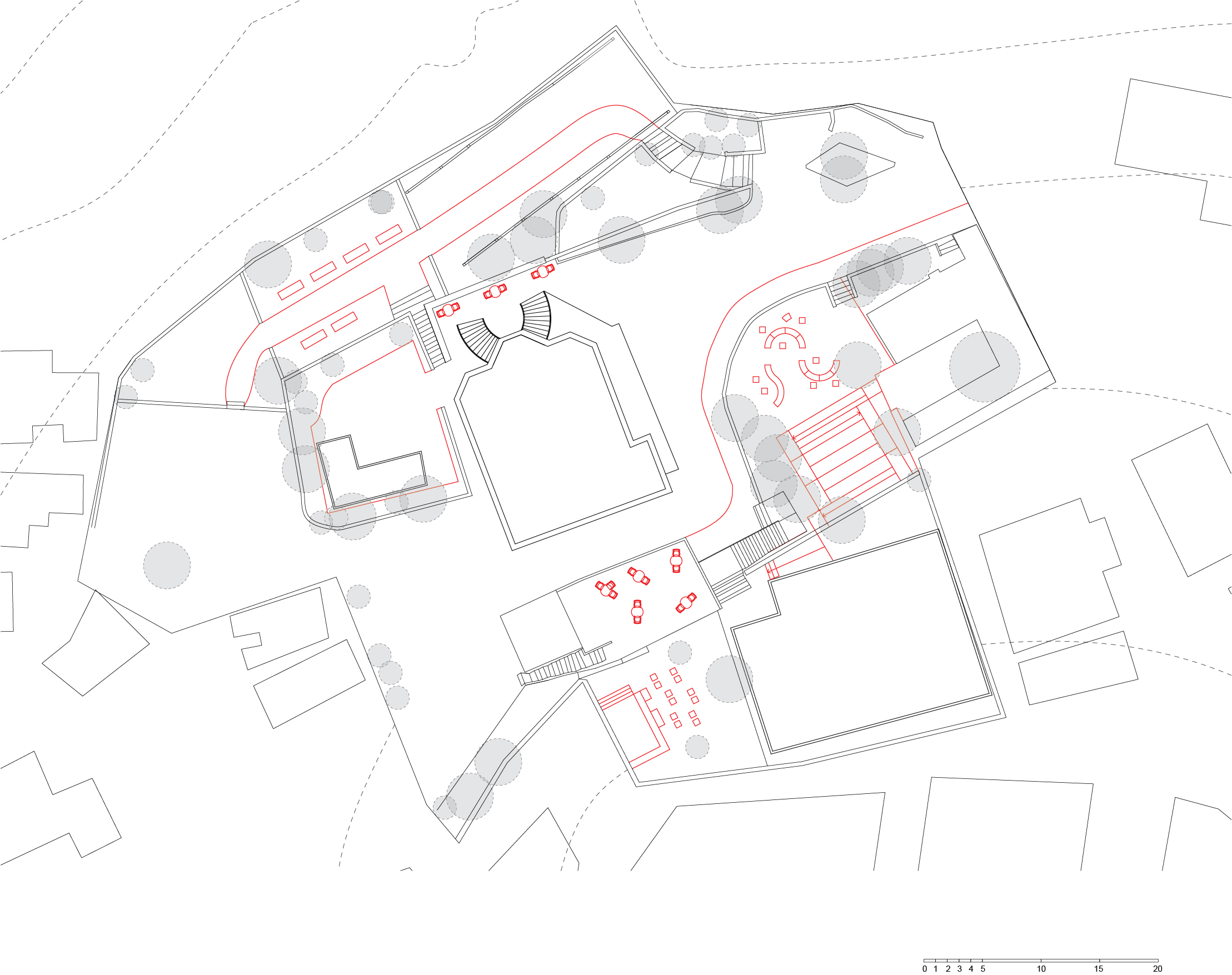
Proposal for Outdoor Areas (Overview)

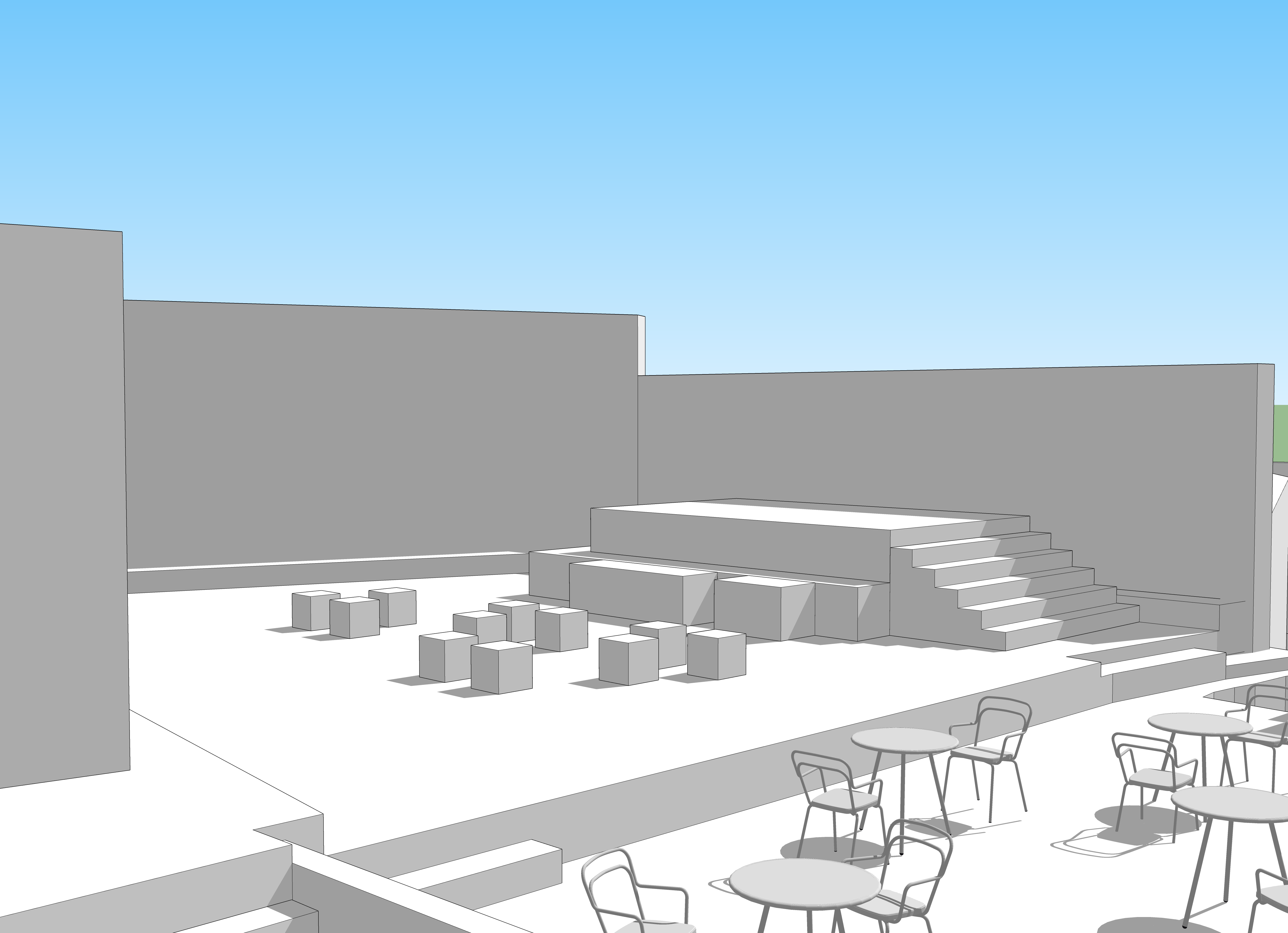
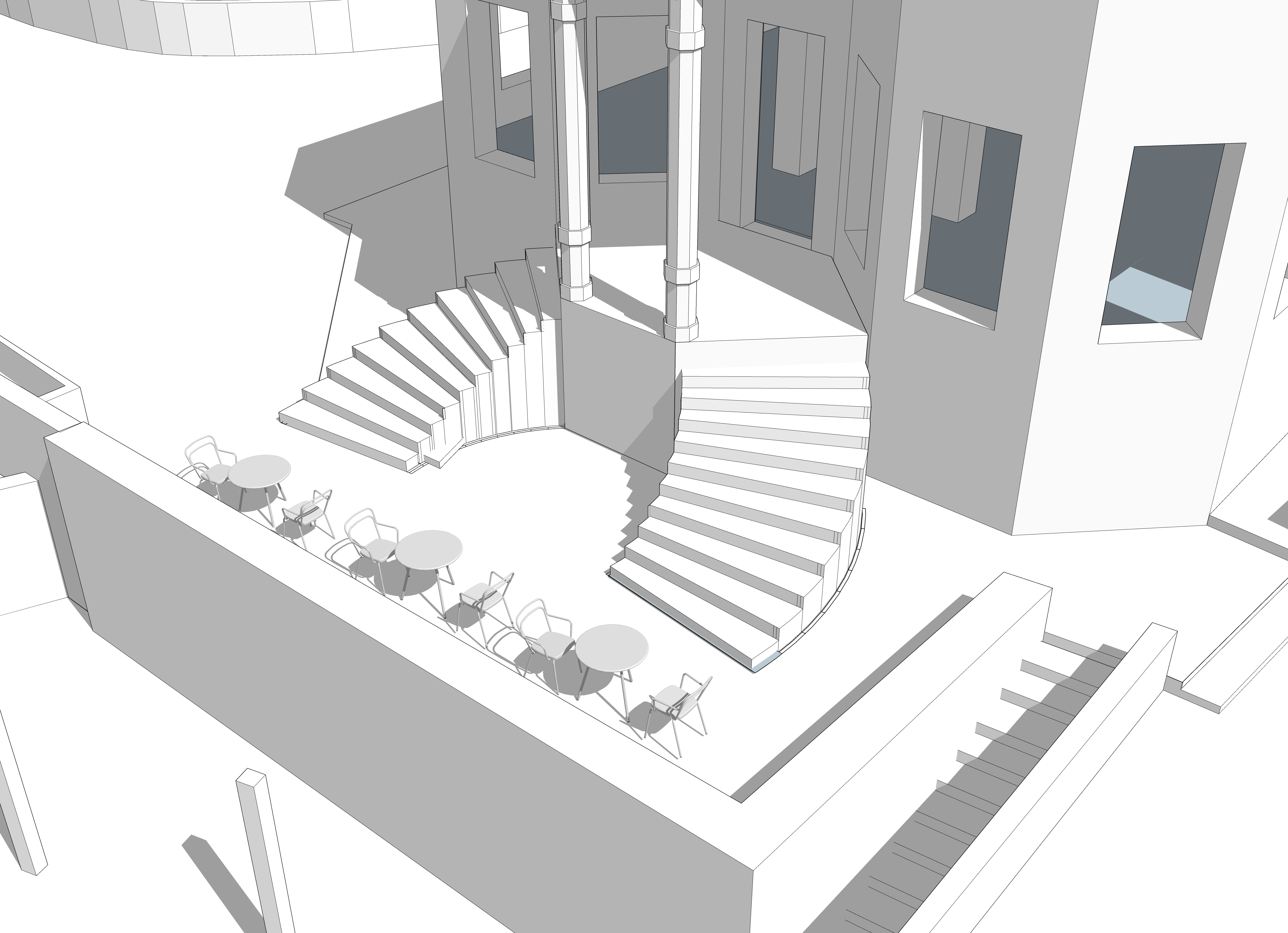
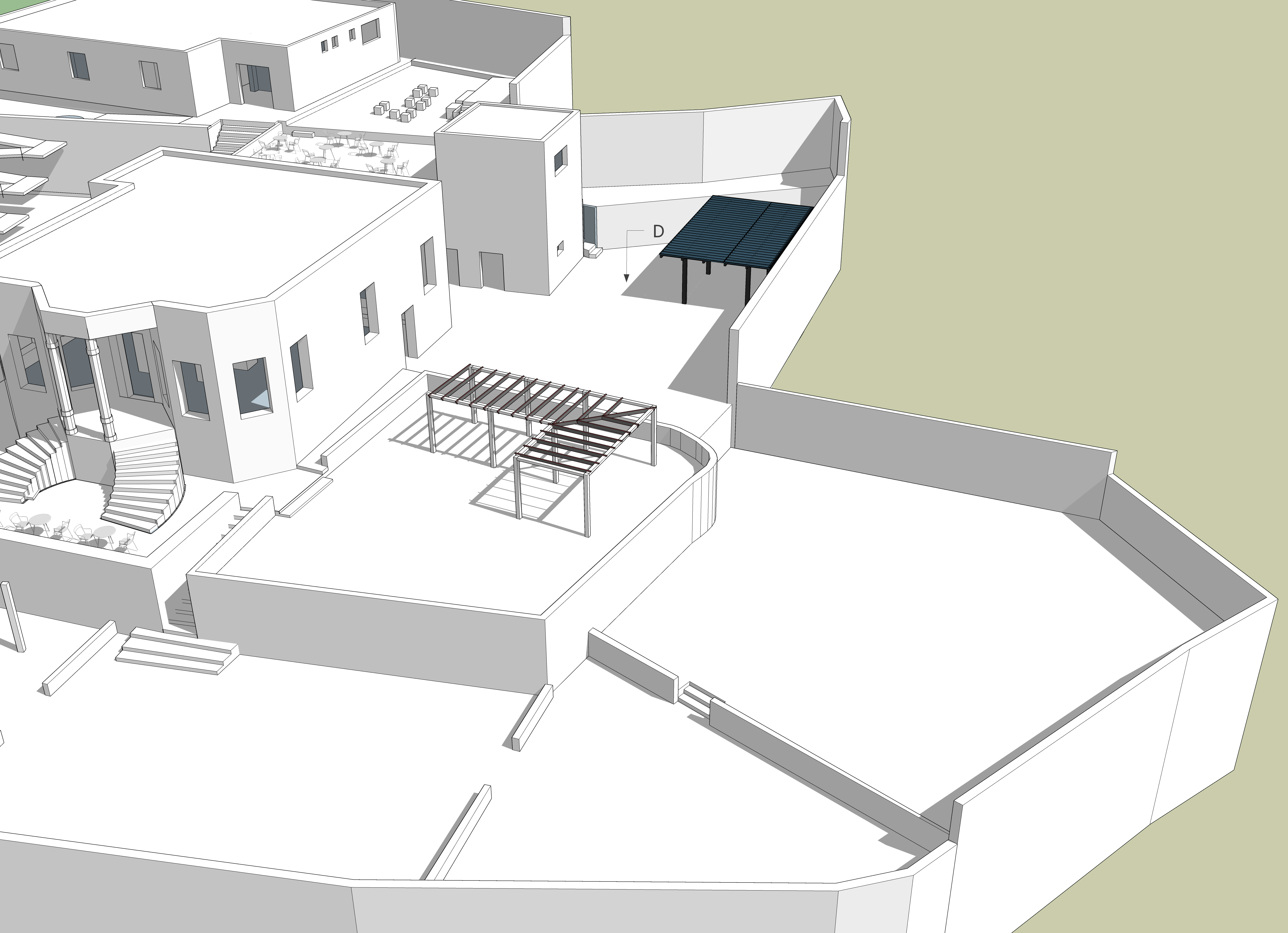
Outdoor area and program
From the study of the house, its landscape and ratio of built area to open spaces, the outdoor area makes up a big part of the site (80%) and the following is a suggestion of the program for the activation and use of the outdoor area of the site, to its full potential, in line with the proposed functions of the buildings.
Image and approach of the outdoor spaces:
Employing neighborhood residents, especially women, through the interim market and the food produced in the community kitchen, while generating income for the families and footfall to the site.
Encouraging the involvement of all age groups in the neighborhood, especially students of nearby schools, through the Learning Gardens principle, which also promotes a healthy lifestyle, by allocating parts of the soft landscape (e.g. the green plot by the security building) as planters, whose products could be used in the community kitchen and the outdoor market.
Interim outdoor market stalls of simple construction. The stalls could be designed in a way that would make them double as benches when not in use.
Permanent year-round seating area on the platform next to the house, serving the community kitchen and the poetry house.
Self-sustaining approach: some of the seats in the seating area could be made of recycled materials or waste from the houses in the neighborhood, and assembled in the workshop. The food prepared in the community kitchen could be made from the plants grown in the learning garden on the site.
The outdoor areas:
The lower terrace:
Observation/lookout point: based on statistics of tourists visiting the Roman Theatre and Hashemite plaza, in addition to personal observations during site visits, a good number of tourists visit the Roman theatre and its adjacent museums, and some even take the trip up to the poetry house to get another view of Amman. With the improvement of the walkways leading to the site, the project is expected to receive more footfall from the Roman Theatre visitors. Thus the lower terrace would still be functional as an open platform for tourists and locals alike. The terrace was also used for events conducted by the poetry house in its active years, so it could also serve as an additional activity space for the house.
Seasonal/temporary market: Based on the local case studies of Souk Jara, Baraka destinations, and Iraq al-Amir, their success and ability to empower women and involve them in the economic and social growth of the society, the proposed outdoor intervention in the lower terrace is an interim market for the crafts produced in the workshop and the food prepared in the community kitchen. The temporal character of the market while alternating with the terrace as an interaction platform and observatory creates a dynamic and refreshing atmosphere in the site and ensures that the outdoor spaces are active year-round.
Terrace on house level next to the house:
Outdoor seating area that serves the visitors of the community kitchen. A ramp for the disabled could be accommodated in the path directly adjacent to the house. To increase the community’s involvement, some of the seats could be made by the women and/or teens in the workshop. This terrace could also accommodate events related to the cultural agenda of the poetry house.
Cantine terrace:
Outdoor seating area for the community kitchen.
Incubator terrace:
Additional outdoor activity space and seating area that serves the incubator. The terrace is well-shaded throughout the day (given the shadows cast by the residential buildings in the southern side of the site), connects to the community kitchen, and overlooks the entire site.
Green area next to the police station:
This area could be used as a planter, following the concept of “learning gardens”, to encourage the participation of teens and children of the neighborhood in the growth of the project, given the high rate of teens and children from the nearby schools. The area would also include the ramp for the disabled leading to the incubators.
The potential benefit of the interim market
Temporary interventions definition: Bishop and Williams conclude that the concept of “temporary” cannot be “based on the nature of use, or whether rent is paid, or whether the use is formal or informal, or even the scale, longevity or endurance of temporary use, but rather the intention of the user, developer, or planners that the use should be temporary.” (Peter Bishop and Lesley Williams. 2012. The Temporary City, London: Routledge, 5). The experimentation and reversibility afforded by such temporary use practices can encourage a multi-layered approach to space use. The local community can also benefit from temporary use projects, as they typically empower marginalized communities by “instilling in them a sense of participation in the creation of a ‘place.’”(Németh and Langhorst, 6). By encouraging public participation in the planning stages of temporary use projects, initiators can catalyze communities around common goals that serve local needs and create tangible outcomes.
Following the conclusions from the case studies, as well as the local case studies of Souk Jara and Iraq al-Amir, an interim market in the lower terrace would make for a successful project that uplifts the neighborhood and its inhabitants. In addition, the provision of retail facilities in the area – for example, the vacant stores on Algeria St. And by the Roman Theatre – would be encouraged if the interim market proved to be successful. An existing unplanned spontaneous market is often a good indicator that an area is in need of permanent market facilities.
Food as a growth factor: the community kitchen and food market
Much of the resurgence of the food economy in cities is made possible by the adaptive reuse of existing infrastructure. The millennial food revolution comes back to the abandoned infrastructure or buildings, benefits from their centrality while strengthening urbanity, and builds upon their history and the character they still hold in their architecture. Part of the proposed program employs food, as food revolution is an inherently relational urban process: food is about producers and consumers sharing a common passion; it is inclusive because everybody eats, all cultures have their own food, and no specific training is needed to prepare food; it’s also scalable and accessible: a successful food business can start with a food truck or shared space in a larger facility, but can easily cluster or grow to occupy thousands of square meters. The small-scale commercial activity generated in the site through the market and kitchen could encourage private enterprises to occupy the vacant stores along Algeria St. And turn them into restaurants or small businesses.
