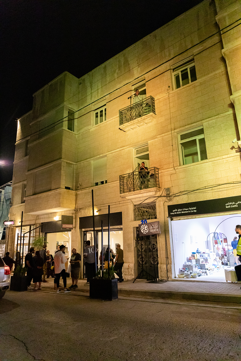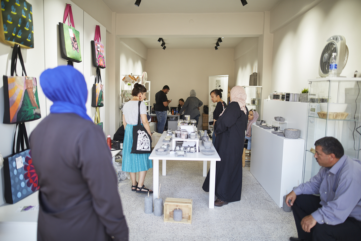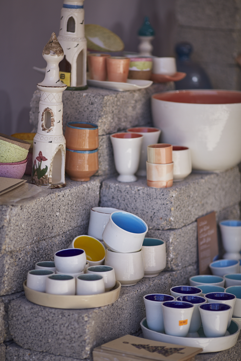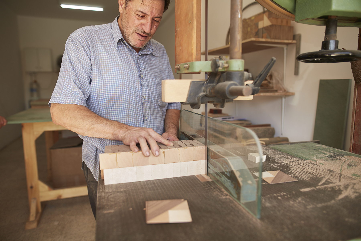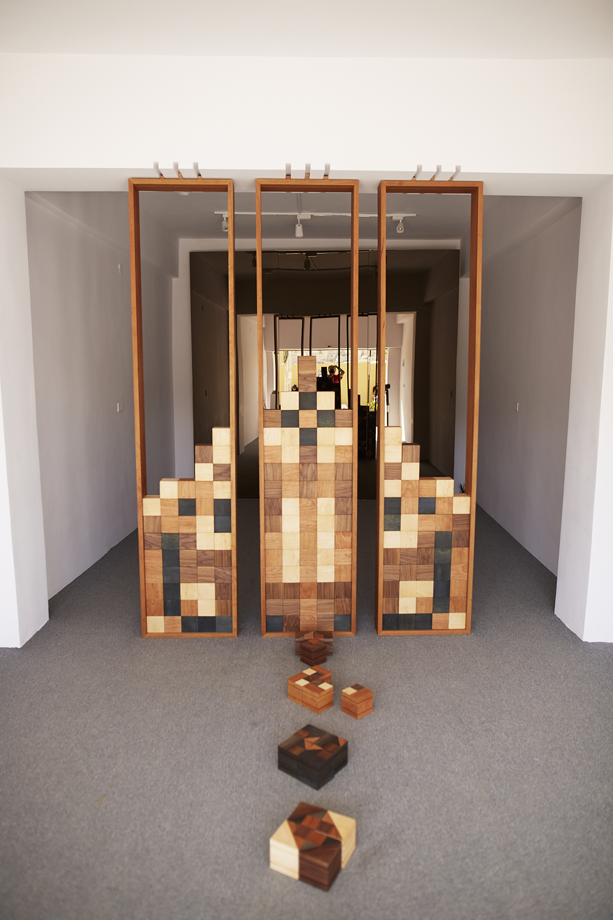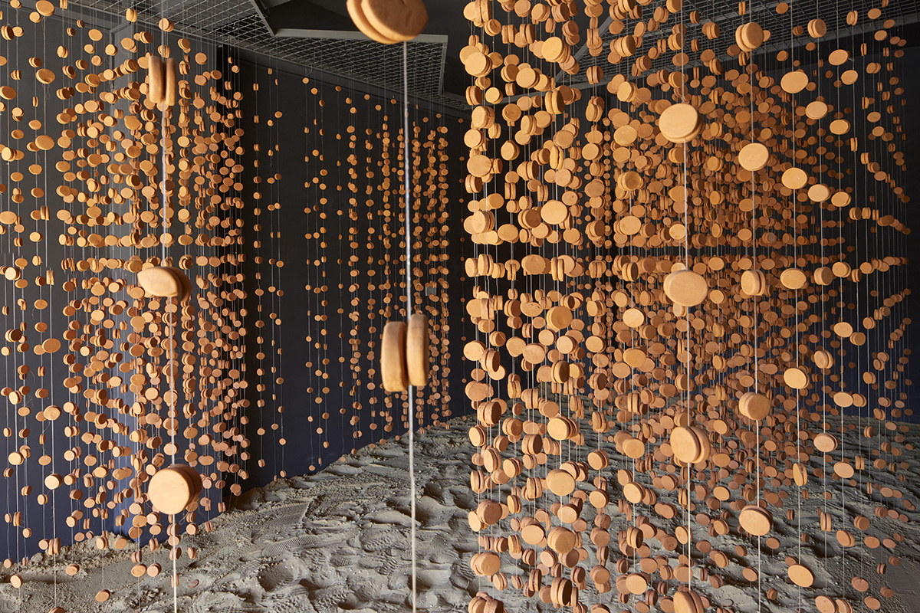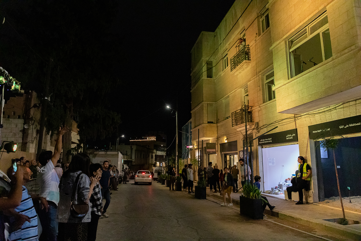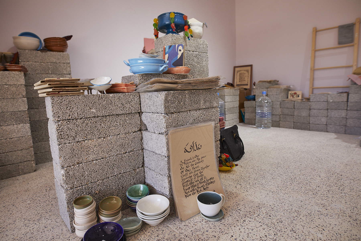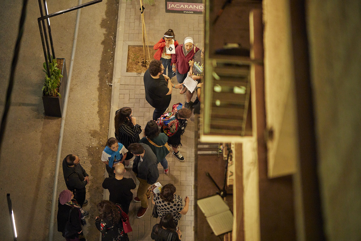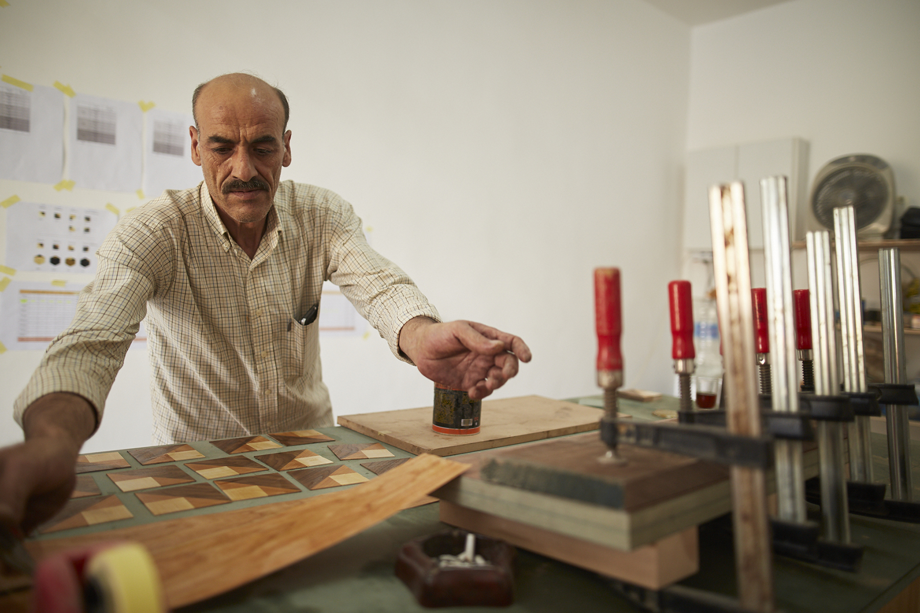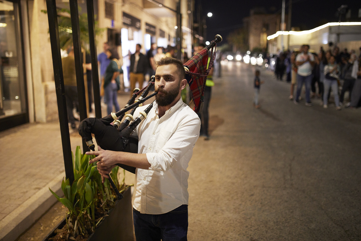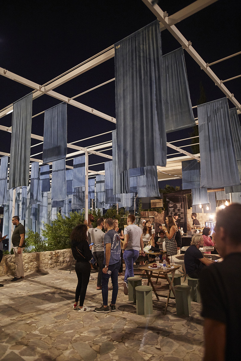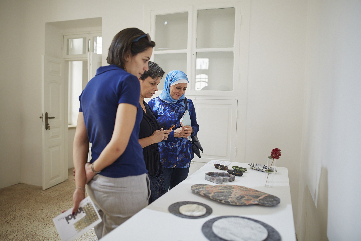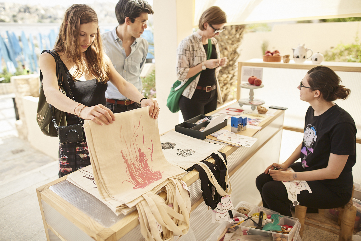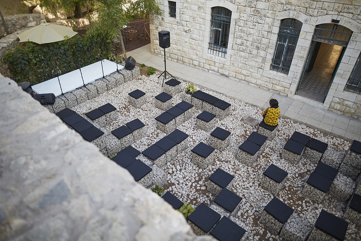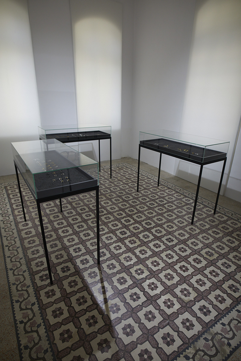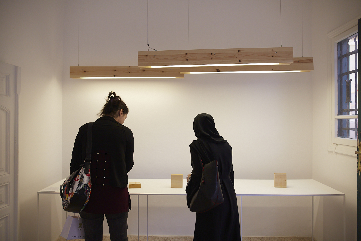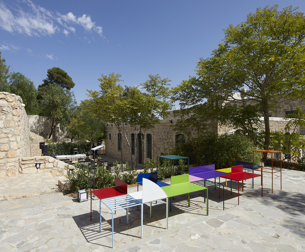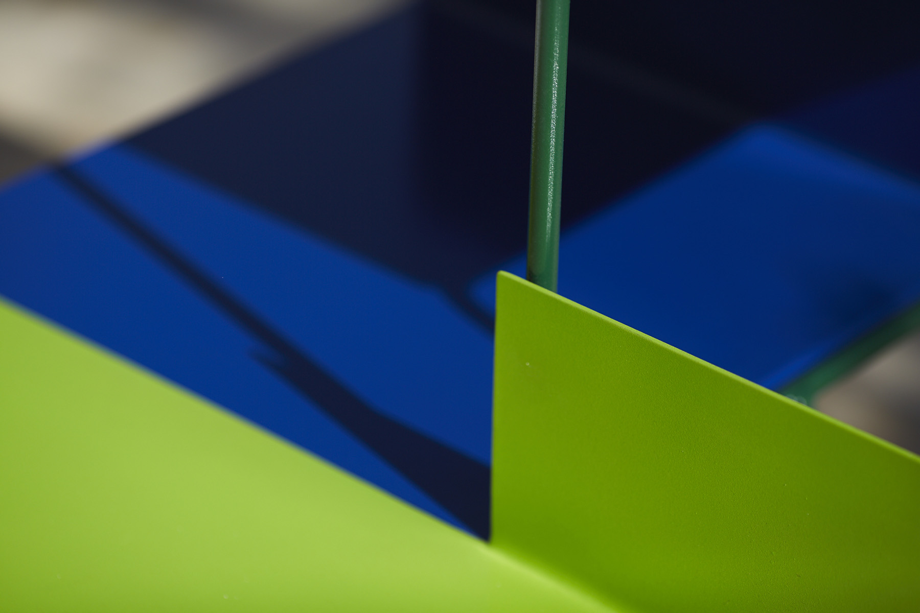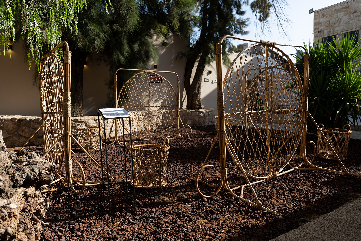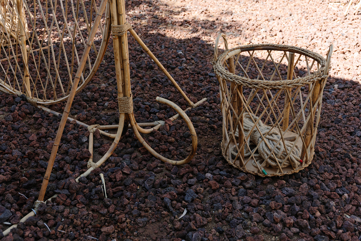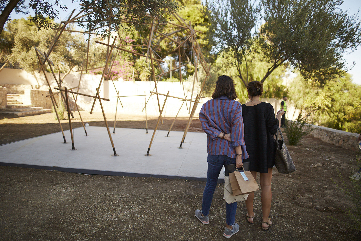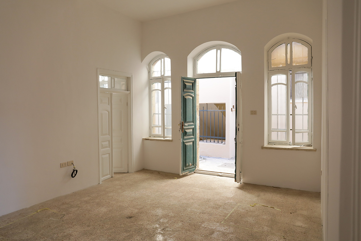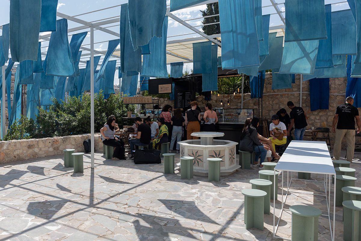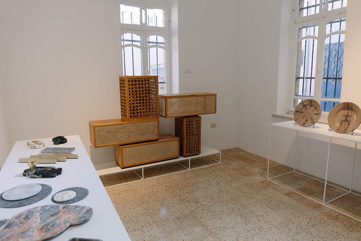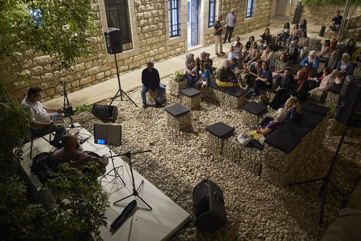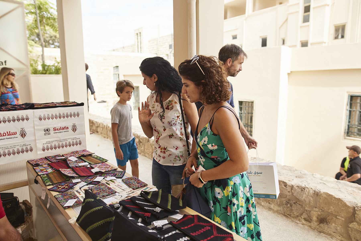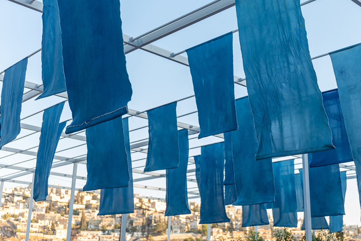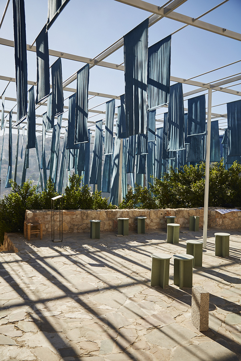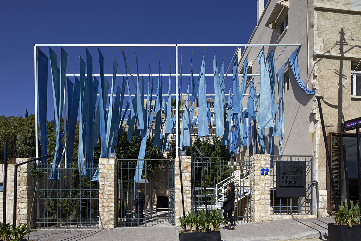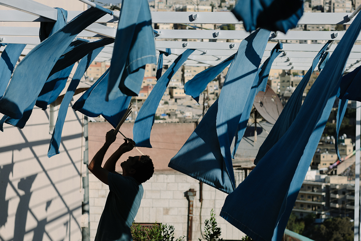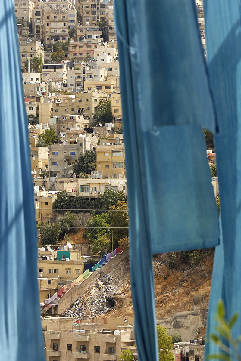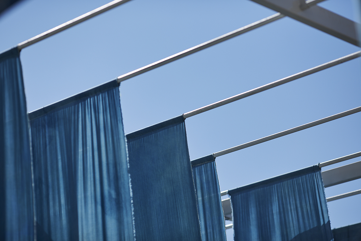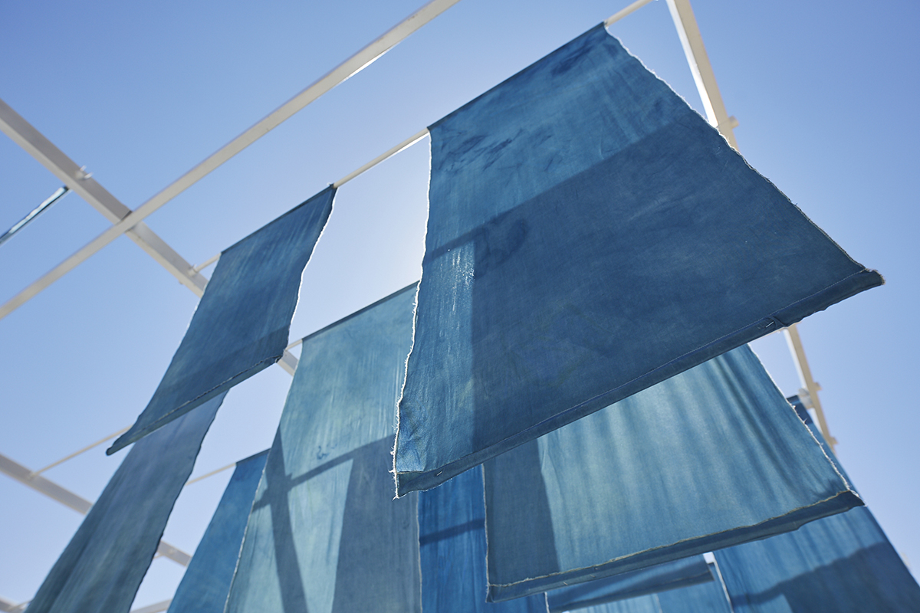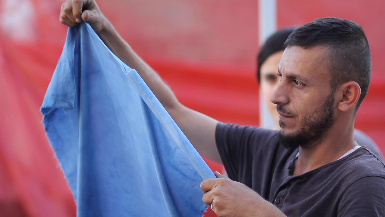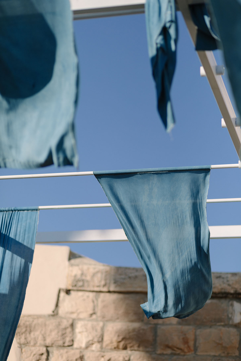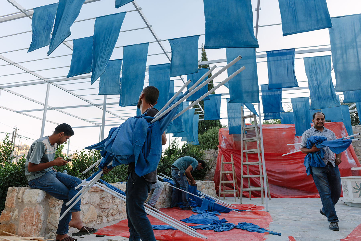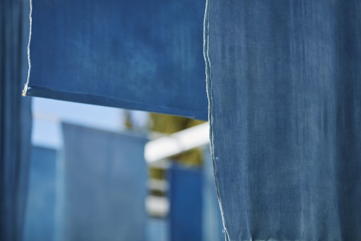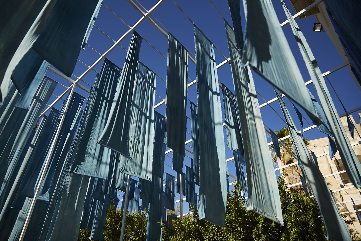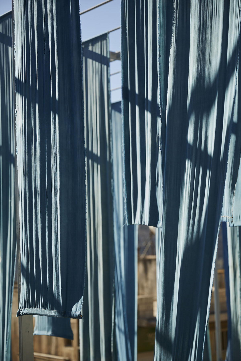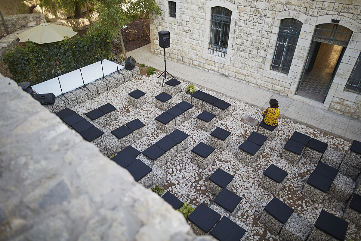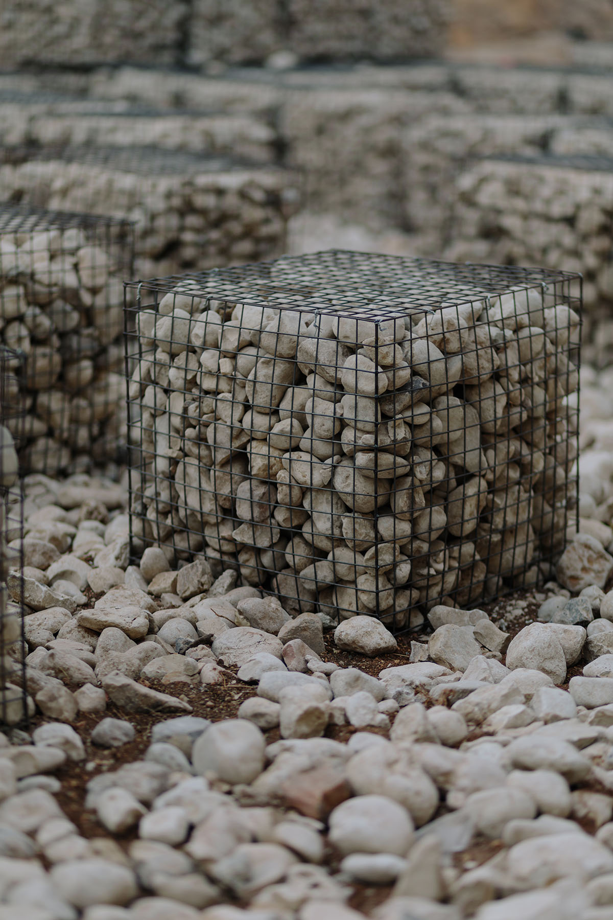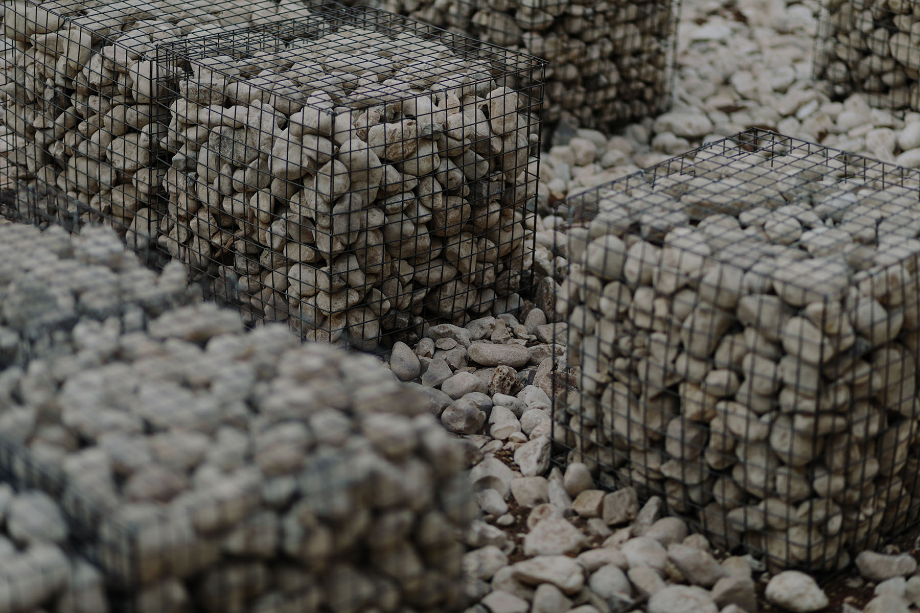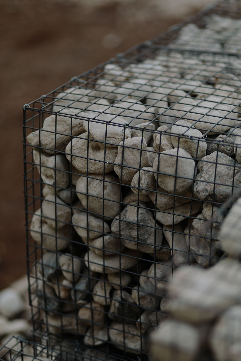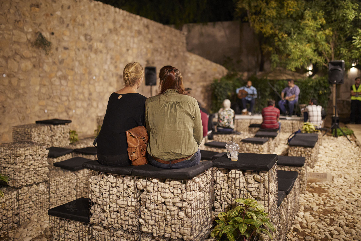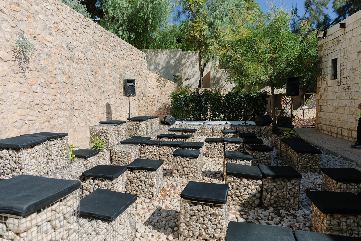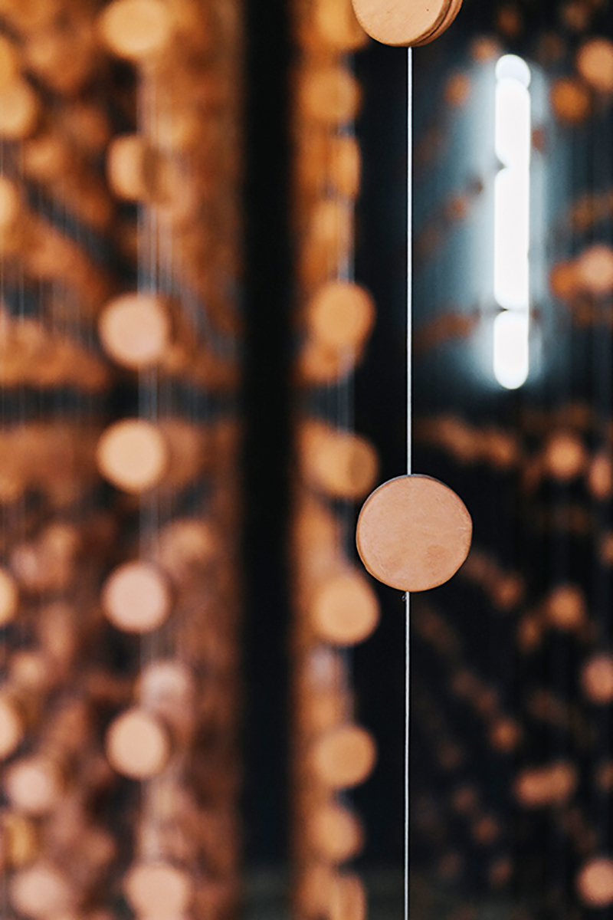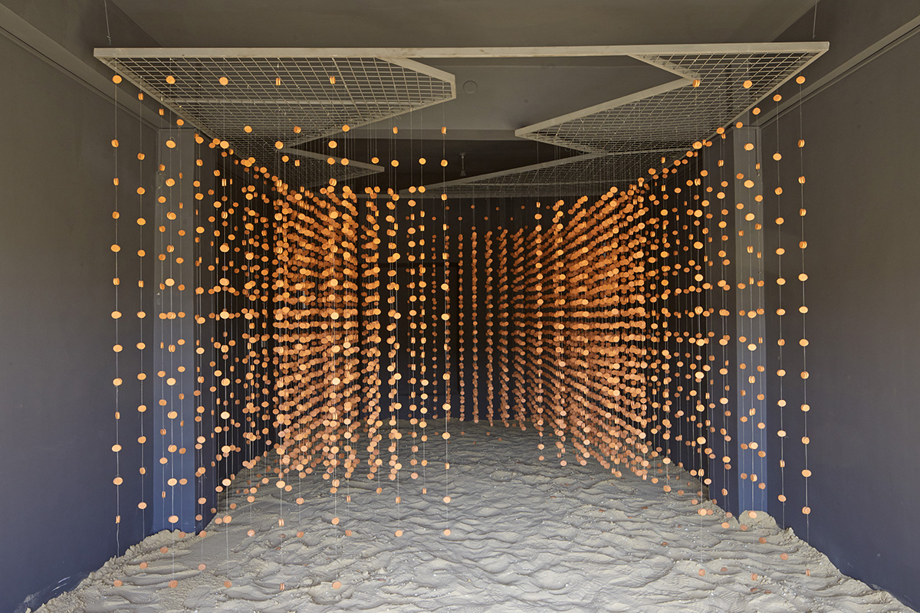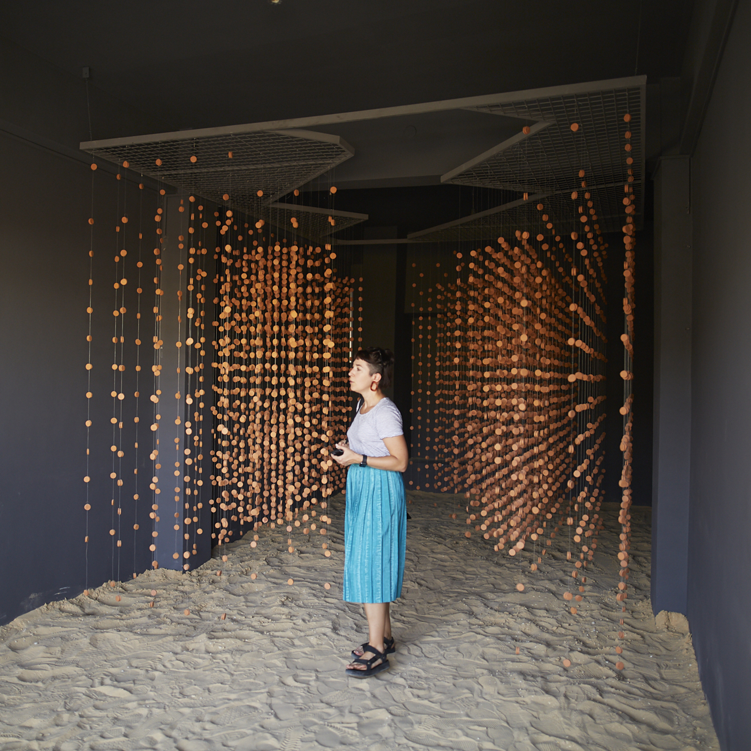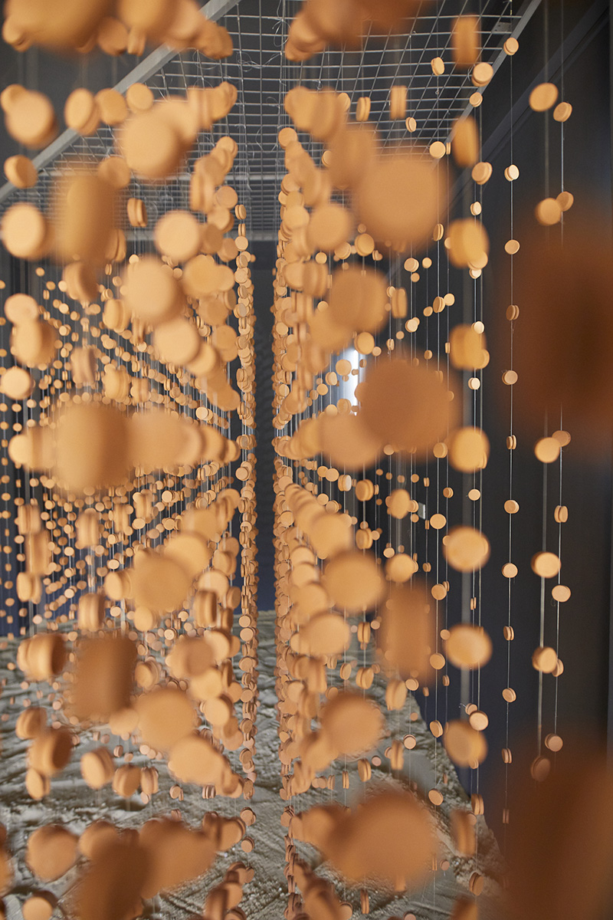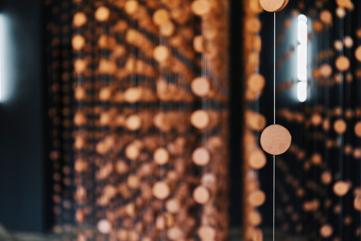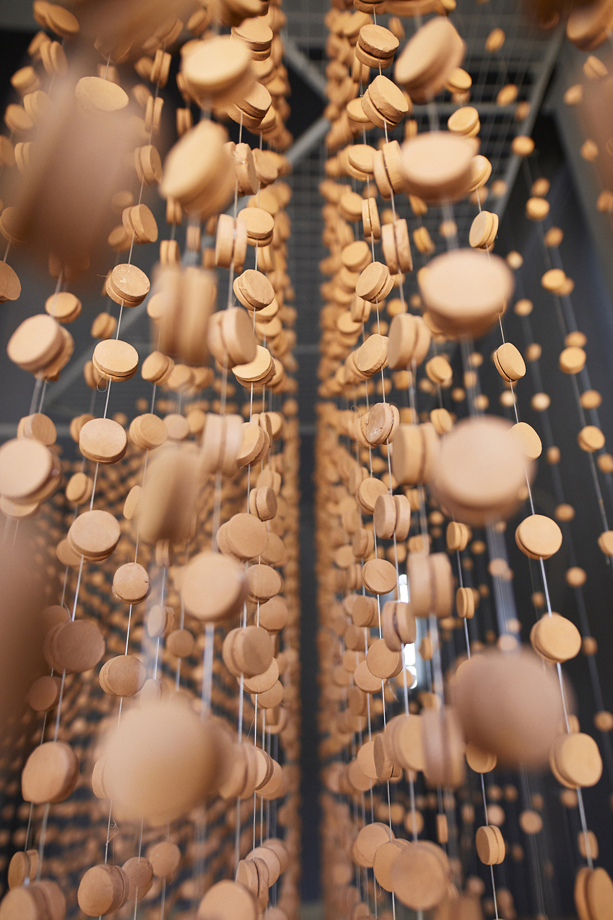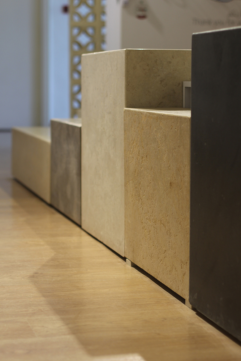Analysis and Case Studies for Habib Zyoodi House and the neighboring area
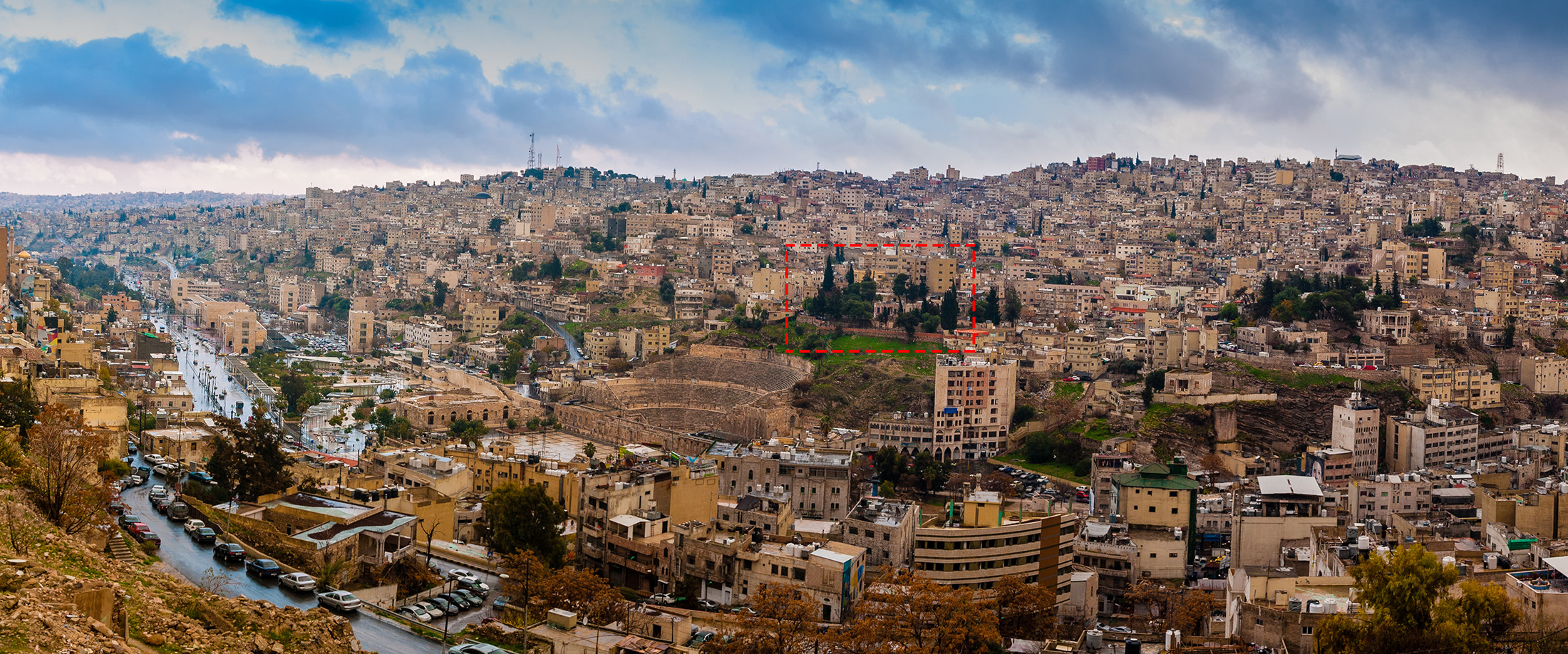
Client: UNDP Jordan
Project: Heart of Amman
Commission: Research and analysis of Habibi Zyoudi (Poetry House) and for the possibility of having a successful and ethical adaptive reuse project.
Team: Mohammad Aljabi, Sara Yassin, Zainab Ishaqat, Sarah Hejazin, Muna Alaikash.
Images: Arini, Greater Amman Municipality and the Architect's archive
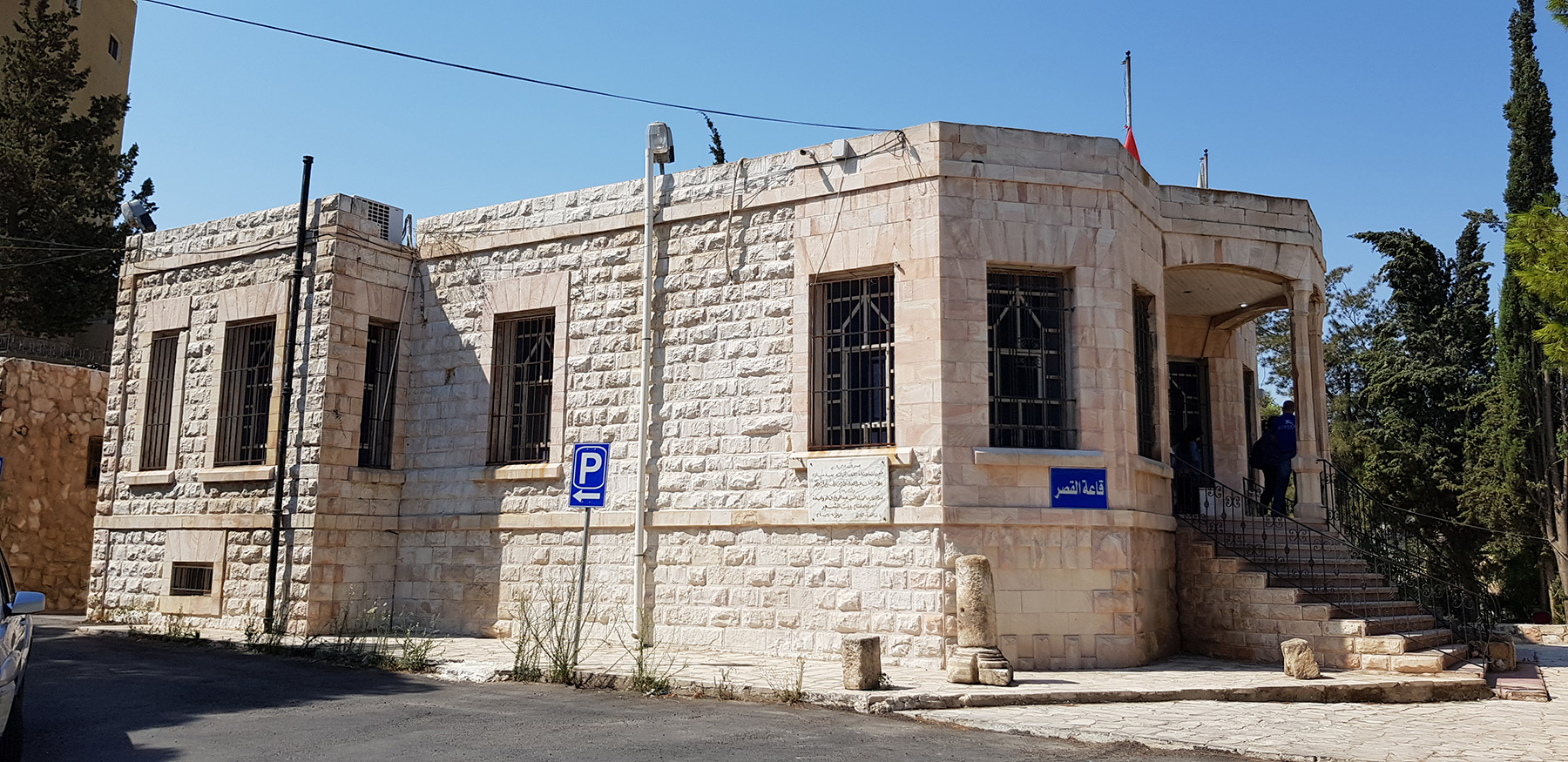
Abstract
The Habib Zeyoud House is a true gem in almost all aspects, starting from the house’s history that predates the modern Kingdom of Jordan, to its inhabitants and its unique location and architectural language. The house stood witness to the birth of Amman governorate and the
The aim of this study is to investigate the site and to unlock its potential to support the neighboring community by developing a comprehensive plan that contains permanent and temporary functions that can span throughout the year.
Furthermore, the report will explore the notions of ethical adaptive reuse processes and how it should be carried out correctly while balancing between ethics and aesthetics.
Keywords: Heritage, adaptive reuse, interim program, urban interventions
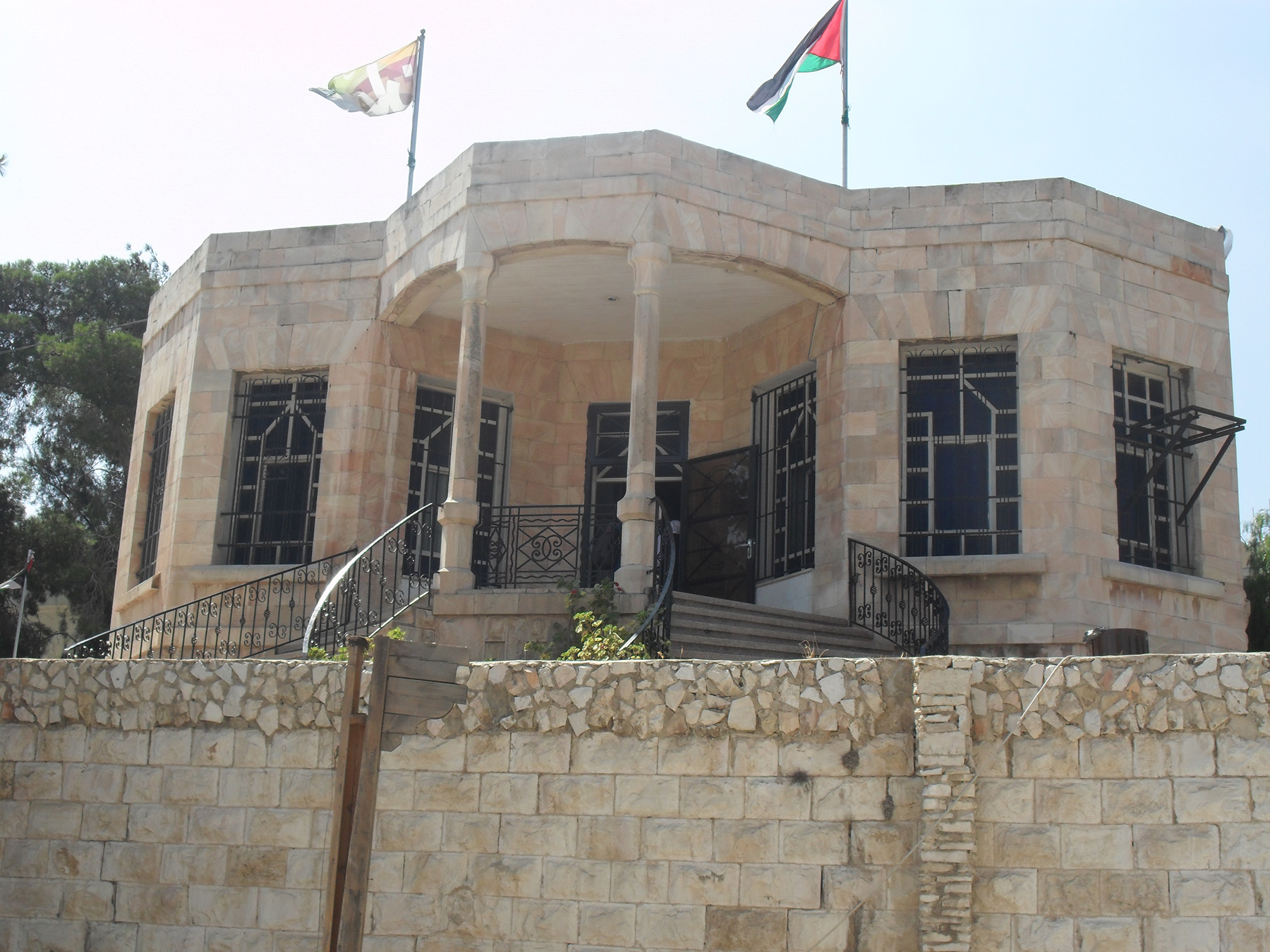
House Typology
The definition of the typology of this house was based on an interview with Dr. Rami Daher and the research of Janset Shawah regarding the houses of Amman during that era.
The house is defined as an Ammani House which is the combination of a Lebanese 3-bay house that was modernised with a flat roof and distinguished elements.
Fawwaz pioneered this style and it is considered a unique style that defined the architecture during the British mandate.
Dr. Daher considered this style to be the start of modernity in Jordan.
According to Shawah, there is no longer a storey division into ground floor and noble level. Each storey forms an independent household, and individual houses are usually single-storied. The entrance is usually through the front elevation that also holds the most distinguished element of the Ammani house: the triplet opening topped with flat-arch lintels – an heirloom of the British mandate. Another element strikes a standardized note in this model of houses: the front entrance porch covered with a protrusion resting on two columns1.
“Another feature of this model is the general absence of any delicate ornament to decorate the façades. The general air emitted by the elevations is one of plainness. They still abide by the general lines of the three-bay Renaissance residue, yet there is a certain modern abstraction to the lines of these crisp façades” (Shawash, 2003)
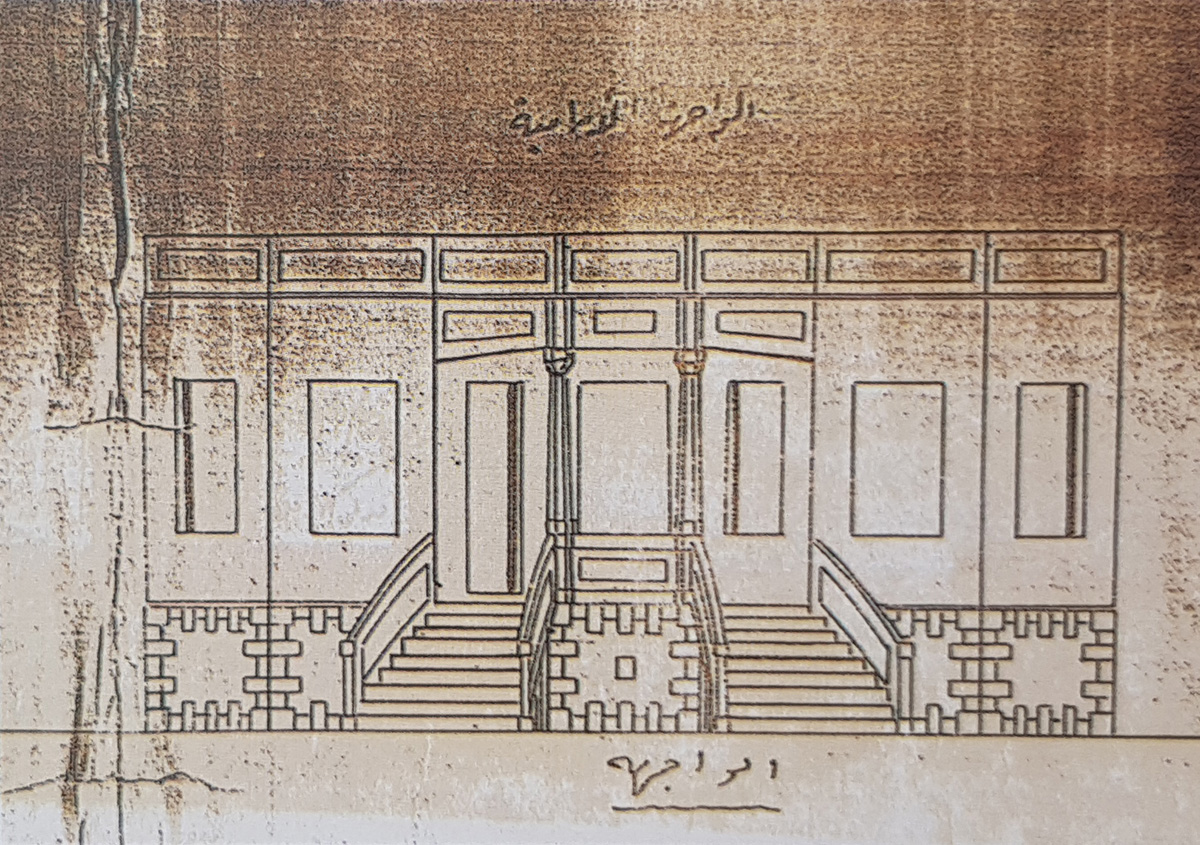
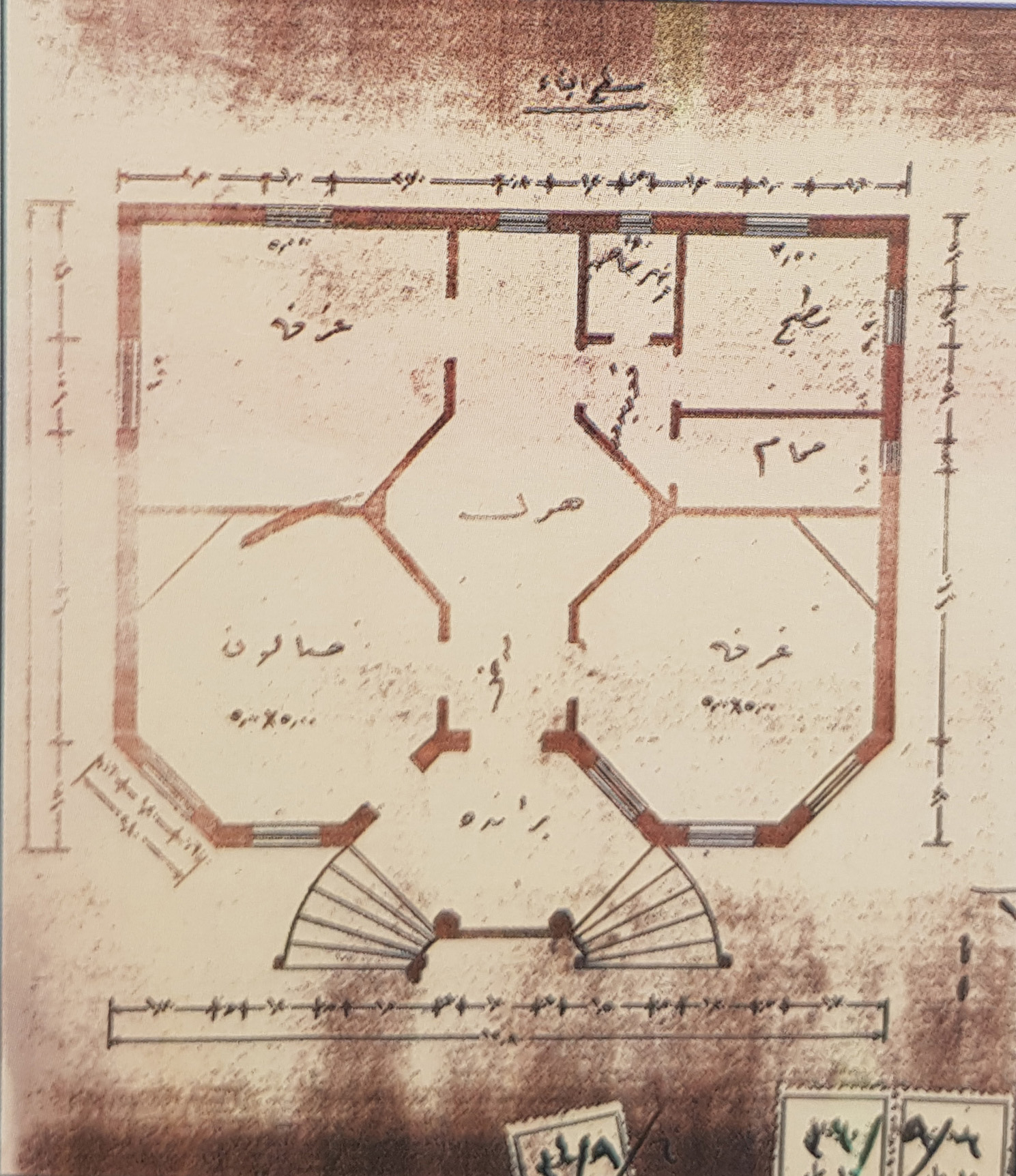
Construction Phases
1- Original layout: Based on the drawings of the architect, the house didn’t have a basement and had a horse stable.
2- The house extension: based on the sudden change in the tiling used in the house. It is evident that the extension and the basement were added at a later stage.
3- The GAM intervention: In order to transform the house into a public building, the municipality added the Habib Zyood Library building to host the library and the administrative staff. They also added the canteen and the storage building with a public toilet on the lower level.
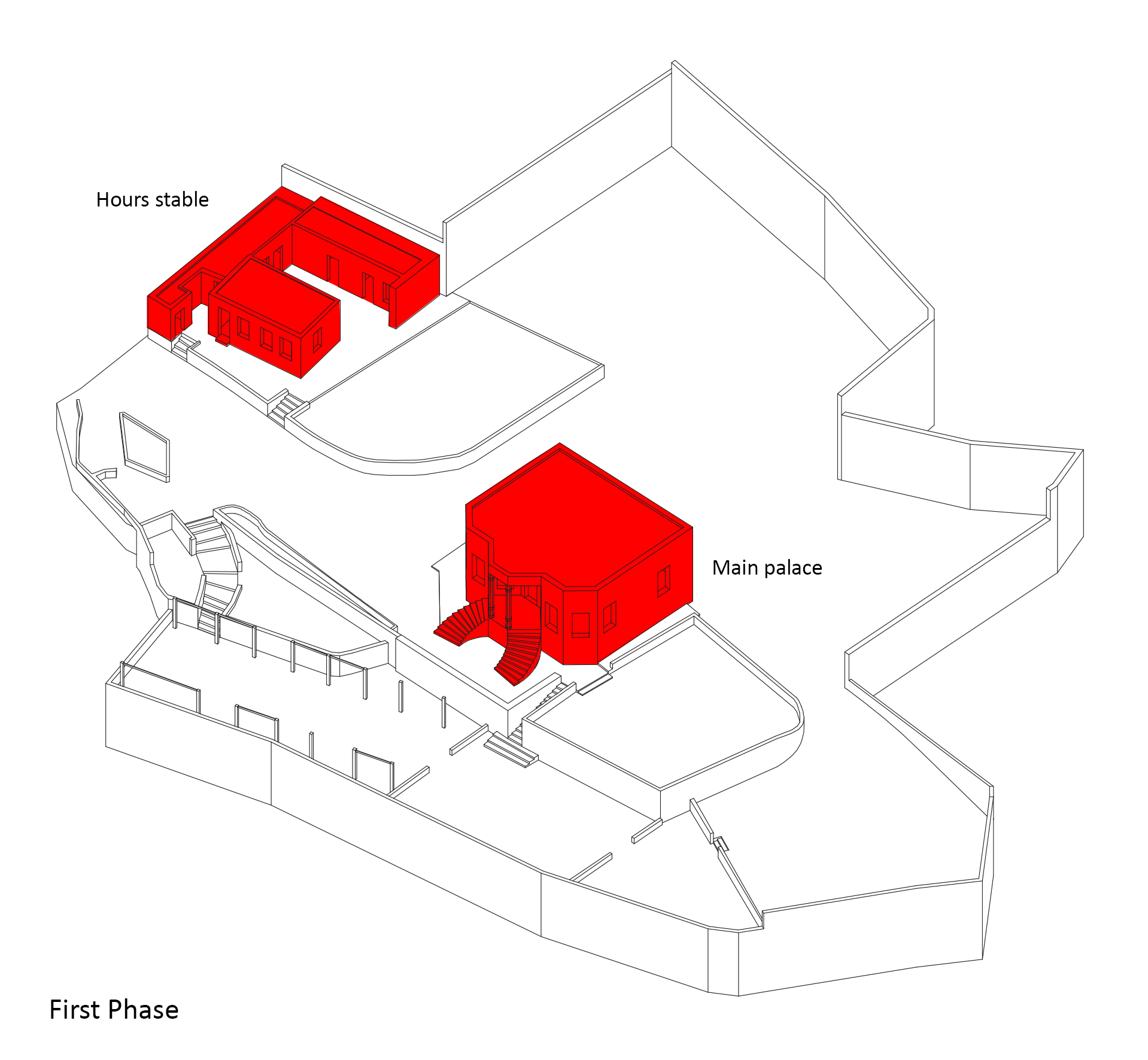
The report included a detailed history of the house and the architect which is important to propose an ethical adaptive reuse strategy.
Conclusion
What’s next
1- Urban scale
- 5 Thematic topics were provided as potential interventions. These topics were based on the built environment of the area and its unique topography while tackling the social and demographic aspects of the area.
- The themes aim to re-energize the area’s economy by redirecting the traffic from the Roman Amphitheatre to the mountain by suggesting supporting activities and attractions.
- The themes also aim for finding innovative approaches to transform the built environment and promote long term sustainability through green infrastructures.
2- Poetry House adaptive reuse
- Ethical adaptive reuse methodology is suggested to carry out the physical intervention in the house.
- A comprehensive program was suggested in order to include the women and refugees according to their skill-sets and successful cases from around the kingdom.
- The program aims to utilize the outdoor spaces for interim use as a mean to economically support the area and sustain the project.
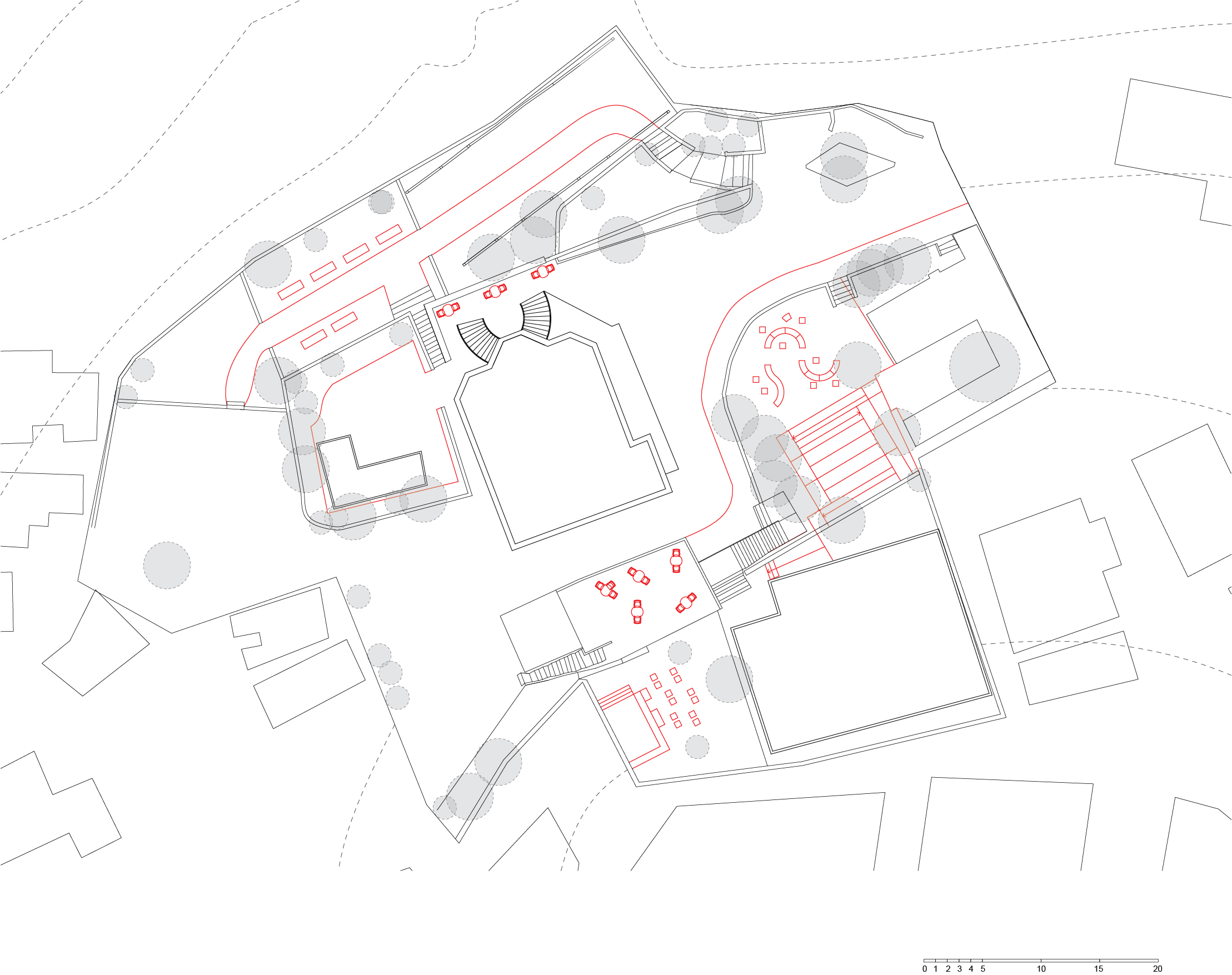
Proposal for Outdoor Areas (Overview)

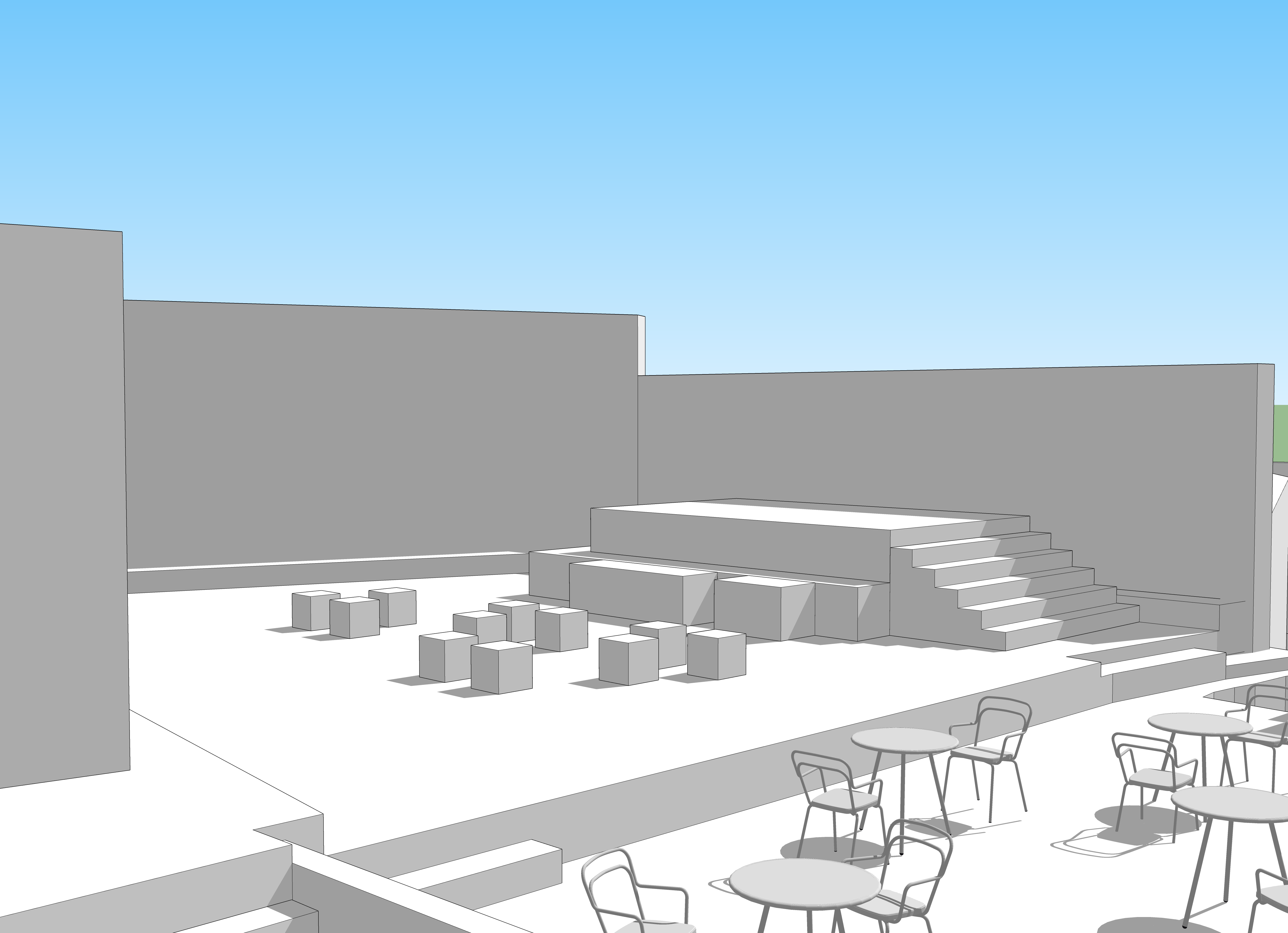
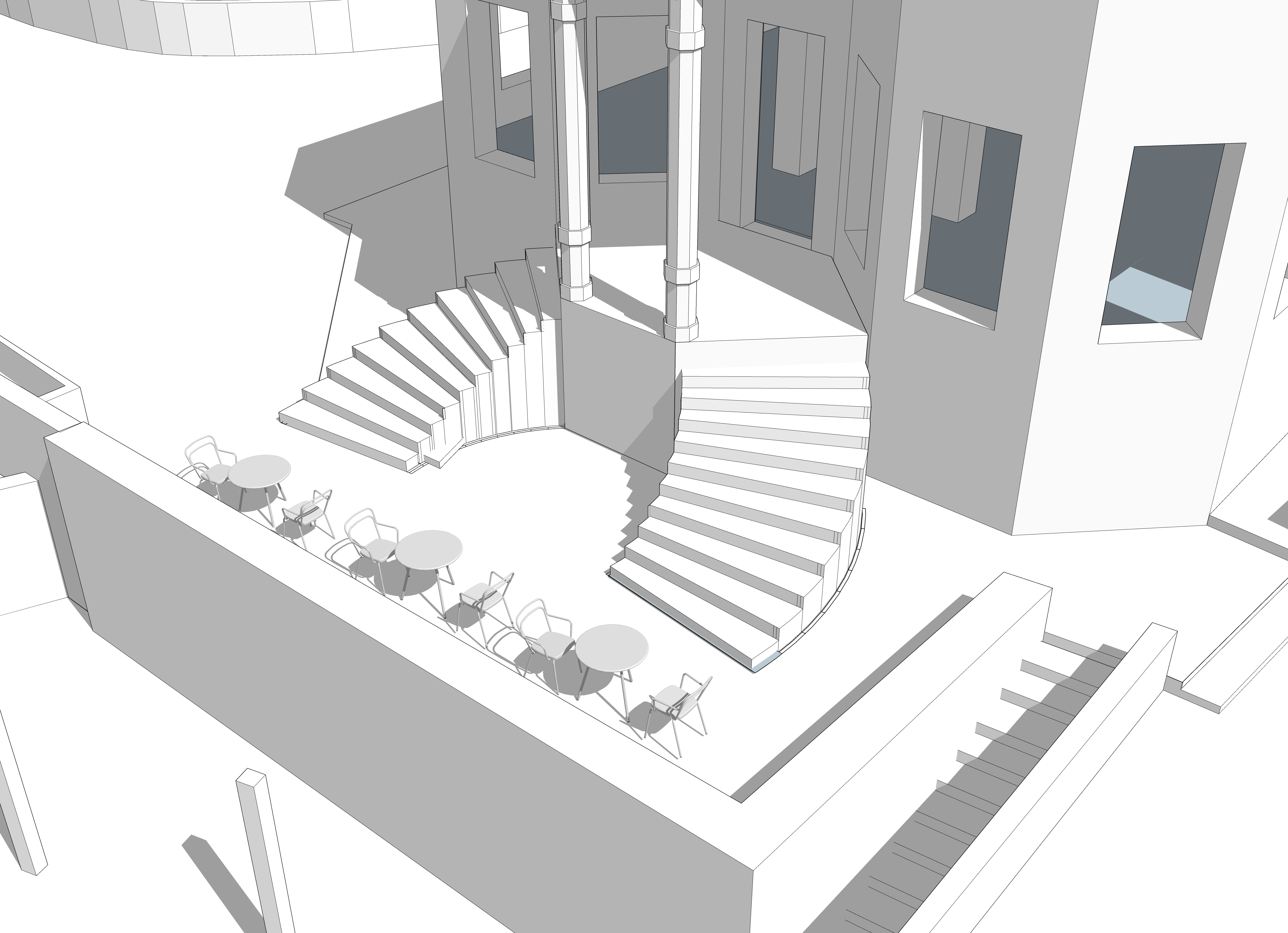
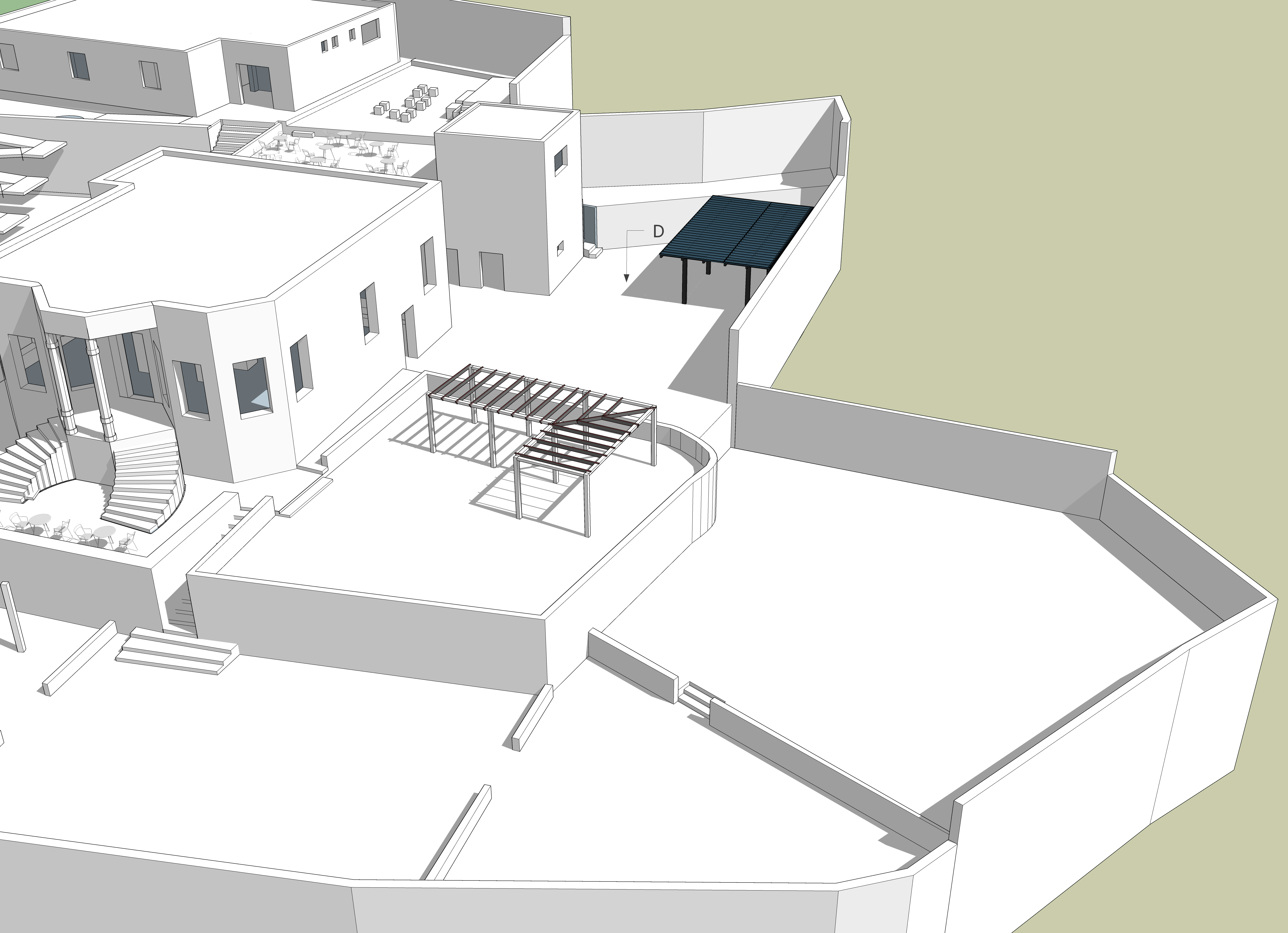
Outdoor area and program
From the study of the house, its landscape and ratio of built area to open spaces, the outdoor area makes up a big part of the site (80%) and the following is a suggestion of the program for the activation and use of the outdoor area of the site, to its full potential, in line with the proposed functions of the buildings.
Image and approach of the outdoor spaces:
Employing neighborhood residents, especially women, through the interim market and the food produced in the community kitchen, while generating income for the families and footfall to the site.
Encouraging the involvement of all age groups in the neighborhood, especially students of nearby schools, through the Learning Gardens principle, which also promotes a healthy lifestyle, by allocating parts of the soft landscape (e.g. the green plot by the security building) as planters, whose products could be used in the community kitchen and the outdoor market.
Interim outdoor market stalls of simple construction. The stalls could be designed in a way that would make them double as benches when not in use.
Permanent year-round seating area on the platform next to the house, serving the community kitchen and the poetry house.
Self-sustaining approach: some of the seats in the seating area could be made of recycled materials or waste from the houses in the neighborhood, and assembled in the workshop. The food prepared in the community kitchen could be made from the plants grown in the learning garden on the site.
The outdoor areas:
The lower terrace:
Observation/lookout point: based on statistics of tourists visiting the Roman Theatre and Hashemite plaza, in addition to personal observations during site visits, a good number of tourists visit the Roman theatre and its adjacent museums, and some even take the trip up to the poetry house to get another view of Amman. With the improvement of the walkways leading to the site, the project is expected to receive more footfall from the Roman Theatre visitors. Thus the lower terrace would still be functional as an open platform for tourists and locals alike. The terrace was also used for events conducted by the poetry house in its active years, so it could also serve as an additional activity space for the house.
Seasonal/temporary market: Based on the local case studies of Souk Jara, Baraka destinations, and Iraq al-Amir, their success and ability to empower women and involve them in the economic and social growth of the society, the proposed outdoor intervention in the lower terrace is an interim market for the crafts produced in the workshop and the food prepared in the community kitchen. The temporal character of the market while alternating with the terrace as an interaction platform and observatory creates a dynamic and refreshing atmosphere in the site and ensures that the outdoor spaces are active year-round.
Terrace on house level next to the house:
Outdoor seating area that serves the visitors of the community kitchen. A ramp for the disabled could be accommodated in the path directly adjacent to the house. To increase the community’s involvement, some of the seats could be made by the women and/or teens in the workshop. This terrace could also accommodate events related to the cultural agenda of the poetry house.
Cantine terrace:
Outdoor seating area for the community kitchen.
Incubator terrace:
Additional outdoor activity space and seating area that serves the incubator. The terrace is well-shaded throughout the day (given the shadows cast by the residential buildings in the southern side of the site), connects to the community kitchen, and overlooks the entire site.
Green area next to the police station:
This area could be used as a planter, following the concept of “learning gardens”, to encourage the participation of teens and children of the neighborhood in the growth of the project, given the high rate of teens and children from the nearby schools. The area would also include the ramp for the disabled leading to the incubators.
The potential benefit of the interim market
Temporary interventions definition: Bishop and Williams conclude that the concept of “temporary” cannot be “based on the nature of use, or whether rent is paid, or whether the use is formal or informal, or even the scale, longevity or endurance of temporary use, but rather the intention of the user, developer, or planners that the use should be temporary.” (Peter Bishop and Lesley Williams. 2012. The Temporary City, London: Routledge, 5). The experimentation and reversibility afforded by such temporary use practices can encourage a multi-layered approach to space use. The local community can also benefit from temporary use projects, as they typically empower marginalized communities by “instilling in them a sense of participation in the creation of a ‘place.’”(Németh and Langhorst, 6). By encouraging public participation in the planning stages of temporary use projects, initiators can catalyze communities around common goals that serve local needs and create tangible outcomes.
Following the conclusions from the case studies, as well as the local case studies of Souk Jara and Iraq al-Amir, an interim market in the lower terrace would make for a successful project that uplifts the neighborhood and its inhabitants. In addition, the provision of retail facilities in the area – for example, the vacant stores on Algeria St. And by the Roman Theatre – would be encouraged if the interim market proved to be successful. An existing unplanned spontaneous market is often a good indicator that an area is in need of permanent market facilities.
Food as a growth factor: the community kitchen and food market
Much of the resurgence of the food economy in cities is made possible by the adaptive reuse of existing infrastructure. The millennial food revolution comes back to the abandoned infrastructure or buildings, benefits from their centrality while strengthening urbanity, and builds upon their history and the character they still hold in their architecture. Part of the proposed program employs food, as food revolution is an inherently relational urban process: food is about producers and consumers sharing a common passion; it is inclusive because everybody eats, all cultures have their own food, and no specific training is needed to prepare food; it’s also scalable and accessible: a successful food business can start with a food truck or shared space in a larger facility, but can easily cluster or grow to occupy thousands of square meters. The small-scale commercial activity generated in the site through the market and kitchen could encourage private enterprises to occupy the vacant stores along Algeria St. And turn them into restaurants or small businesses.
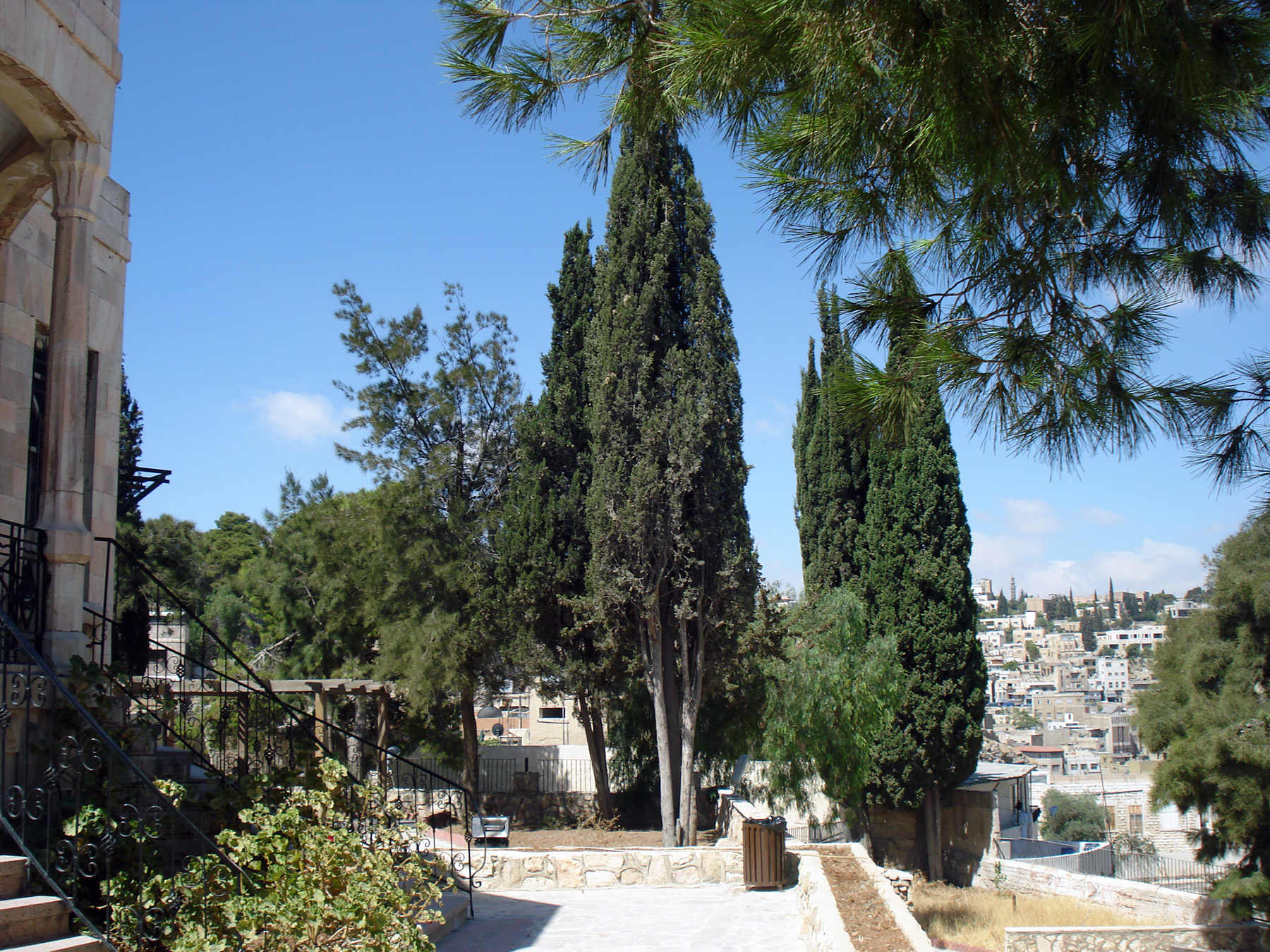
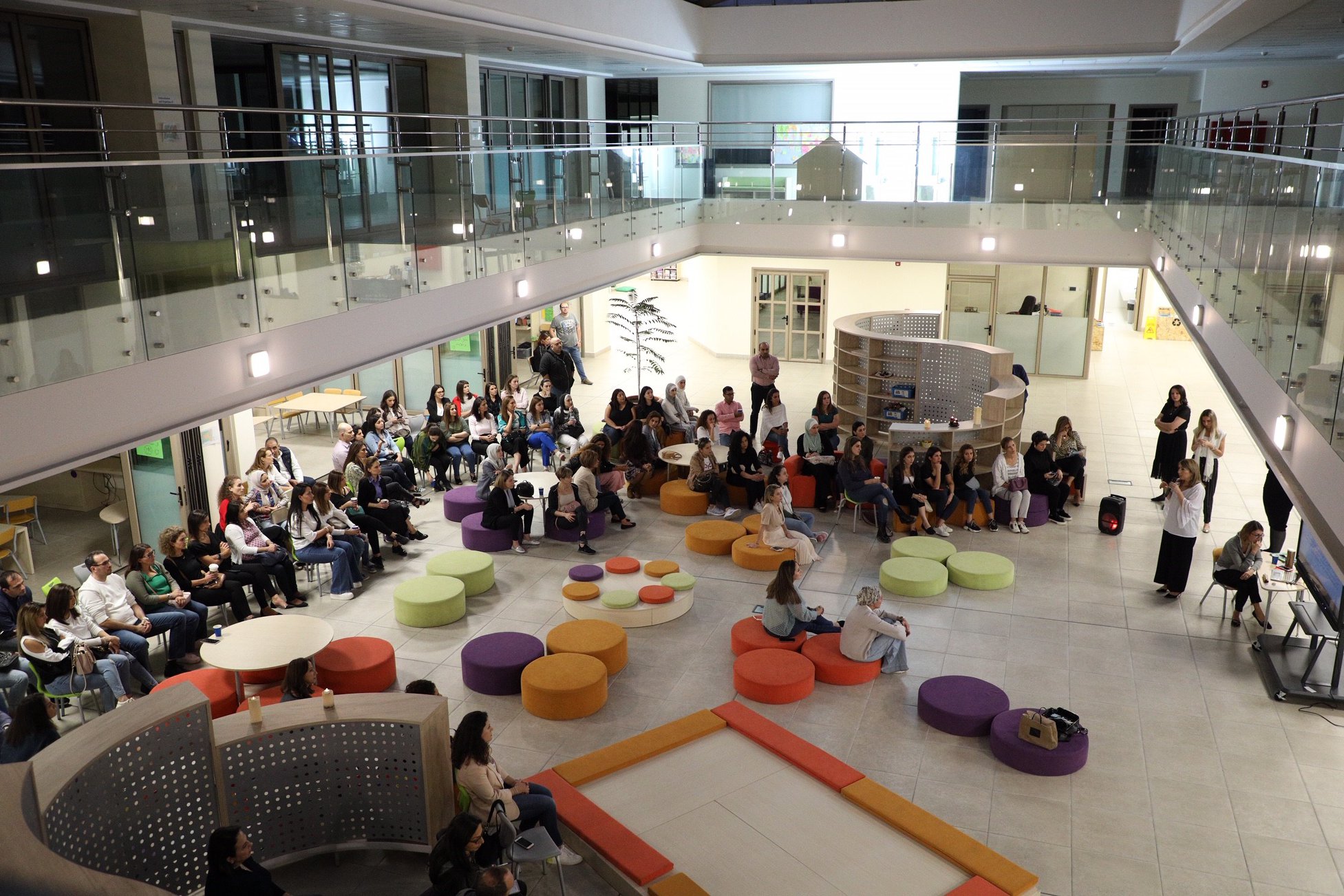
© maani ventures
Primary and Middle Years Program Extension Building 2019
for Al Mashrek International School
Design by Arini
Construction by Maani Ventures
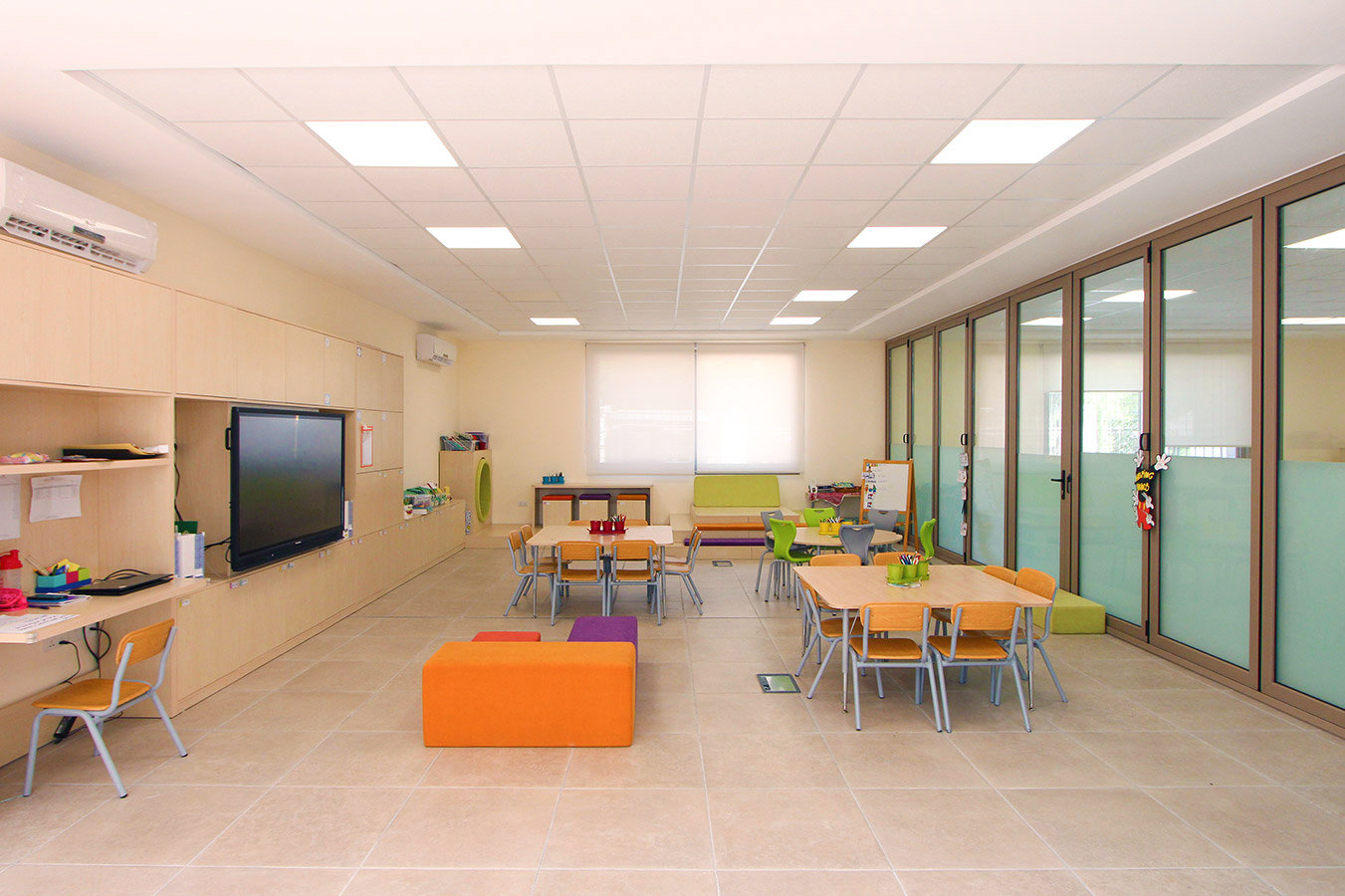
© maani ventures
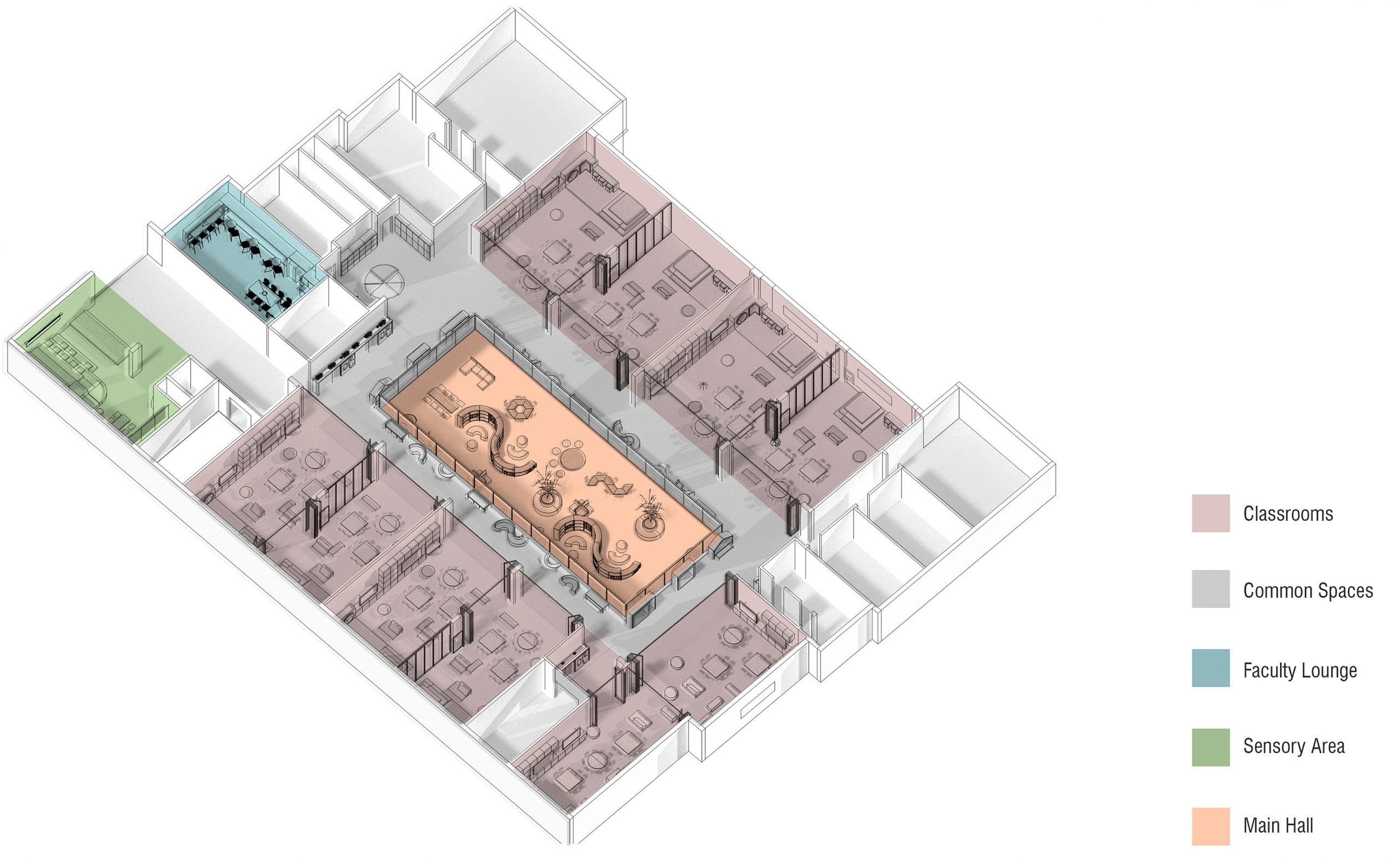
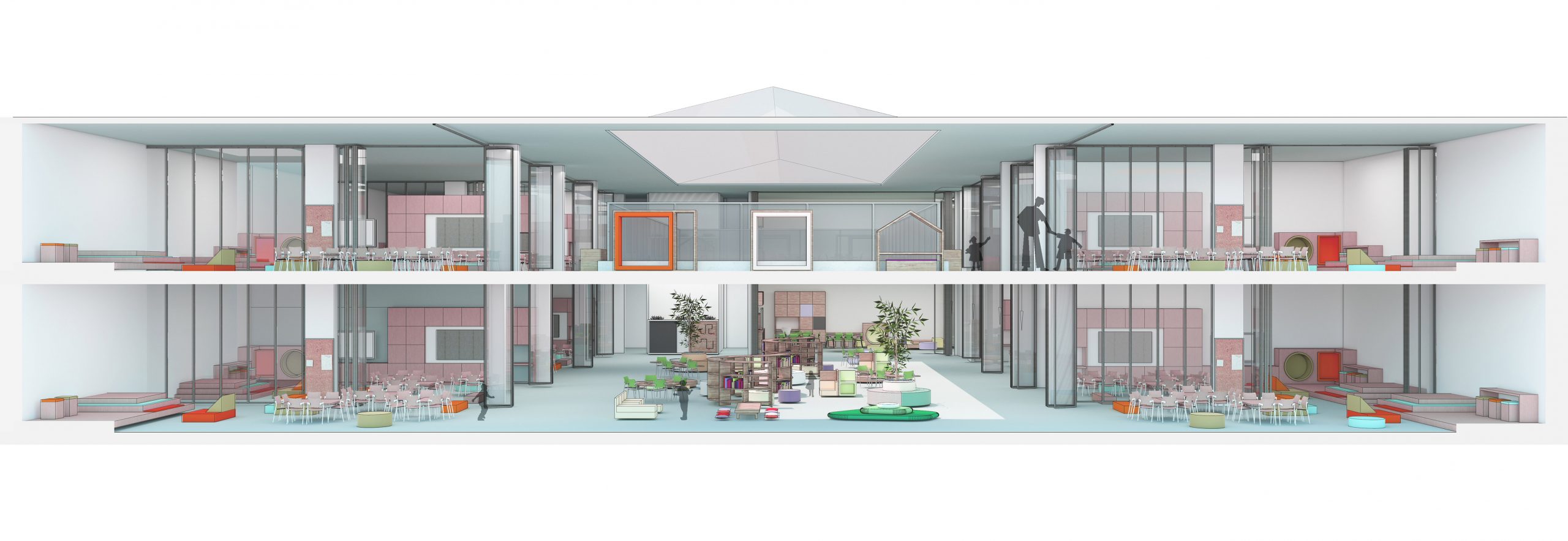
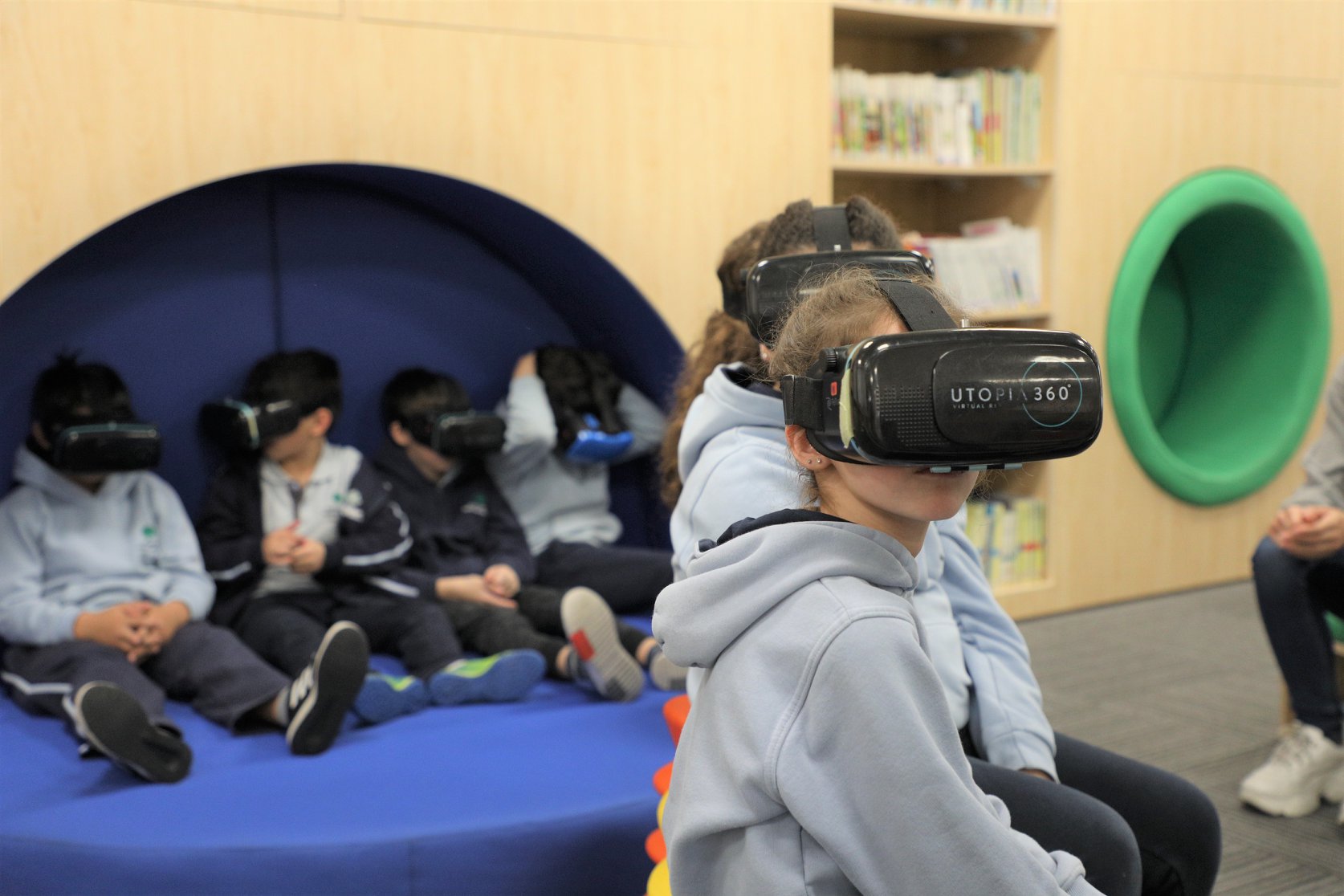
© maani ventures
Arini designed flexible learning spaces to promote a sense of wellbeing and creativity.
The interactive open-plan design supports the MYP teaching methods conceived the multifunctional spaces/classrooms that allow pupils to decide what to learn, how to learn, and who to learn with.


Cafeteria
Sensory Space
Music Room
Library
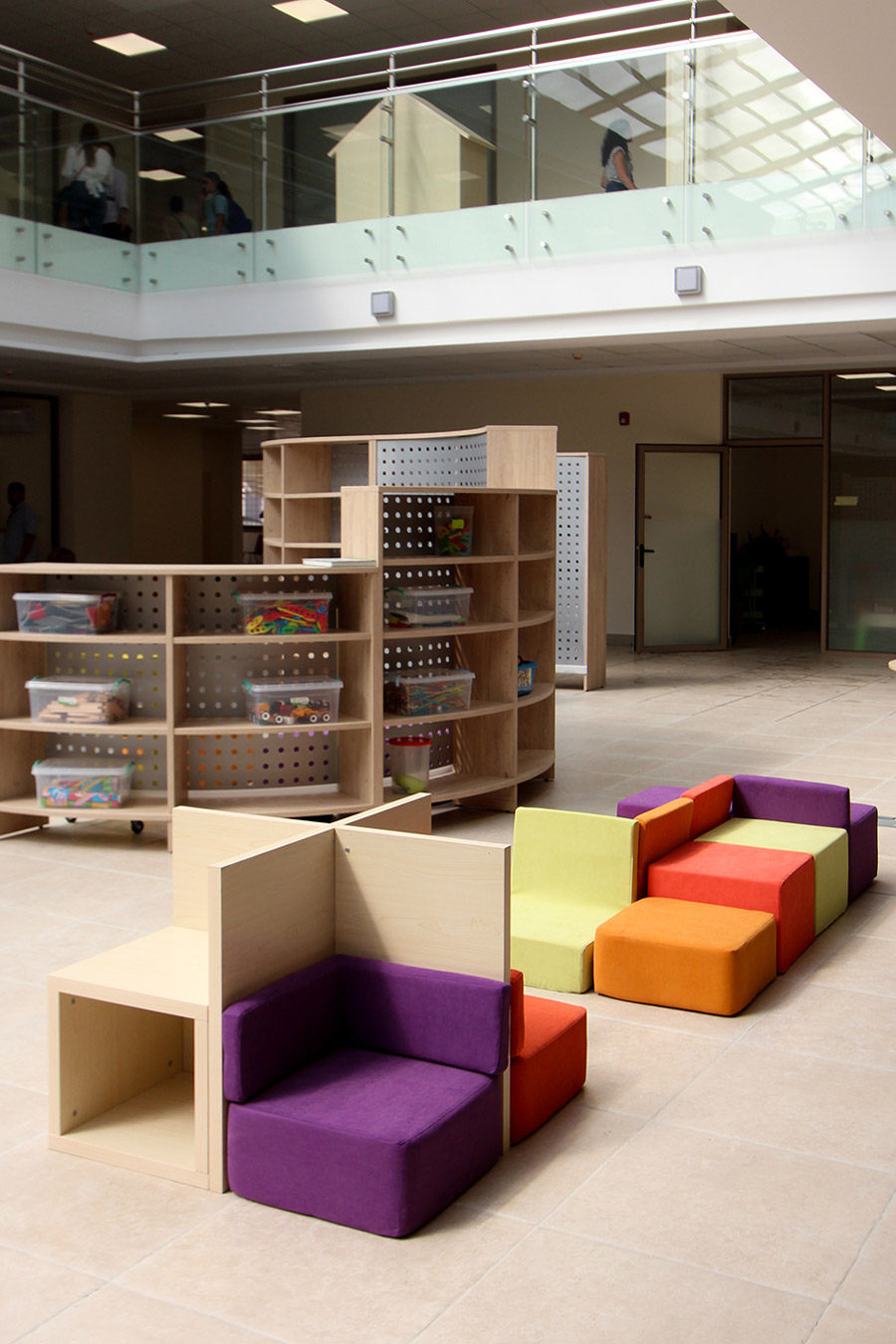
© maani ventures
Several elements are spread across different levels with various steps and sloping surfaces that all together form a miniature landscape for children to explore during lessons.
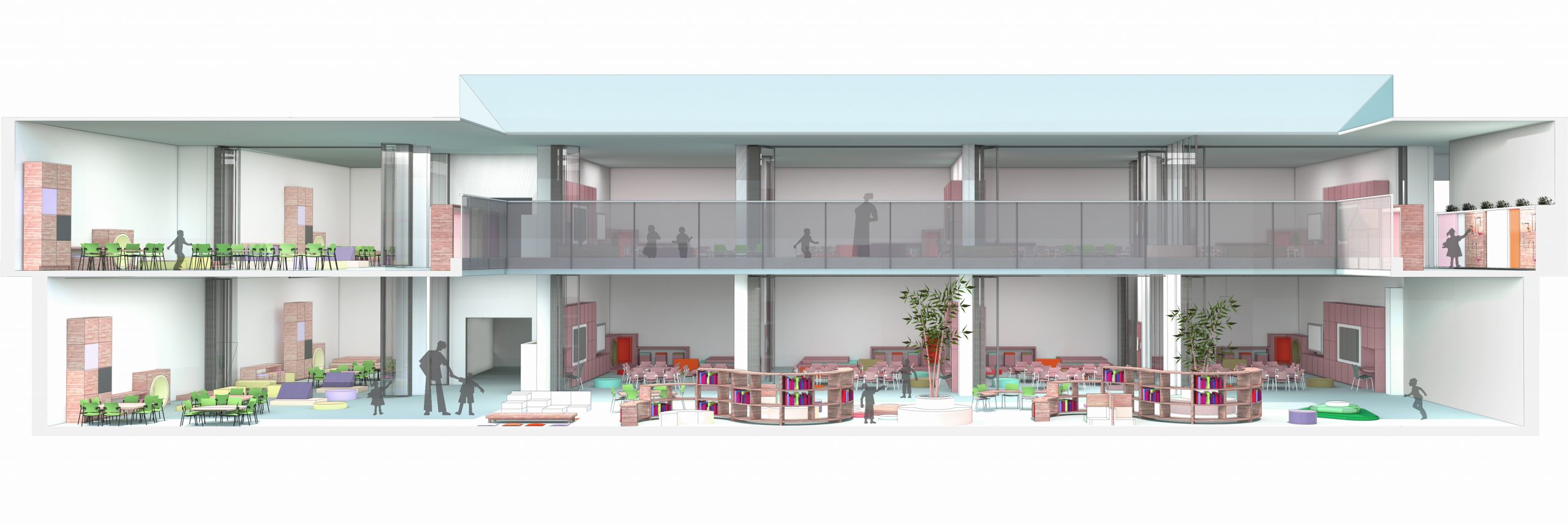
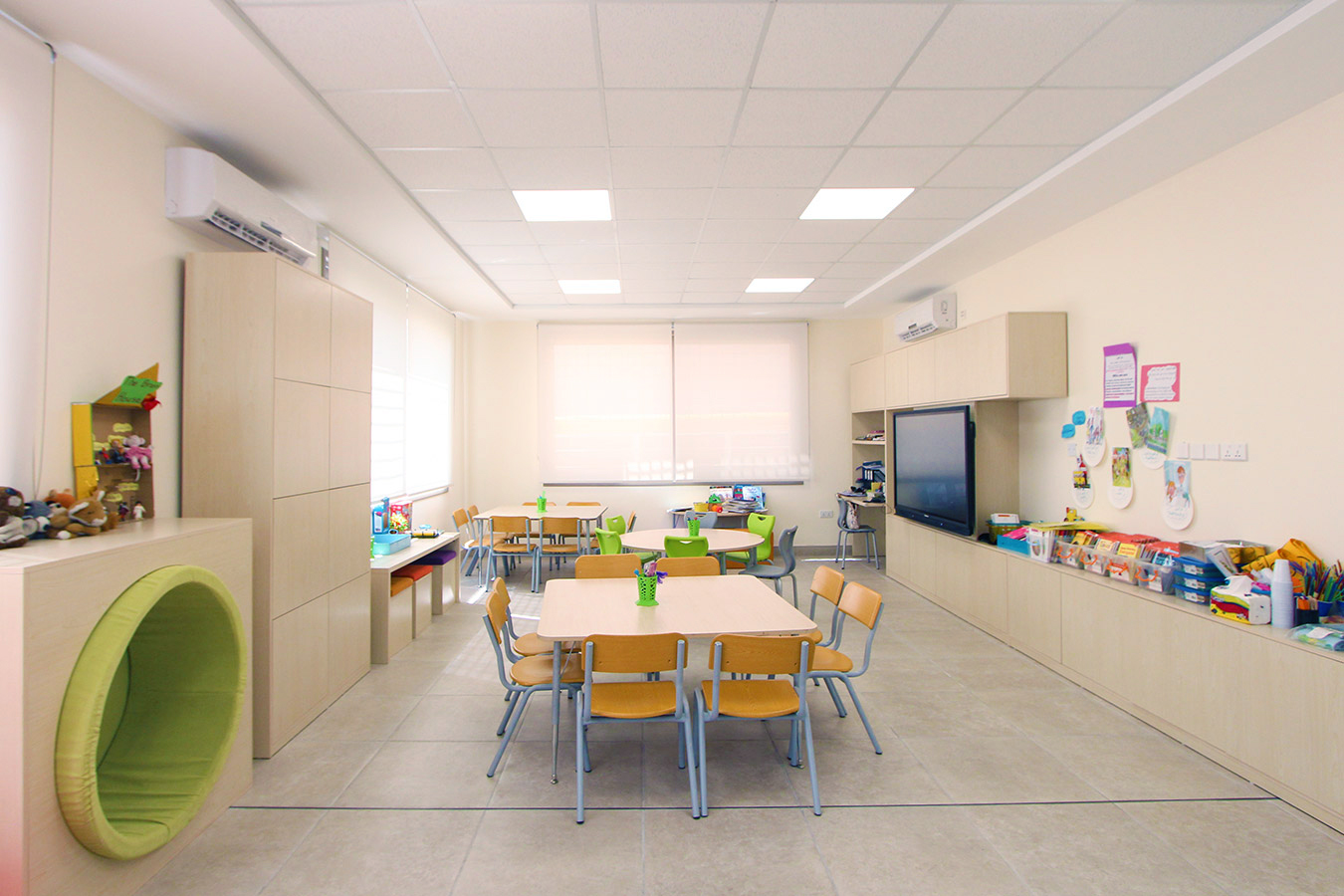
© maani ventures
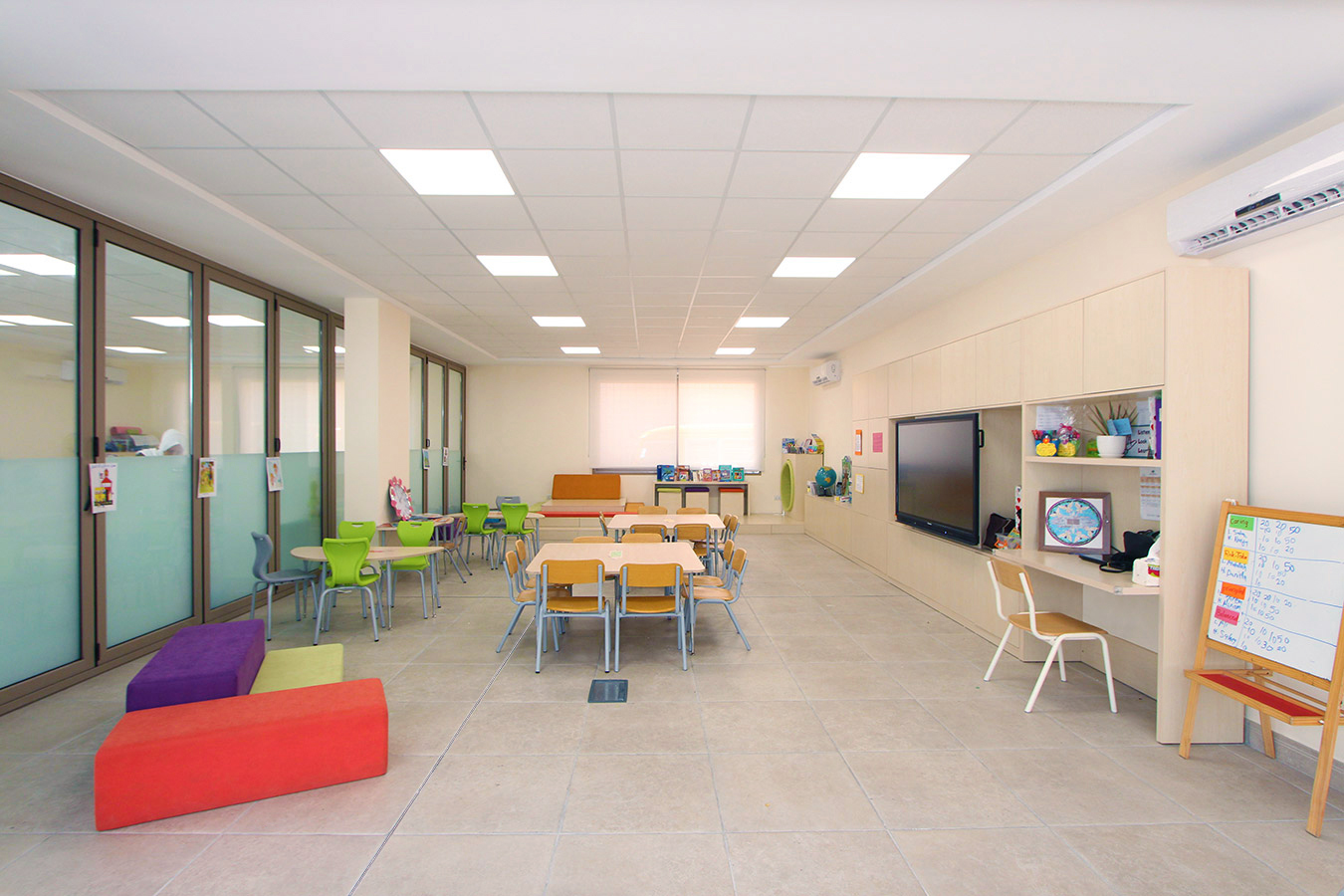
© maani ventures
Several elements are spread across different levels with various steps and sloping surfaces that all together form a miniature landscape for children to explore during lessons.
Rihla fi Al Hiraf Exhibition
for Amman Design Week 2019
Commissioned by Amman Design Week
Curation, design, and construction by Arini
Site construction manager : Esam Aljabi
Photography by Jenna Masoud , Amman Design Week, and Edmund Sumner
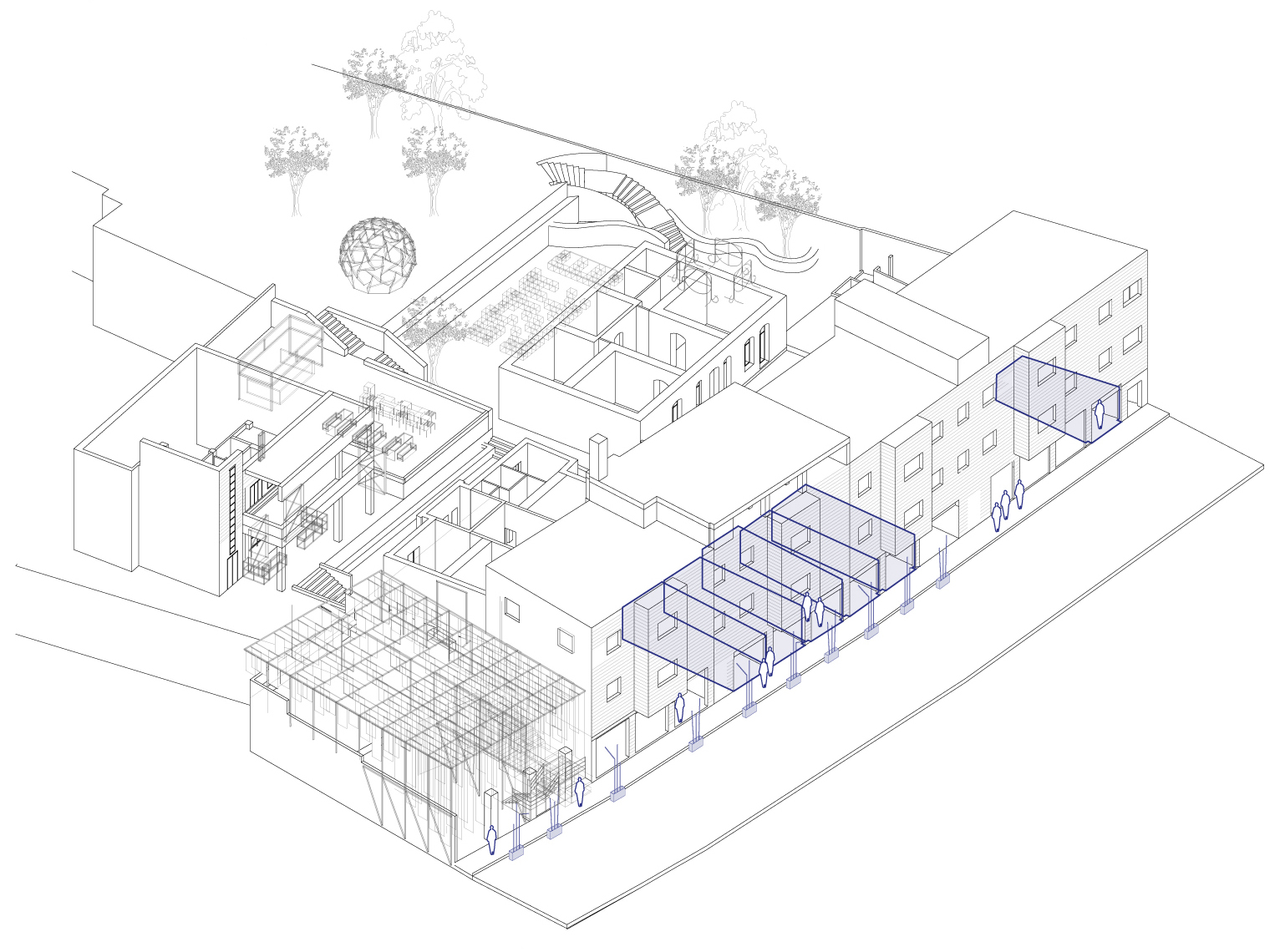
© Arini
Featuring shops and installations from:
Turquoise Mountain
lrth Collective
Petra National Trust
Safi Crafts
Iraq Al-Amir's Women's Co-Op
Through a journey of discovery into the crafts and materials of Bilad Al-Sham, this showcase offers a different understanding of craft, in which tradition is seen as a sum of the available resources and materials from which we can craft possible futures.
At the level of Omar Bin Al-Khattab Street, Rihla fi Al-Hiraf features crafts from across Jordan; from its northern region to its eastern Badiya, and down to the southern Jordan valley.
The journey starts with the collective craft practices and live-installation of Syrian and Jordanian artisans in Turquoise Mountain's wehda, and moves to the northern region of Azraq and Umm EI-Jimal, featuring basalt stone and desert cosmetics, as well as soaps from Zarqa and textiles from Ajloun in lrth Collective.
Produced in collaboration with Petra National Trust, Siq offers a spatial experience focused on our perception of a journey rather than the final destination.
Following a display of ceramics, clay, and paper recycling produced by the Iraq Al-Amir's Women's Co-Op, the journey ends in the south with the natural dyes extracted by the women of Ghor Al-Safi at Safi Crafts.
Kabariti Village
The Crafts District for Amman Design Week 2019
Commissioned by Amman Design Week
Curation, design, and construction by Arini
Site construction manager : Esam Aljabi
Photography by Jenna Masoud , Amman Design Week, and Edmund Sumner
Kabariti Village includes:
Nīla
100 Boxes
SīK
Min Ilā Exhibition
Rihla fi Al Hiraf Exhibition
Commissioned designers:
(DIS)CONNECT
Ruba Asi
Yazeed Balkar
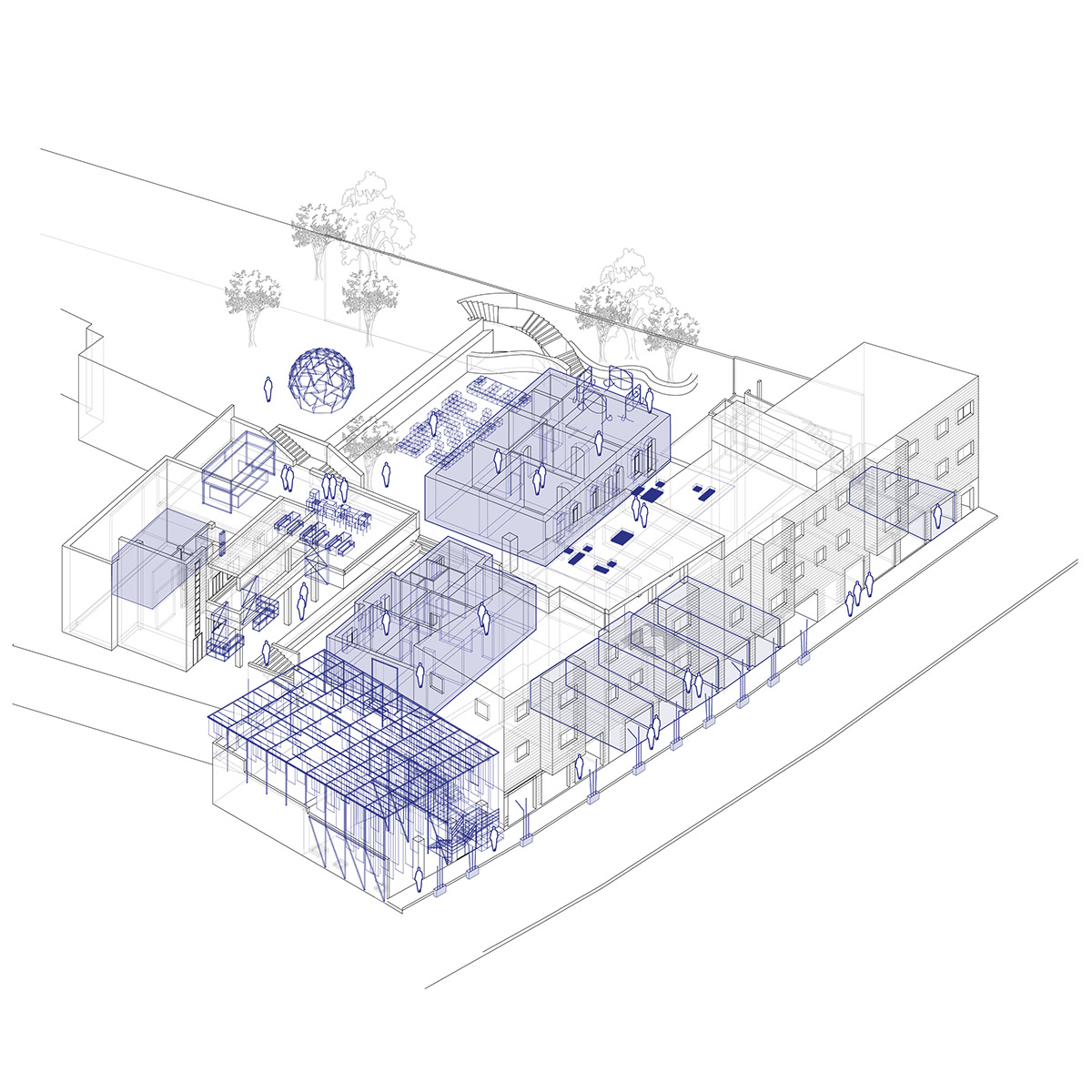
The Crafts District
ح ر ف
ِح ْر َف ة / إِ ْح تَ َر َف / َح َّر َف
The Arabic word Hirfa (ِح ْرَفة ) is derived from the root h-r-f and means occupation, trade, handicraft. It is also shown to relate to labor as a source of livelihood sustained through practice, habit, and repetition (إِ ْحتَ َر َف); with connotations of processes of change and alteration (حَرَّفَ).
We move away from the notion of craft and tradition as authentic, singular and frozen to the notion of craft as alive and evolving, ever-changing forms of labor producing objects and transforming oneself. Through a journey of discovery of crafts and materials of the Levant, we aim to a different understanding of craftsmanship, hereby tradition is a sum of resources and materials gathered to craft possible futures.
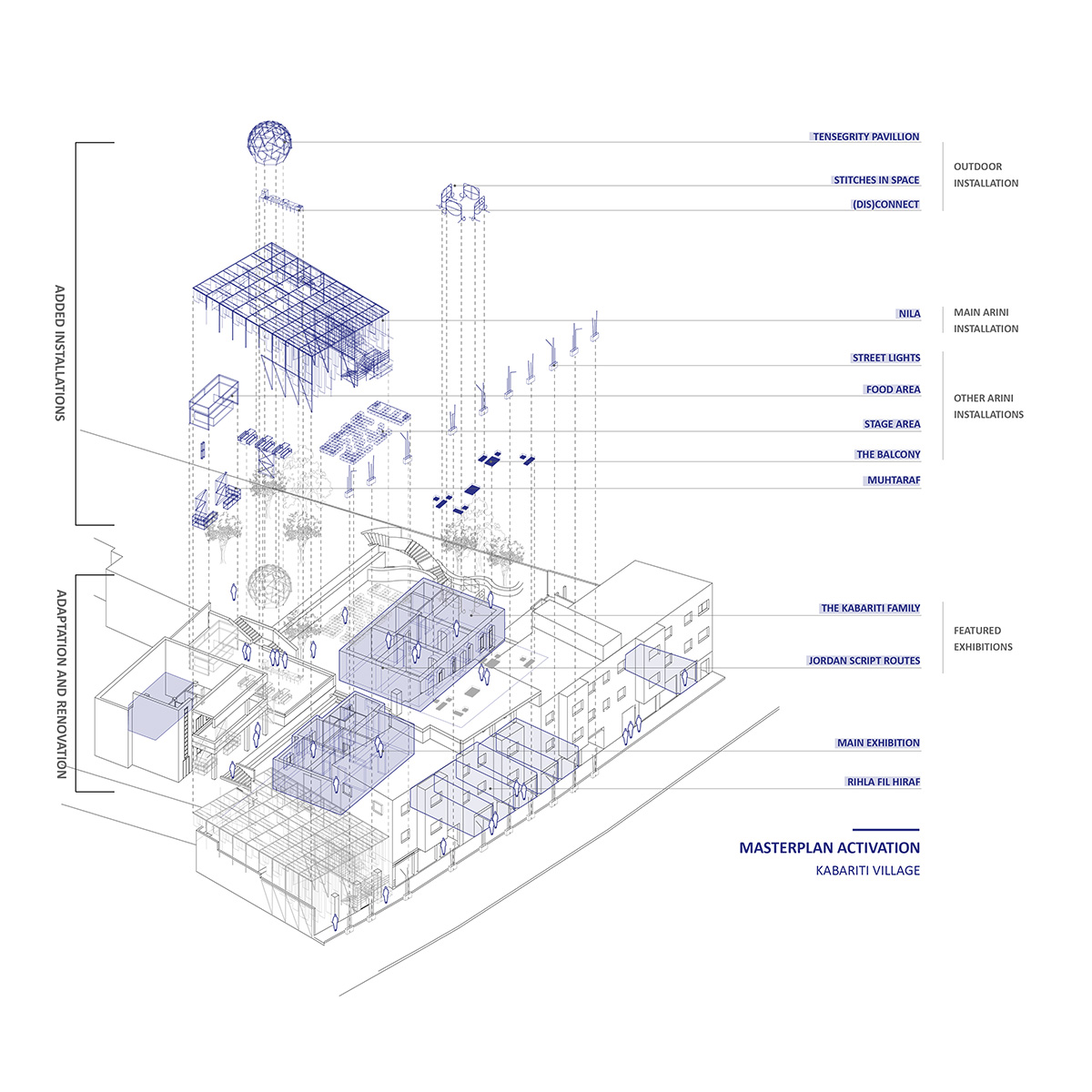
By combining maps and storytelling with walking and performance, we feature artisan and training workshops, installations in-the-making and shops where products are sold.
Material journeys are showcased through techniques of transformation from natural to composite states and from raw materials to crafted forms.
Visitors, artisans, and designers are taken on a journey through the multiple, dynamic and ever-changing crafts of Jordan’s Badia and Ghor region to the versatility of Levantine materials, as well as, their alteration with digital fabrication and computational design.
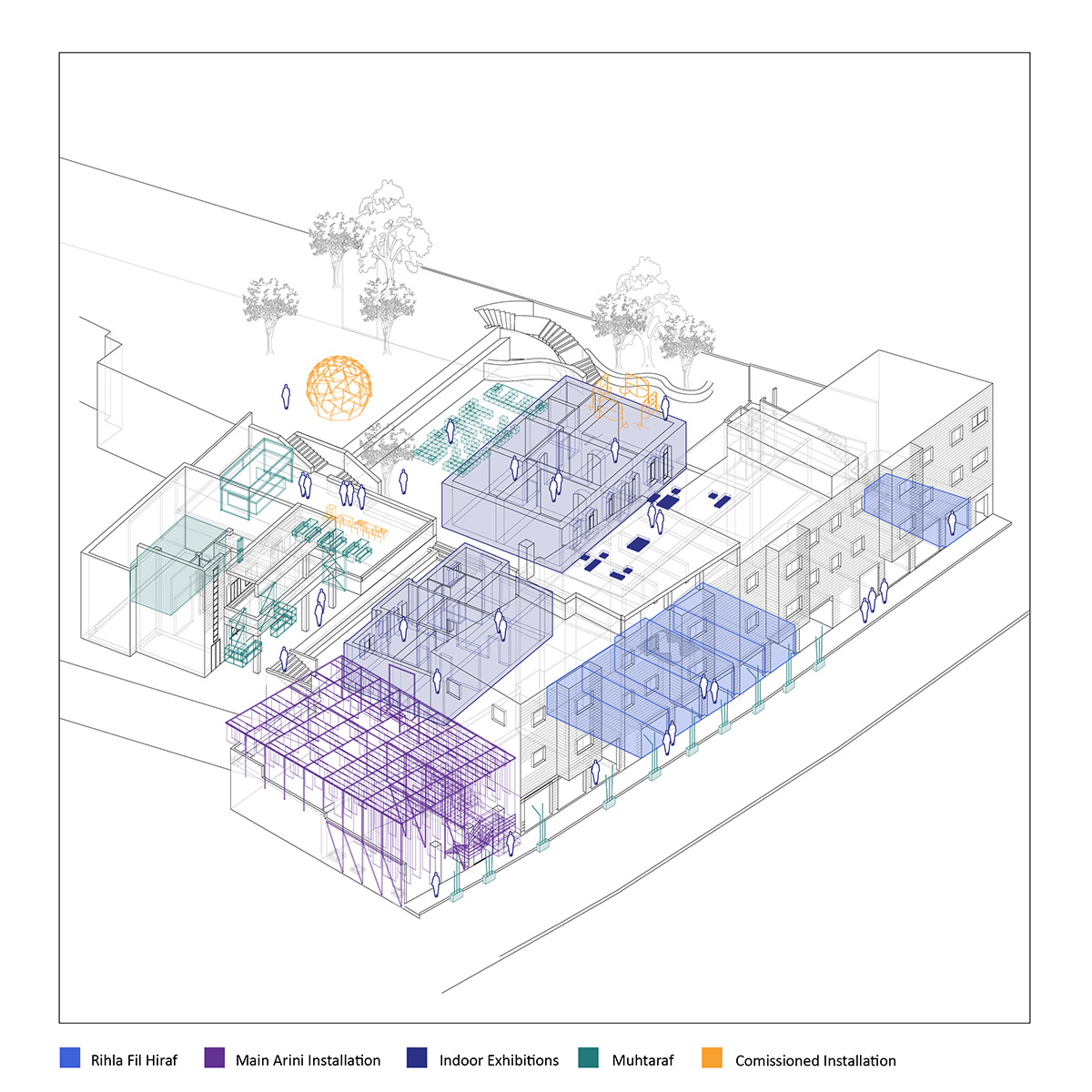
Commissioned instalations
(DIS)CONNECT
Design by Daniel + Qusai
This modular public interactive installation has different compositions of typical seating elements, designed to create a setting that will provoke and encourage social interactions.
Stitches in Space
Design by Ruba Asi
Stitches in Space is a blown-up play experience for children inspired by the fiber arts that also highlights Amman's 60 year old rattan furniture craft. The installation, which is comprised of four stitching screens and equipped with jute ropes and giant wooden needles is a polemic against the “watching” culture brought about by the pervasiveness of digital screens in the psyche of the modern child.
Reciprocal Frame Tensegrity Pavilion
Design by Yazeed Balqar
A reciprocal frame is a self-supporting structure made of three or more beams arranged in a closed circuit. This pavilion takes reciprocal frames a step further by adding tensegrity to the structure, which is a combination of strut weight and cable tension.
Follow Arini on Instagram
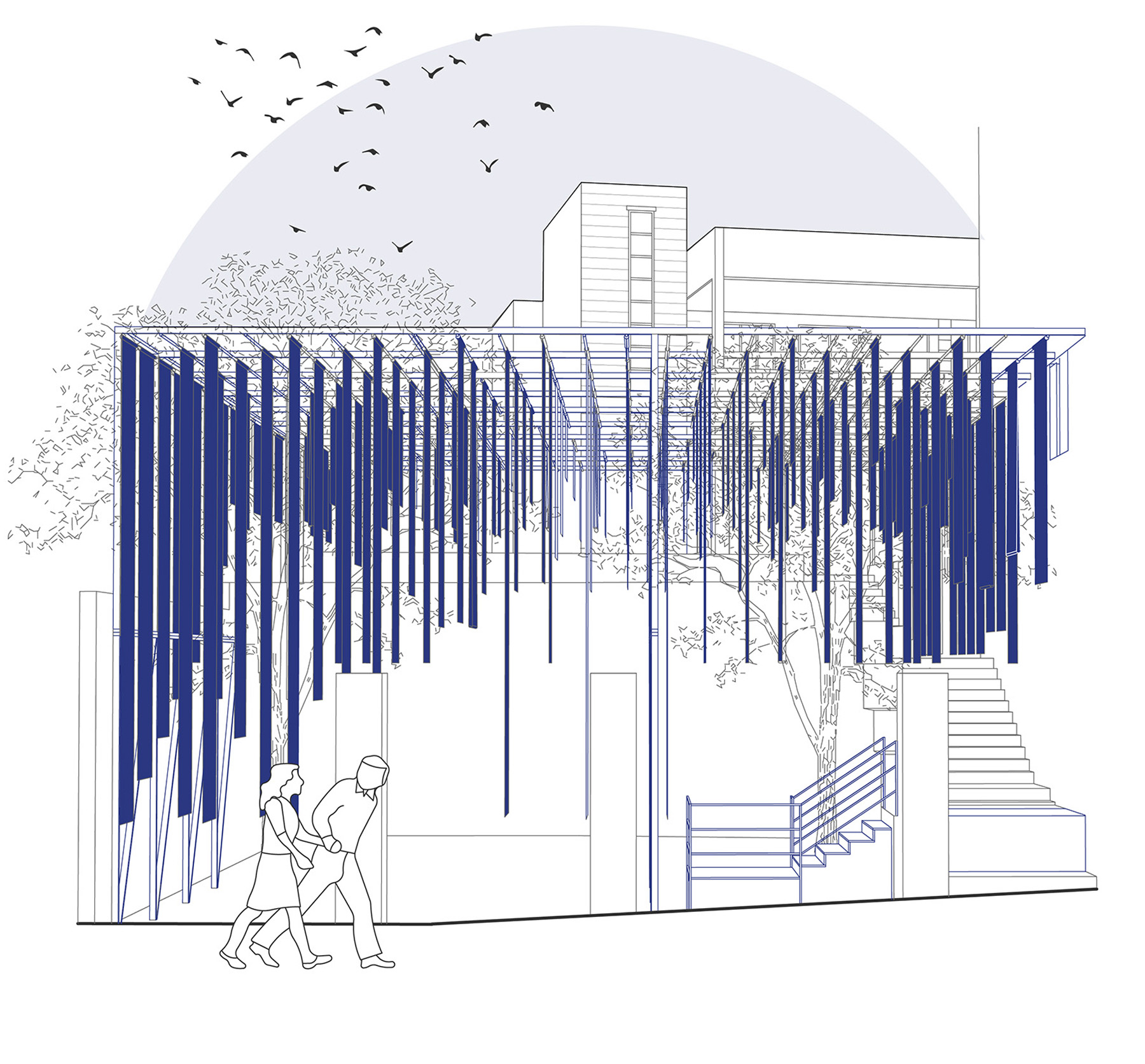
© Arini
Nīla
for Amman Design Week 2019
Commissioned by Amman Design Week
Design and construction by Arini
Construction manager: Esam Aljabi
Photography by Jenna Masoud , Amman Design Week, and Edmund Sumner
Nīla served as a prelude to the journey of discovery in innovative craftsmanship at this year’s Crafts District.
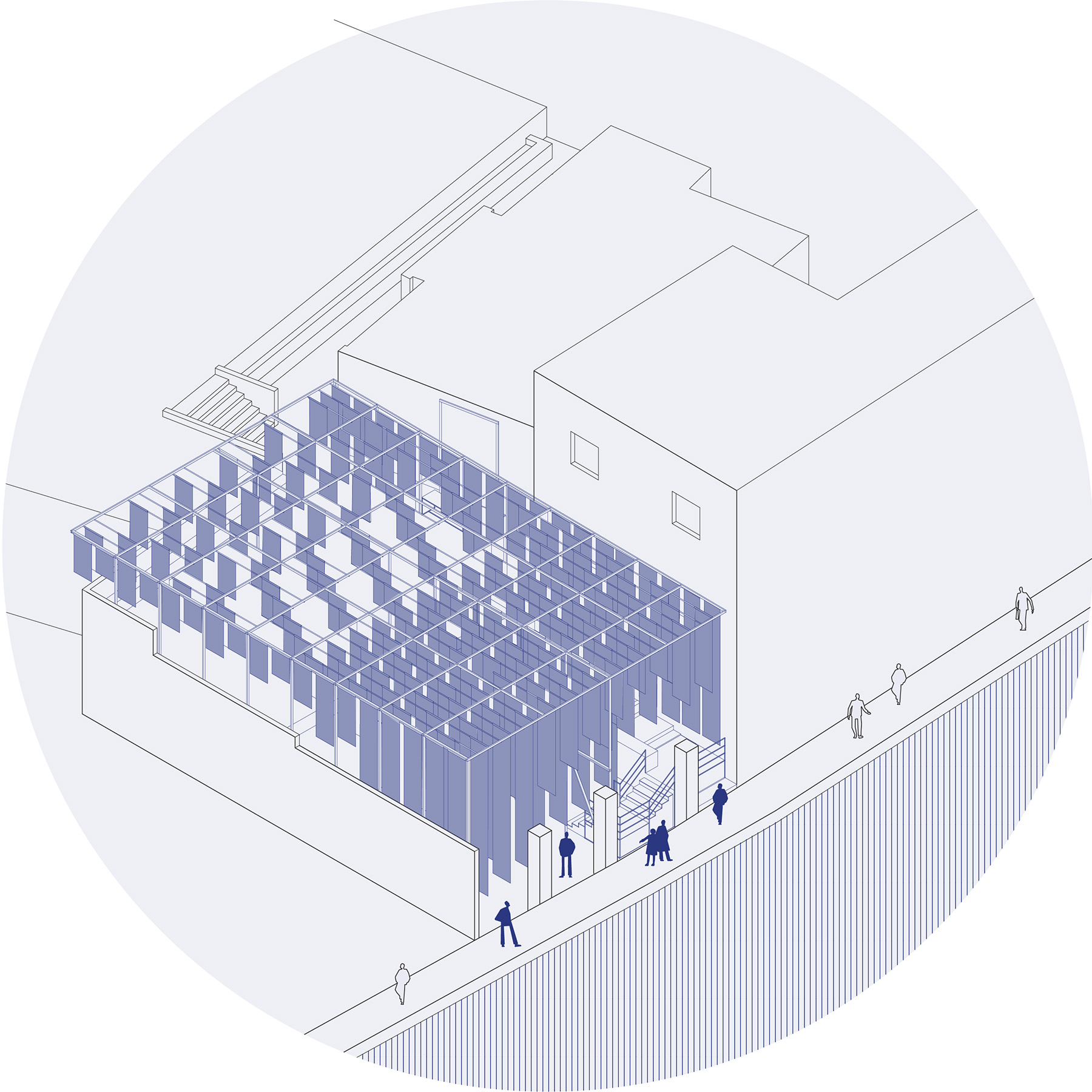
© Arini
The installation canopy was made by women in Ghor El Safi (Safi Crafts) using traditional techniques in cultivating indigo and creating dyes, which are then transferred to modern applications in design.
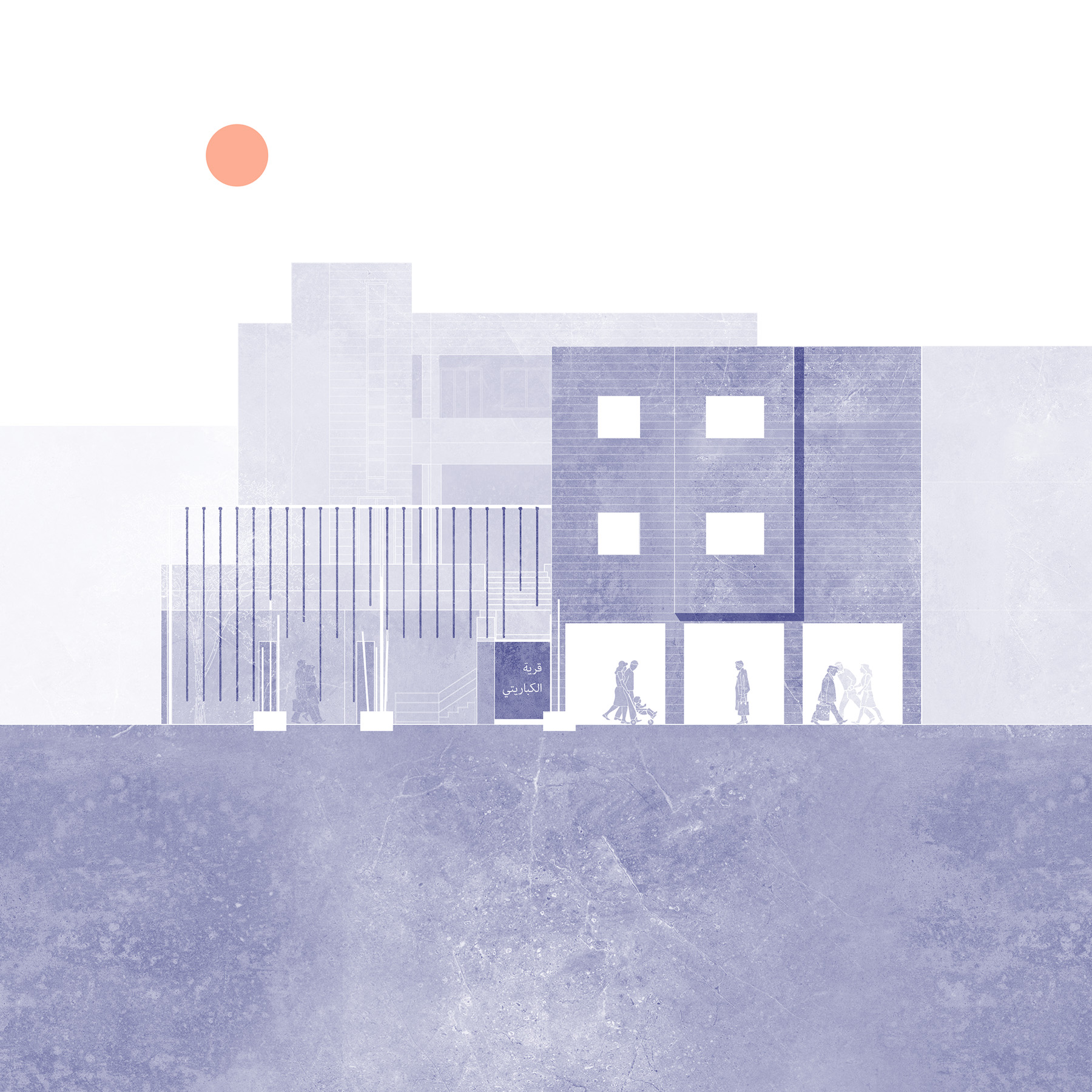
© Arini

© Arini

© Arini
Follow Arini on Instagram
100 Boxes
for Amman Design Week 2019
Commissioned by Amman Design Week
Design and construction by Arini
Construction manager: Esam Aljabi
Photography by Jenna Masoud , Amman Design Week, and Edmund Sumner
100 Gabion Baskets made from wire mesh were filled with limestone to construct the stage for "the Crafts District" exhibition during Amman Design Week 2019.

© Arini
The installation was designed as a module, leaving room for growth depending on the crowds. Multiple levels are created to open more room for interaction.
The limestone gravel was inspired by the landscape done on the site.

© Arini
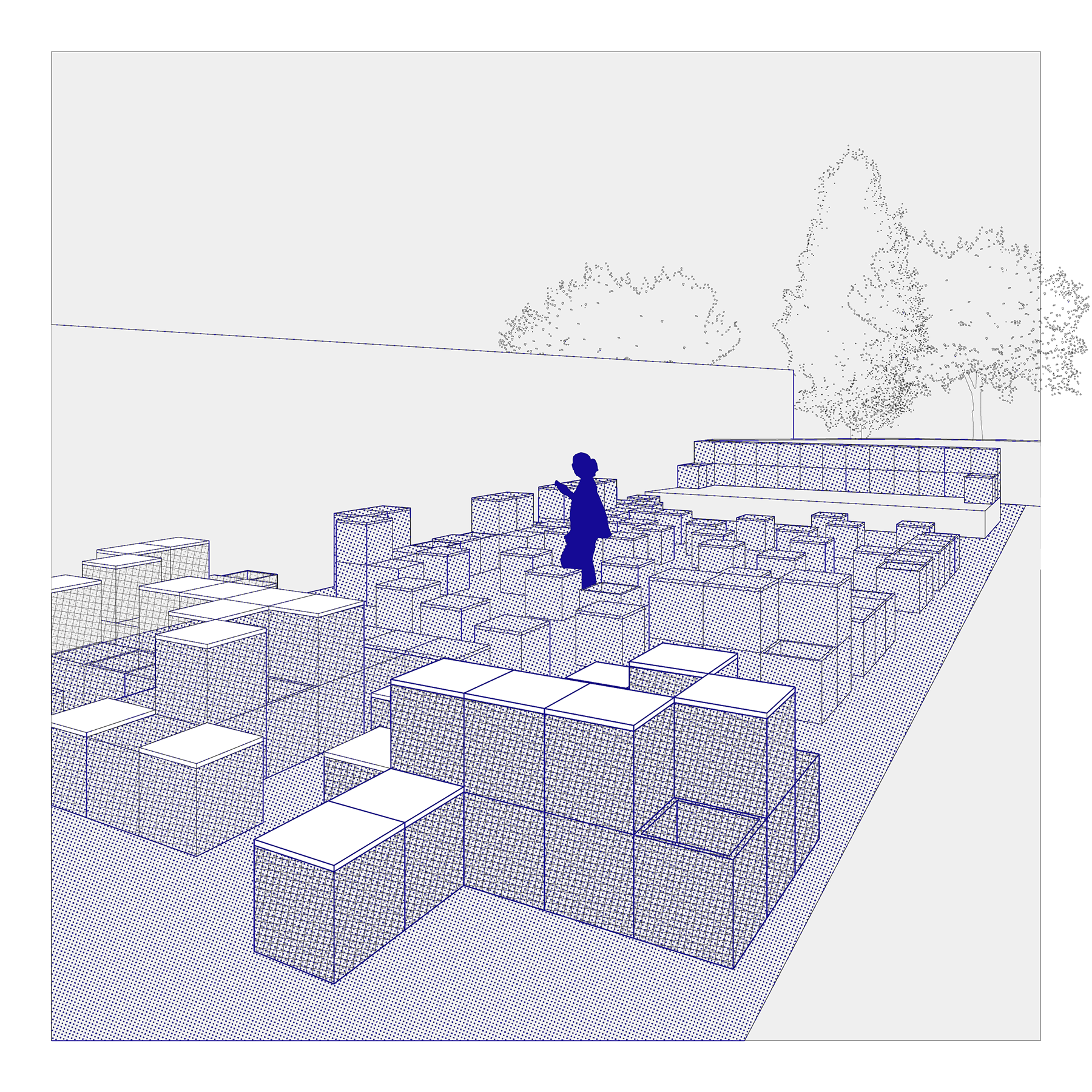
© Arini
SīK
for Amman Design Week 2019
Commissioned by Amman Design Week
Design and construction by Arini
Construction manager: Esam Aljabi
Photography by Jenna Masoud , Amman Design Week, and Edmund Sumner
Clay provided by Petra National Trust
Special thanks for Cambridge High School
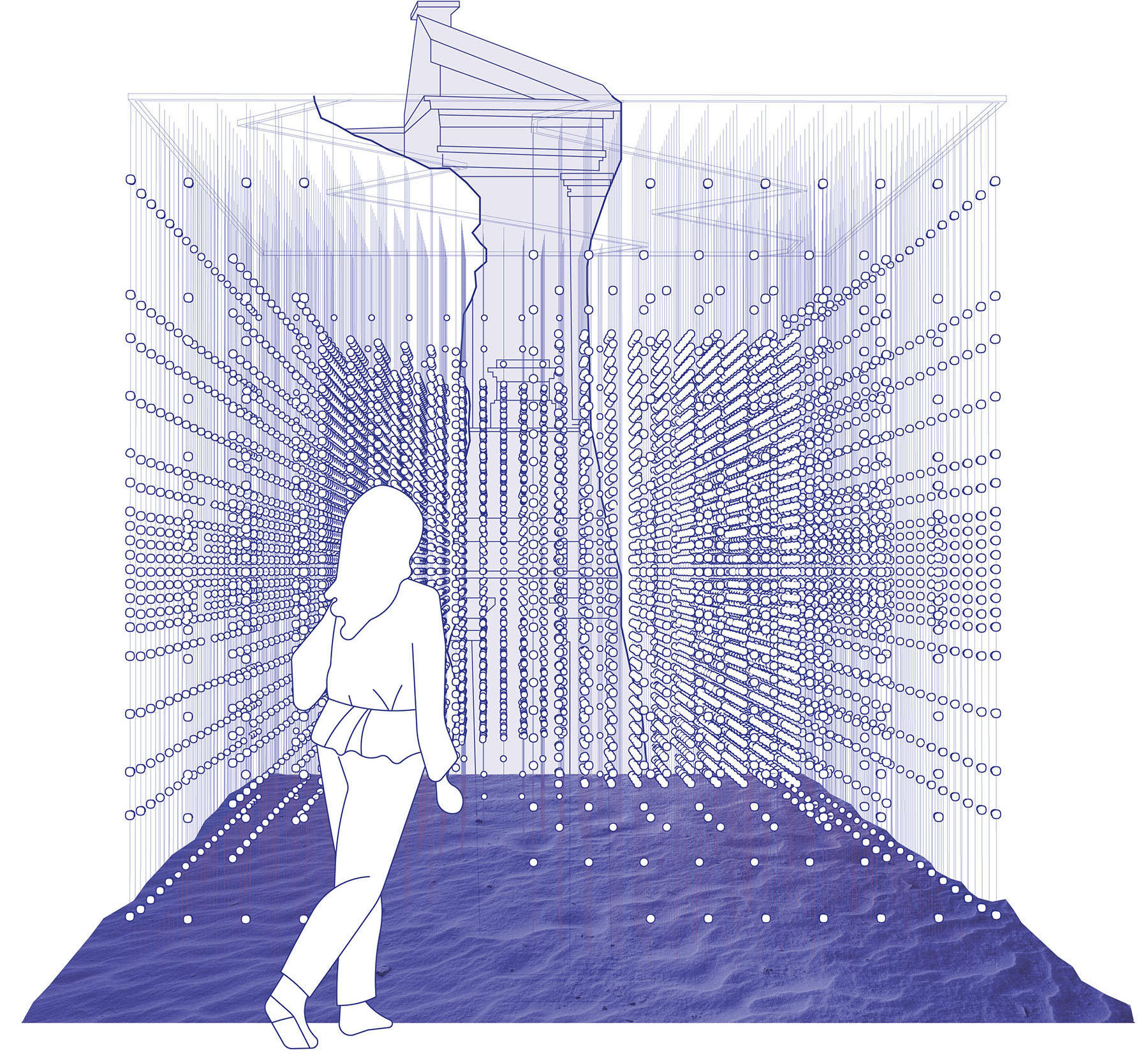
© Arini
Sīk is an abstraction of a journey that resembles a block, slowly taking shape from a more intact center. As the passerby approaches the installation, Sīk reveals a path into its parts, emphasizing the role of the journey in altering our perception of the object.
The clay coins used to create this spatial experience were produced as part of a continued collaboration between Petra National Trust and Cambridge Highschool
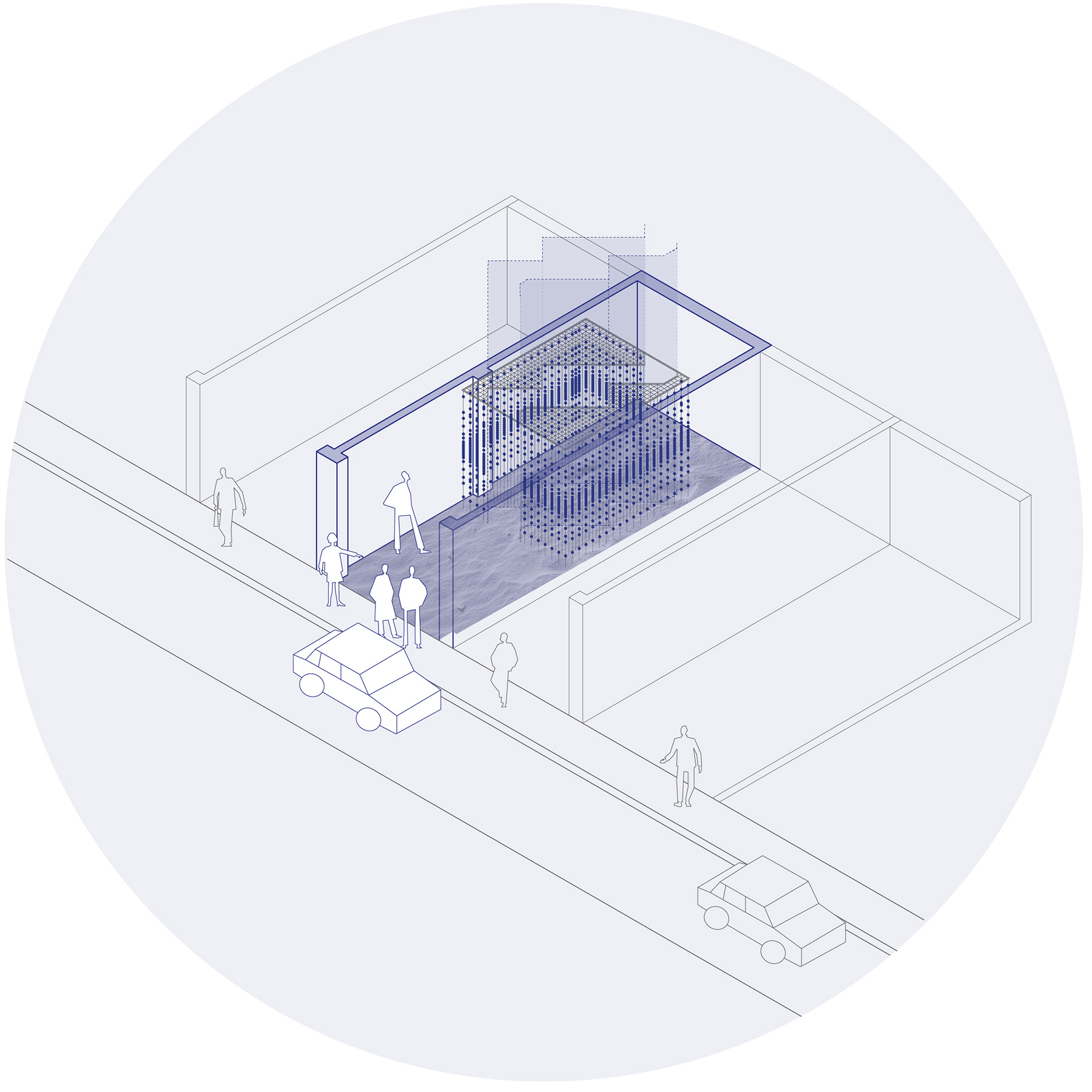
© Arini
In this commission by Petra National Trust, Arini challenged the traditional use of clay, a fundamental craft in the inherited cultural and artistic heritage of the Petra community, which PNT foregrounds in their youth-empowerment programs across that region.
The challenge was to present the material of clay in new innovative ways for the visitors to explore as part of their Journey Through Crafts ‘Rihlā fil Hiraf’, along the lines of the 2019 Crafts District’s curatorial vision that highlights the evolution and transformation of seemingly frozen notions of craftsmanship.
The final result mirrored the experience of walking through the Siq of Petra, in which one would find themselves slowed down by the sand underneath as they become immersed in the atmospheric quietness and the intimate path through the clay coins.
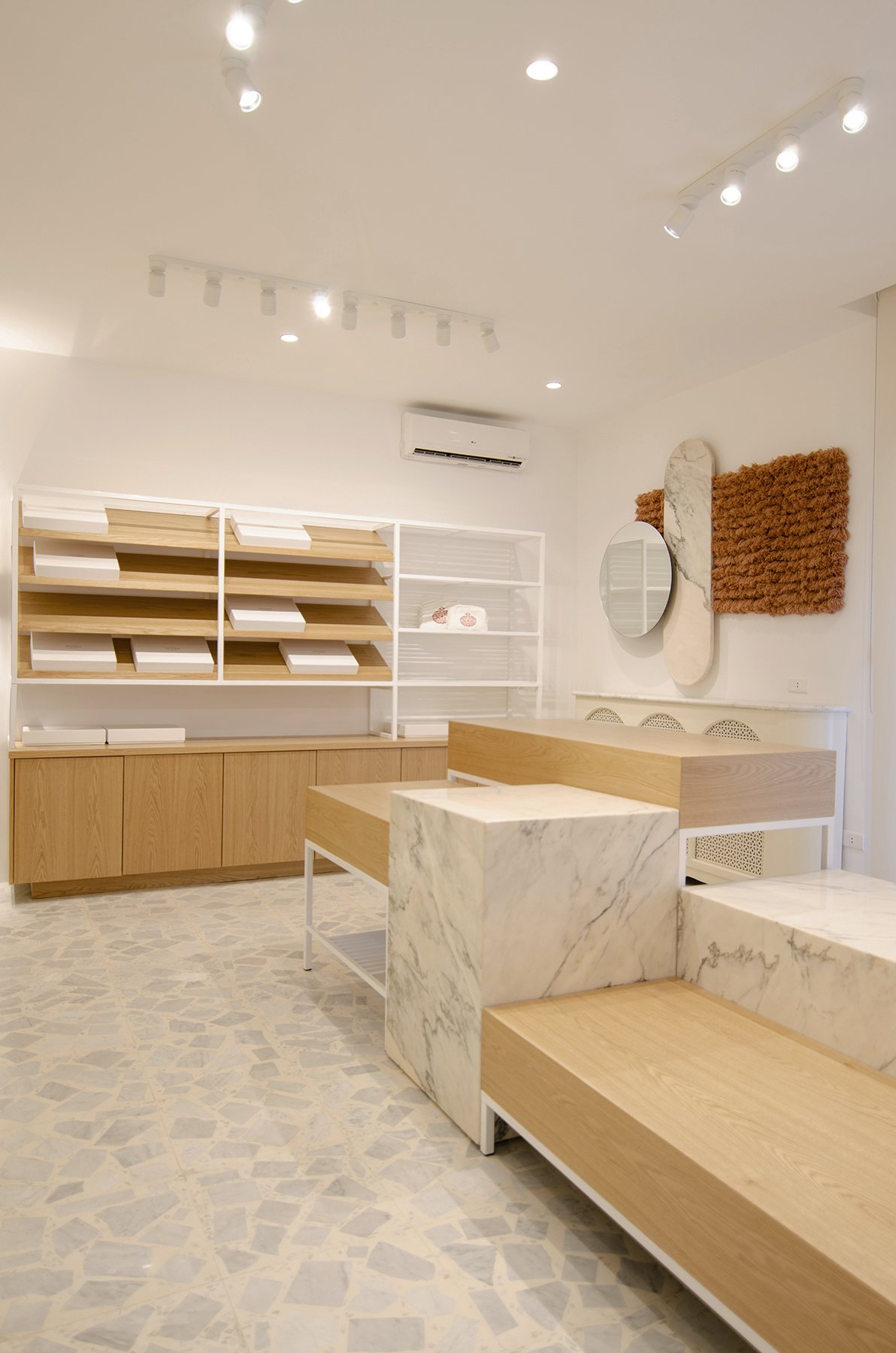
© Arini
Rêverie Retail Shop 2019
for Reverie Clothes Boutique
Design and construction by Arini
Branding by Eyen
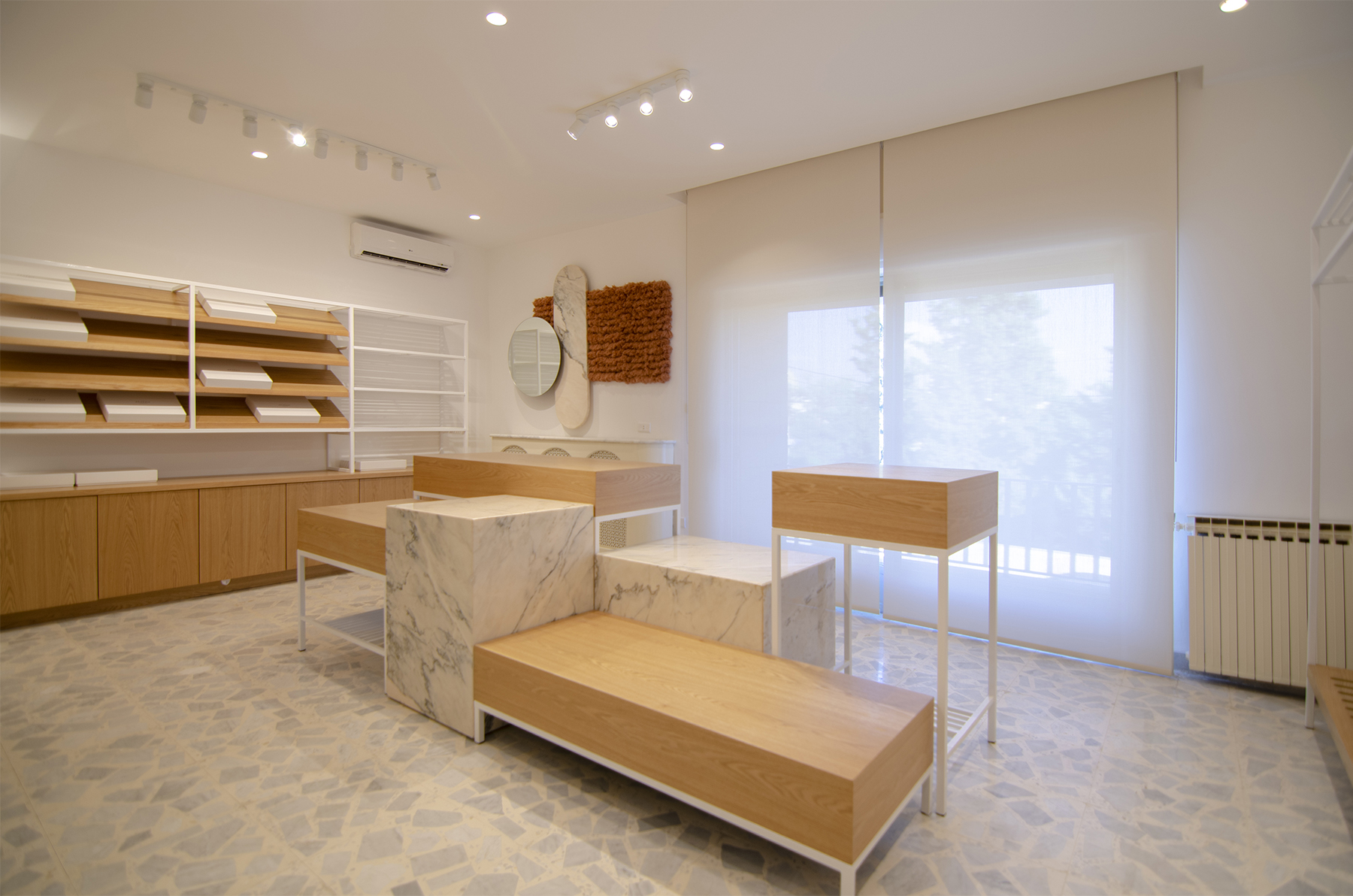
© Arini
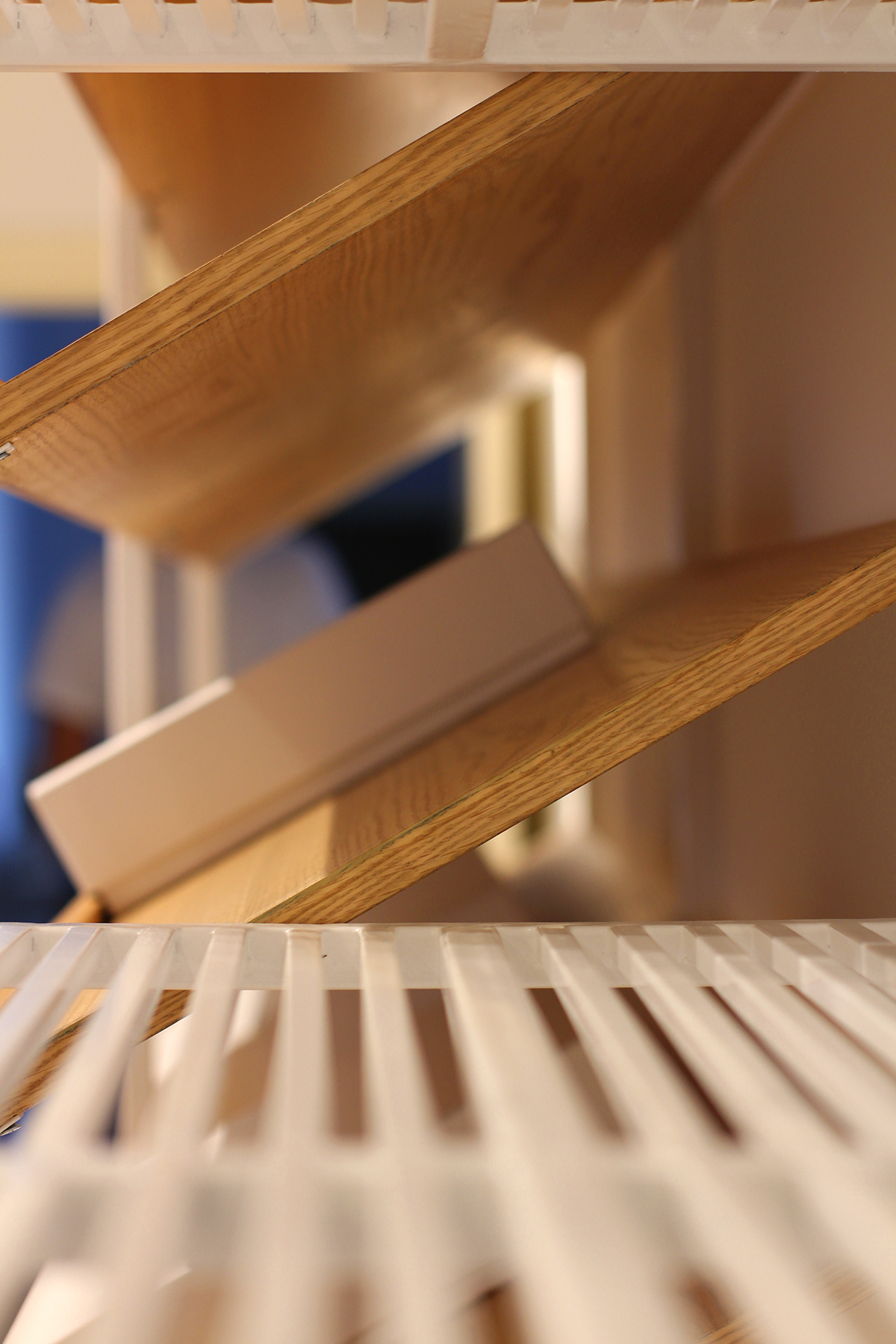
© Arini
The shop is built in an old Ammani Apartment in Jabal Amman. They provide locally designed and made clothes and accessories.
The boutique exhibition is made using soft earthy colors and pink hues by employing the Rosa Marble and natural wood as the main materials.
The commission also includes the main office and workshop in the back of the house area.
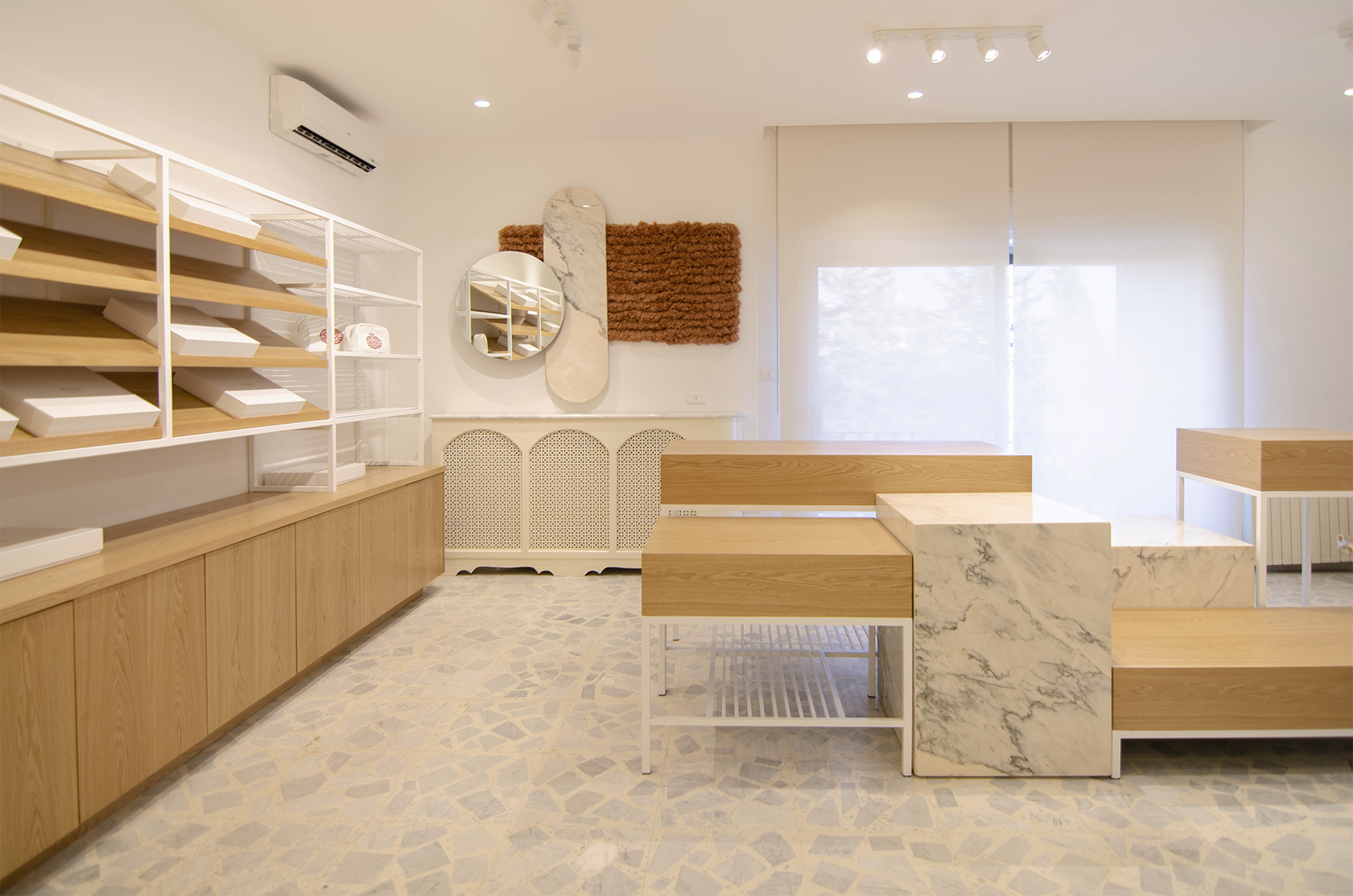
© Arini
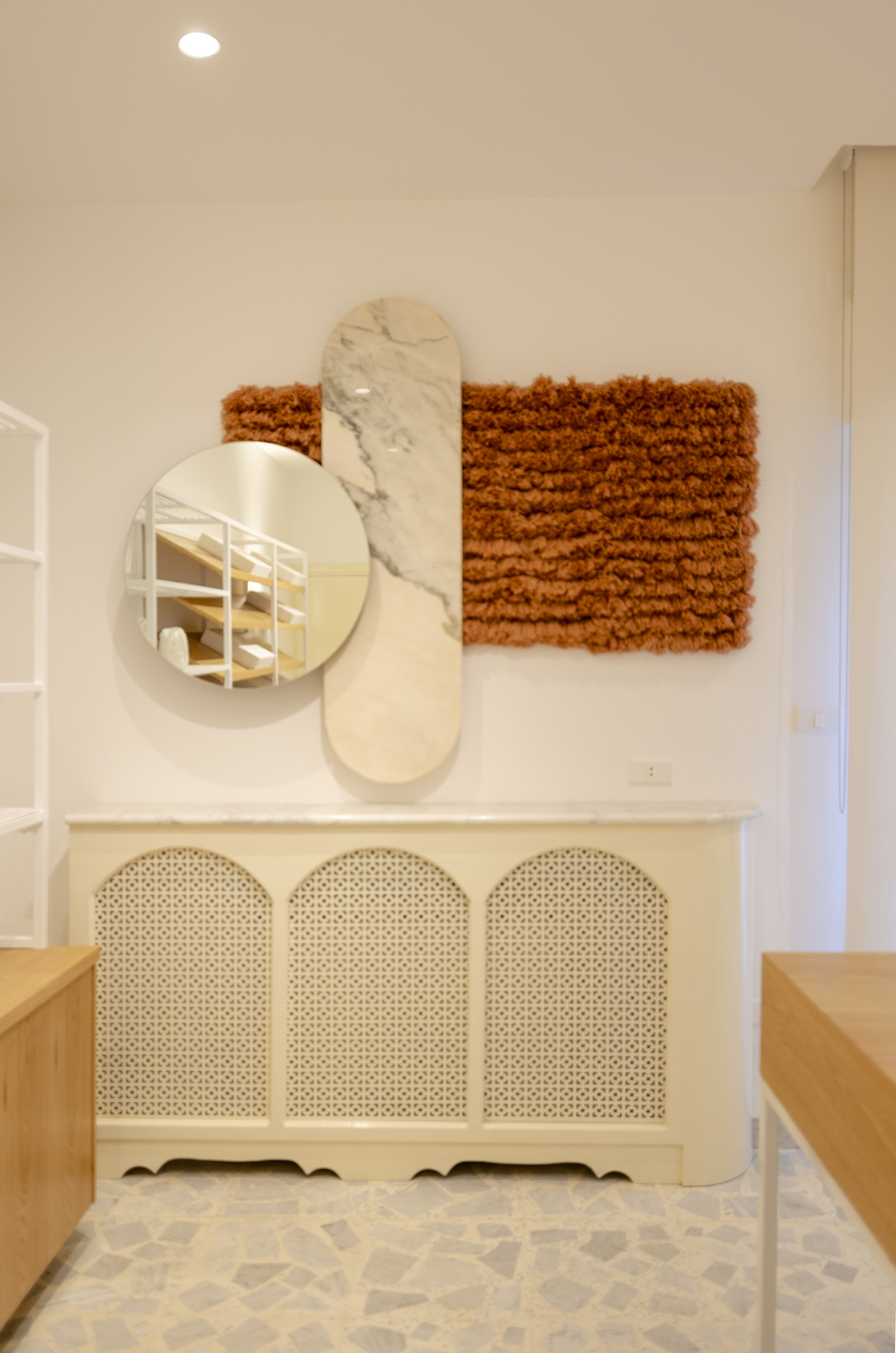
© Arini
The mural is made by combining 3 different materials in a unique composition. A circle mirror a marble slab and wool tassels that were made by the women of Jabal Al Natheef.

© Arini

© Arini
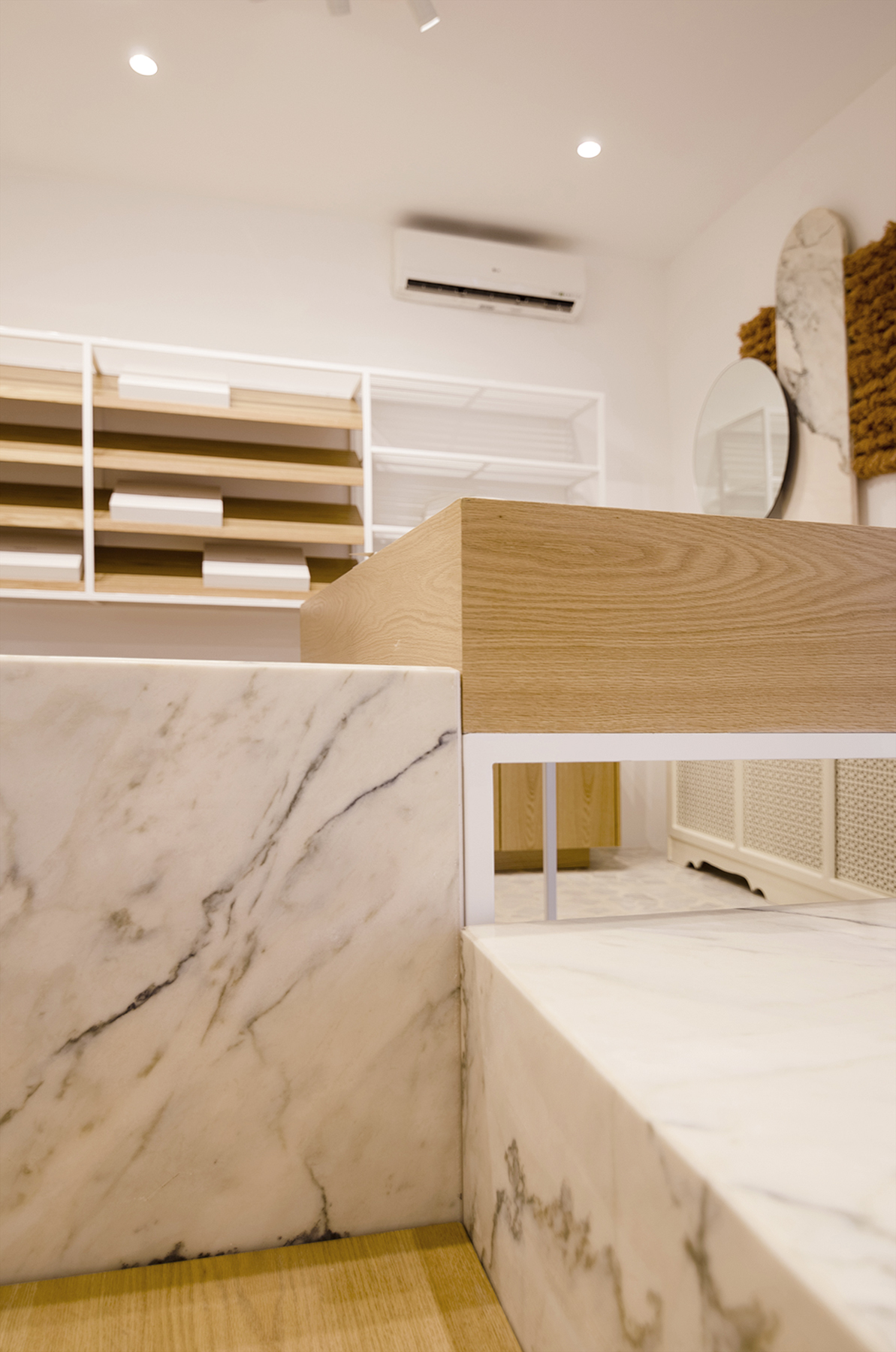
© Arini

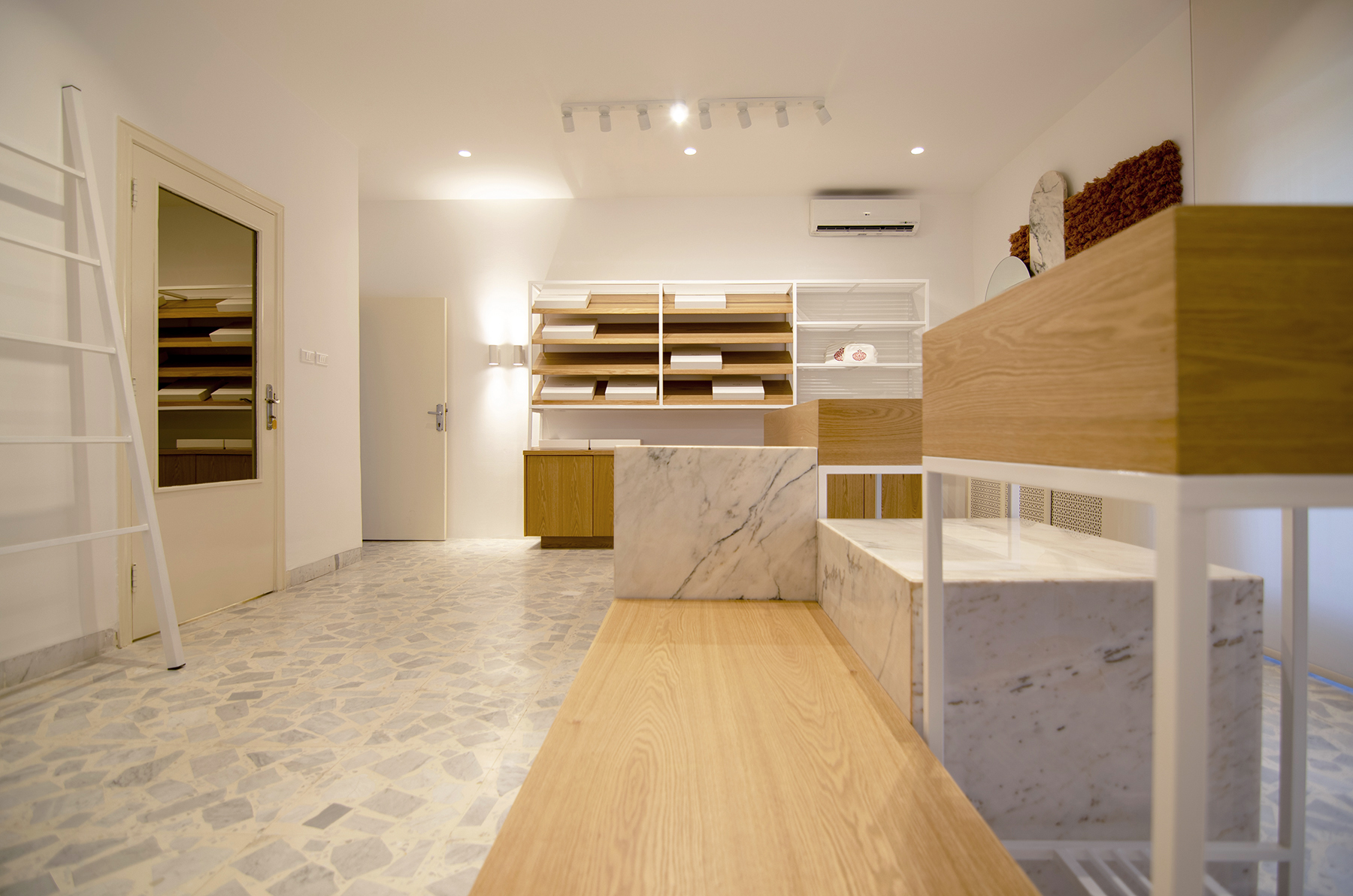
© Arini
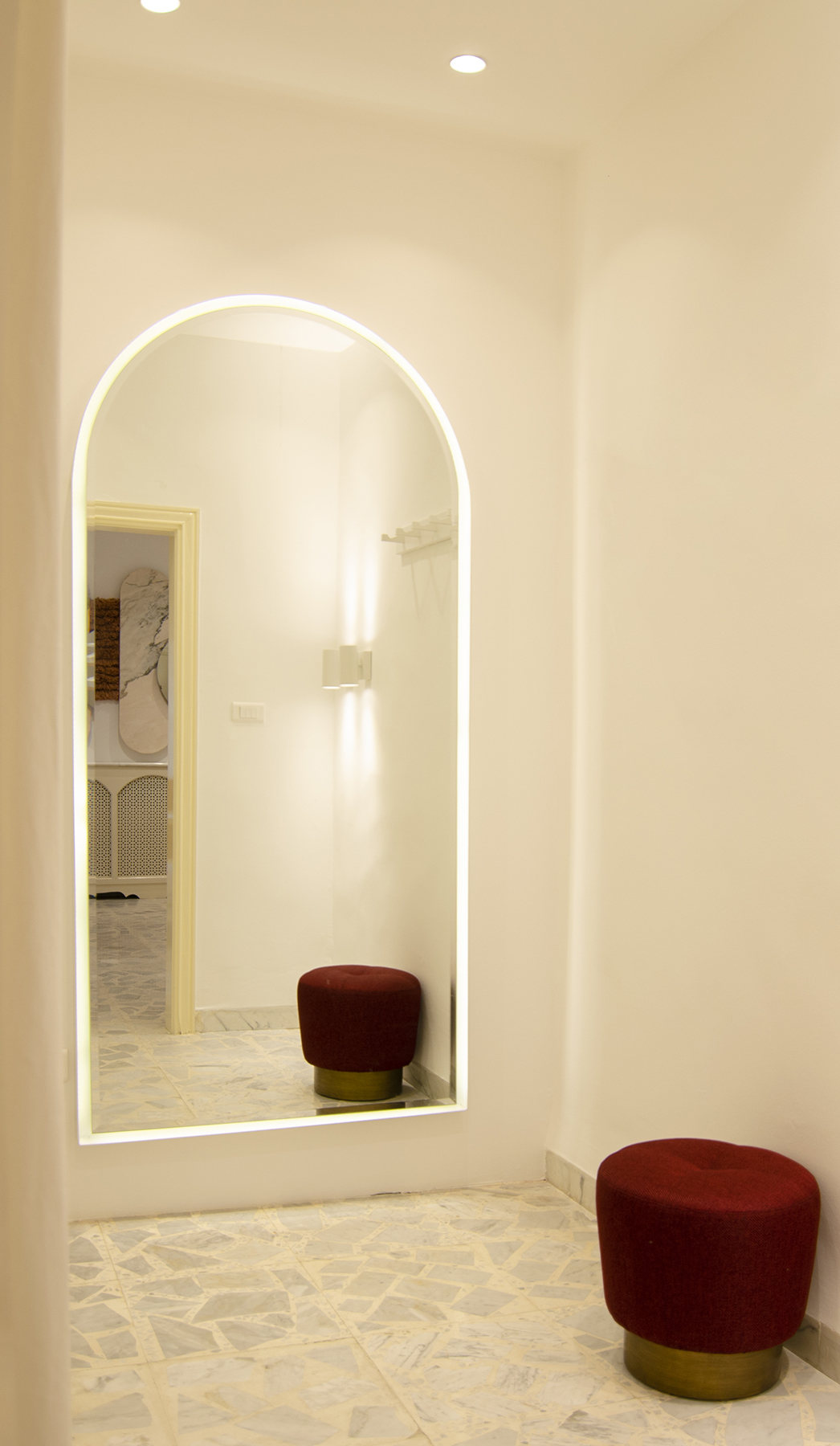
© Arini
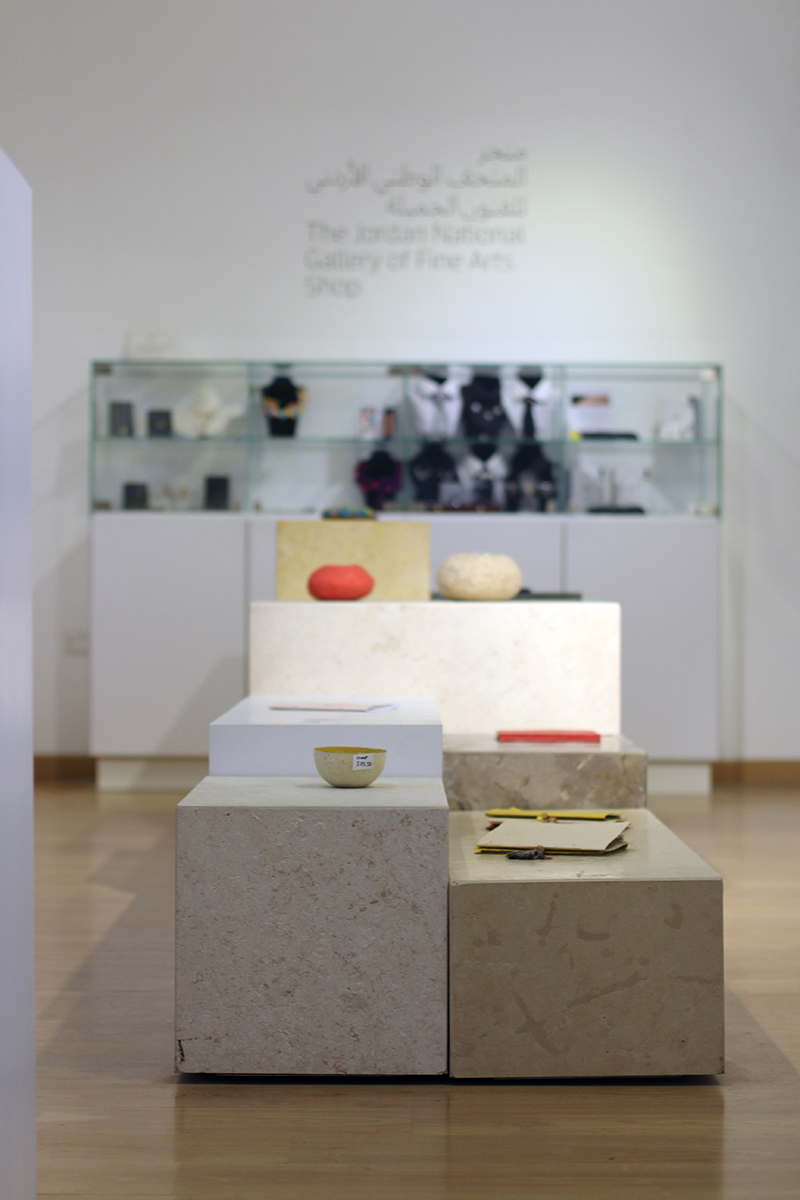
© Arini
Mtjr shop
The official gift shop for
The Jordan National Gallery of Fine Arts.
Design and construction by Arini
Construction manager: Esam Aljabi
Branding by Eyen
Mtjr -متجر
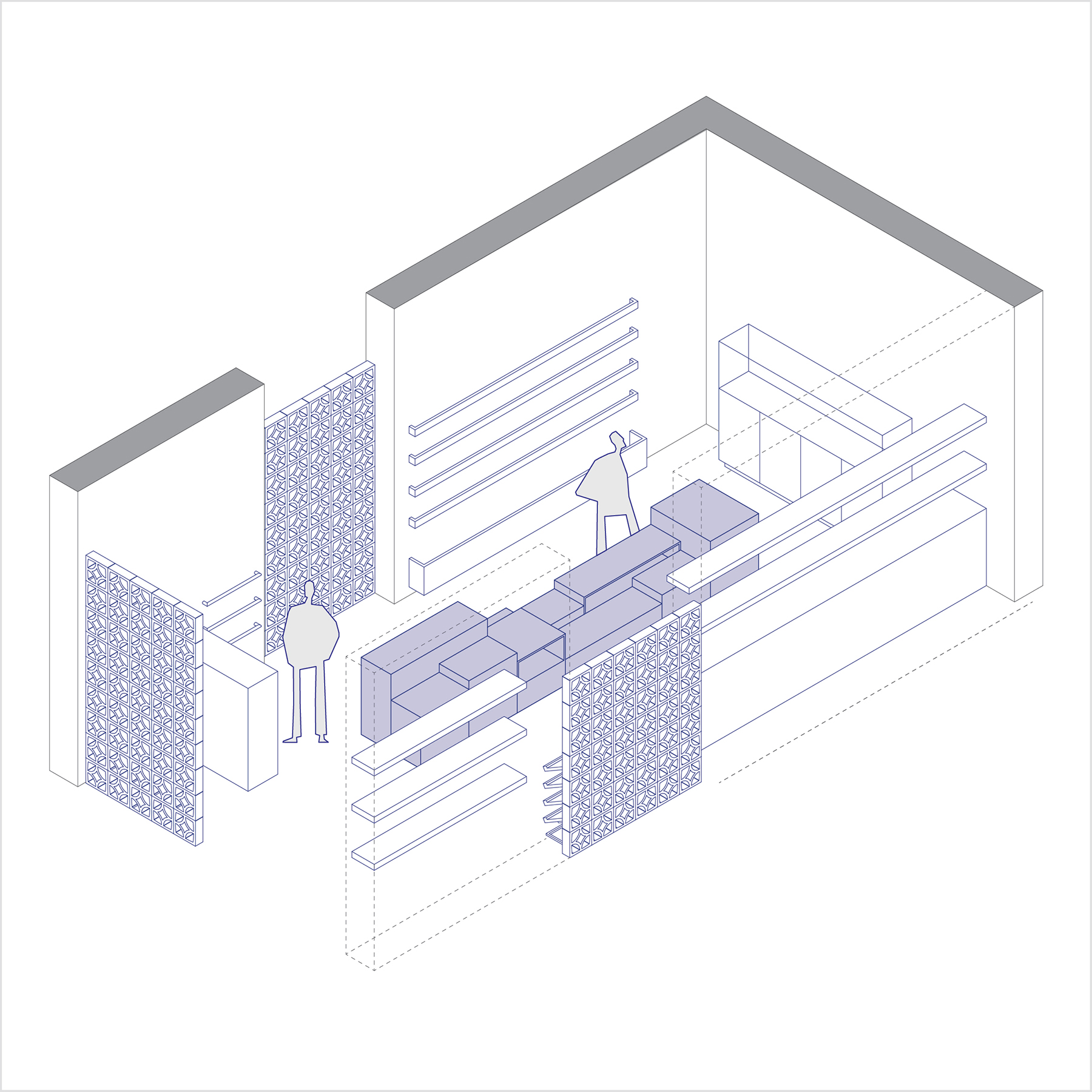
© Arini
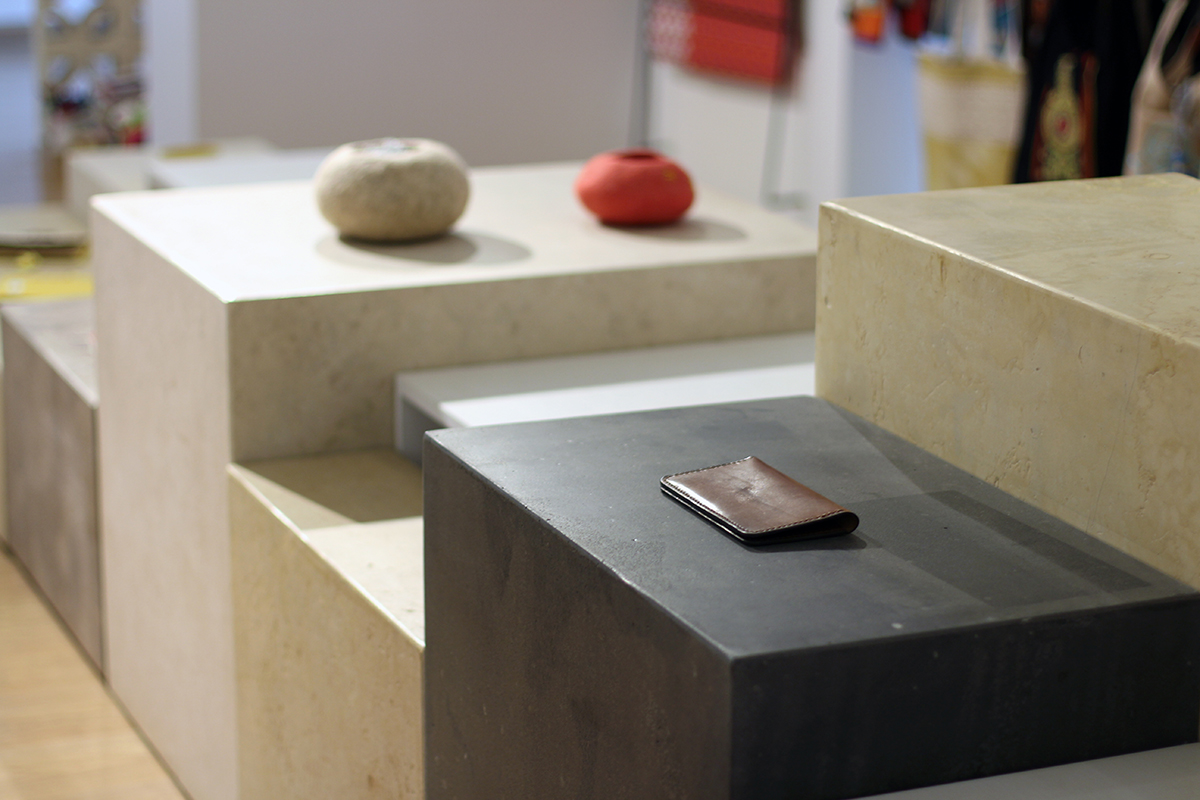
© Arini
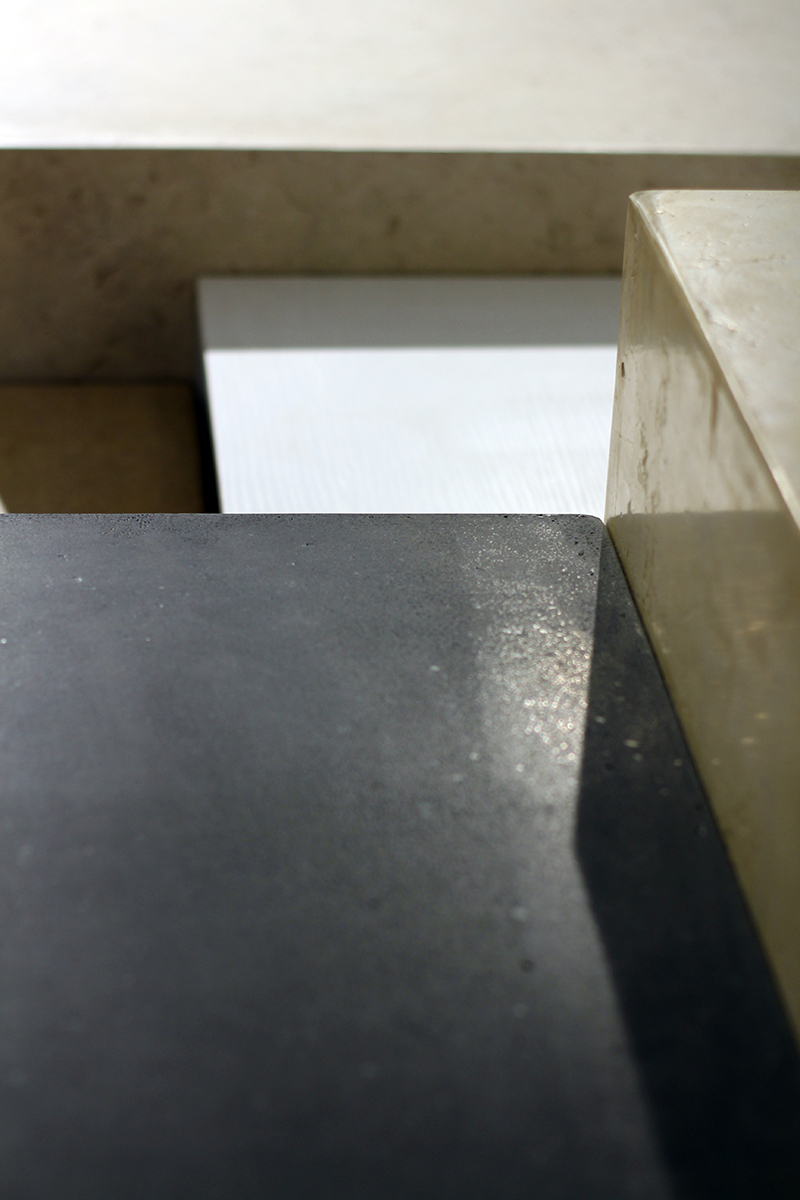
© Arini
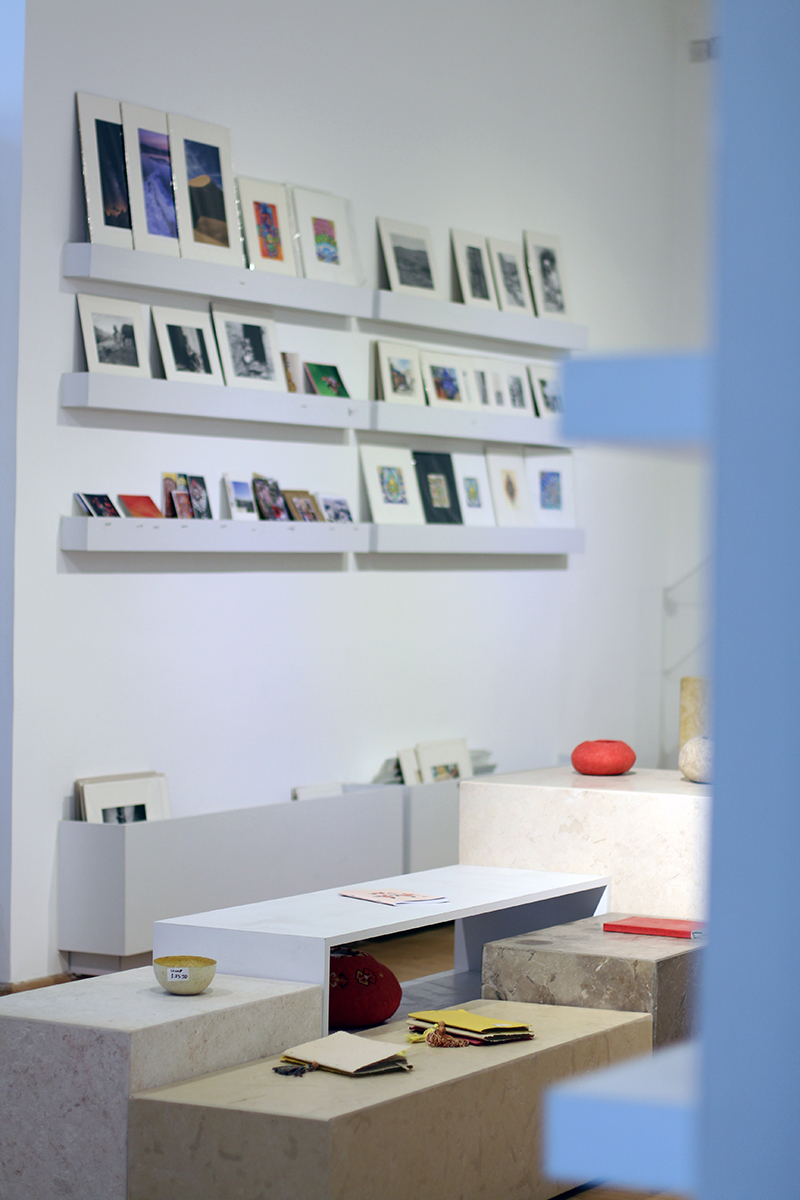
© Arini
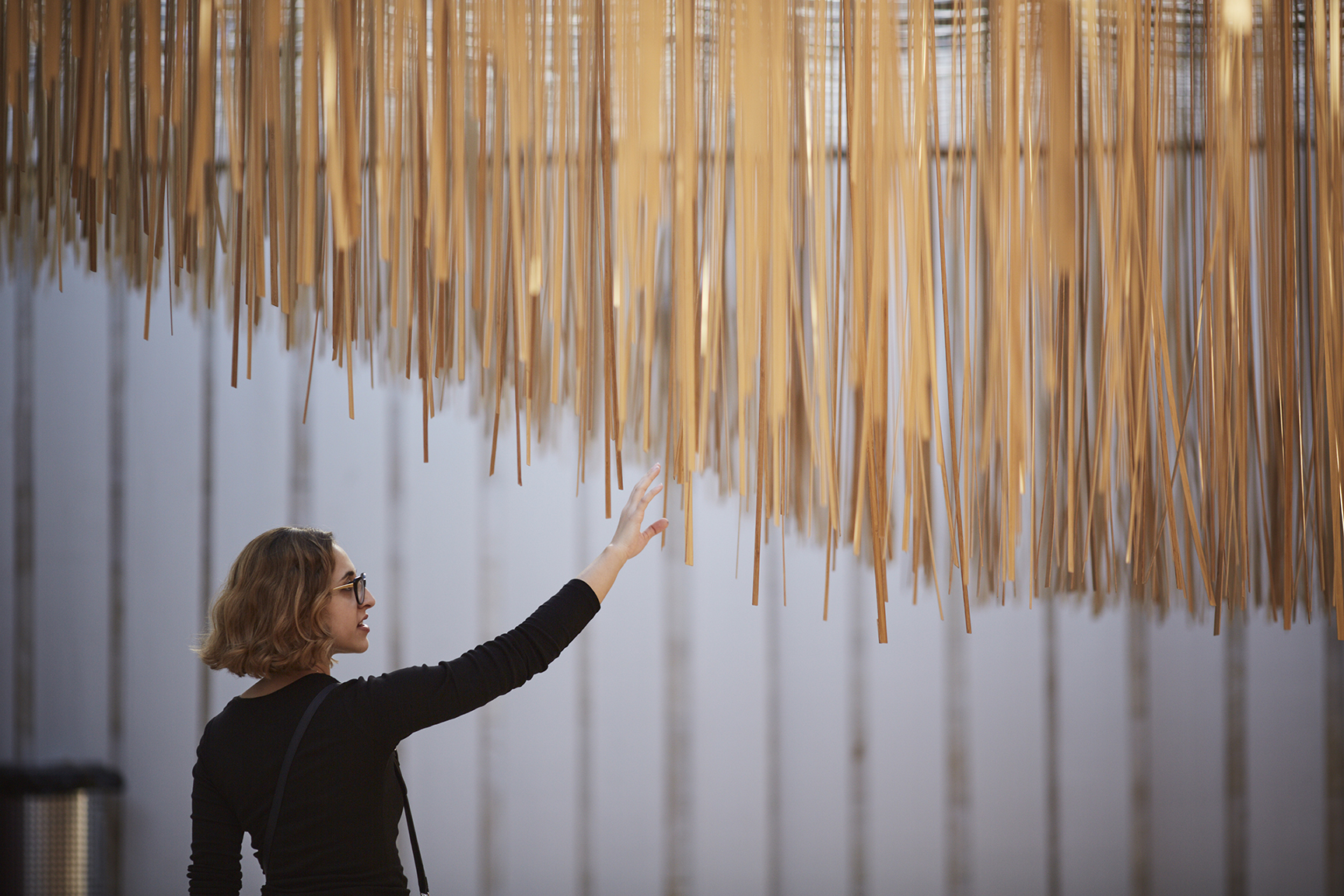
© Amman Design Week 2017
Dalieh, the Kinetic Canopy for Amman Design Week 2017
Commissioned by Amman Design Week
Designed and built by Arini
Site construction Manager: Esam Aljabi
Photography, Aspire Photography, Ali Alsaadi and Moh'd Musa
Bamboo wooden strips are kindly provided by Zawayed
Function: 17x17m canopy to cover the Zain Cultural Plaza during Amman Design Week 2017
Special thanks for Jafar Aljabi

© Amman Design Week 2017
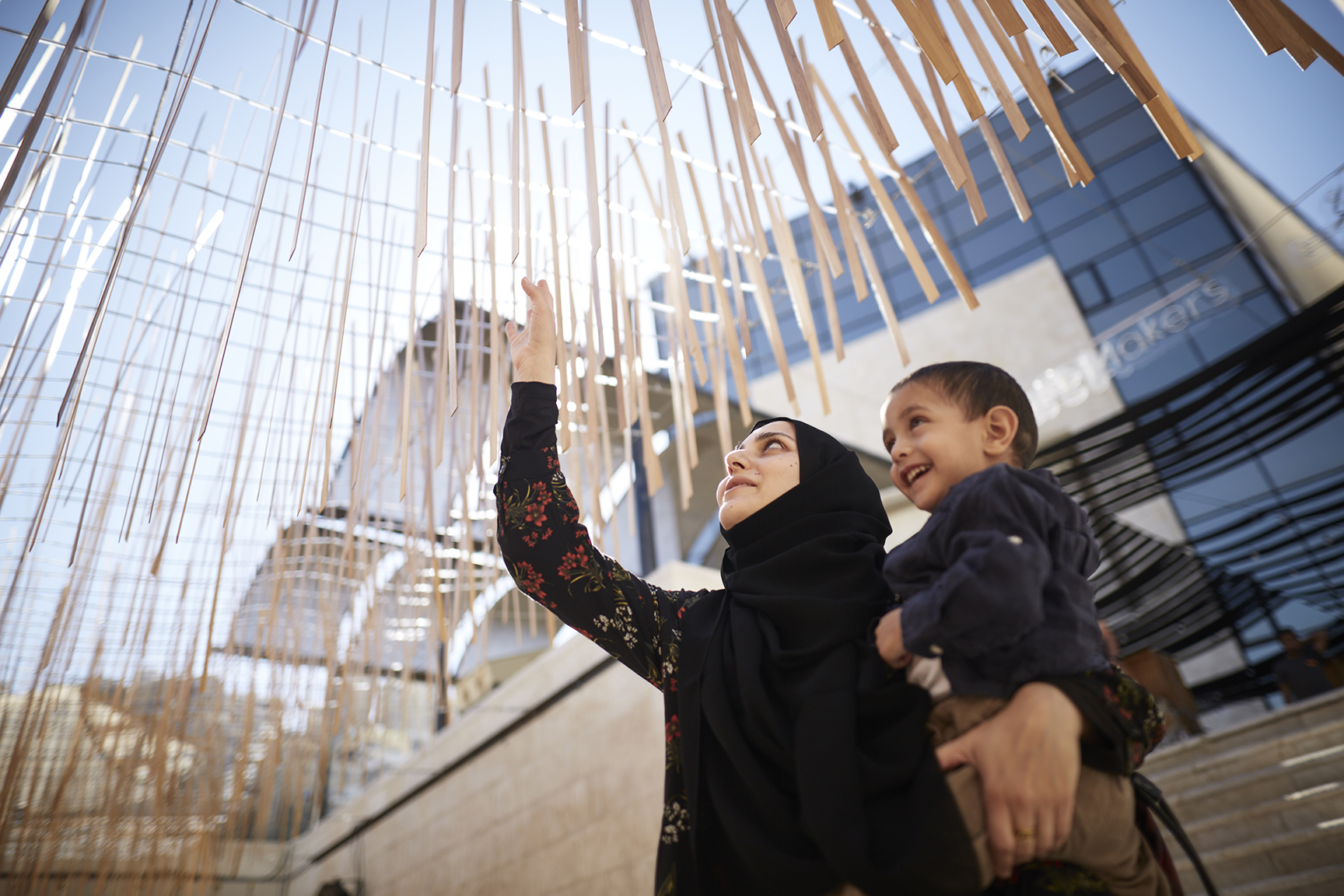
© Amman Design Week 2017
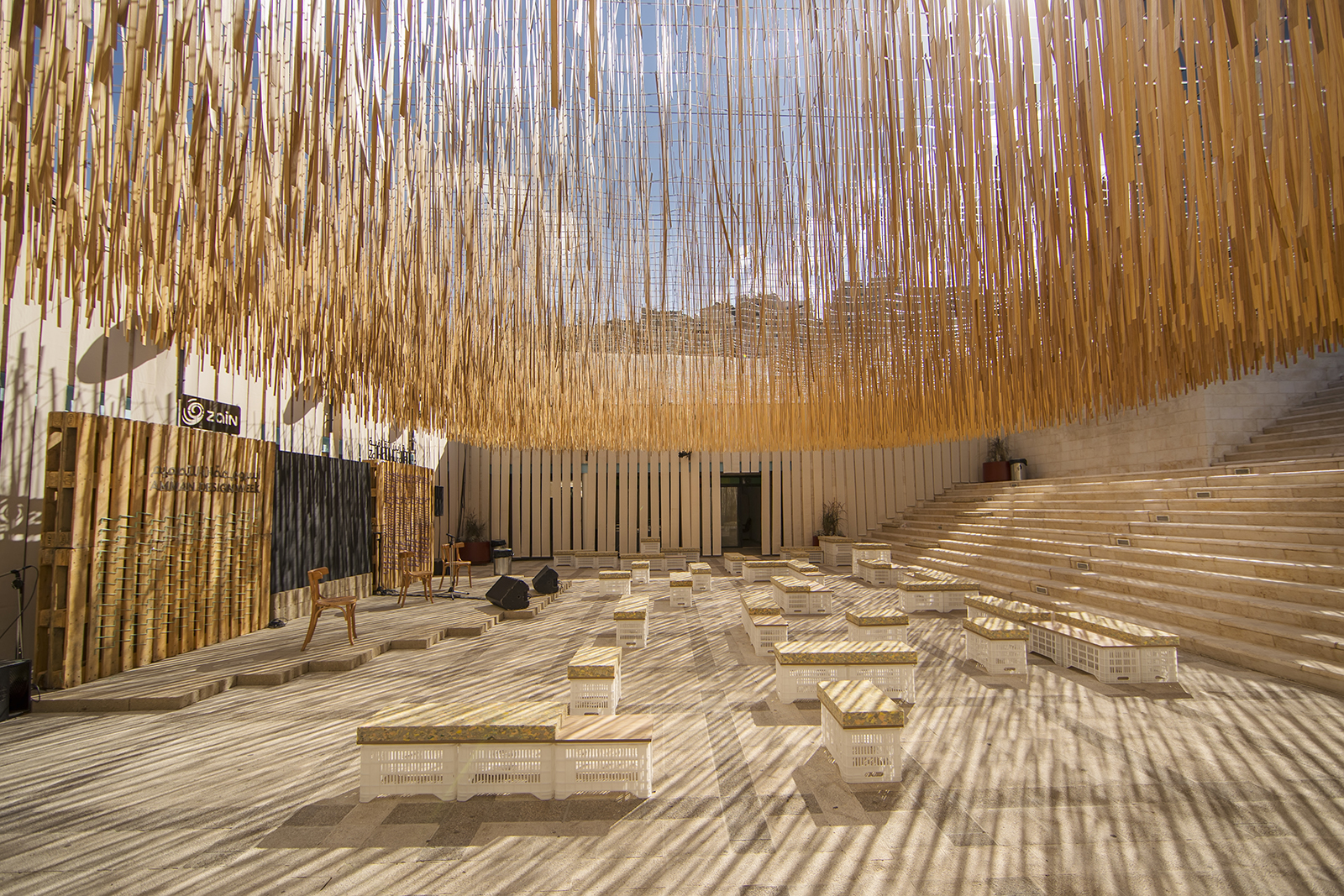
© Amman Design Week 2017
Concept Note
Commissioned by Amman Design Week and designed and built by Arini.
Dalieh – grapevine – is a free-flowing and kinetic canopy that stretches over Zain Cultural Space at Al Hussain Cultural Center. The suspended structure’s translucency, which alters depending on the viewing angle, enhances the sense of spatial ambiguity and acts as a protective layer to limit unwanted heat and glare.
Dalieh is composed of 10,300 pieces of bamboo strips that were discarded from the curtain industry. Dalieh was inspired by Alejandro Aravena’s approach in exhibiting scrap metal in the 2016 Venice Architecture Biennale.
Bamboo wooden strips are kindly provided by Zawayed
Construction site manager: Esam Jabi
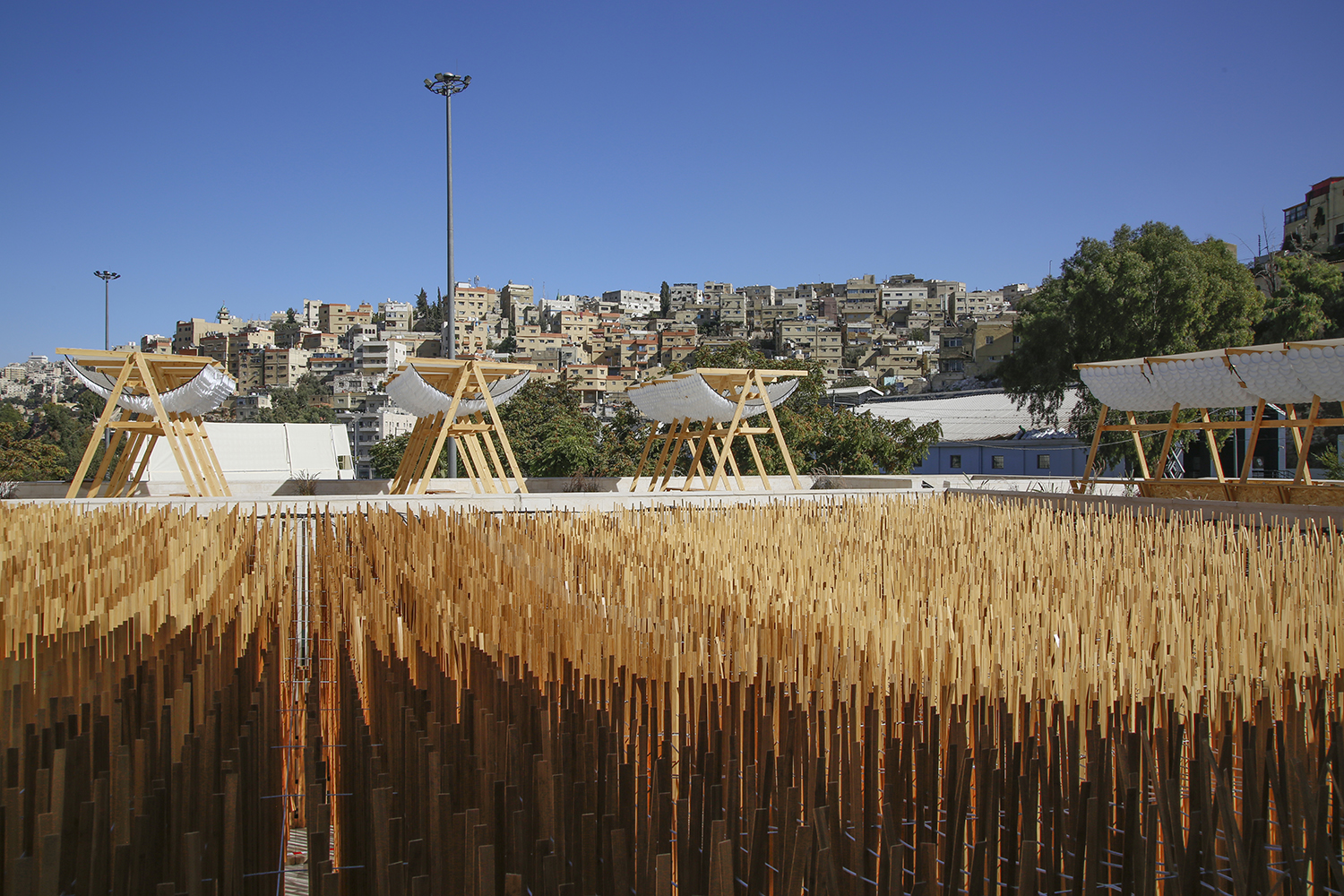
© Moh'd Musa
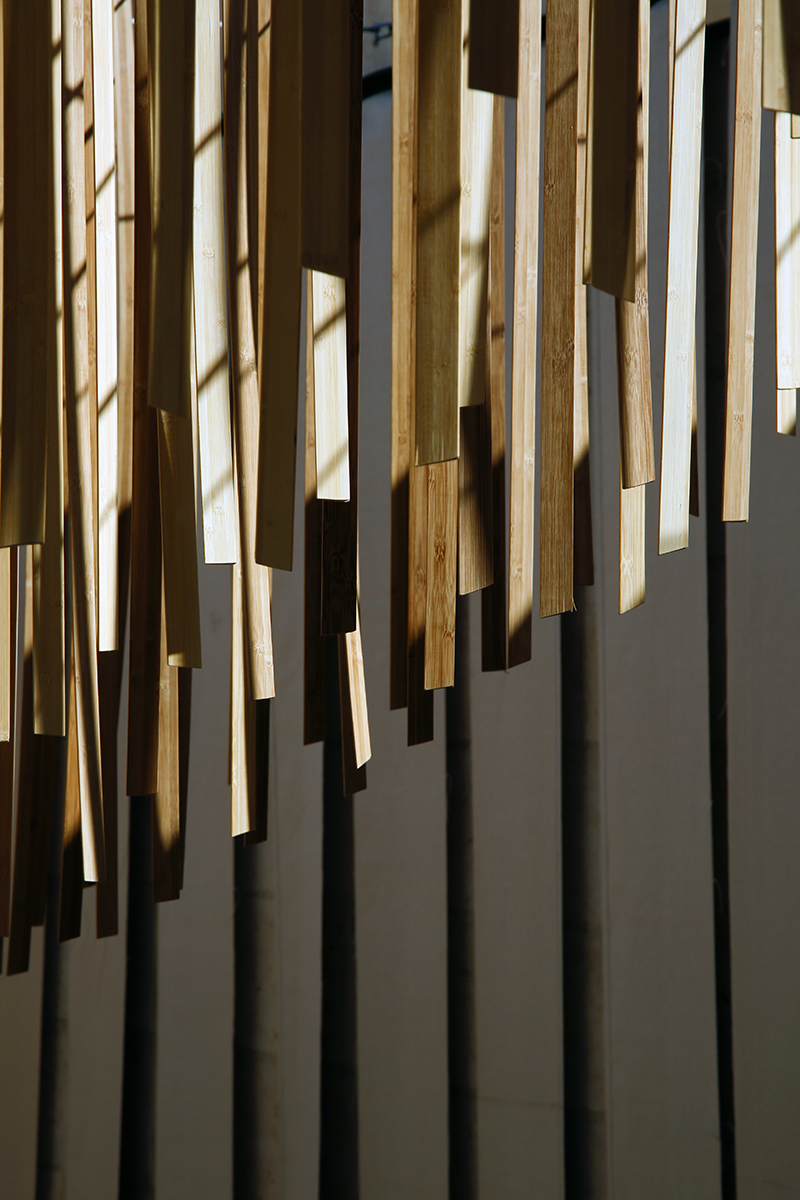
© Moh'd Musa





