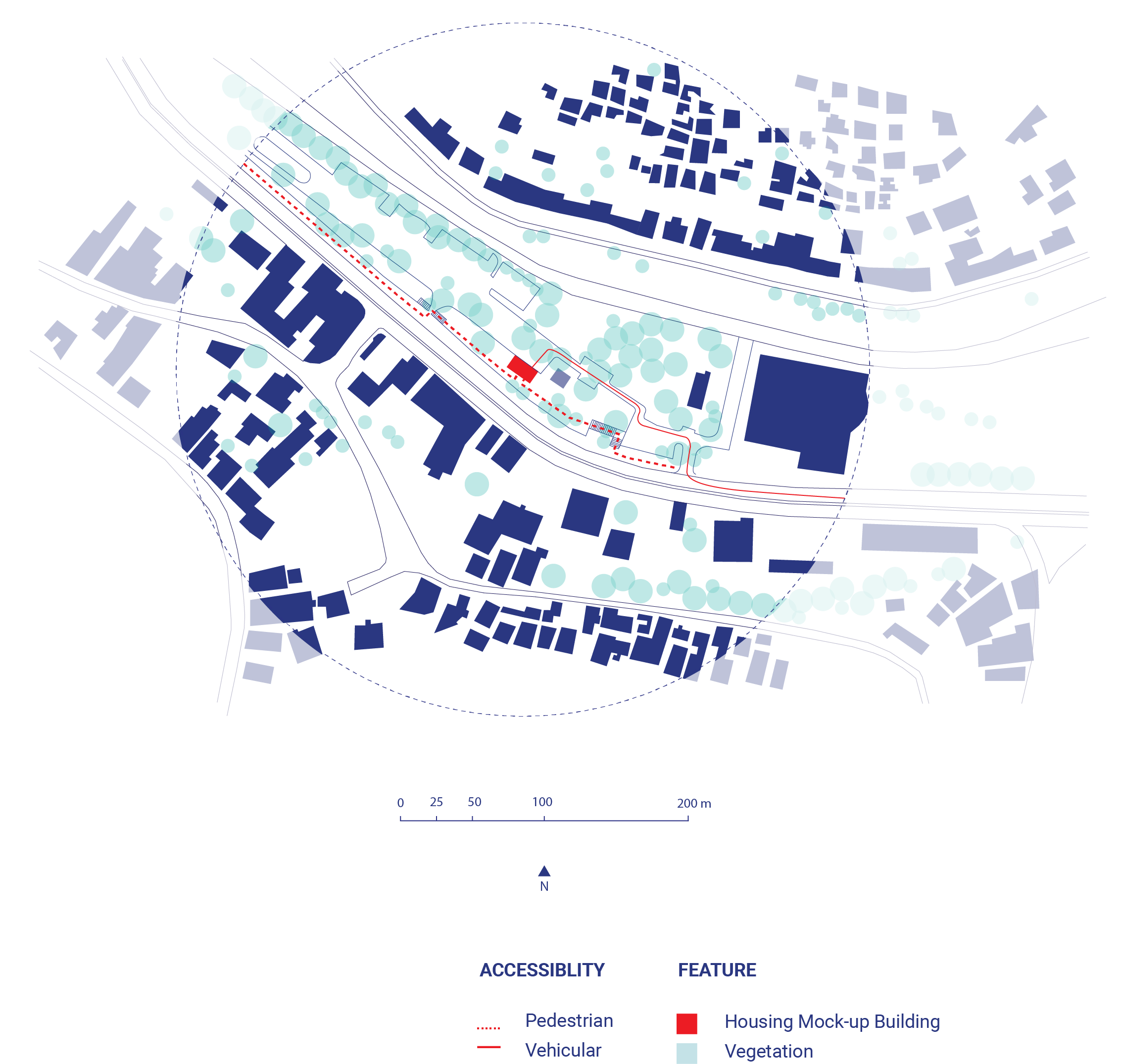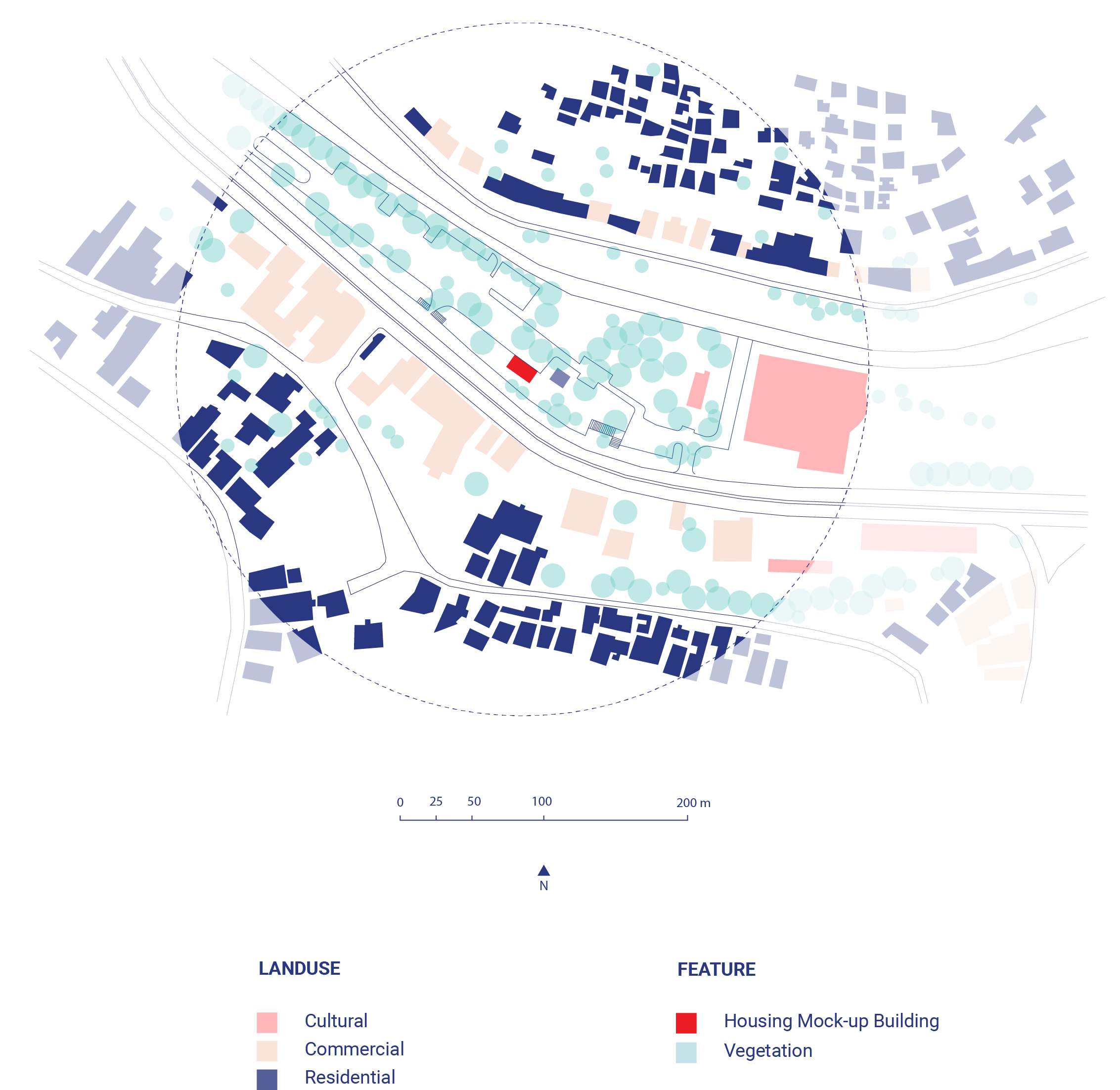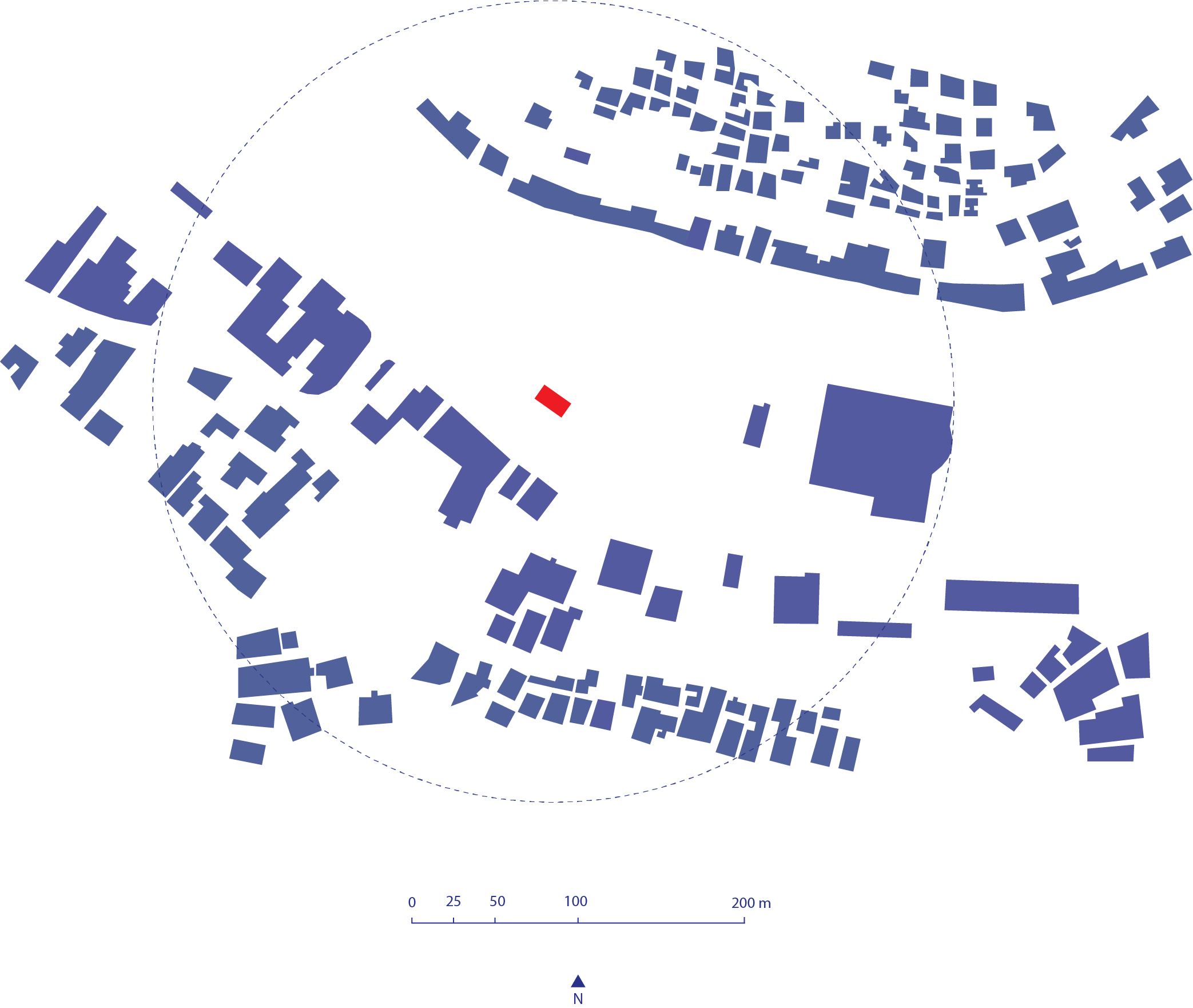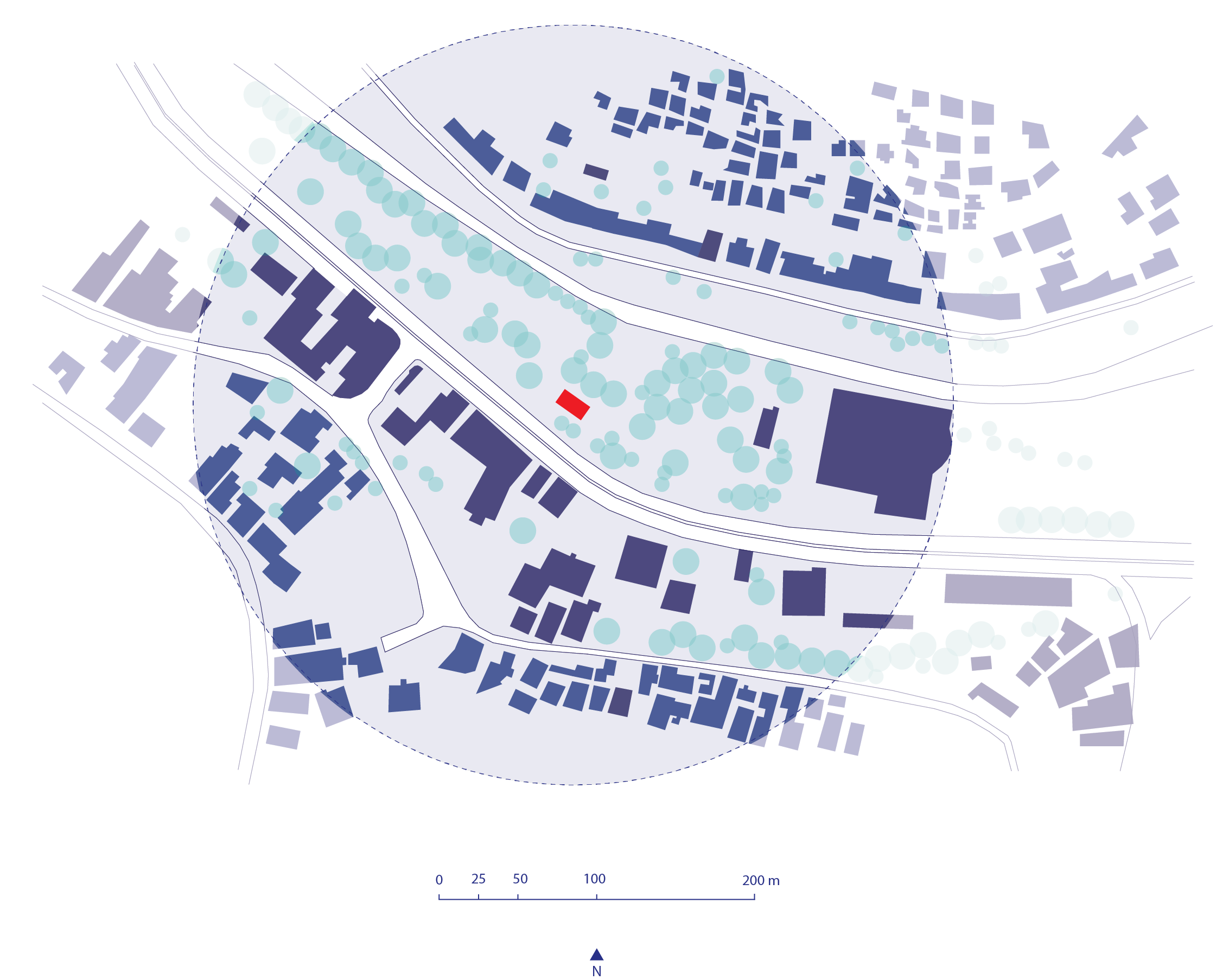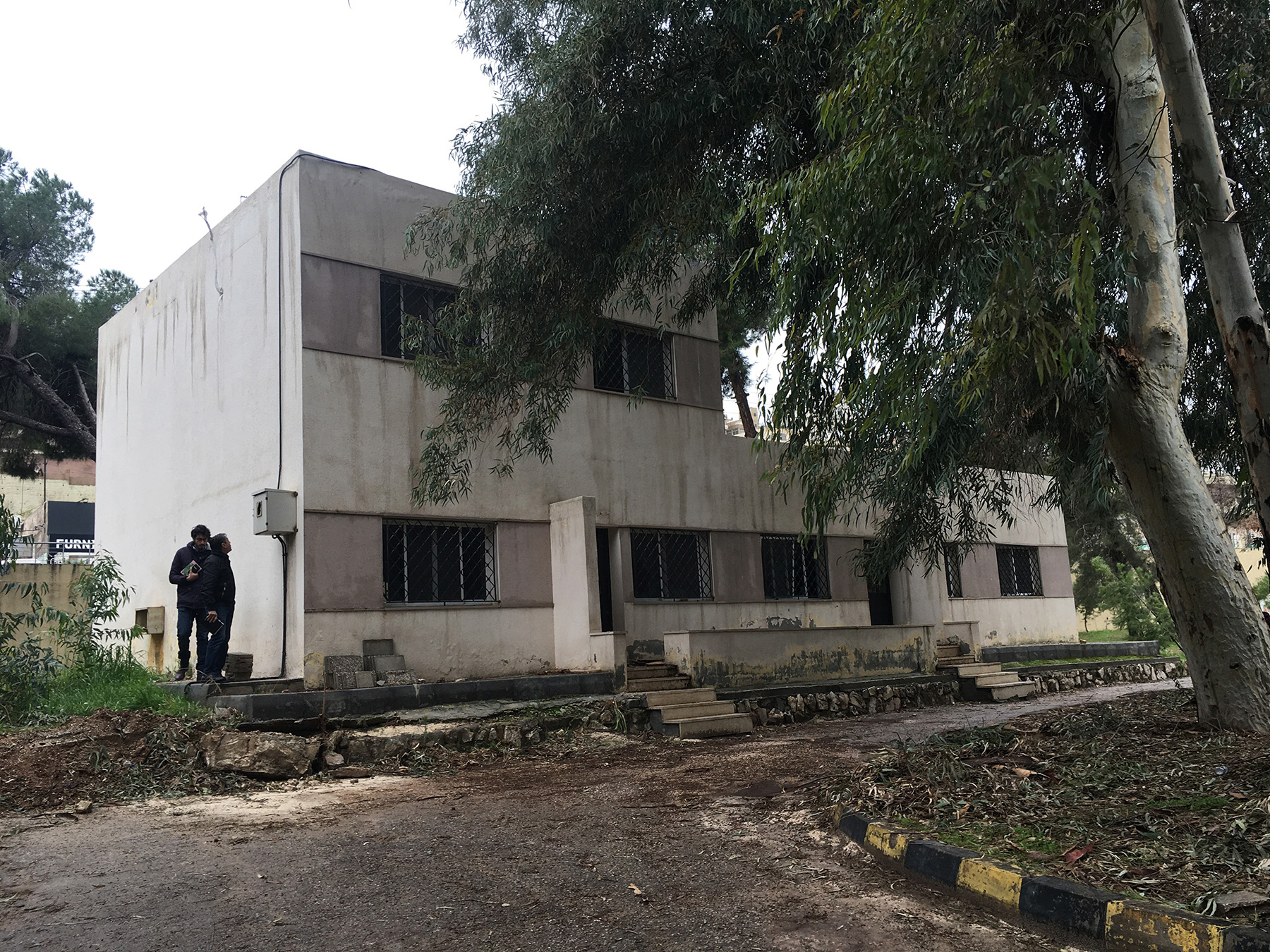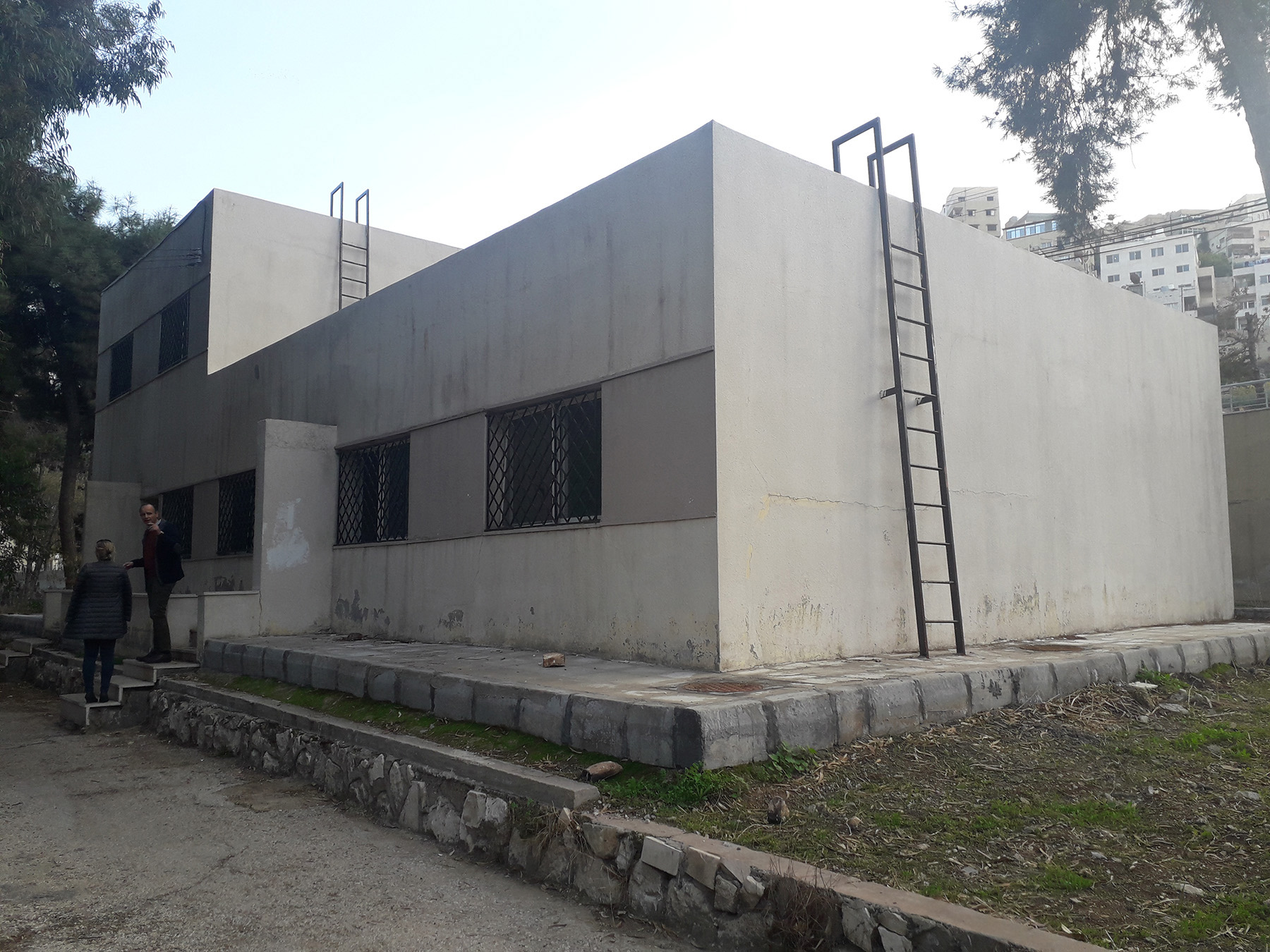Study of Housing Mock-up Building in Ras Al Ayn
Analysis & recommendations
Client: UNDP Jordan
Project: Heart of Amman
Commission: Research and analysis of Housing Mock-Up building
Team: Mohammad Al Jabi, Sara Yaseen
Images: Arini
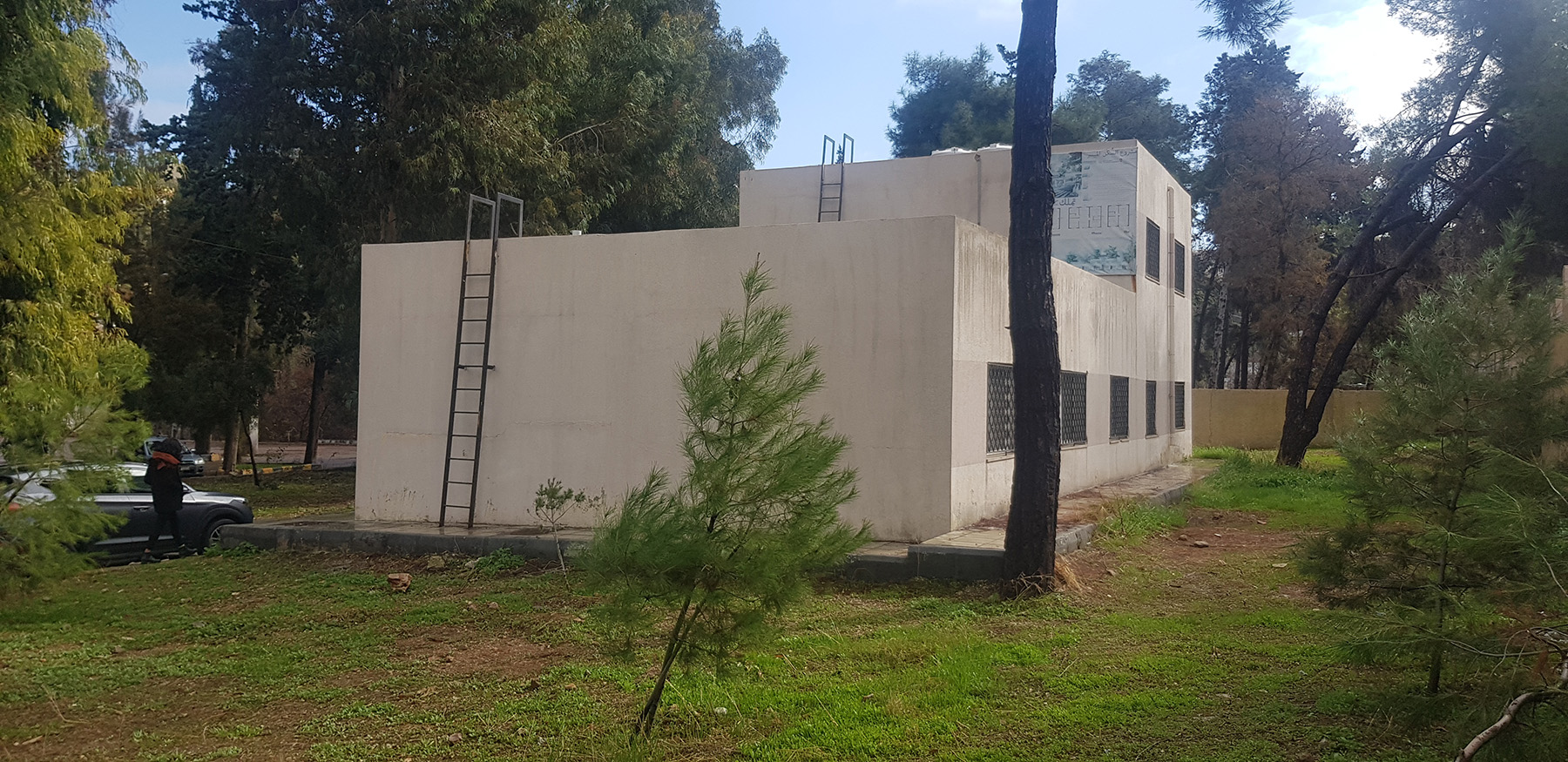
A comprehensive analytical and architectural study of the housing mock-up building in Ras Al Ayn Park was carried out in January 2020 as part of the ‘Heart of Amman’ project by UNDP. It was a part of a second phase after the rejection of the initial site (Habib Zyoudi) via GAM’s assessment. This analysis included drawings and images of the house in addition to data from its surrounding environment.
The study was conducted in two scales: within a 500m radius range, in addition to the building itself on a micro-scale. The analysis was followed up with design recommendations for optimizing the space as a location for consultation and receiving professional advice (Incubation hub).
Year built: 2016
Footprint: 146 sqm
Total area: 210 sqm
Current condition (2020): poor; needs maintenance and repair. Non-functioning utility.
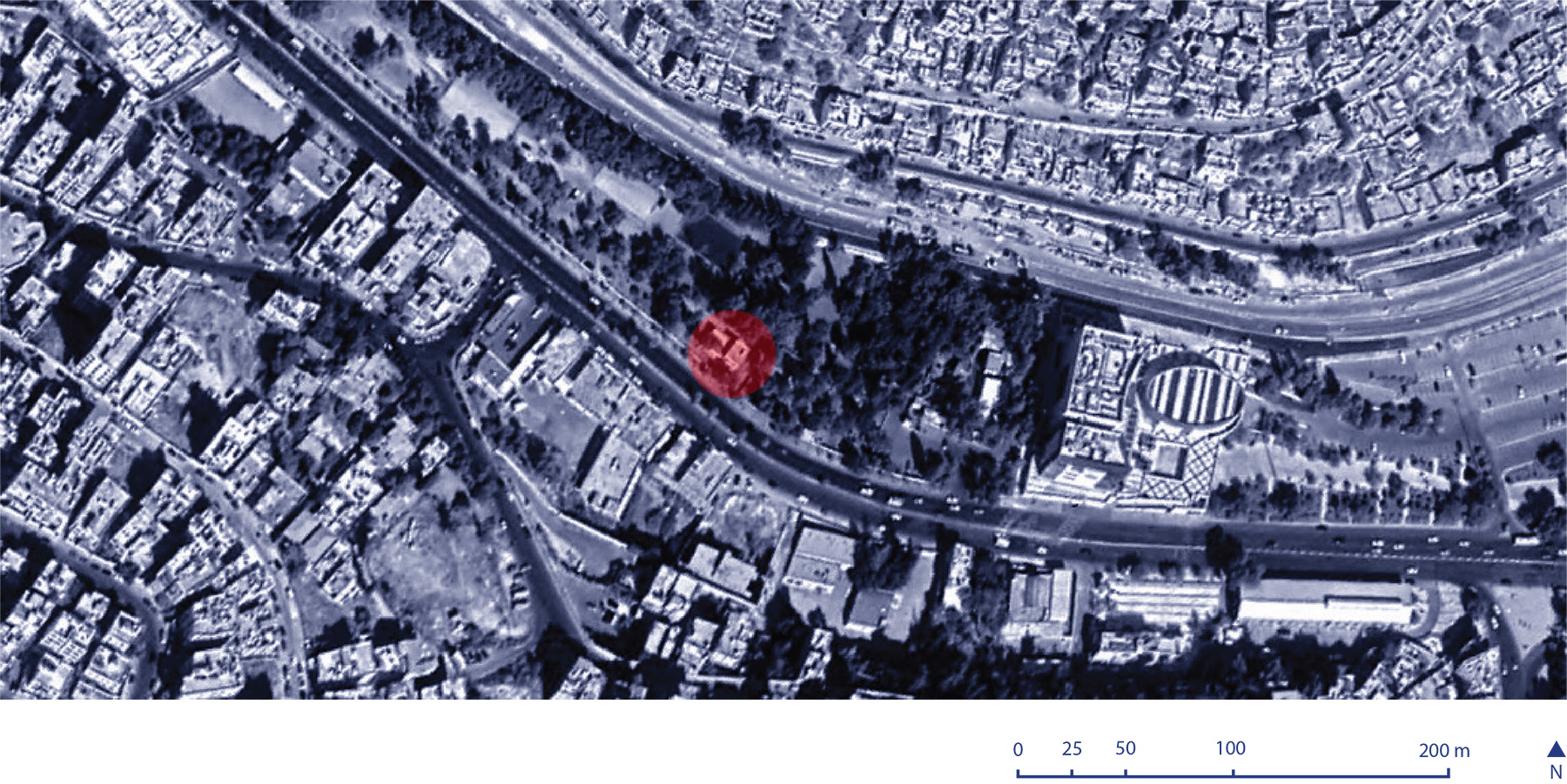
The history of the house
The house was constructed as part of “As Sakan Al Muyassar”, a competition launched in February 2015 by UN-Habitat. It aimed to serve the greater goal of providing 30K small housing units for Jordanian families earning a middle income. This mock-up typology served as a live demonstration for these families and investors alike.
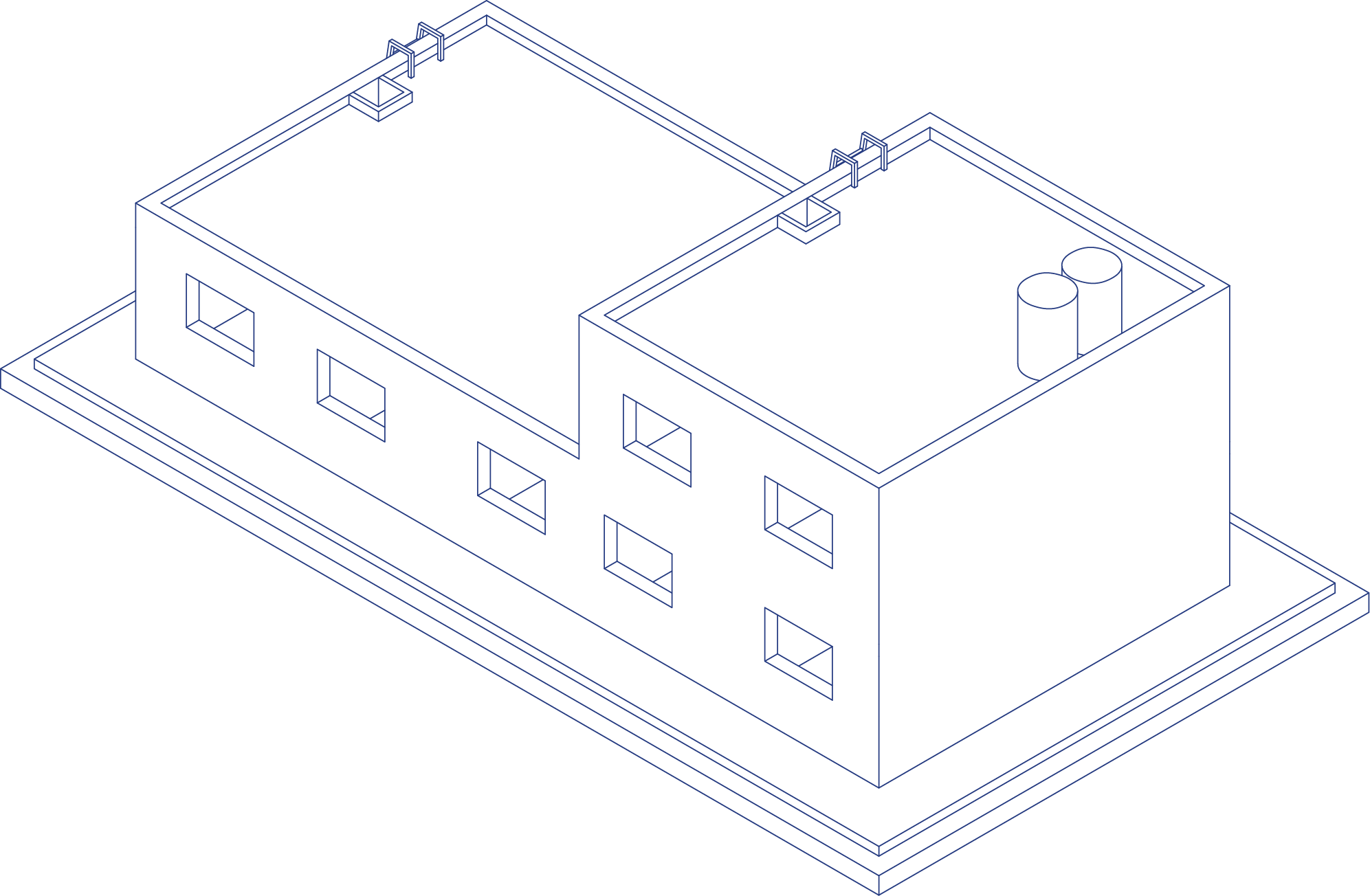
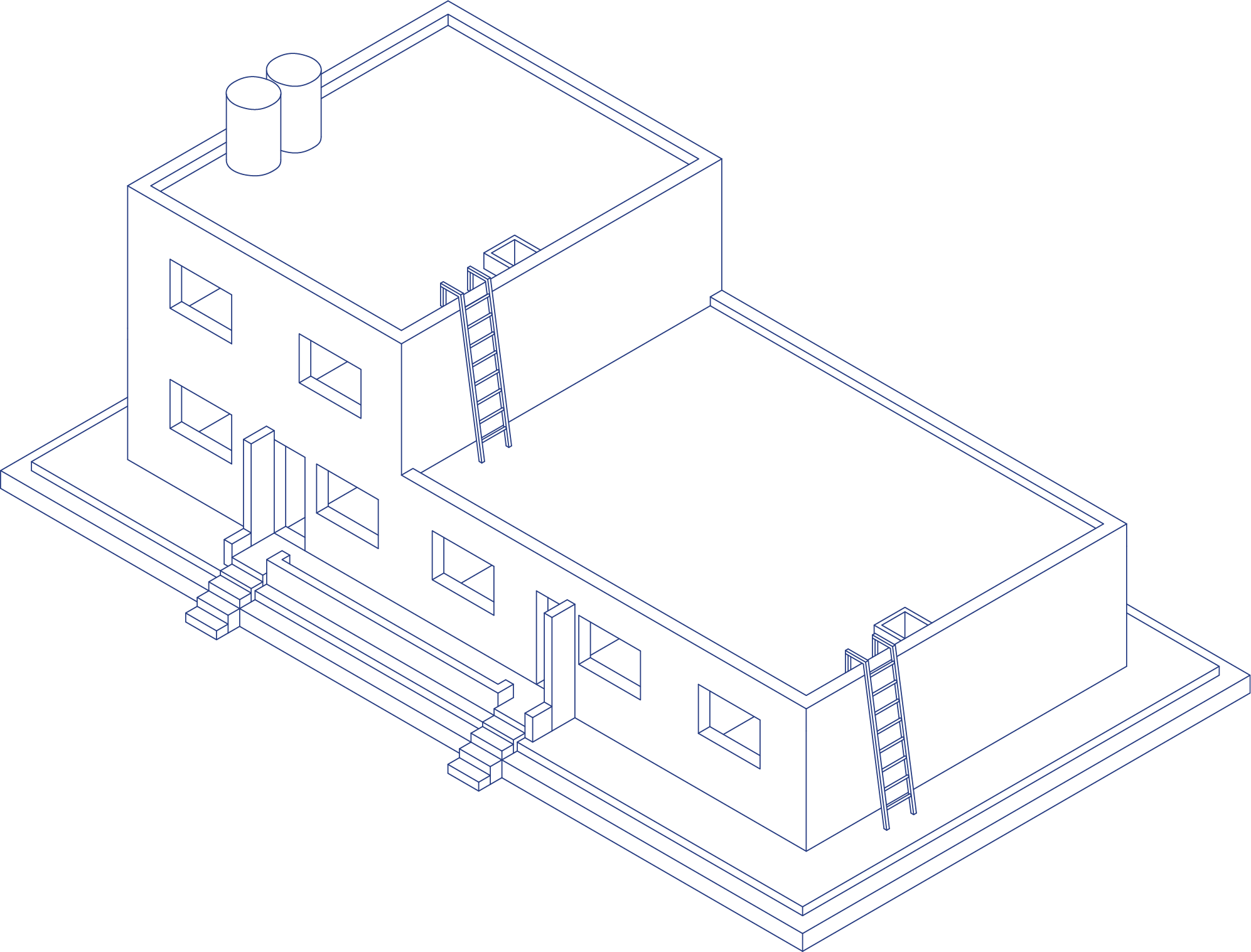
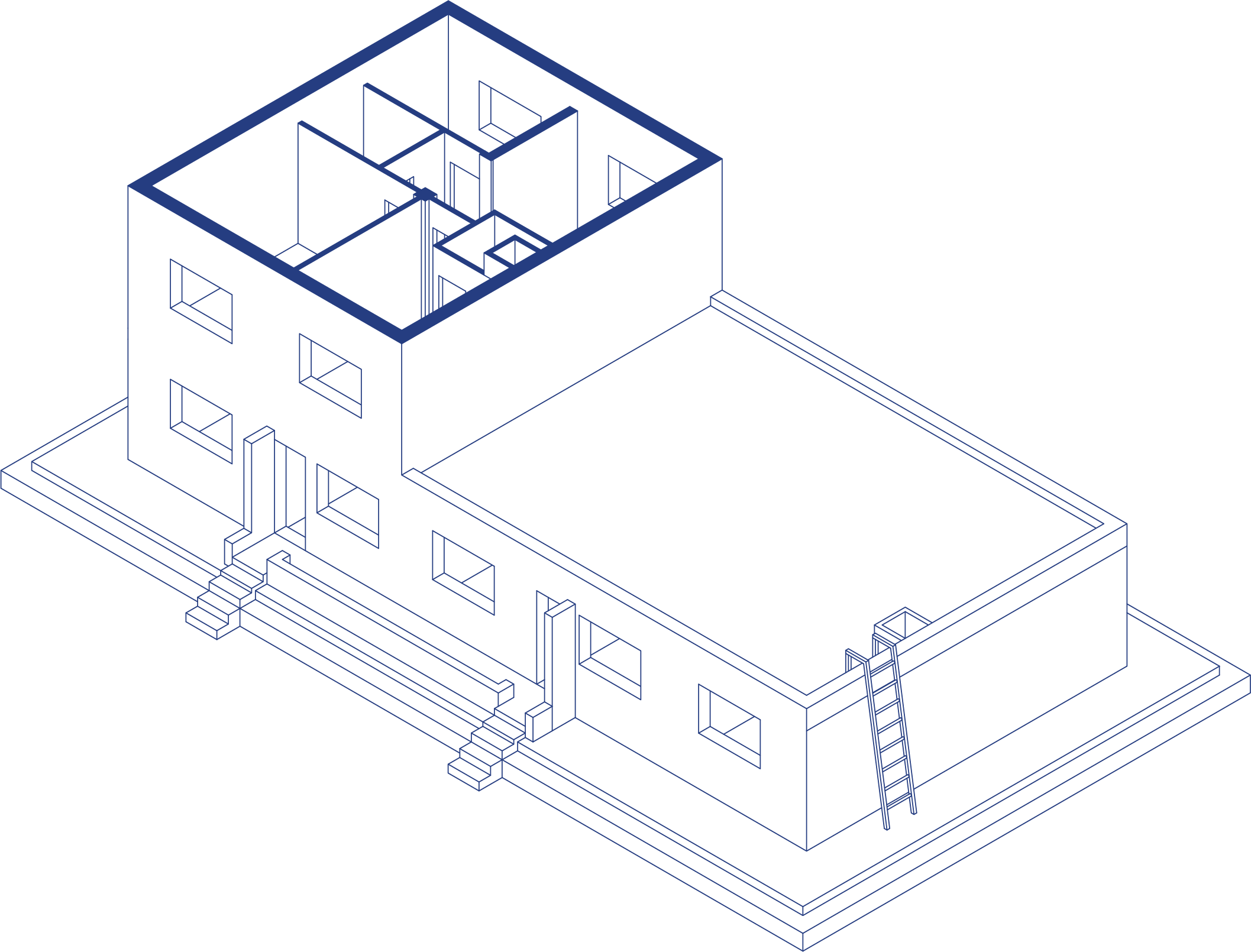
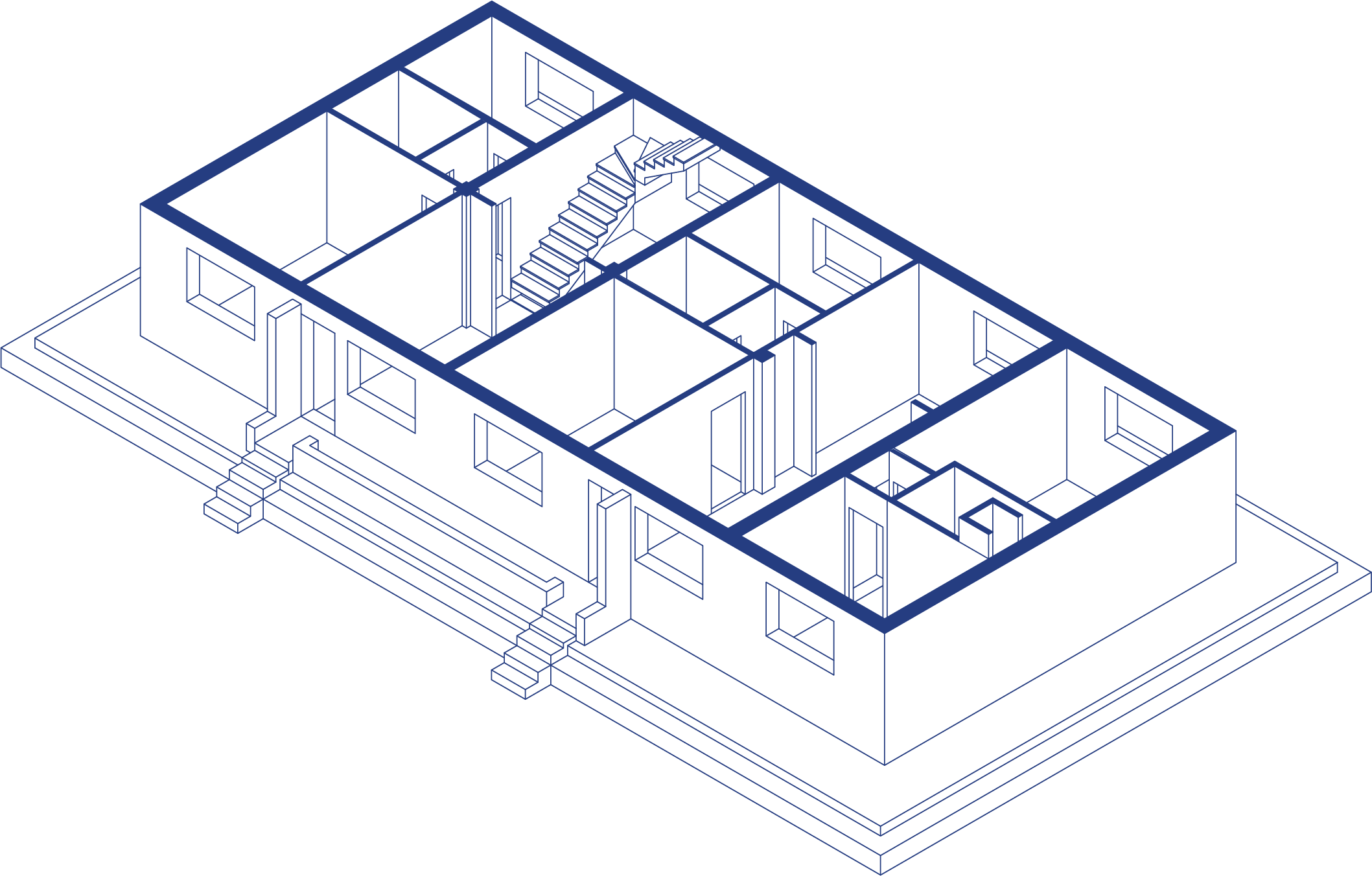
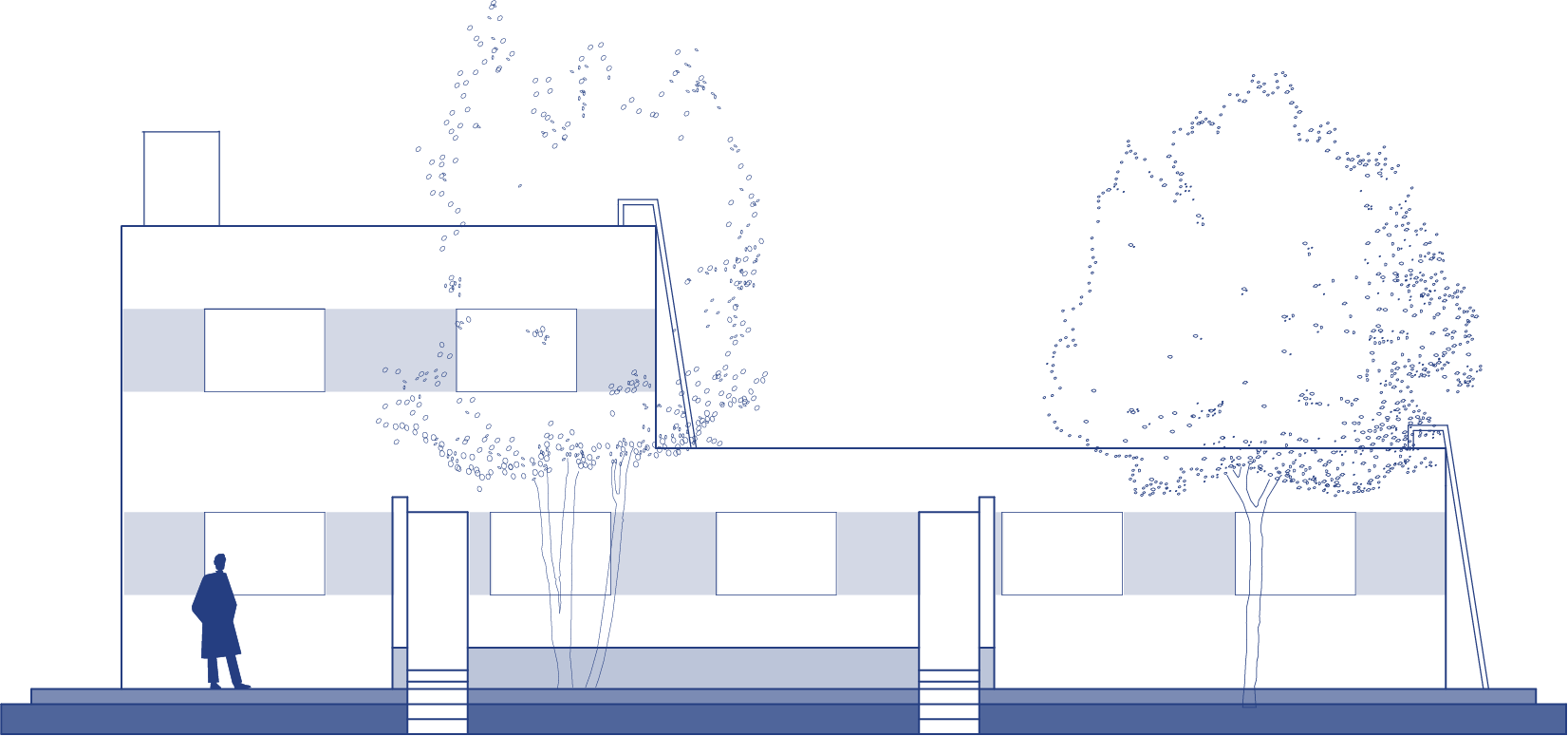
Macro analysis
The house is rather introverted in position, situated on a lower level and surrounded by high-crowning vegetation, making the views from the building outwards and vice versa more than partially obstructed. The footprint of the building it significantly smaller The site is part of the cultural district near GAM. There is a high concentration of commercial and industrial activities to the south of the building and a medium to high concentration of residential units on the northern side. The building may be accessed on foot through two entrances from the southern side. These may all be valuable points of potential consideration for activating the park together with the program adapting to the building.
