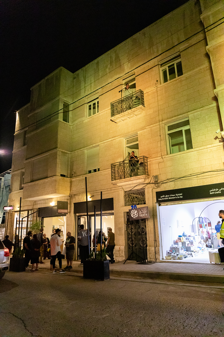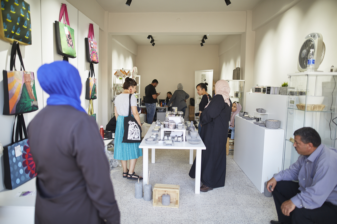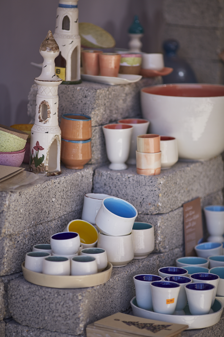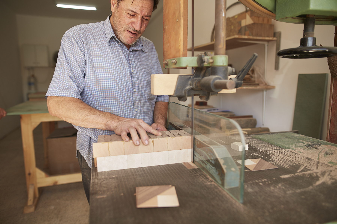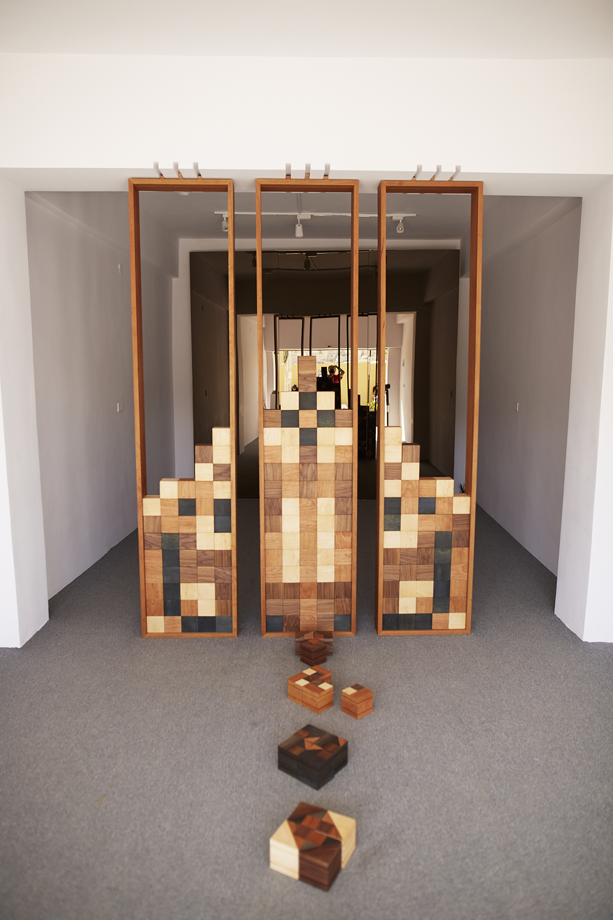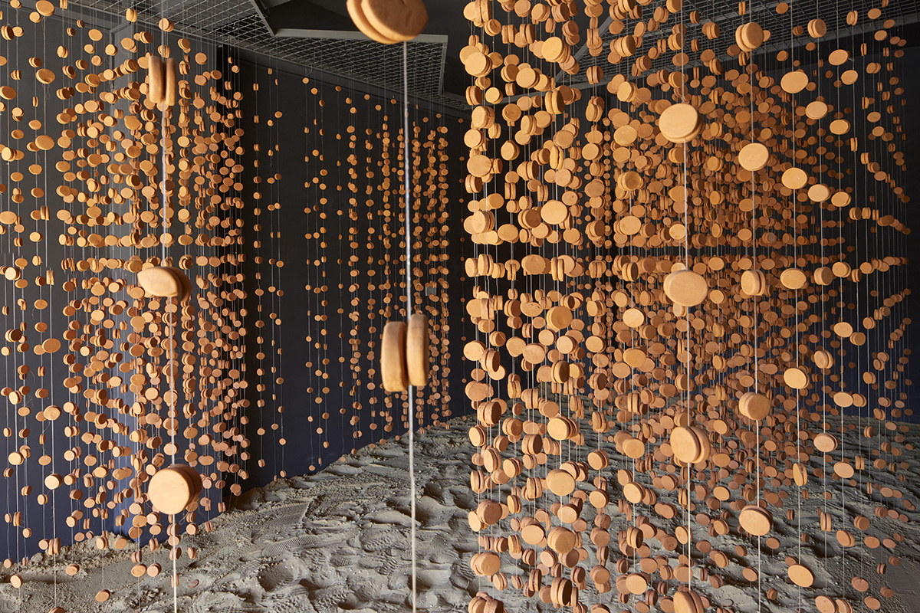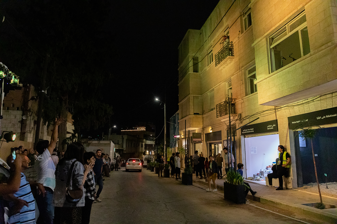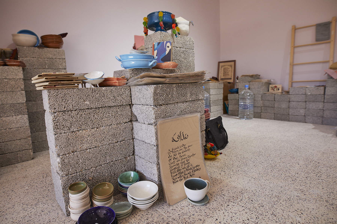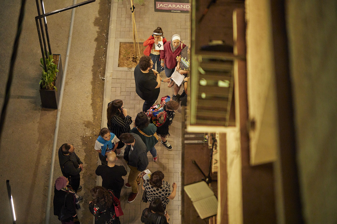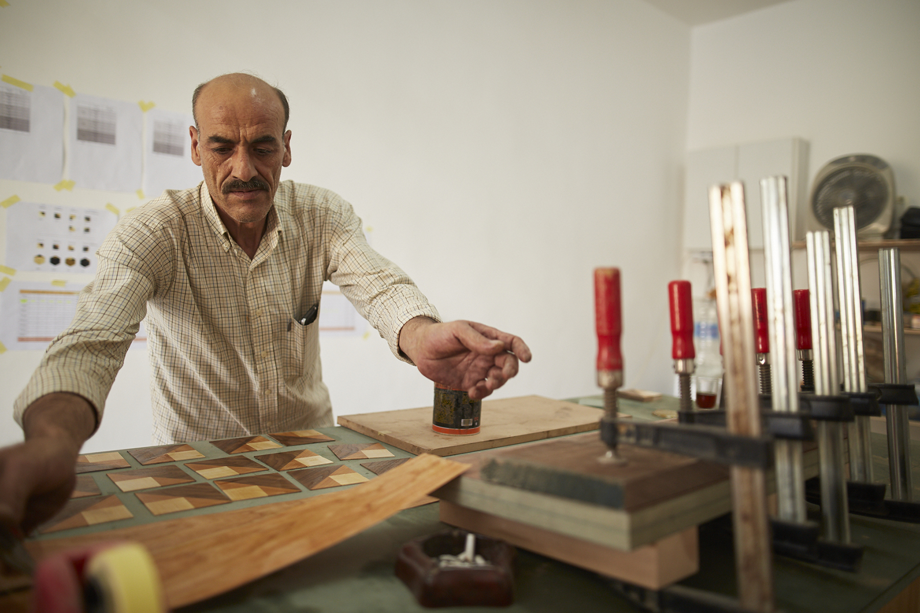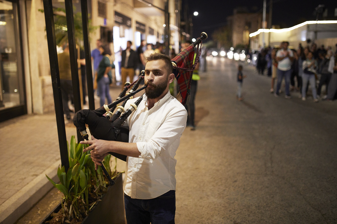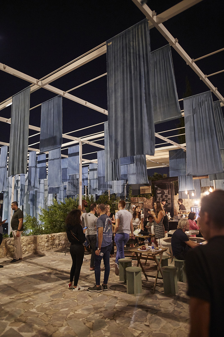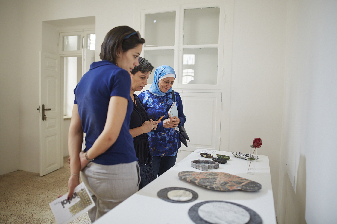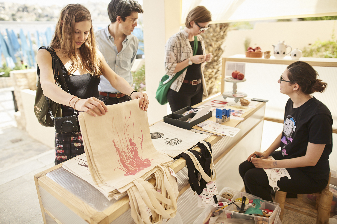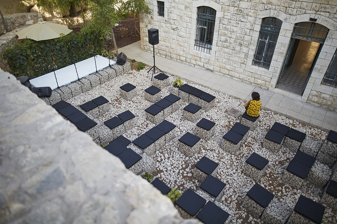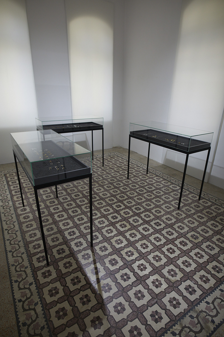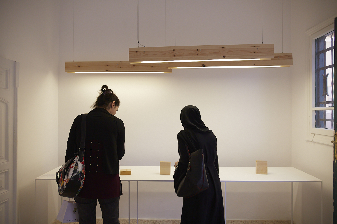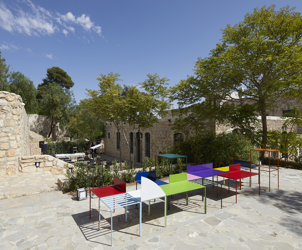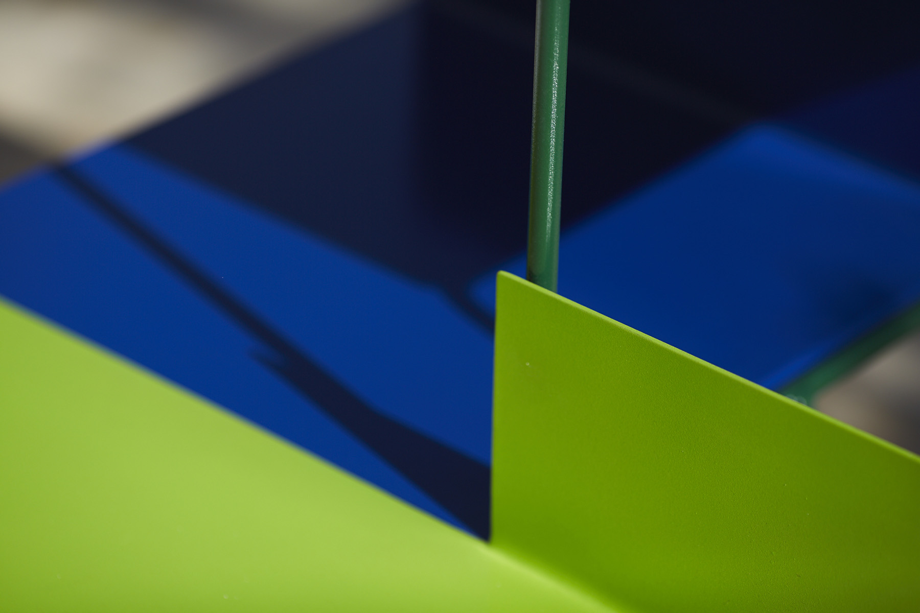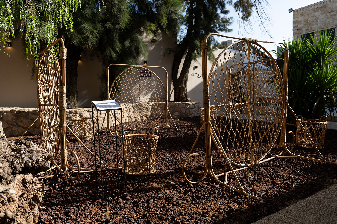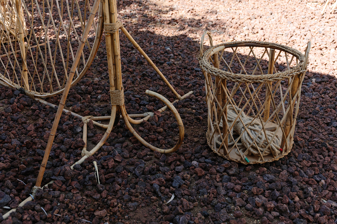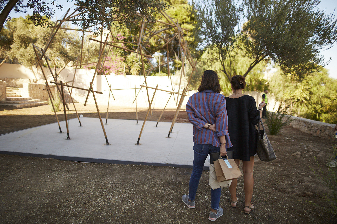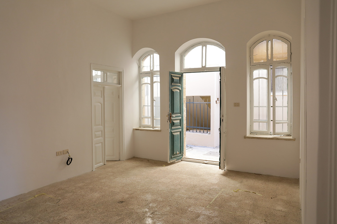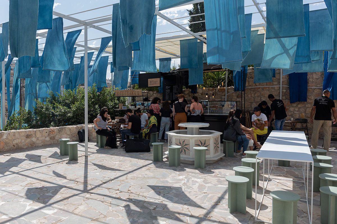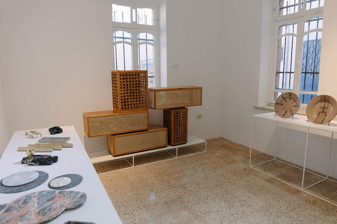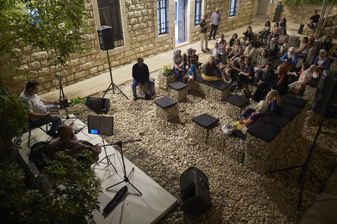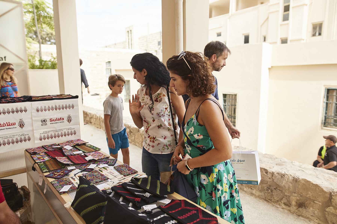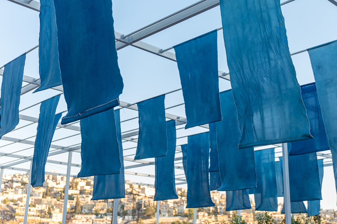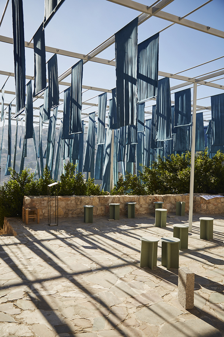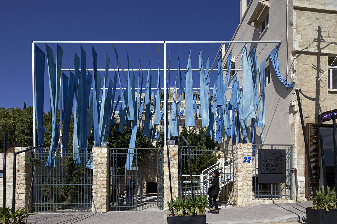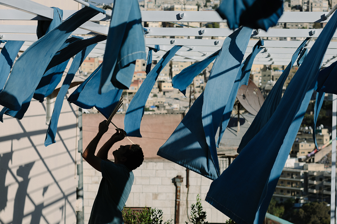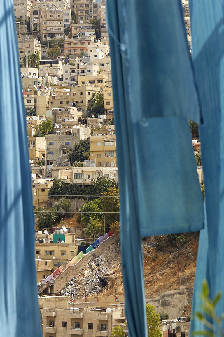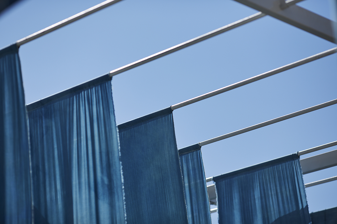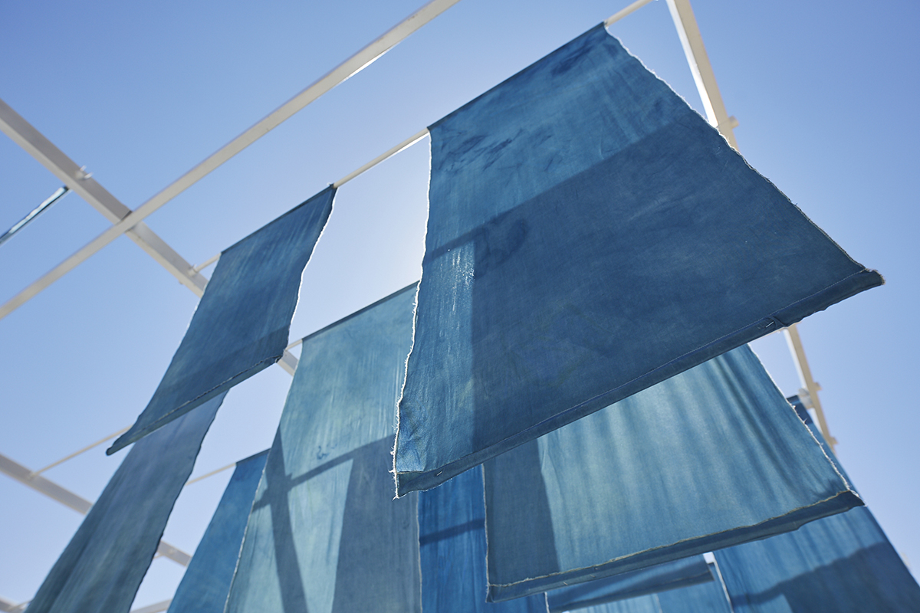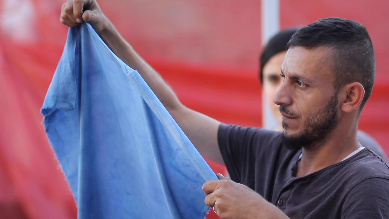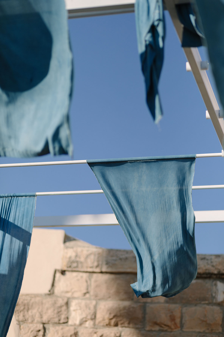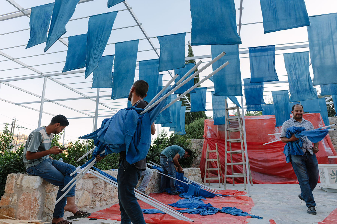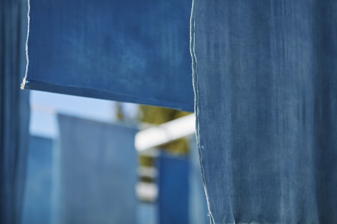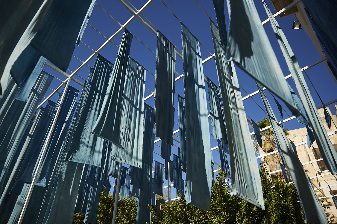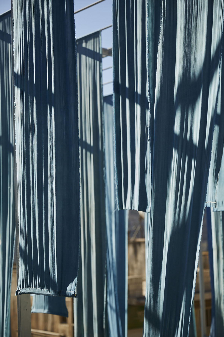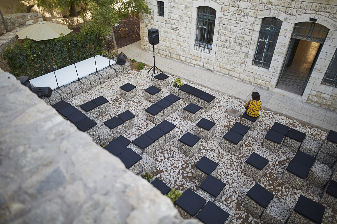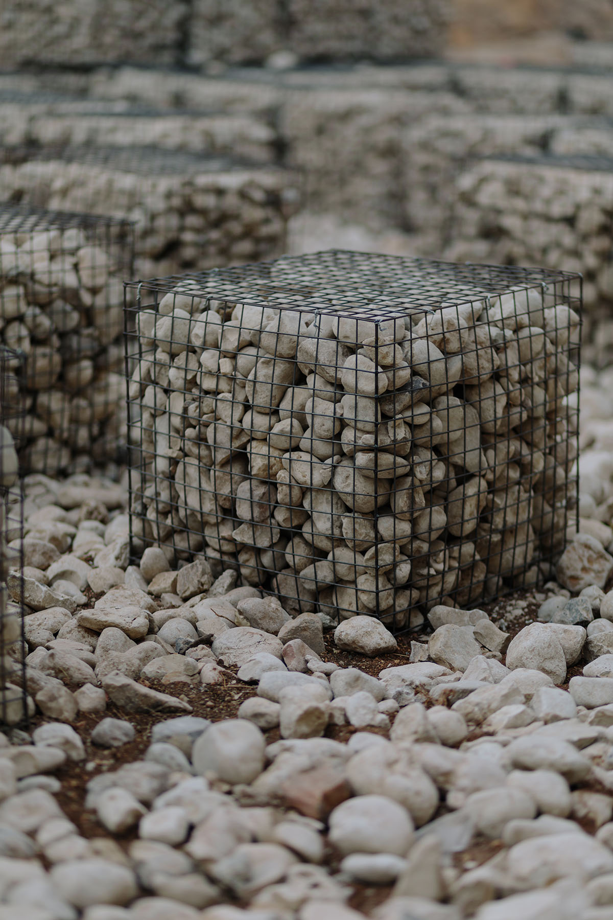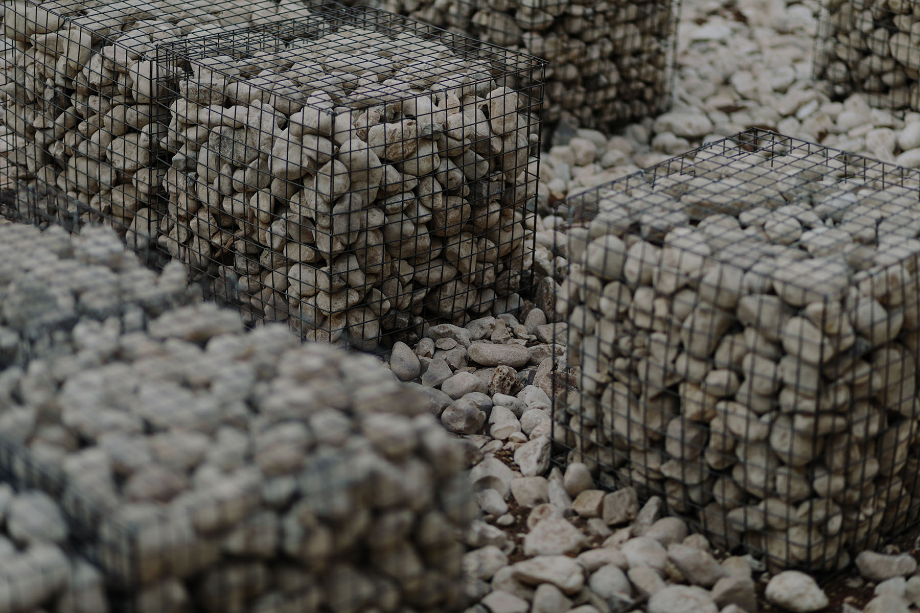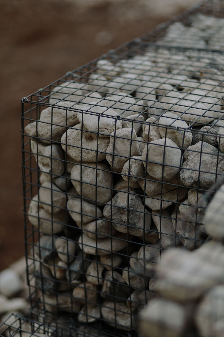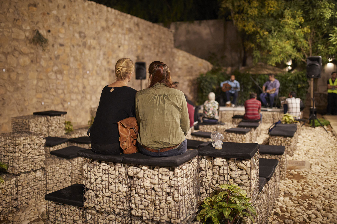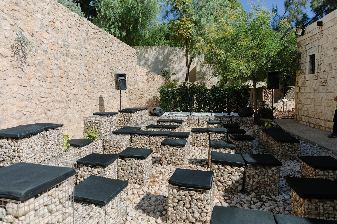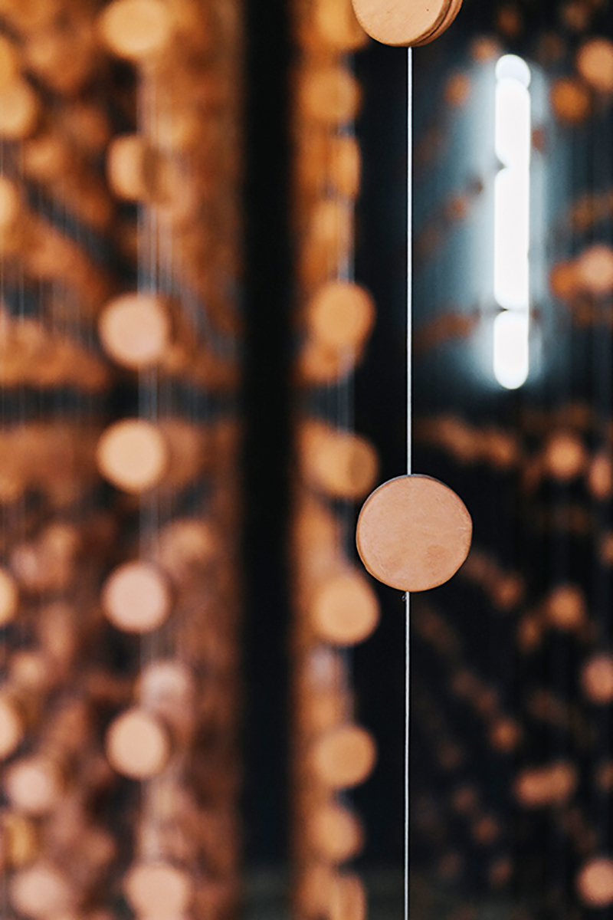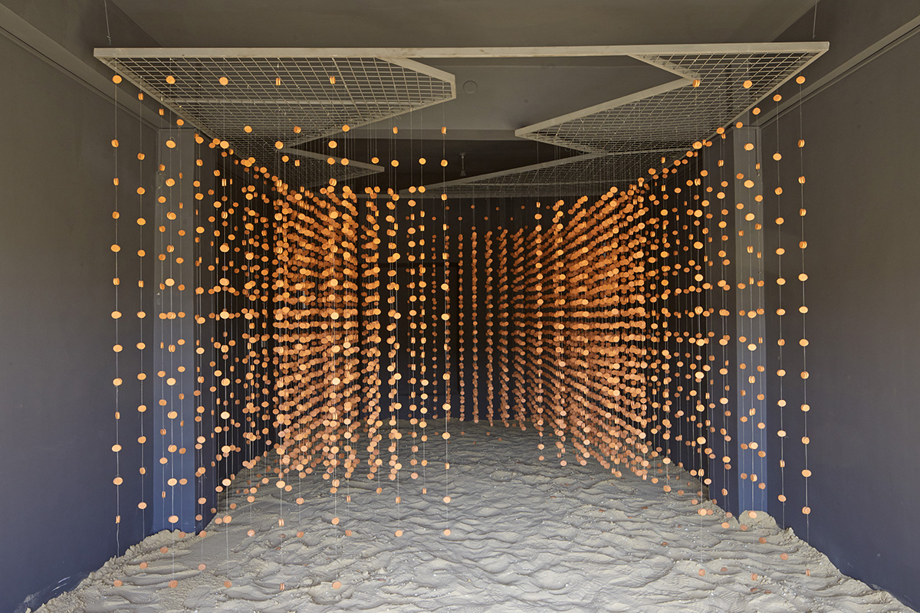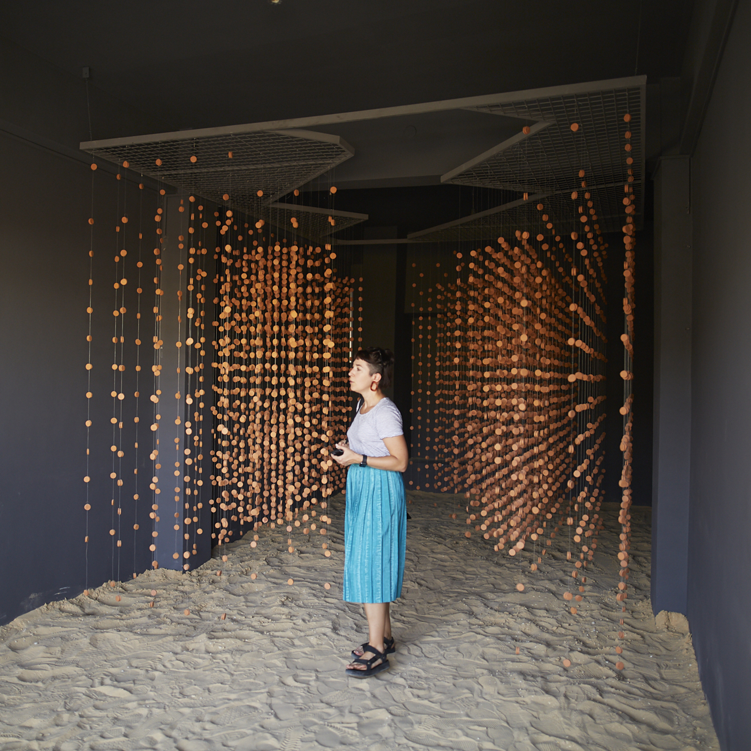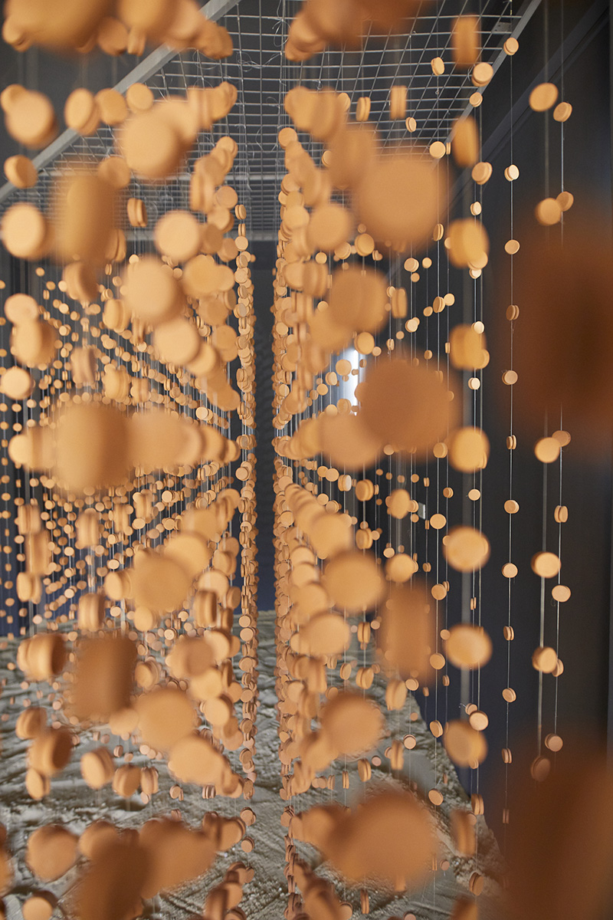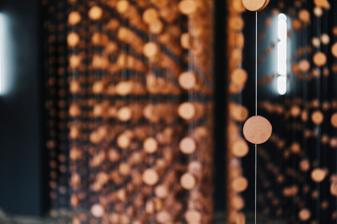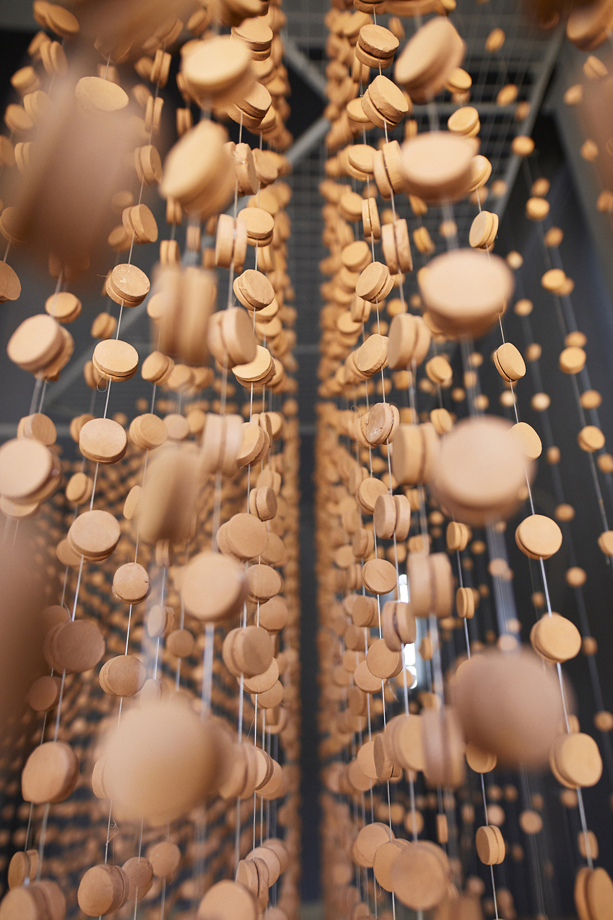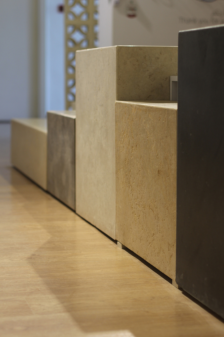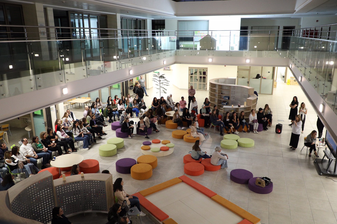
© maani ventures
Primary and Middle Years Program Extension Building 2019
for Al Mashrek International School
Design by Arini
Construction by Maani Ventures
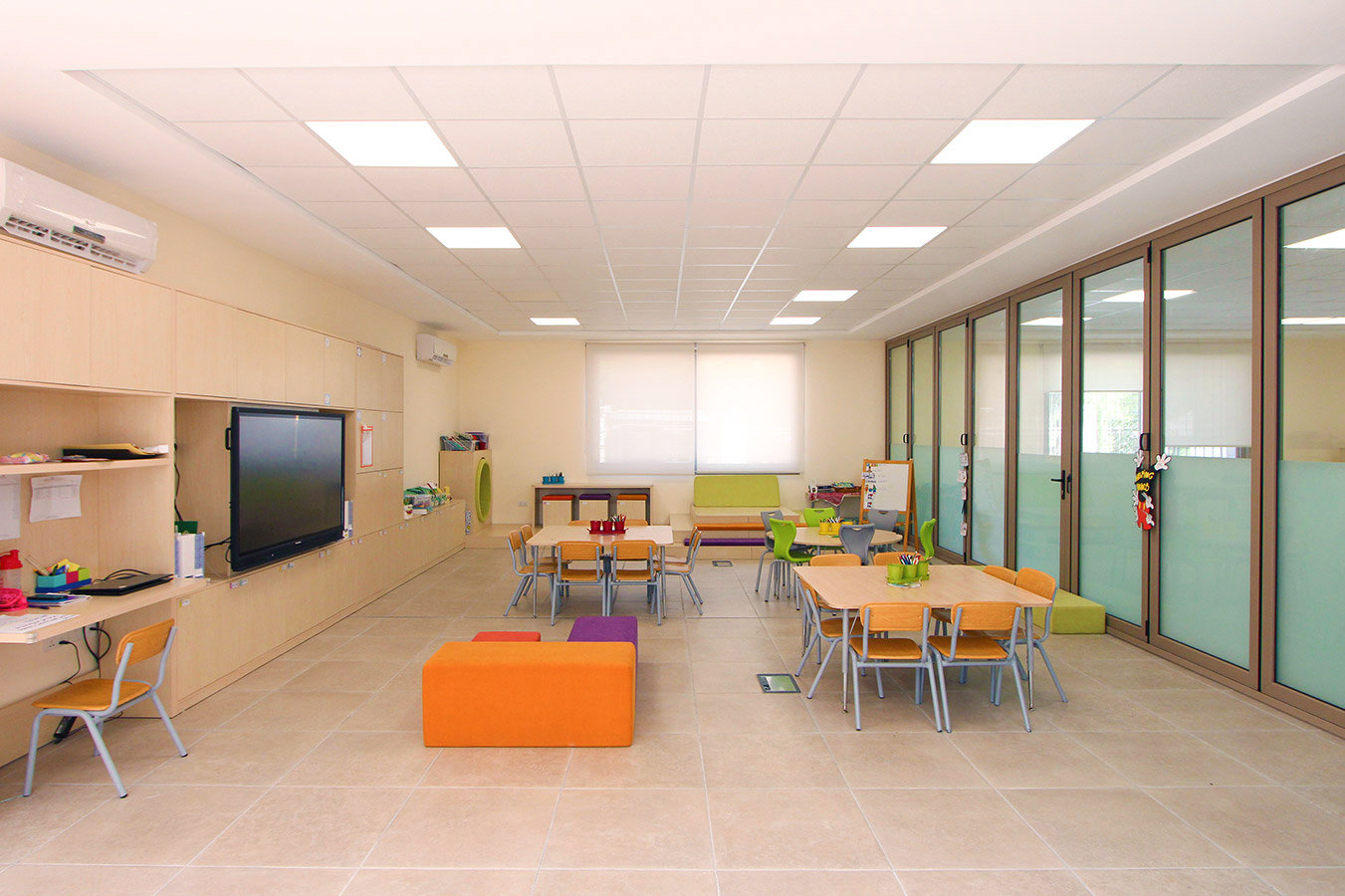
© maani ventures
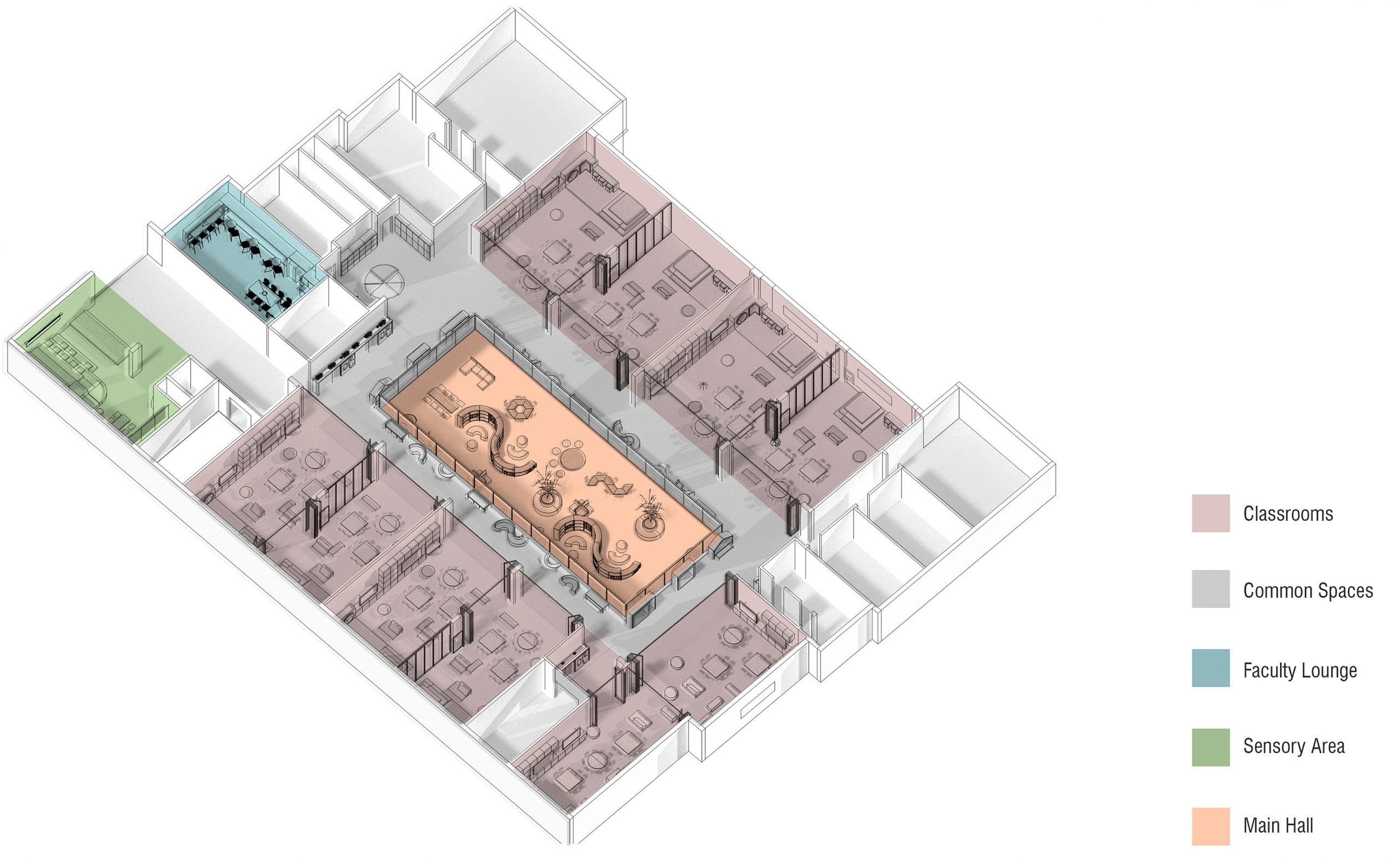
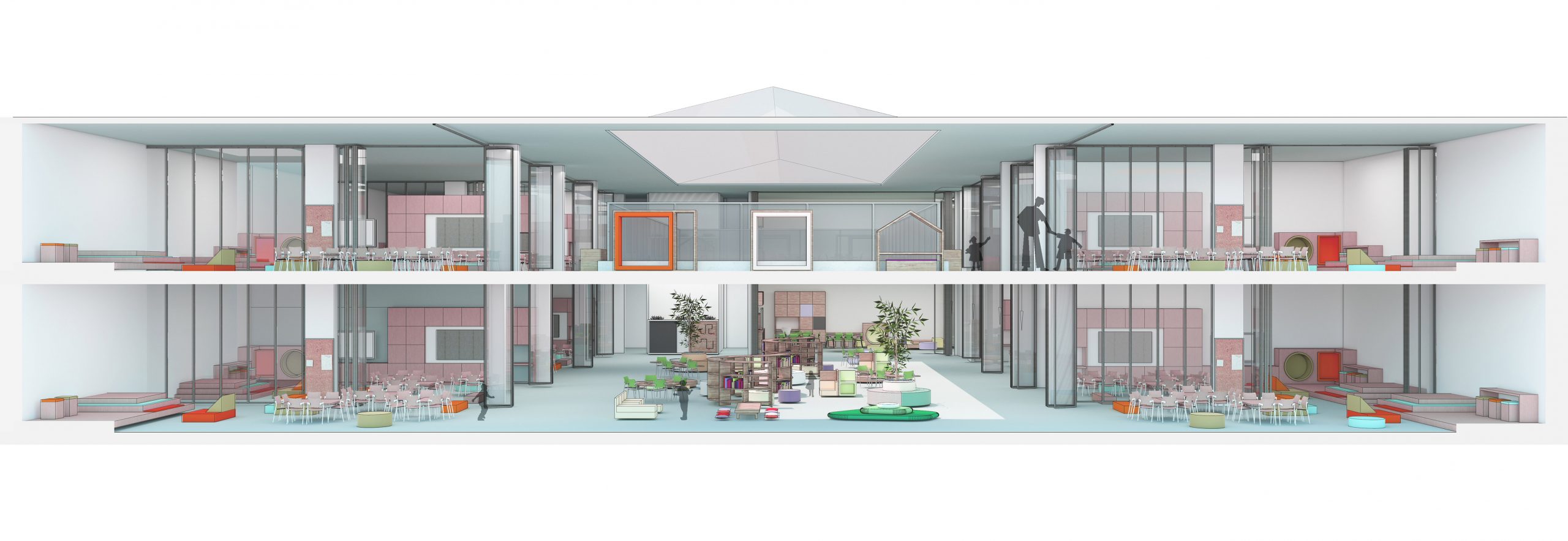
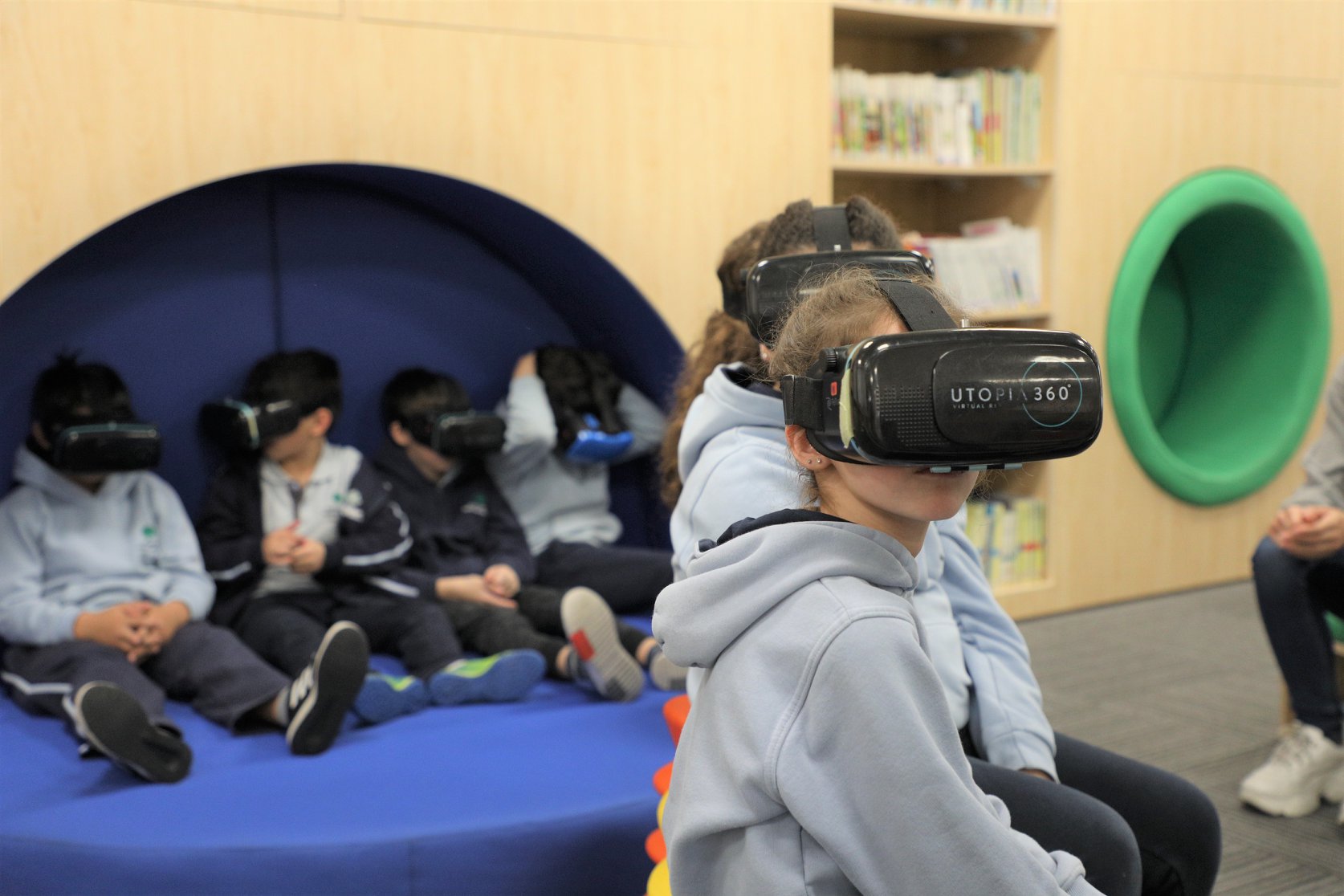
© maani ventures
Arini designed flexible learning spaces to promote a sense of wellbeing and creativity.
The interactive open-plan design supports the MYP teaching methods conceived the multifunctional spaces/classrooms that allow pupils to decide what to learn, how to learn, and who to learn with.


Cafeteria
Sensory Space
Music Room
Library
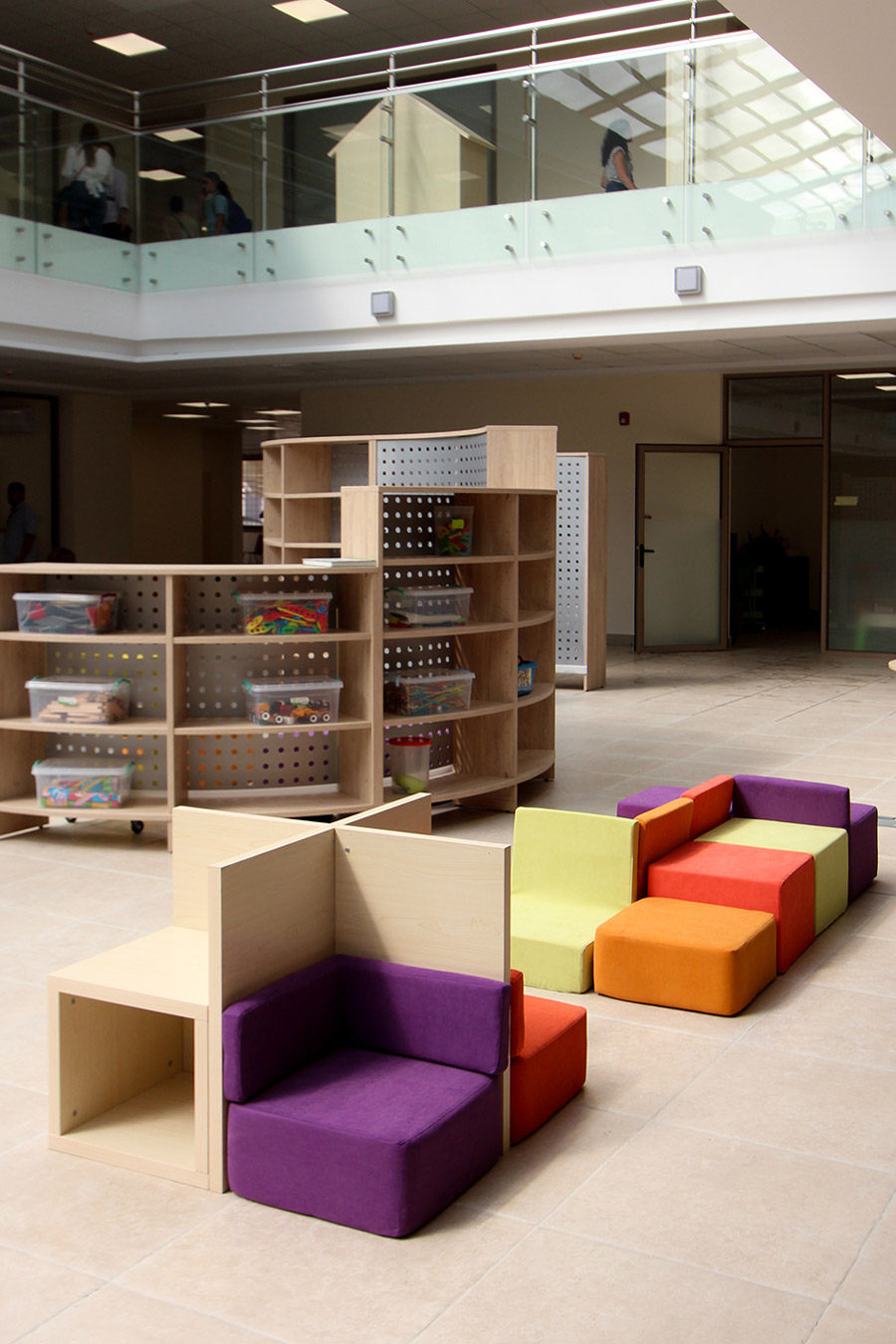
© maani ventures
Several elements are spread across different levels with various steps and sloping surfaces that all together form a miniature landscape for children to explore during lessons.
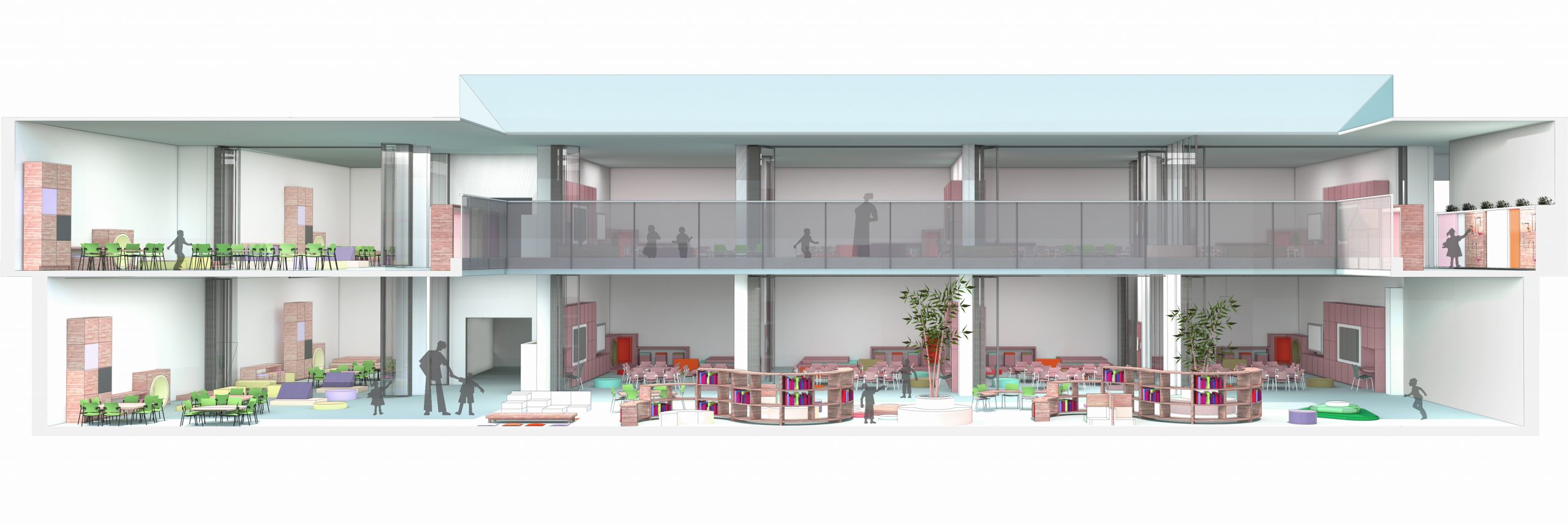
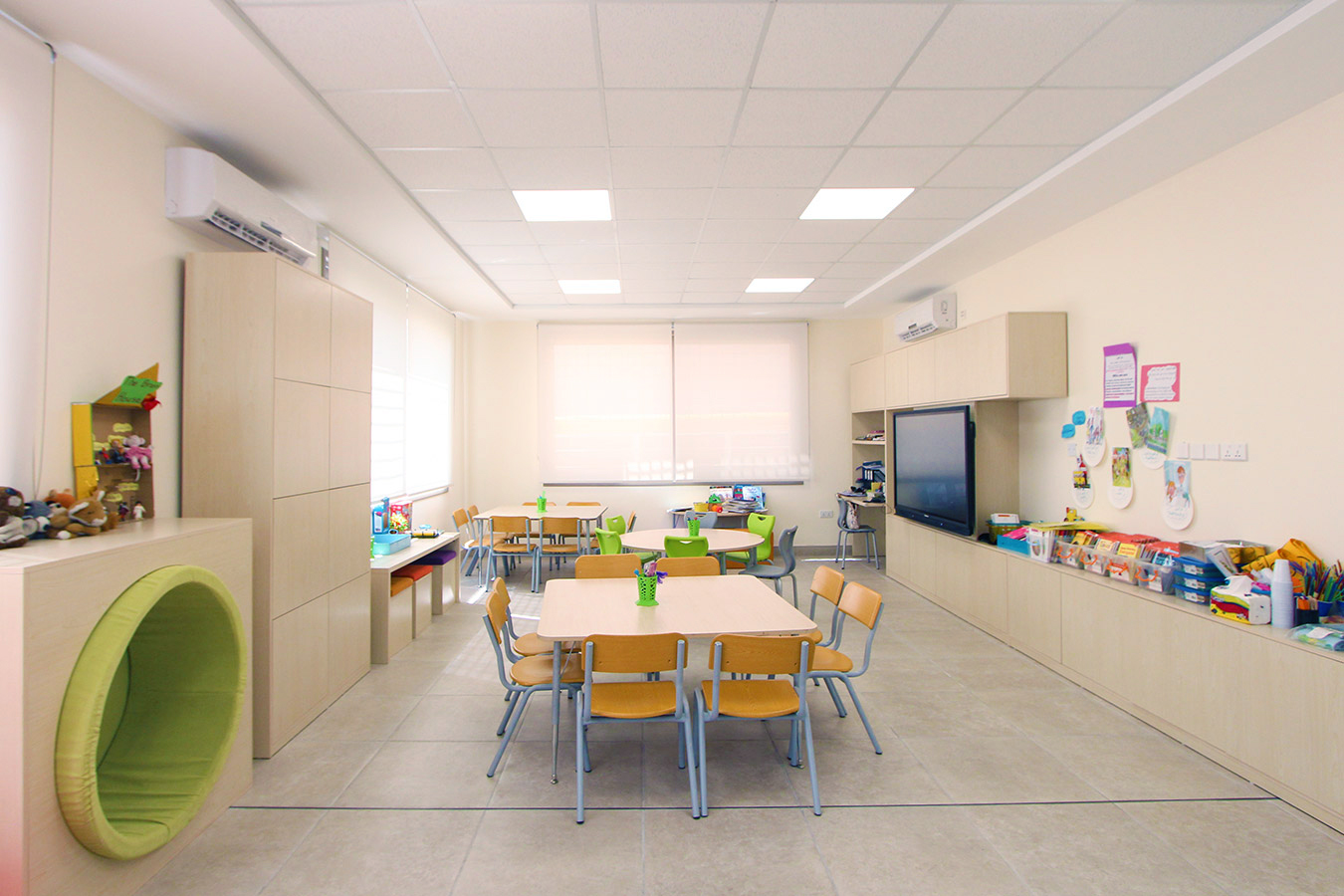
© maani ventures
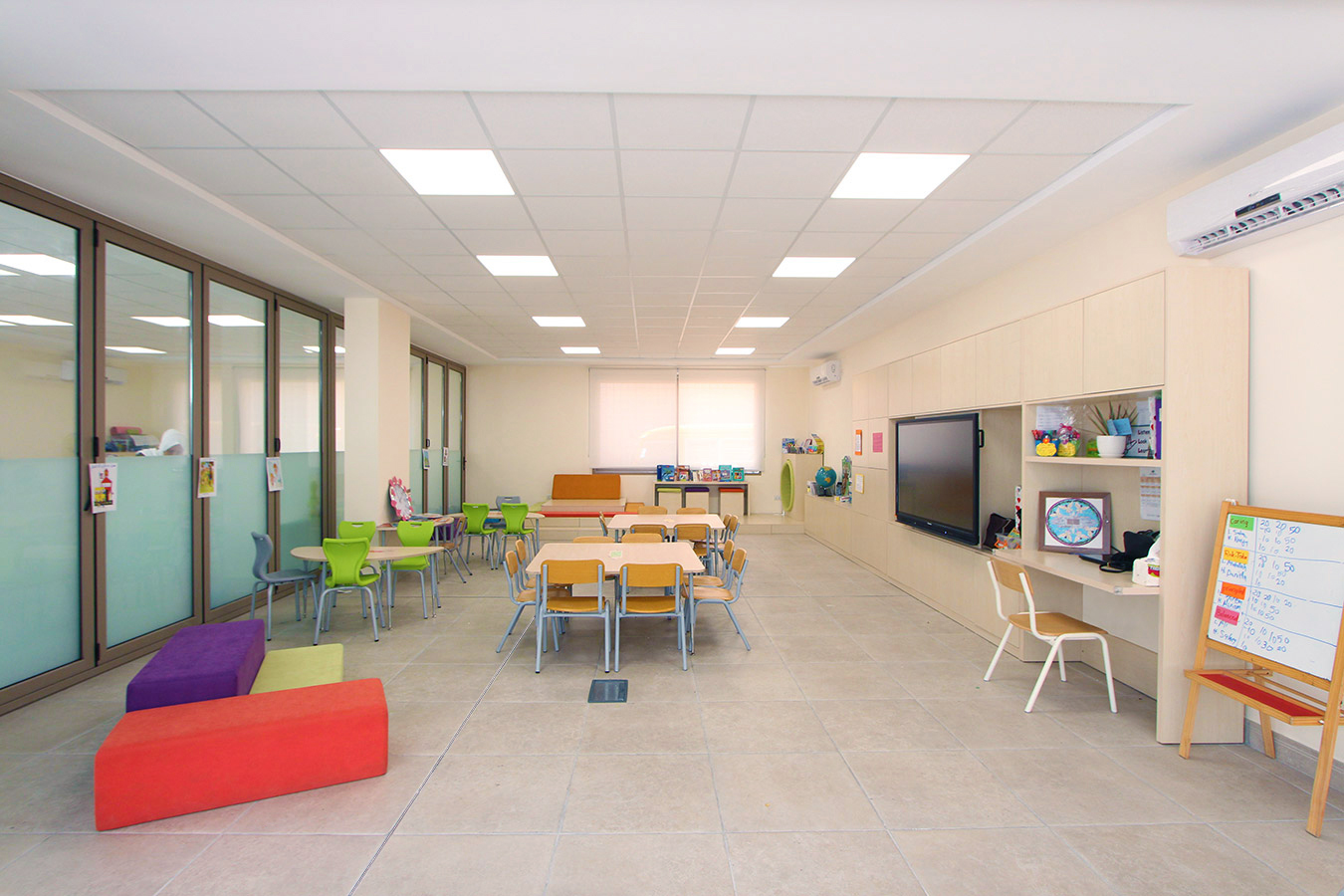
© maani ventures
Several elements are spread across different levels with various steps and sloping surfaces that all together form a miniature landscape for children to explore during lessons.
Rihla fi Al Hiraf Exhibition
for Amman Design Week 2019
Commissioned by Amman Design Week
Curation, design, and construction by Arini
Site construction manager : Esam Aljabi
Photography by Jenna Masoud , Amman Design Week, and Edmund Sumner
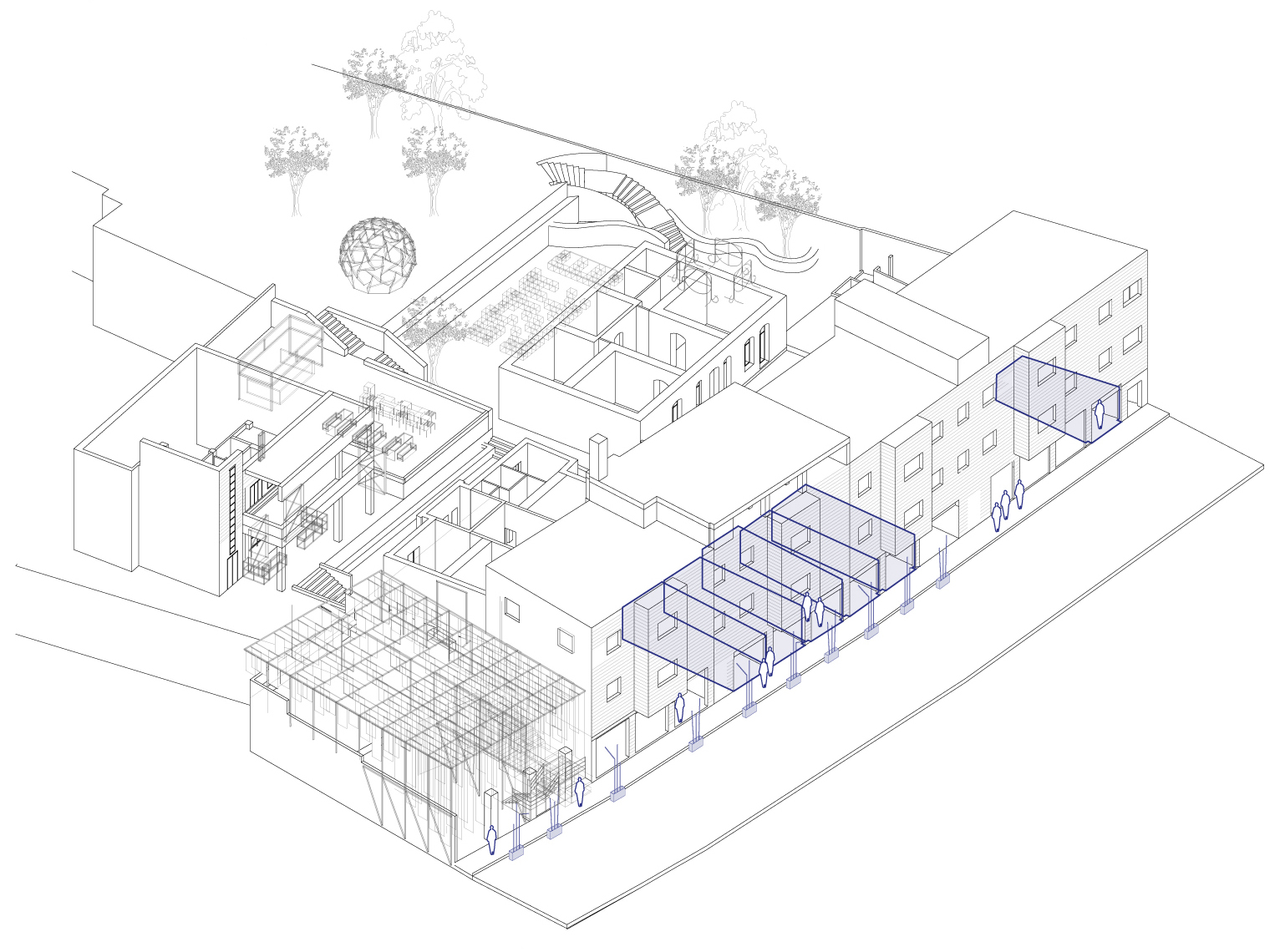
© Arini
Featuring shops and installations from:
Turquoise Mountain
lrth Collective
Petra National Trust
Safi Crafts
Iraq Al-Amir's Women's Co-Op
Through a journey of discovery into the crafts and materials of Bilad Al-Sham, this showcase offers a different understanding of craft, in which tradition is seen as a sum of the available resources and materials from which we can craft possible futures.
At the level of Omar Bin Al-Khattab Street, Rihla fi Al-Hiraf features crafts from across Jordan; from its northern region to its eastern Badiya, and down to the southern Jordan valley.
The journey starts with the collective craft practices and live-installation of Syrian and Jordanian artisans in Turquoise Mountain's wehda, and moves to the northern region of Azraq and Umm EI-Jimal, featuring basalt stone and desert cosmetics, as well as soaps from Zarqa and textiles from Ajloun in lrth Collective.
Produced in collaboration with Petra National Trust, Siq offers a spatial experience focused on our perception of a journey rather than the final destination.
Following a display of ceramics, clay, and paper recycling produced by the Iraq Al-Amir's Women's Co-Op, the journey ends in the south with the natural dyes extracted by the women of Ghor Al-Safi at Safi Crafts.
Kabariti Village
The Crafts District for Amman Design Week 2019
Commissioned by Amman Design Week
Curation, design, and construction by Arini
Site construction manager : Esam Aljabi
Photography by Jenna Masoud , Amman Design Week, and Edmund Sumner
Kabariti Village includes:
Nīla
100 Boxes
SīK
Min Ilā Exhibition
Rihla fi Al Hiraf Exhibition
Commissioned designers:
(DIS)CONNECT
Ruba Asi
Yazeed Balkar
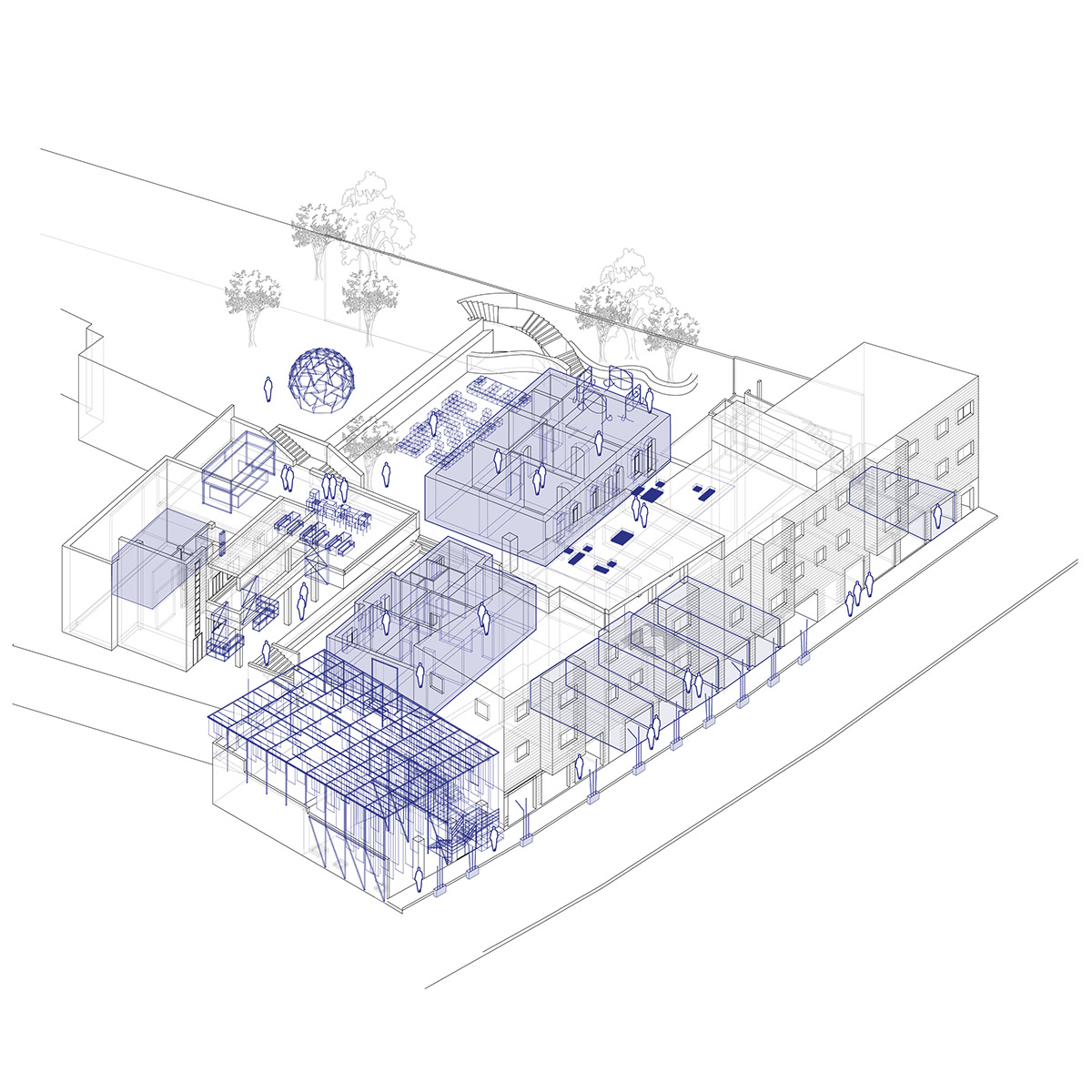
The Crafts District
ح ر ف
ِح ْر َف ة / إِ ْح تَ َر َف / َح َّر َف
The Arabic word Hirfa (ِح ْرَفة ) is derived from the root h-r-f and means occupation, trade, handicraft. It is also shown to relate to labor as a source of livelihood sustained through practice, habit, and repetition (إِ ْحتَ َر َف); with connotations of processes of change and alteration (حَرَّفَ).
We move away from the notion of craft and tradition as authentic, singular and frozen to the notion of craft as alive and evolving, ever-changing forms of labor producing objects and transforming oneself. Through a journey of discovery of crafts and materials of the Levant, we aim to a different understanding of craftsmanship, hereby tradition is a sum of resources and materials gathered to craft possible futures.
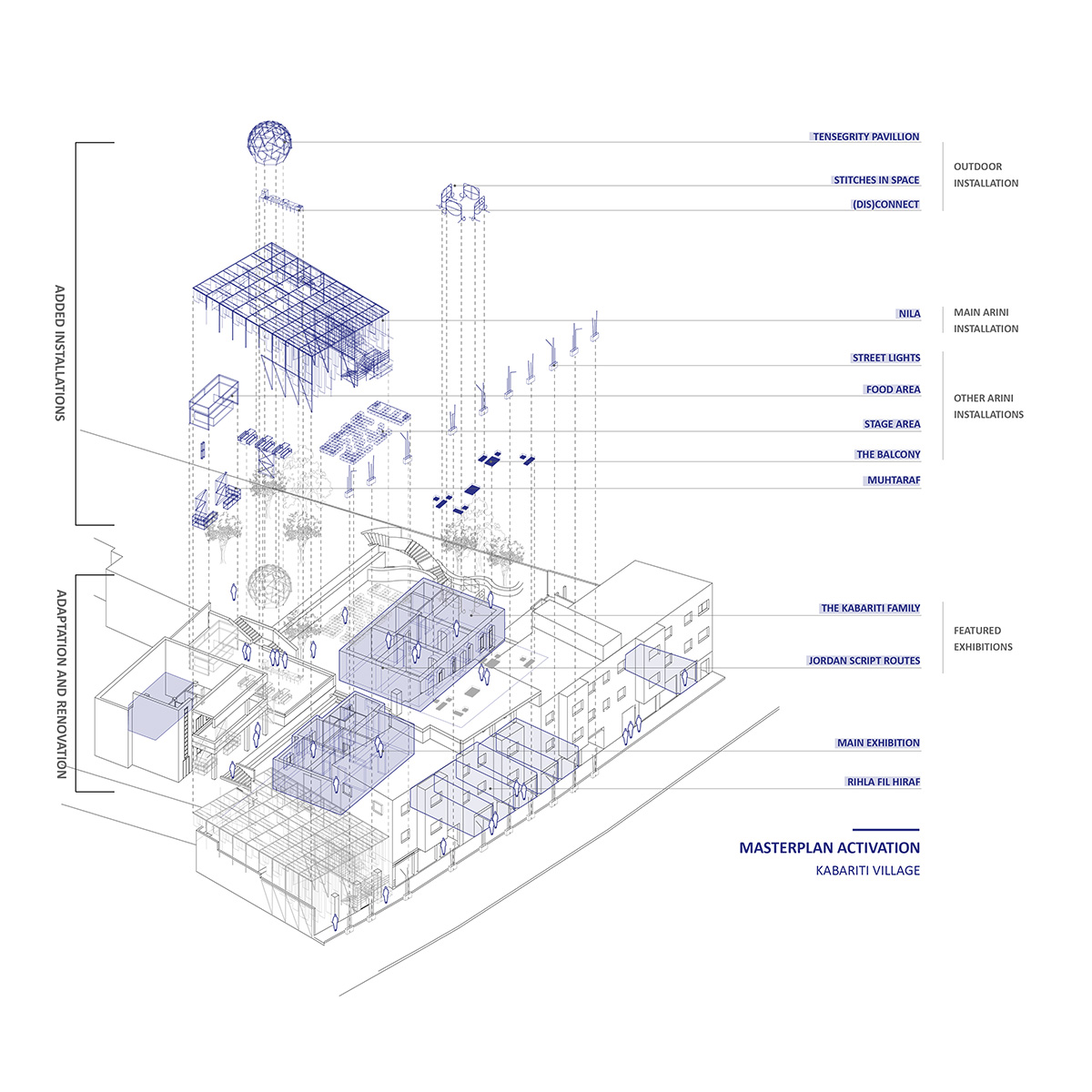
By combining maps and storytelling with walking and performance, we feature artisan and training workshops, installations in-the-making and shops where products are sold.
Material journeys are showcased through techniques of transformation from natural to composite states and from raw materials to crafted forms.
Visitors, artisans, and designers are taken on a journey through the multiple, dynamic and ever-changing crafts of Jordan’s Badia and Ghor region to the versatility of Levantine materials, as well as, their alteration with digital fabrication and computational design.
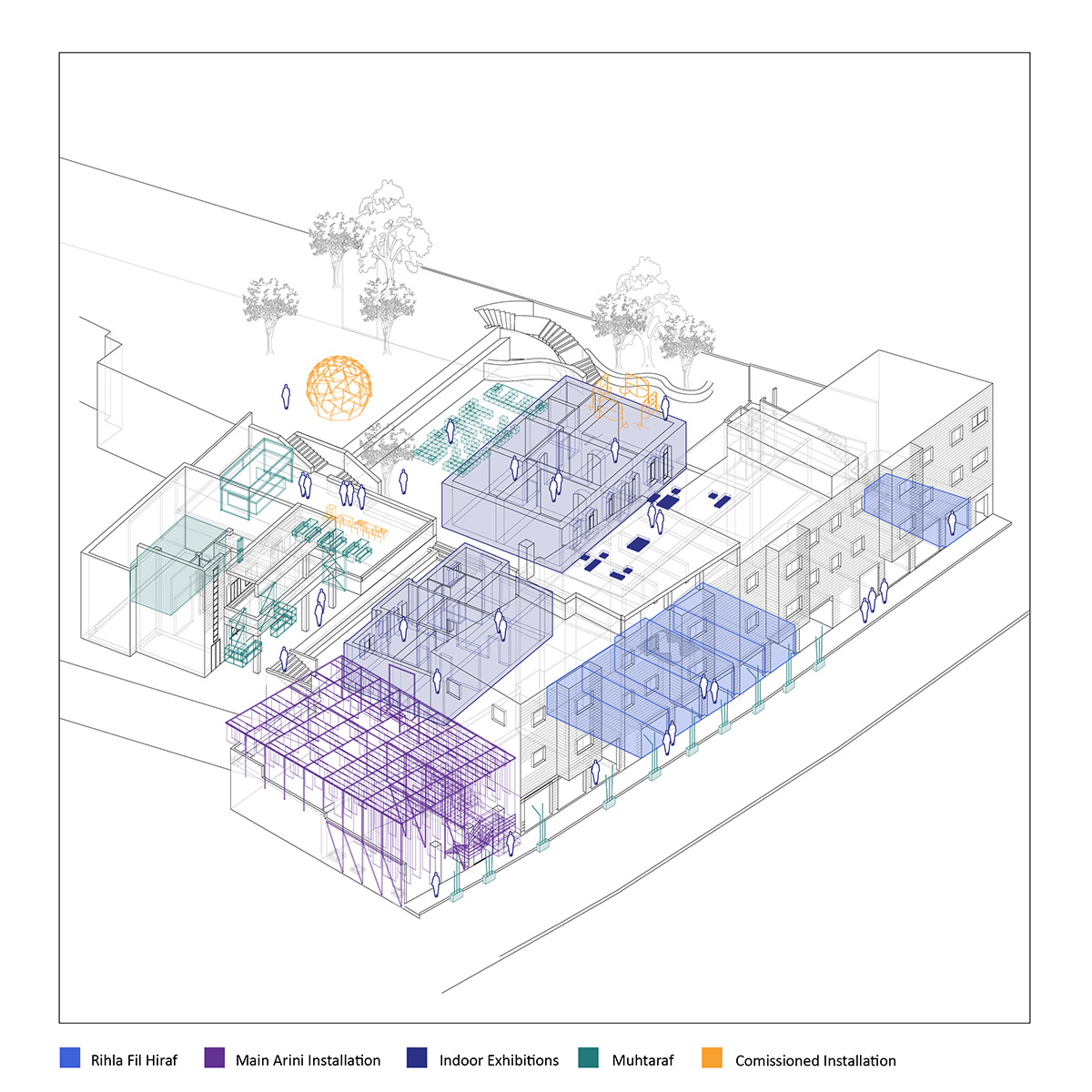
Commissioned instalations
(DIS)CONNECT
Design by Daniel + Qusai
This modular public interactive installation has different compositions of typical seating elements, designed to create a setting that will provoke and encourage social interactions.
Stitches in Space
Design by Ruba Asi
Stitches in Space is a blown-up play experience for children inspired by the fiber arts that also highlights Amman's 60 year old rattan furniture craft. The installation, which is comprised of four stitching screens and equipped with jute ropes and giant wooden needles is a polemic against the “watching” culture brought about by the pervasiveness of digital screens in the psyche of the modern child.
Reciprocal Frame Tensegrity Pavilion
Design by Yazeed Balqar
A reciprocal frame is a self-supporting structure made of three or more beams arranged in a closed circuit. This pavilion takes reciprocal frames a step further by adding tensegrity to the structure, which is a combination of strut weight and cable tension.
Follow Arini on Instagram
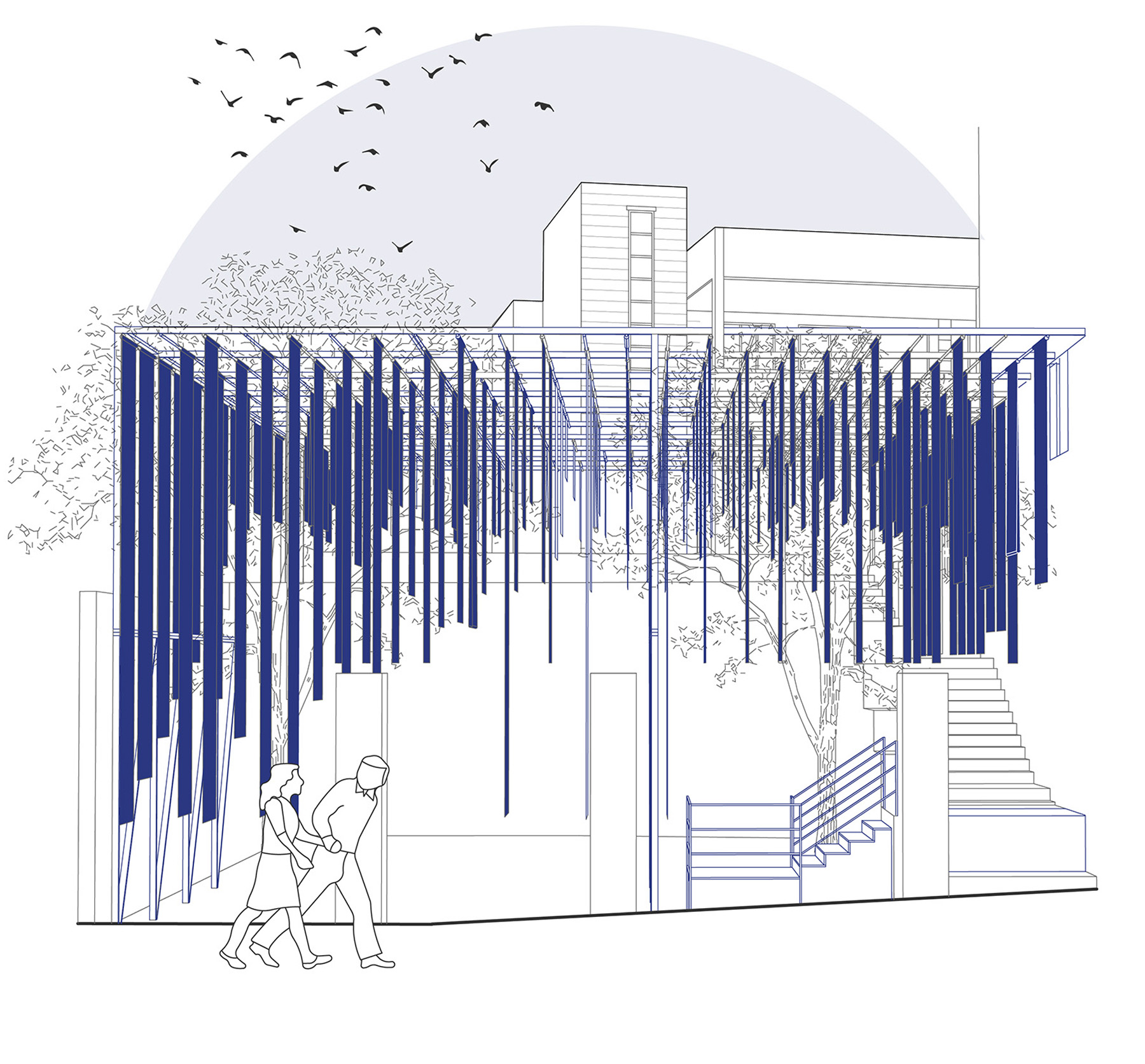
© Arini
Nīla
for Amman Design Week 2019
Commissioned by Amman Design Week
Design and construction by Arini
Construction manager: Esam Aljabi
Photography by Jenna Masoud , Amman Design Week, and Edmund Sumner
Nīla served as a prelude to the journey of discovery in innovative craftsmanship at this year’s Crafts District.
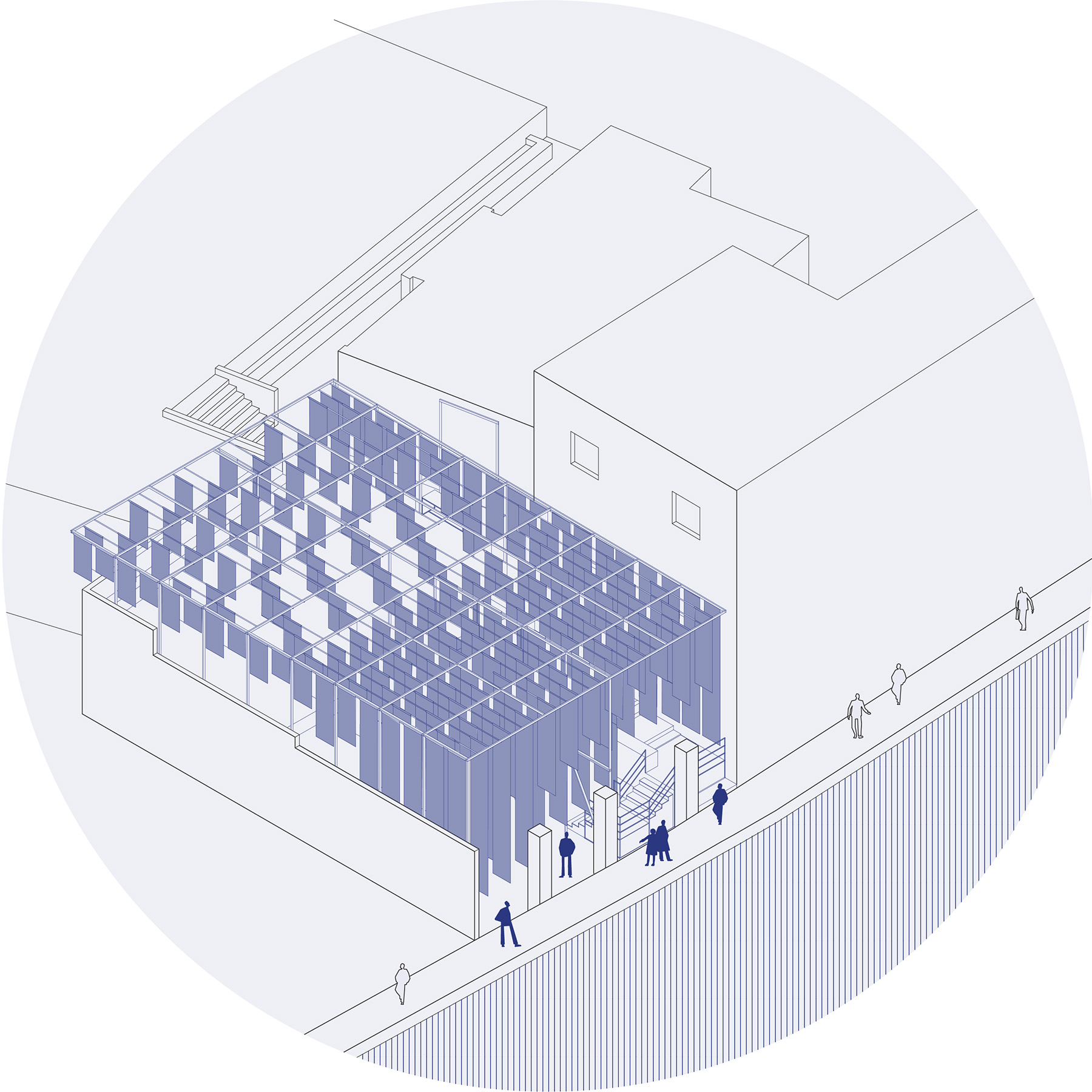
© Arini
The installation canopy was made by women in Ghor El Safi (Safi Crafts) using traditional techniques in cultivating indigo and creating dyes, which are then transferred to modern applications in design.
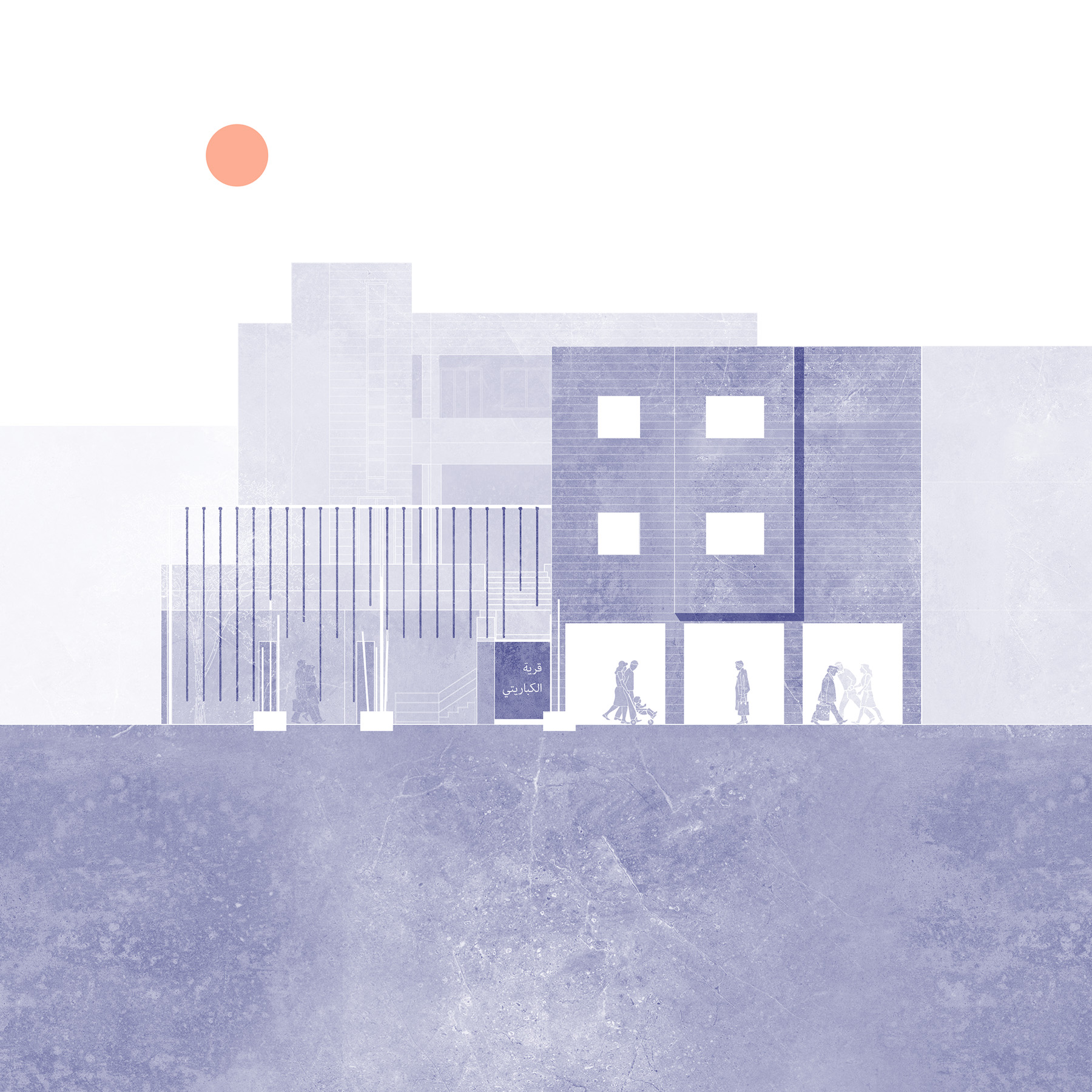
© Arini

© Arini

© Arini
Follow Arini on Instagram
100 Boxes
for Amman Design Week 2019
Commissioned by Amman Design Week
Design and construction by Arini
Construction manager: Esam Aljabi
Photography by Jenna Masoud , Amman Design Week, and Edmund Sumner
100 Gabion Baskets made from wire mesh were filled with limestone to construct the stage for "the Crafts District" exhibition during Amman Design Week 2019.

© Arini
The installation was designed as a module, leaving room for growth depending on the crowds. Multiple levels are created to open more room for interaction.
The limestone gravel was inspired by the landscape done on the site.

© Arini
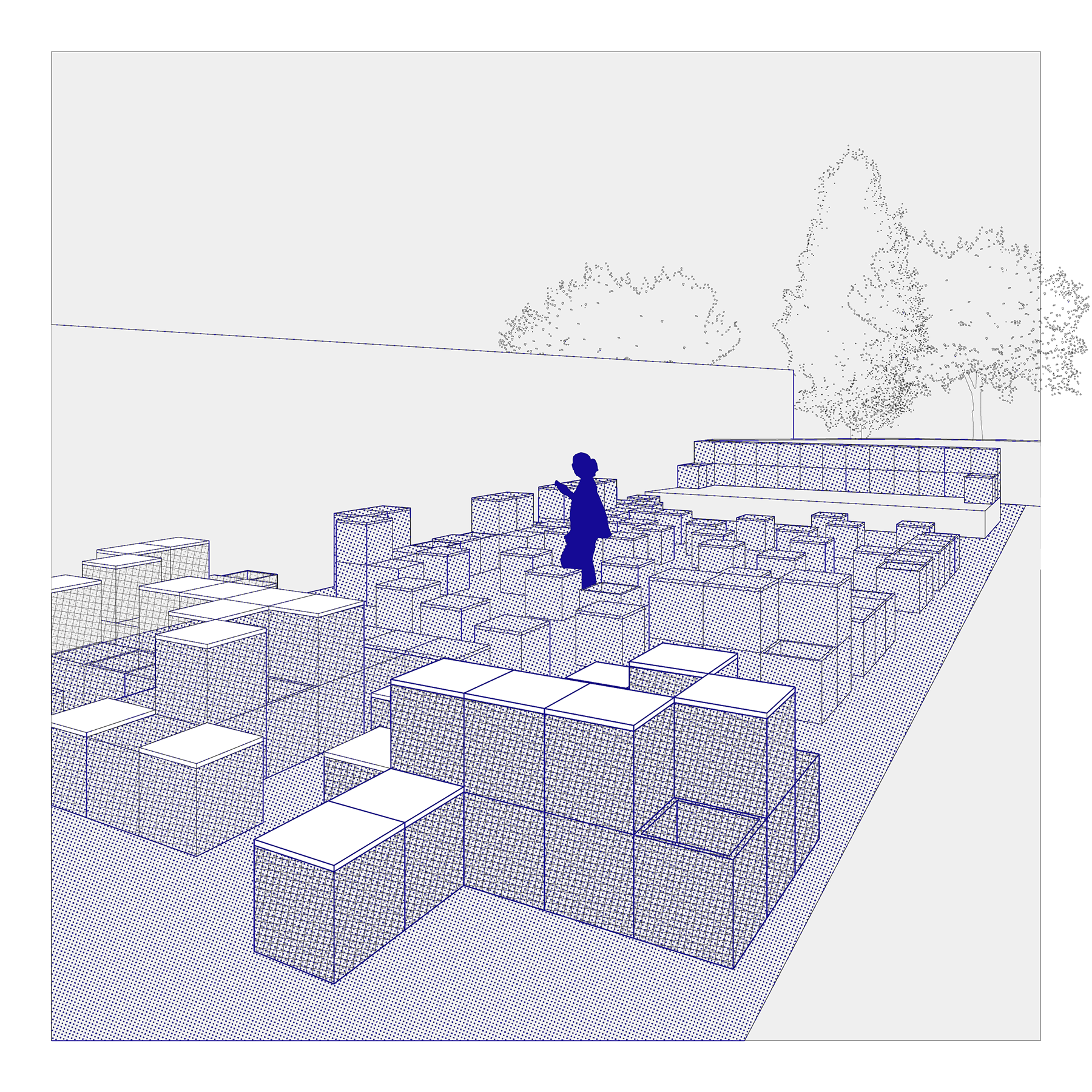
© Arini
SīK
for Amman Design Week 2019
Commissioned by Amman Design Week
Design and construction by Arini
Construction manager: Esam Aljabi
Photography by Jenna Masoud , Amman Design Week, and Edmund Sumner
Clay provided by Petra National Trust
Special thanks for Cambridge High School
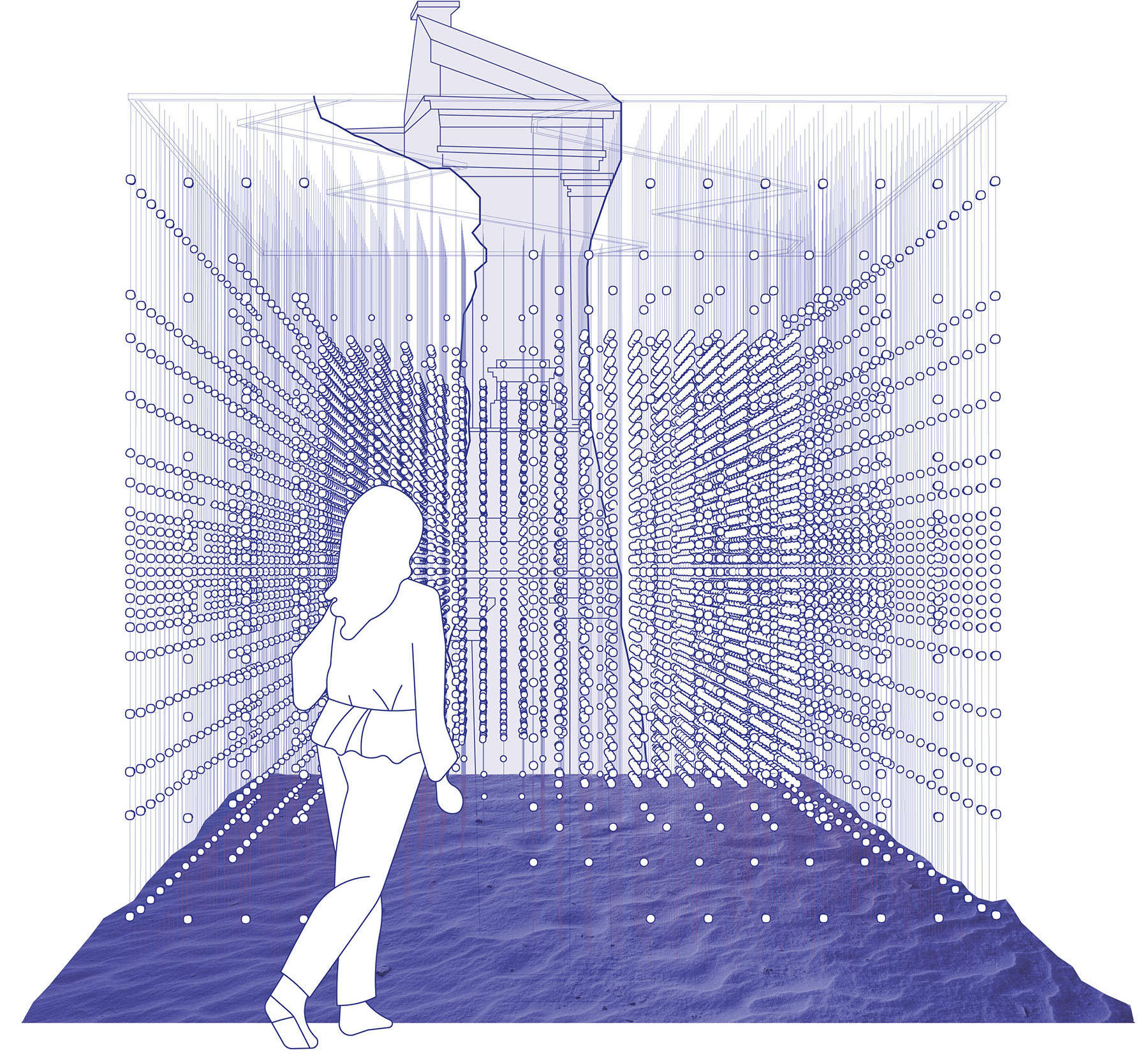
© Arini
Sīk is an abstraction of a journey that resembles a block, slowly taking shape from a more intact center. As the passerby approaches the installation, Sīk reveals a path into its parts, emphasizing the role of the journey in altering our perception of the object.
The clay coins used to create this spatial experience were produced as part of a continued collaboration between Petra National Trust and Cambridge Highschool
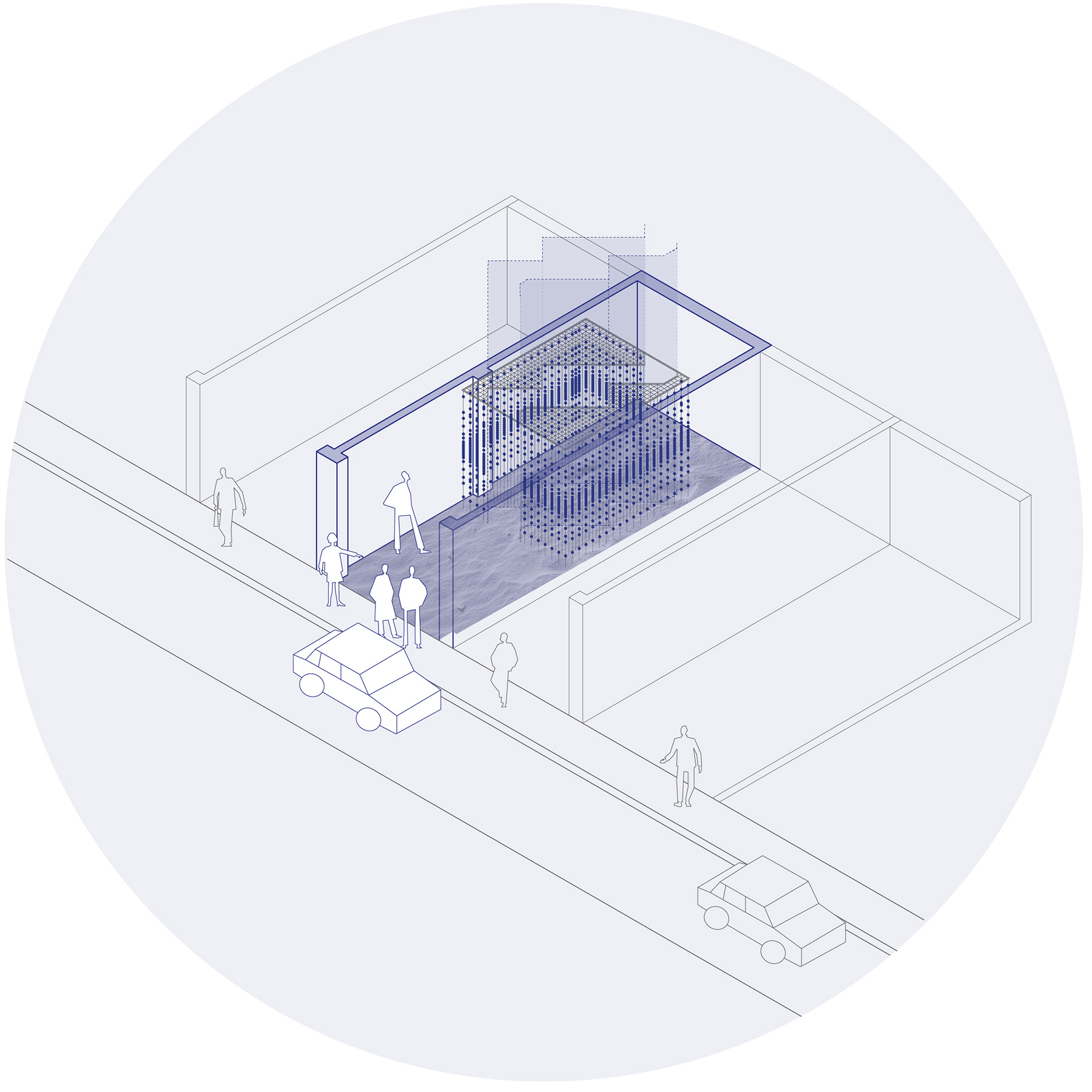
© Arini
In this commission by Petra National Trust, Arini challenged the traditional use of clay, a fundamental craft in the inherited cultural and artistic heritage of the Petra community, which PNT foregrounds in their youth-empowerment programs across that region.
The challenge was to present the material of clay in new innovative ways for the visitors to explore as part of their Journey Through Crafts ‘Rihlā fil Hiraf’, along the lines of the 2019 Crafts District’s curatorial vision that highlights the evolution and transformation of seemingly frozen notions of craftsmanship.
The final result mirrored the experience of walking through the Siq of Petra, in which one would find themselves slowed down by the sand underneath as they become immersed in the atmospheric quietness and the intimate path through the clay coins.
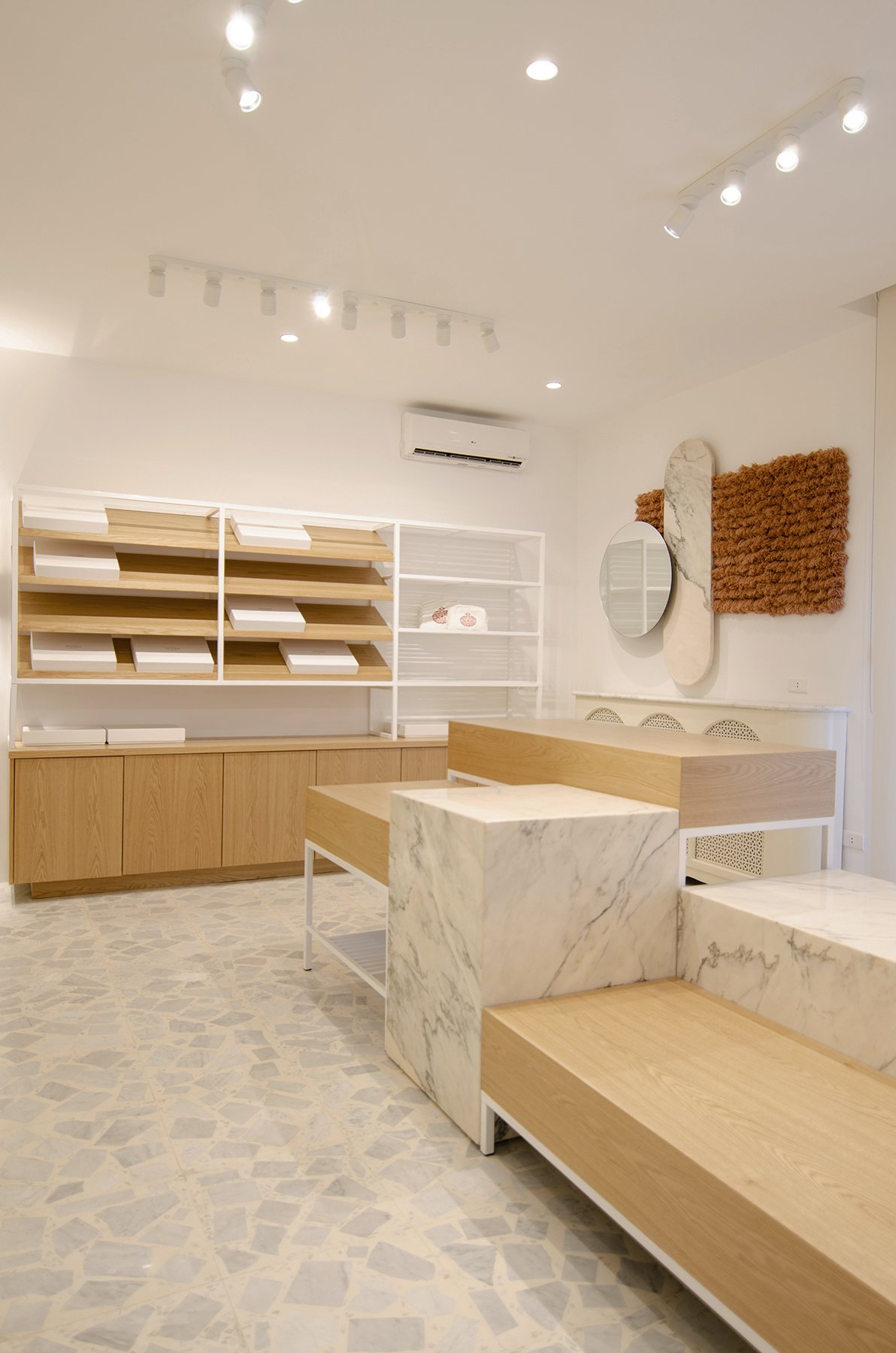
© Arini
Rêverie Retail Shop 2019
for Reverie Clothes Boutique
Design and construction by Arini
Branding by Eyen
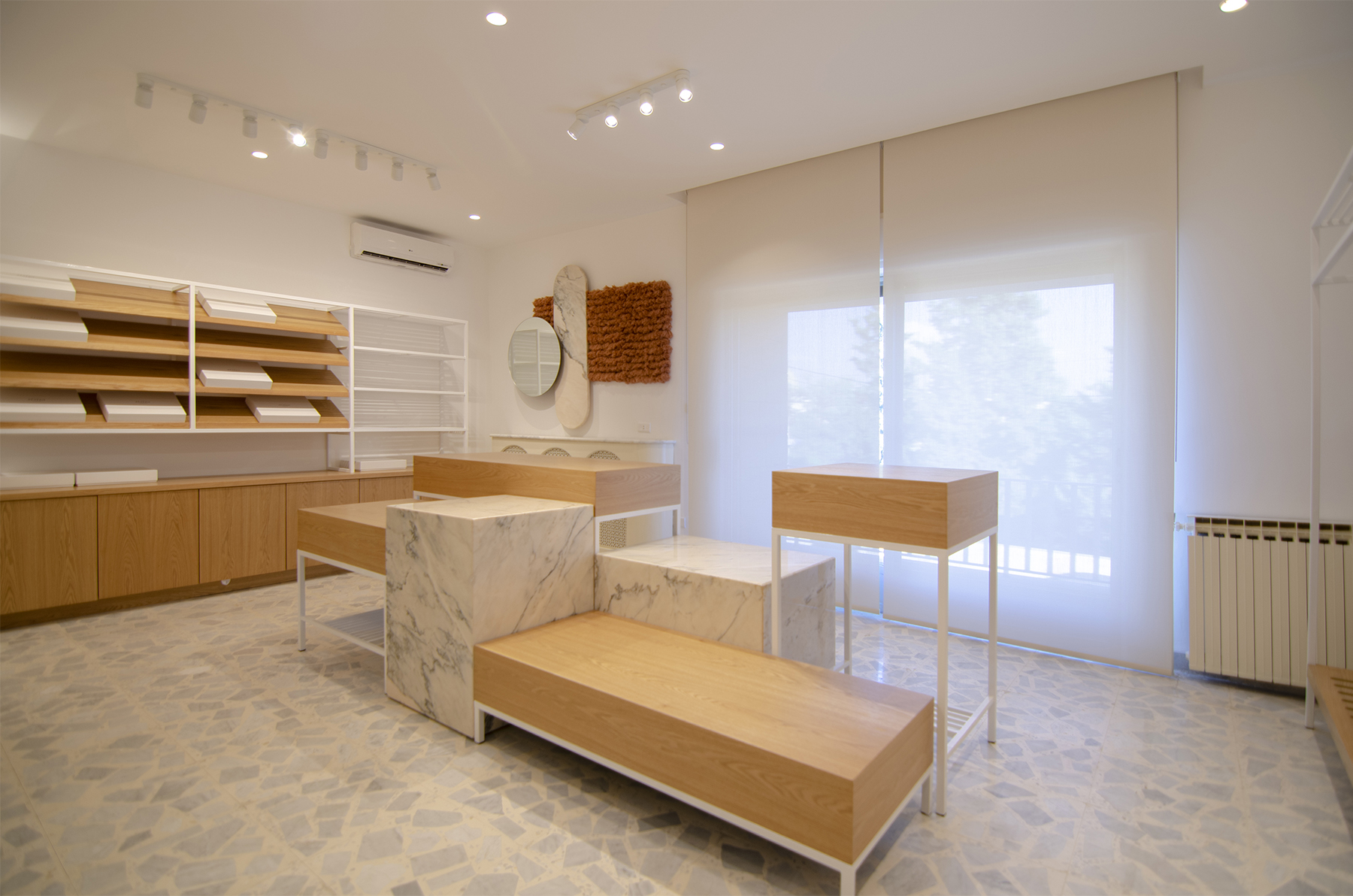
© Arini
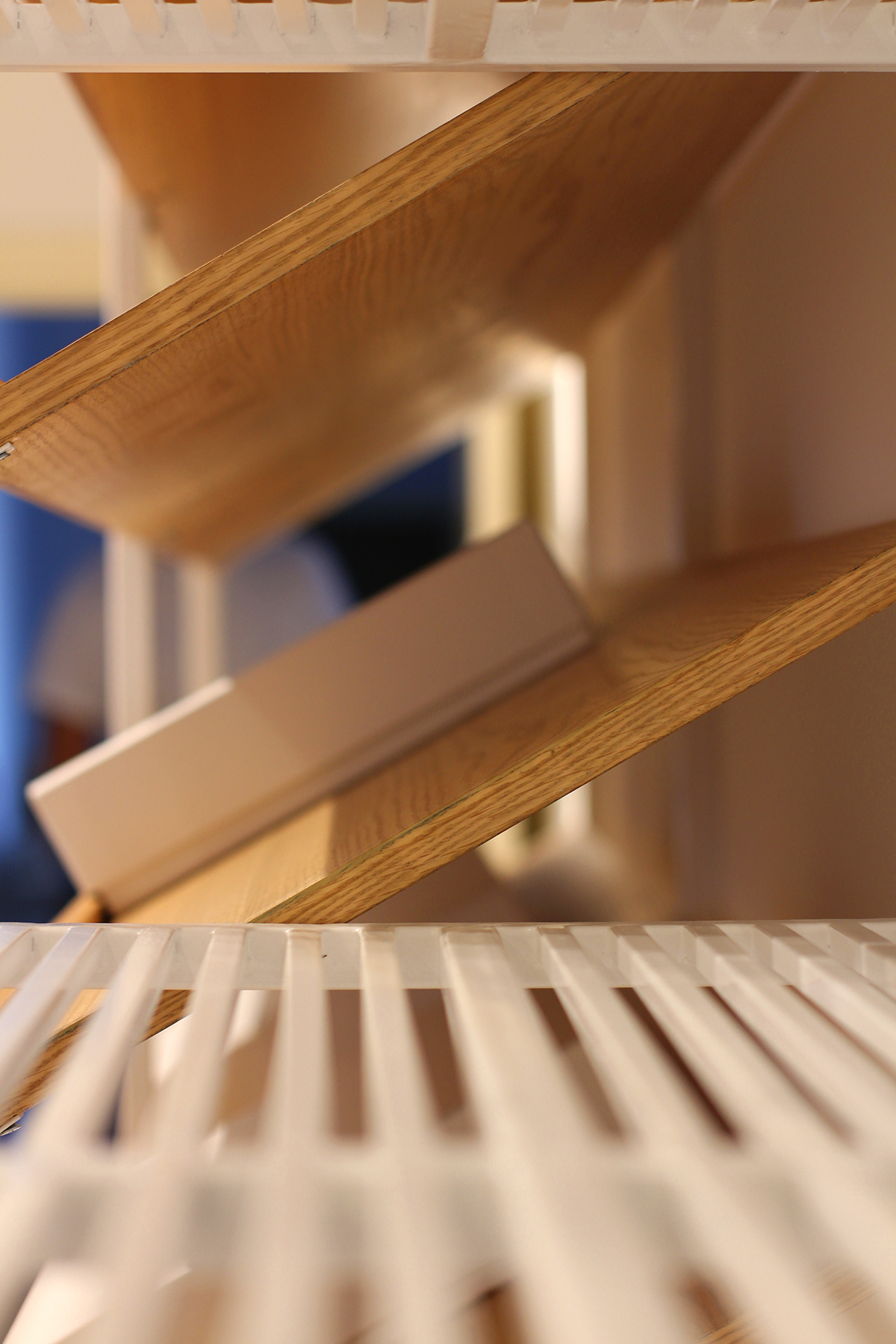
© Arini
The shop is built in an old Ammani Apartment in Jabal Amman. They provide locally designed and made clothes and accessories.
The boutique exhibition is made using soft earthy colors and pink hues by employing the Rosa Marble and natural wood as the main materials.
The commission also includes the main office and workshop in the back of the house area.
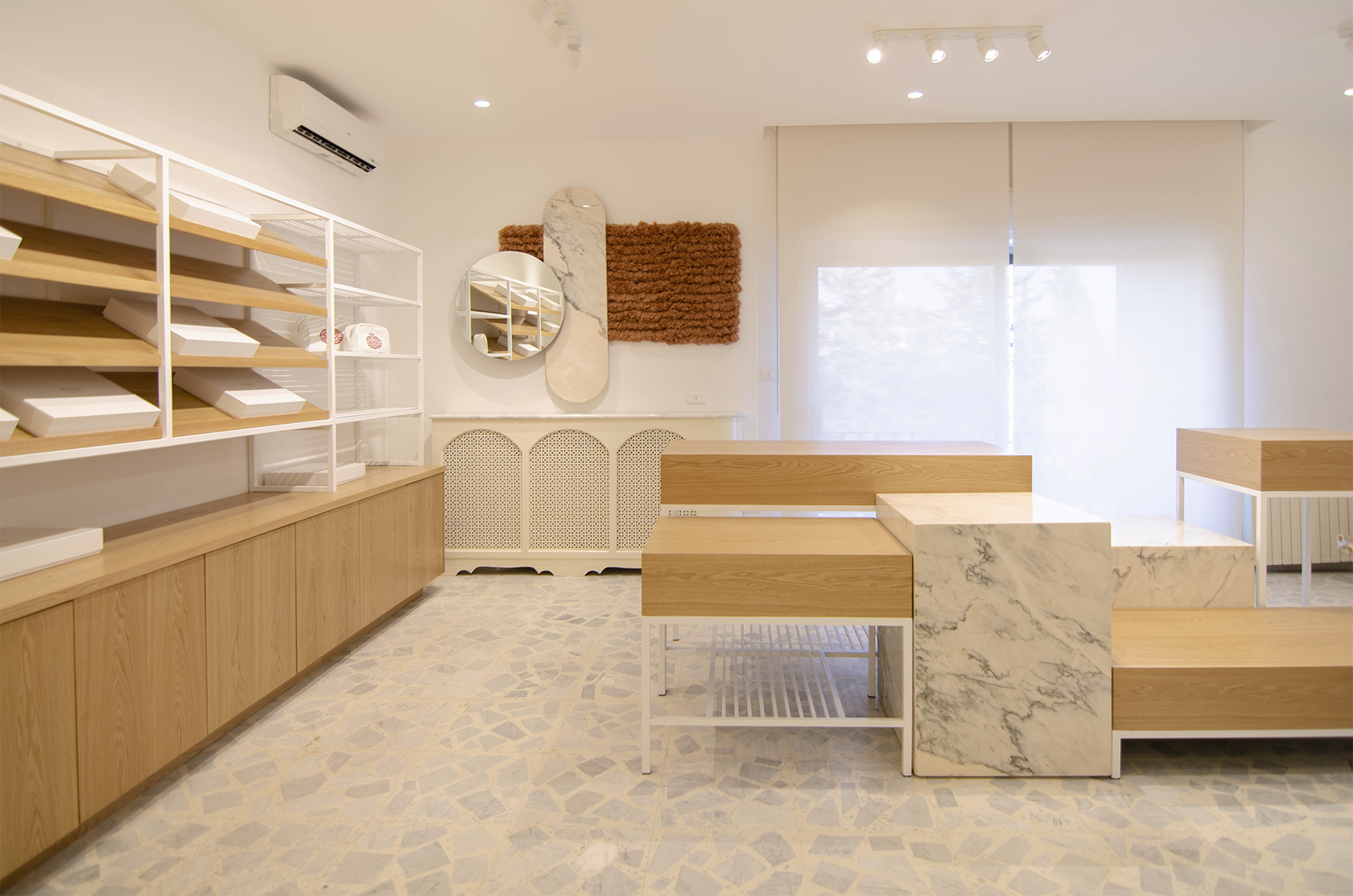
© Arini
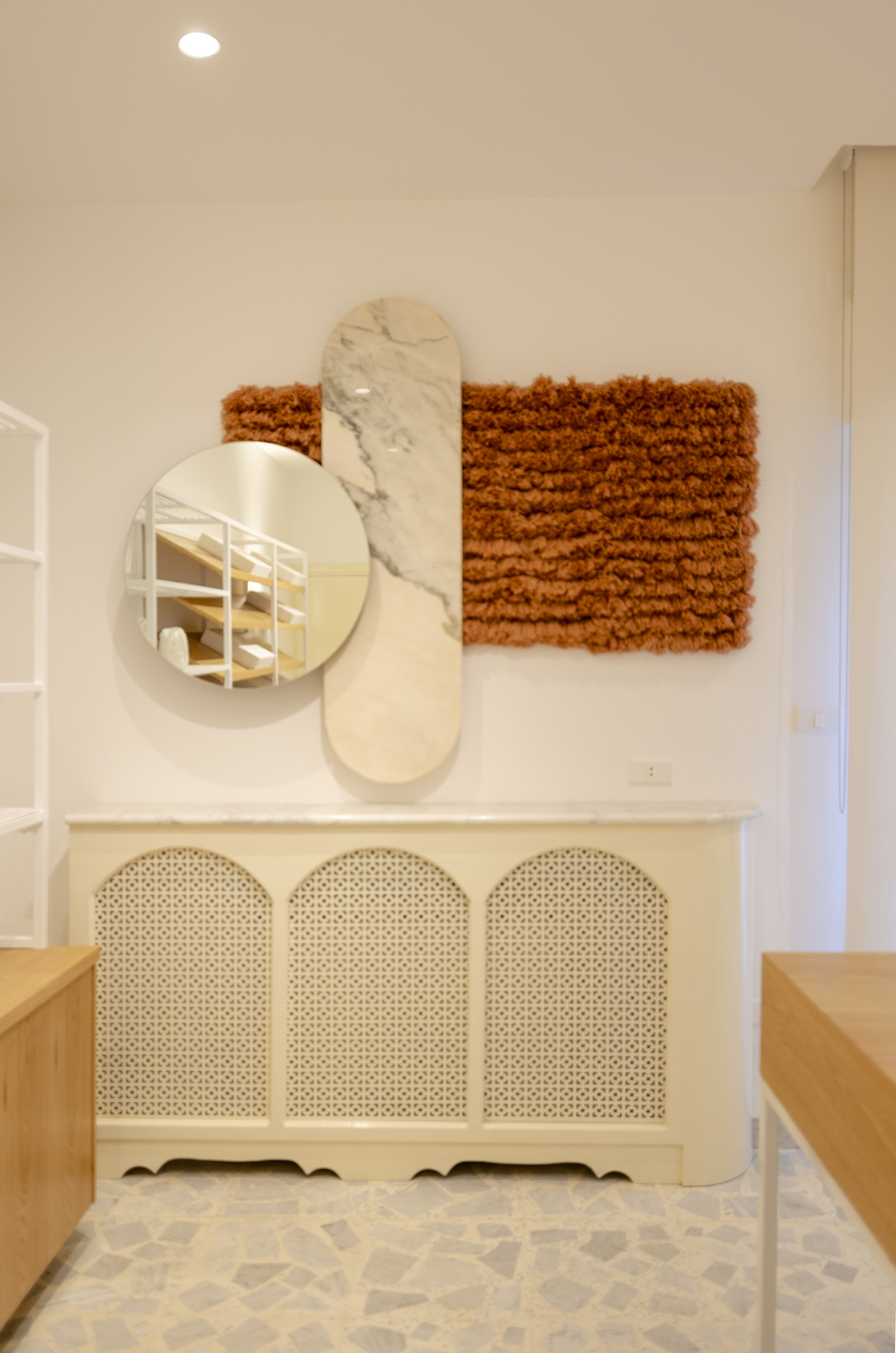
© Arini
The mural is made by combining 3 different materials in a unique composition. A circle mirror a marble slab and wool tassels that were made by the women of Jabal Al Natheef.

© Arini

© Arini
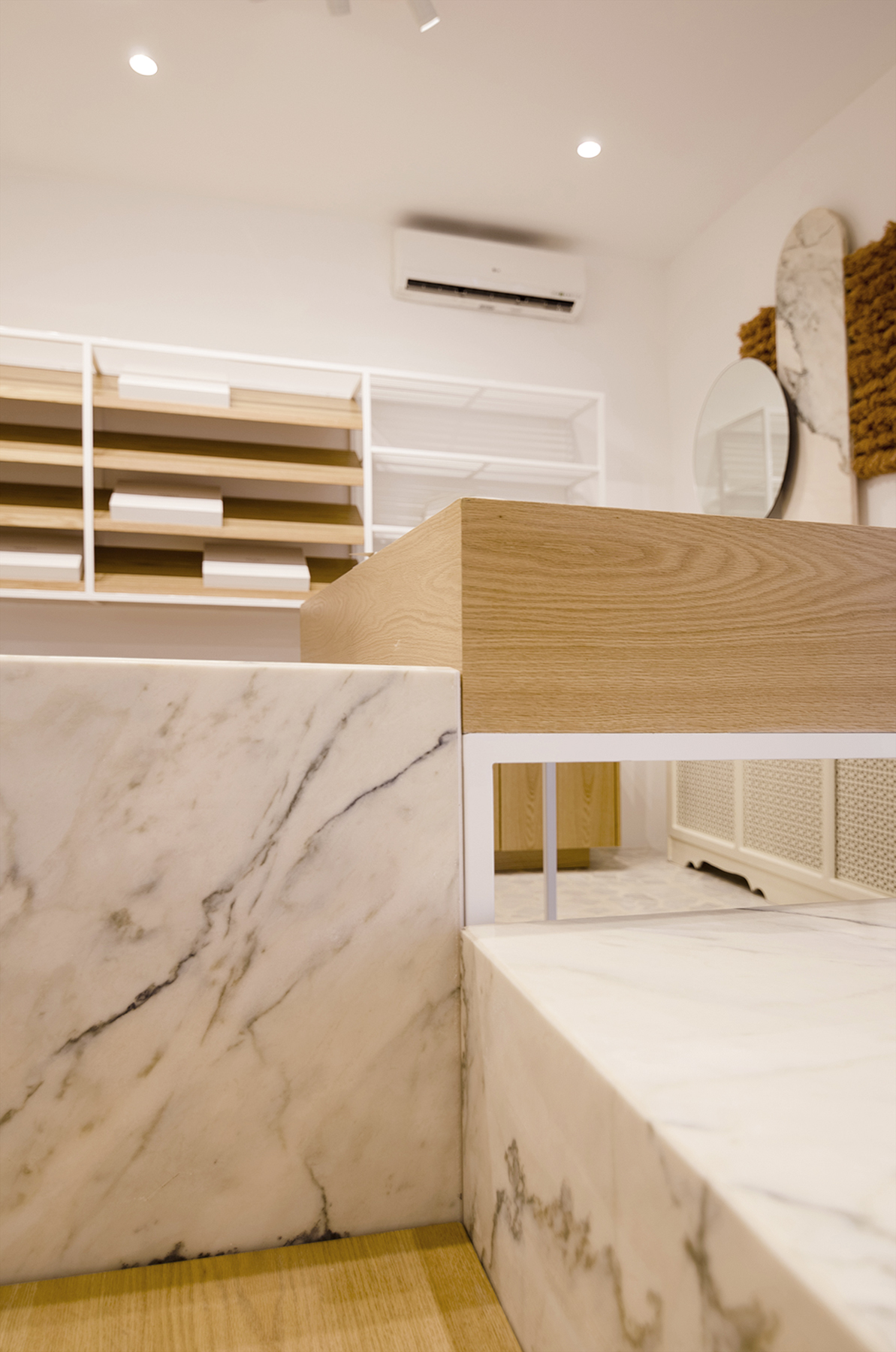
© Arini

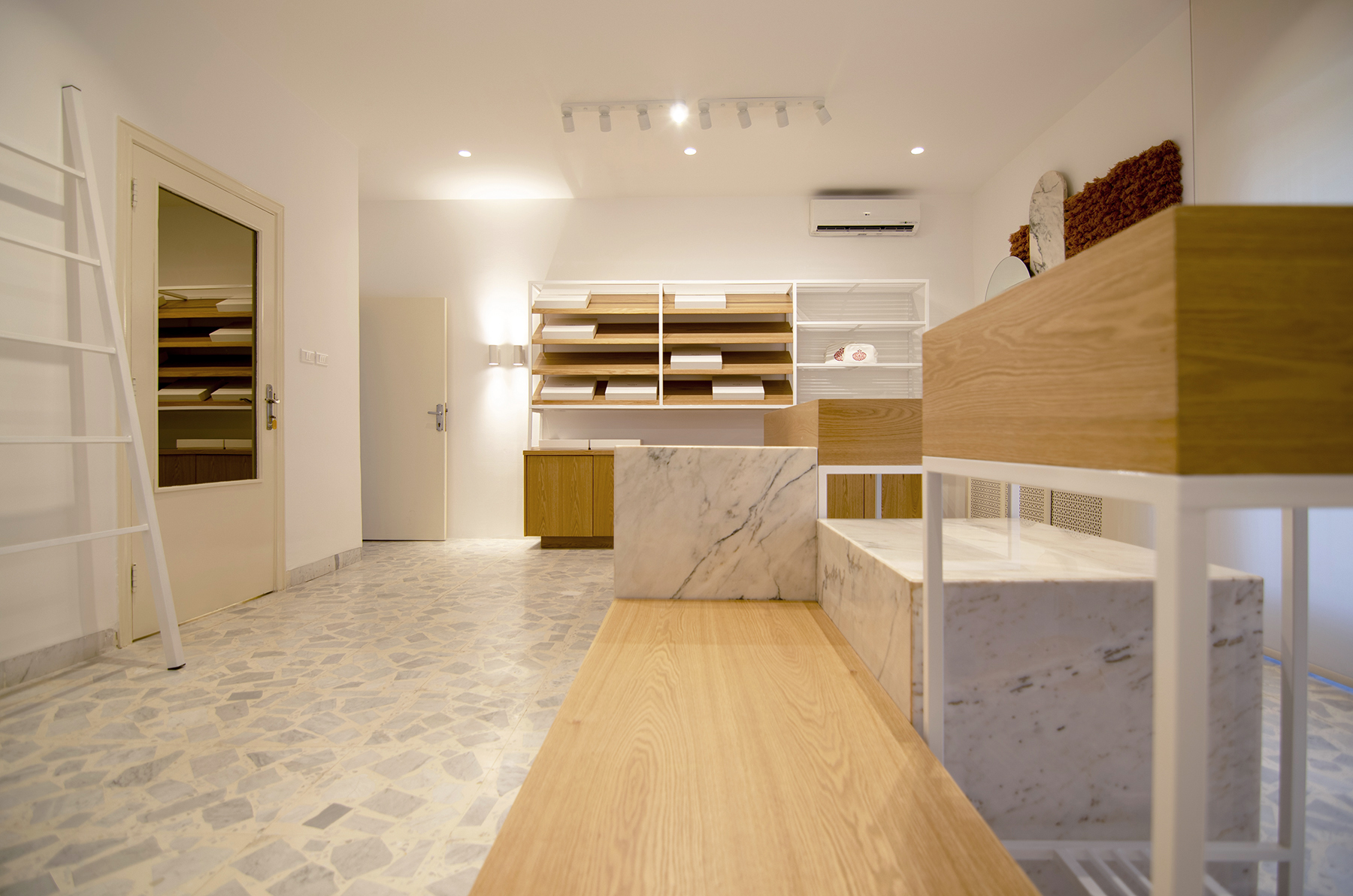
© Arini
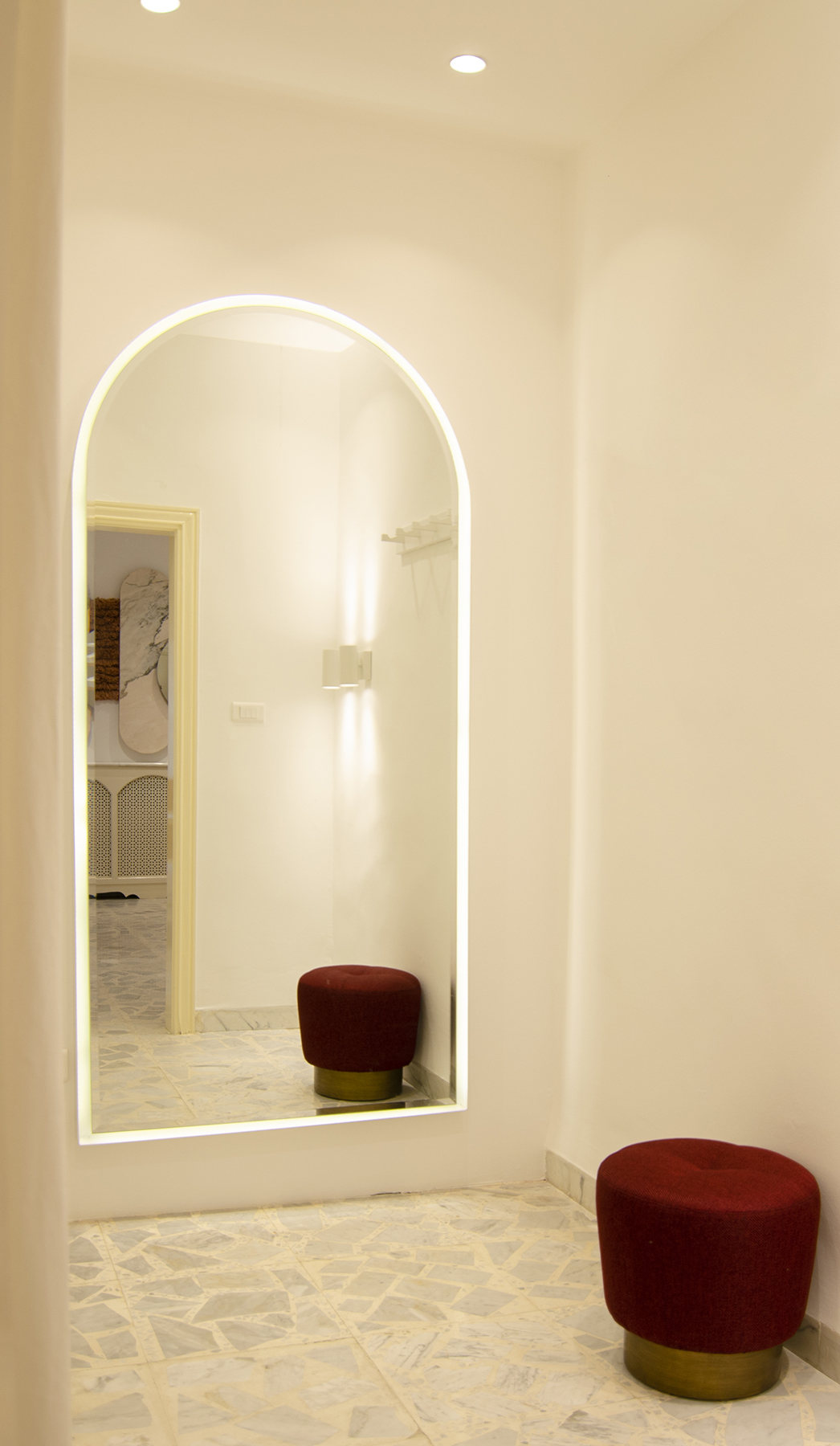
© Arini
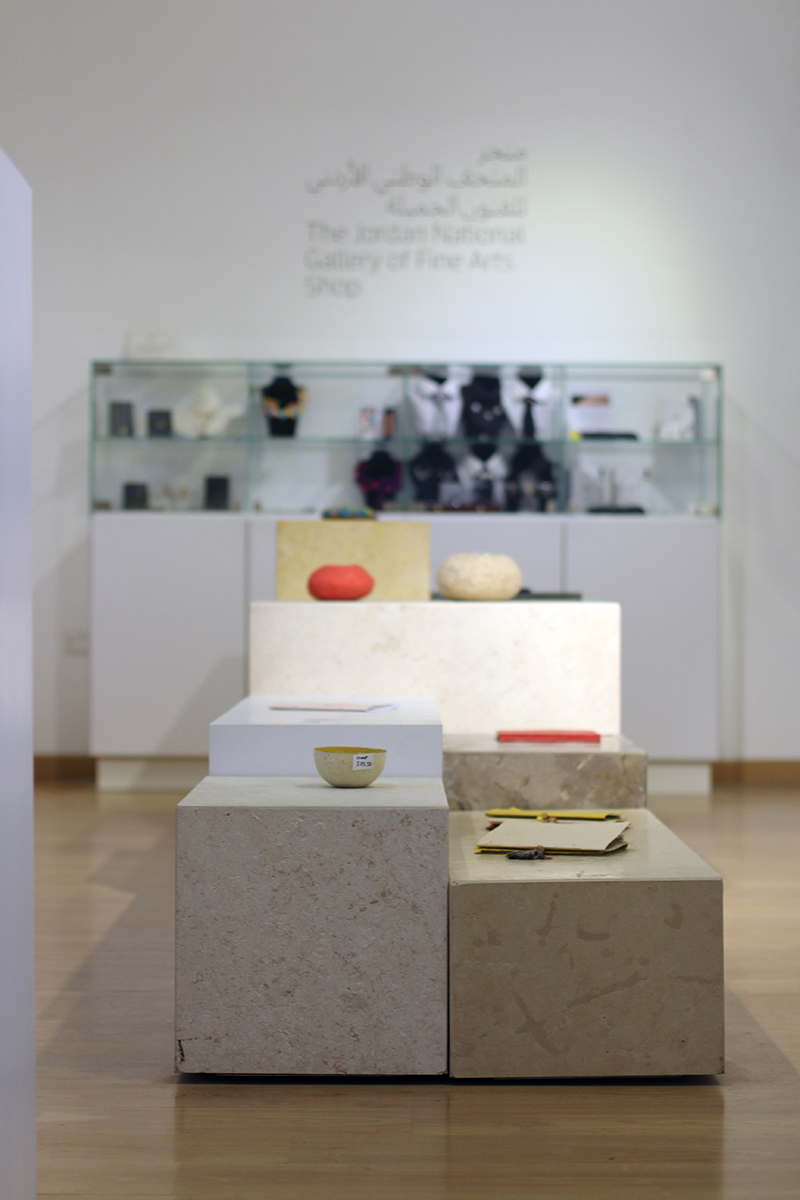
© Arini
Mtjr shop
The official gift shop for
The Jordan National Gallery of Fine Arts.
Design and construction by Arini
Construction manager: Esam Aljabi
Branding by Eyen
Mtjr -متجر
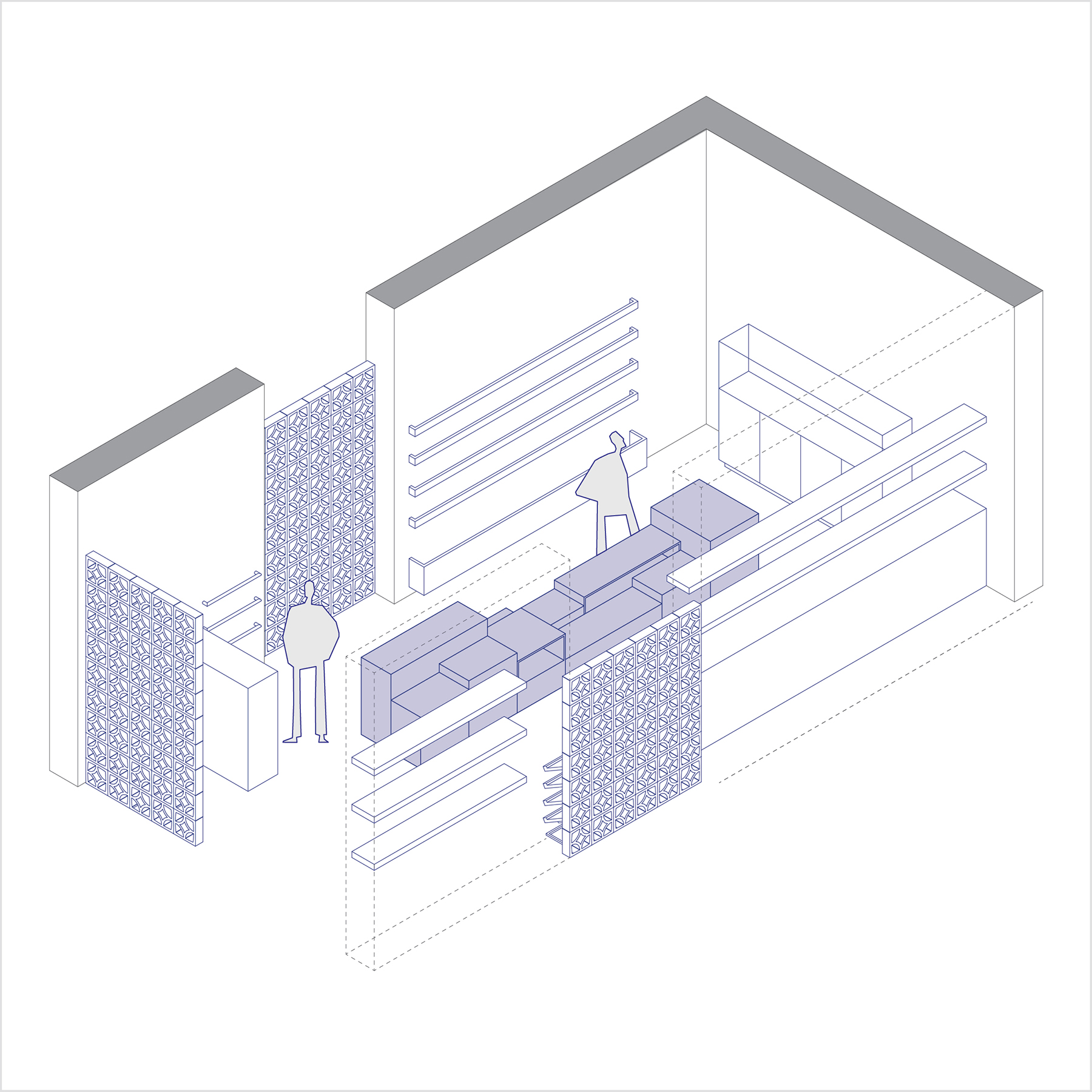
© Arini
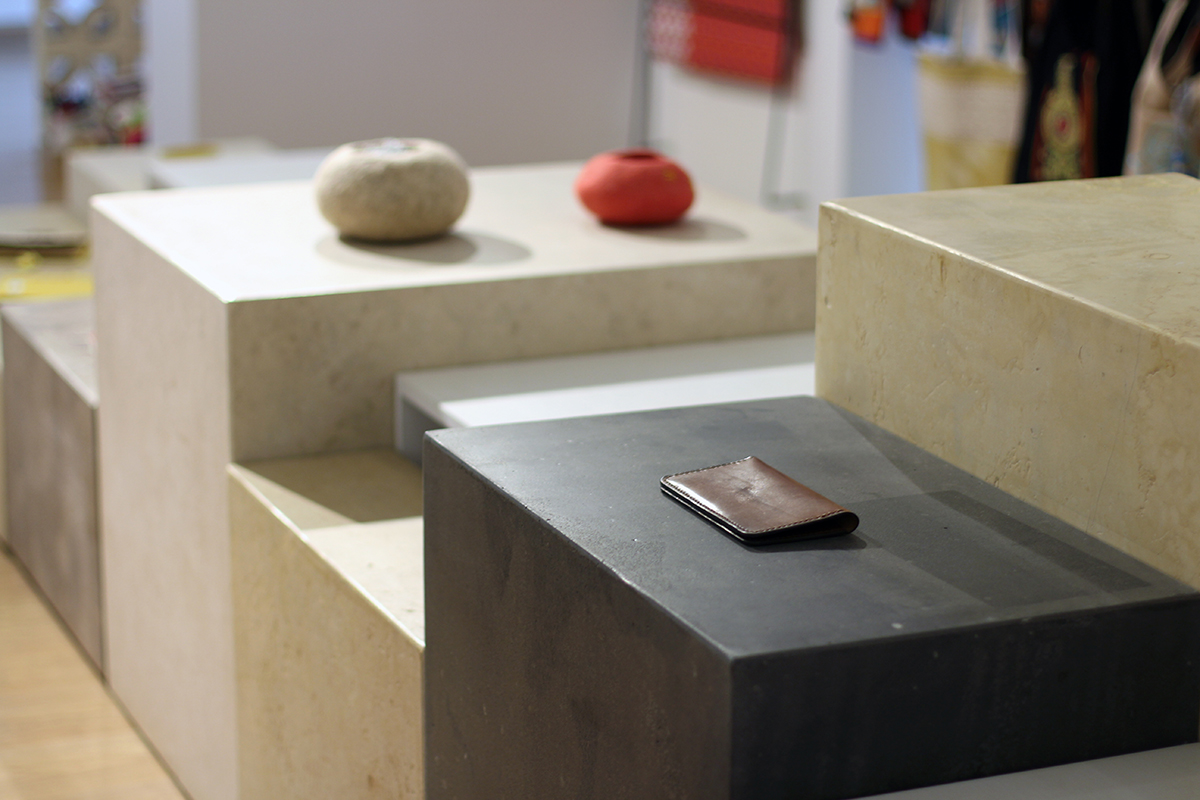
© Arini
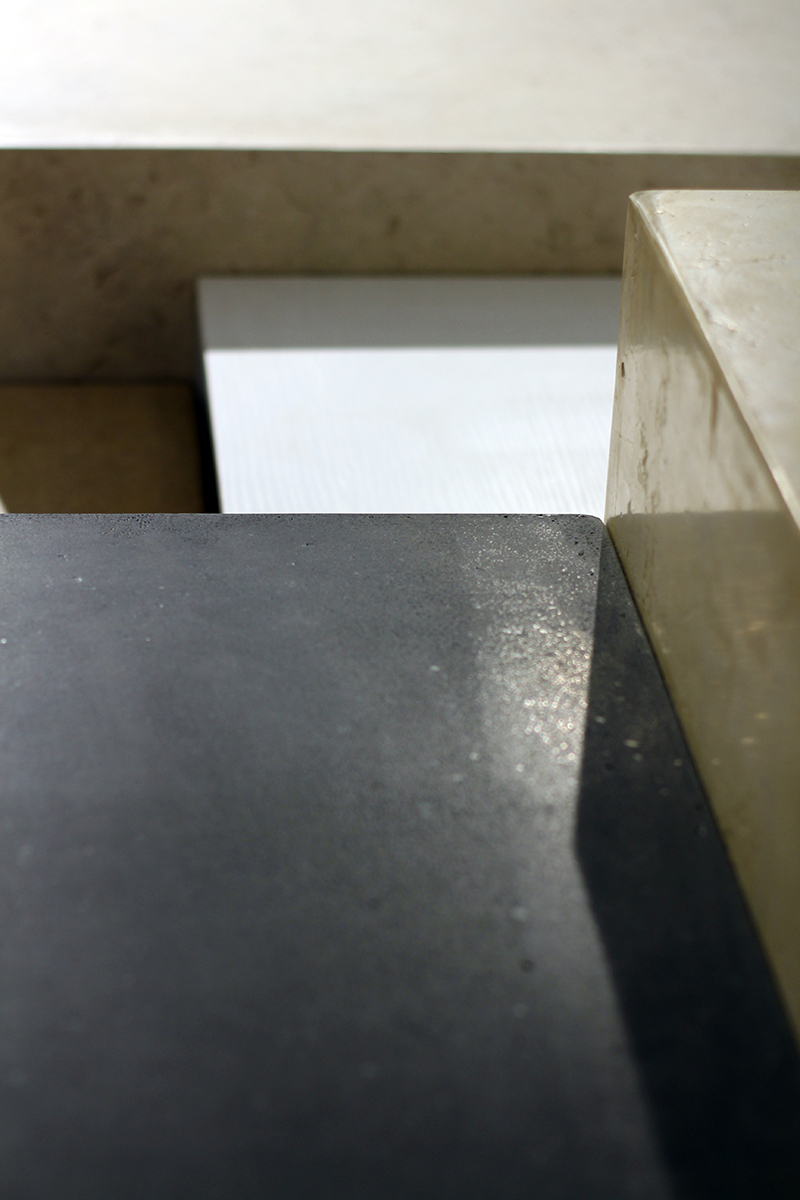
© Arini
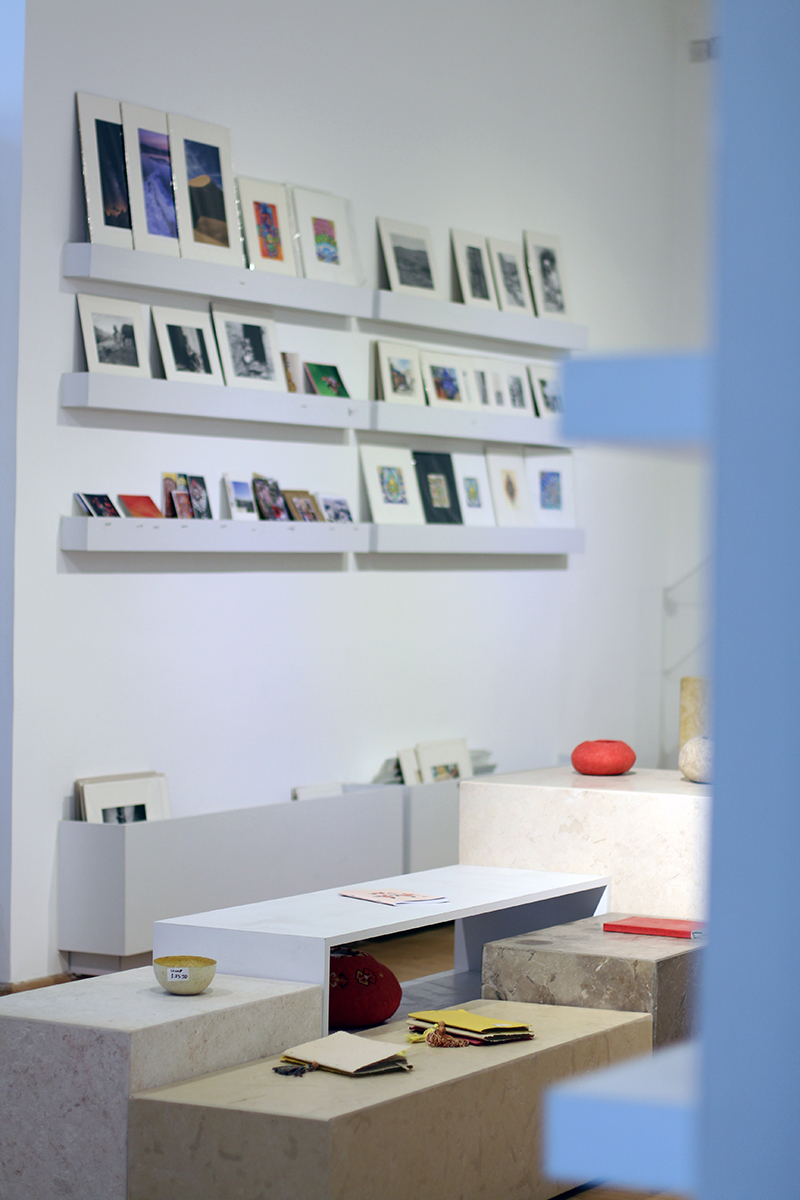
© Arini
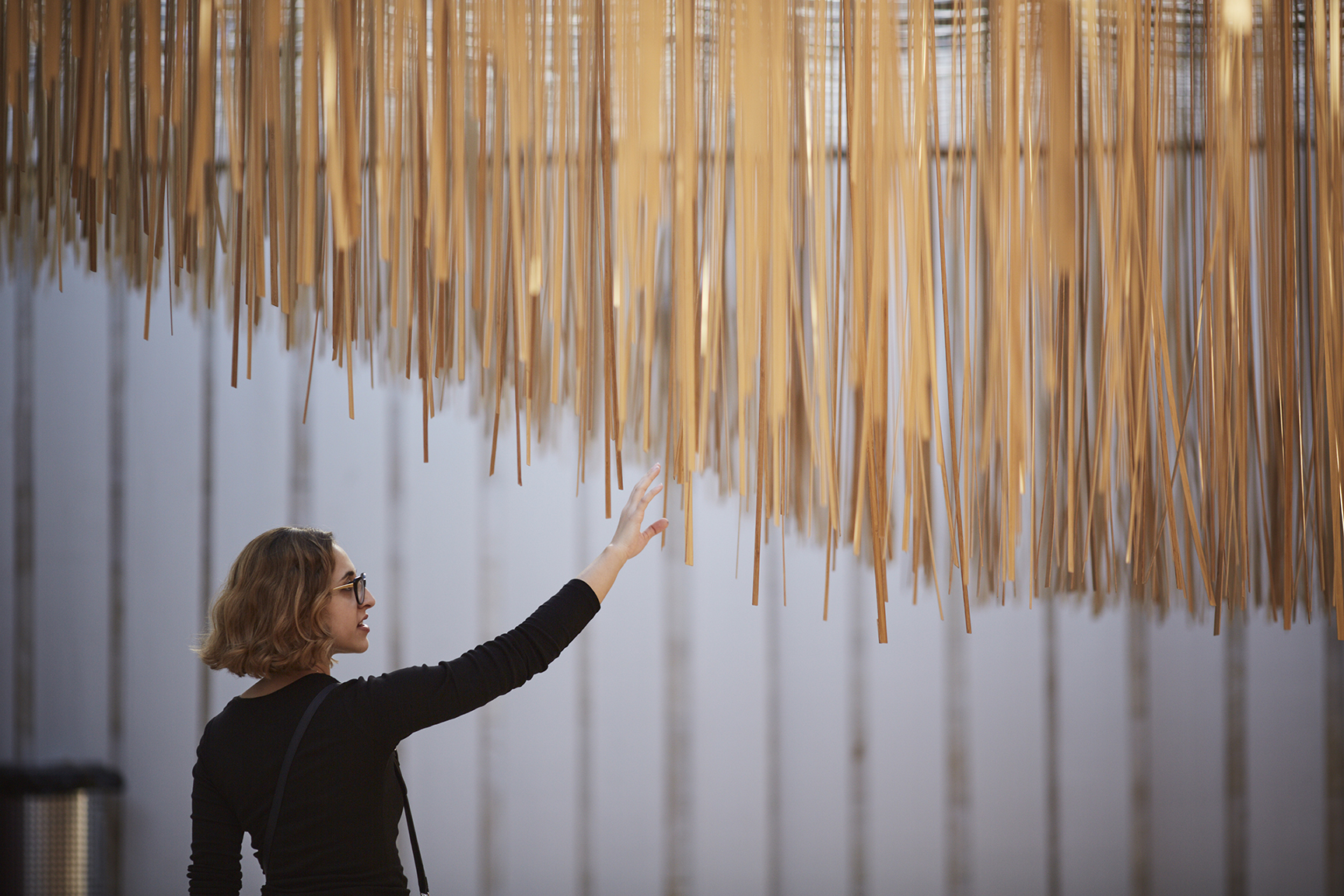
© Amman Design Week 2017
Dalieh, the Kinetic Canopy for Amman Design Week 2017
Commissioned by Amman Design Week
Designed and built by Arini
Site construction Manager: Esam Aljabi
Photography, Aspire Photography, Ali Alsaadi and Moh'd Musa
Bamboo wooden strips are kindly provided by Zawayed
Function: 17x17m canopy to cover the Zain Cultural Plaza during Amman Design Week 2017
Special thanks for Jafar Aljabi

© Amman Design Week 2017
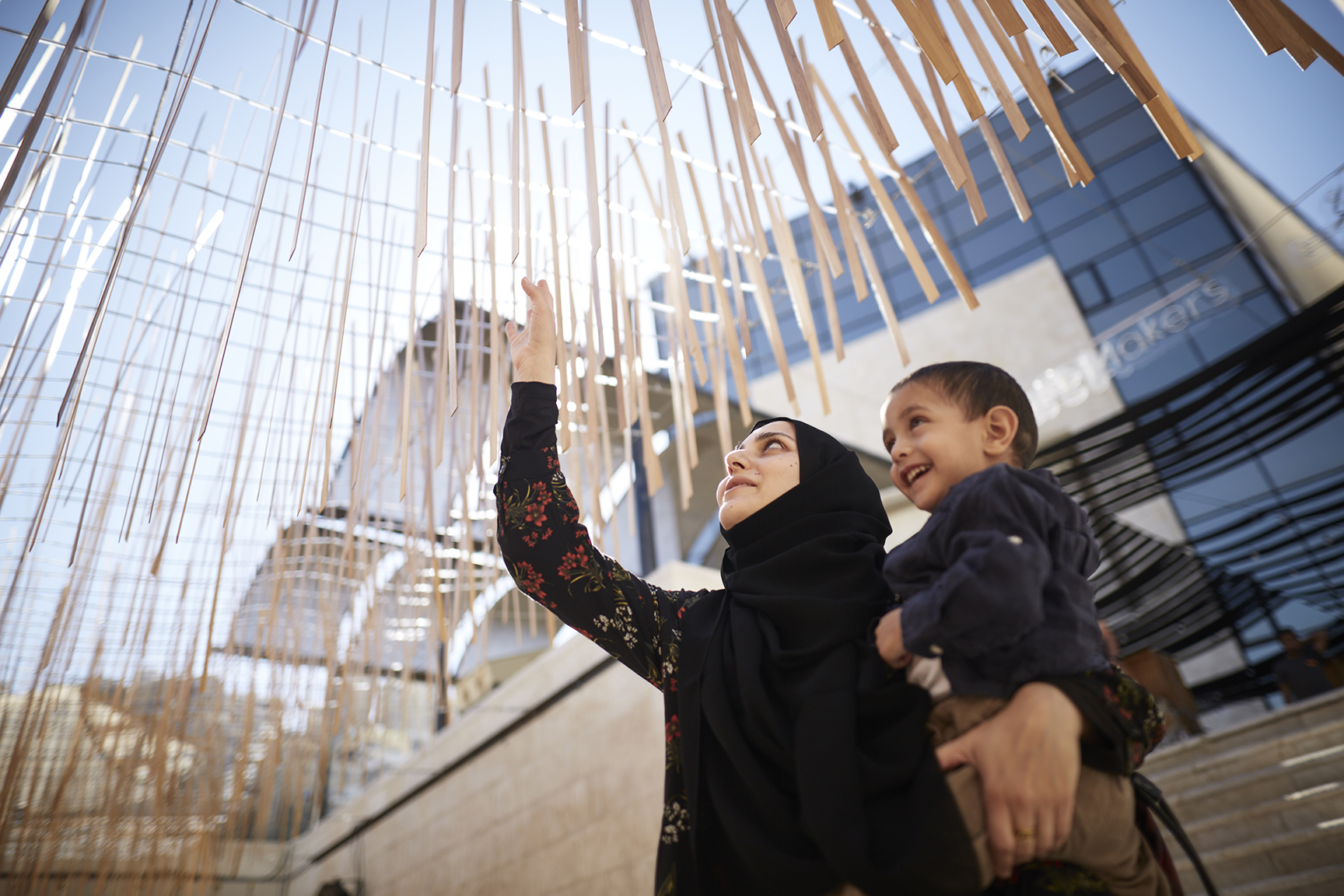
© Amman Design Week 2017
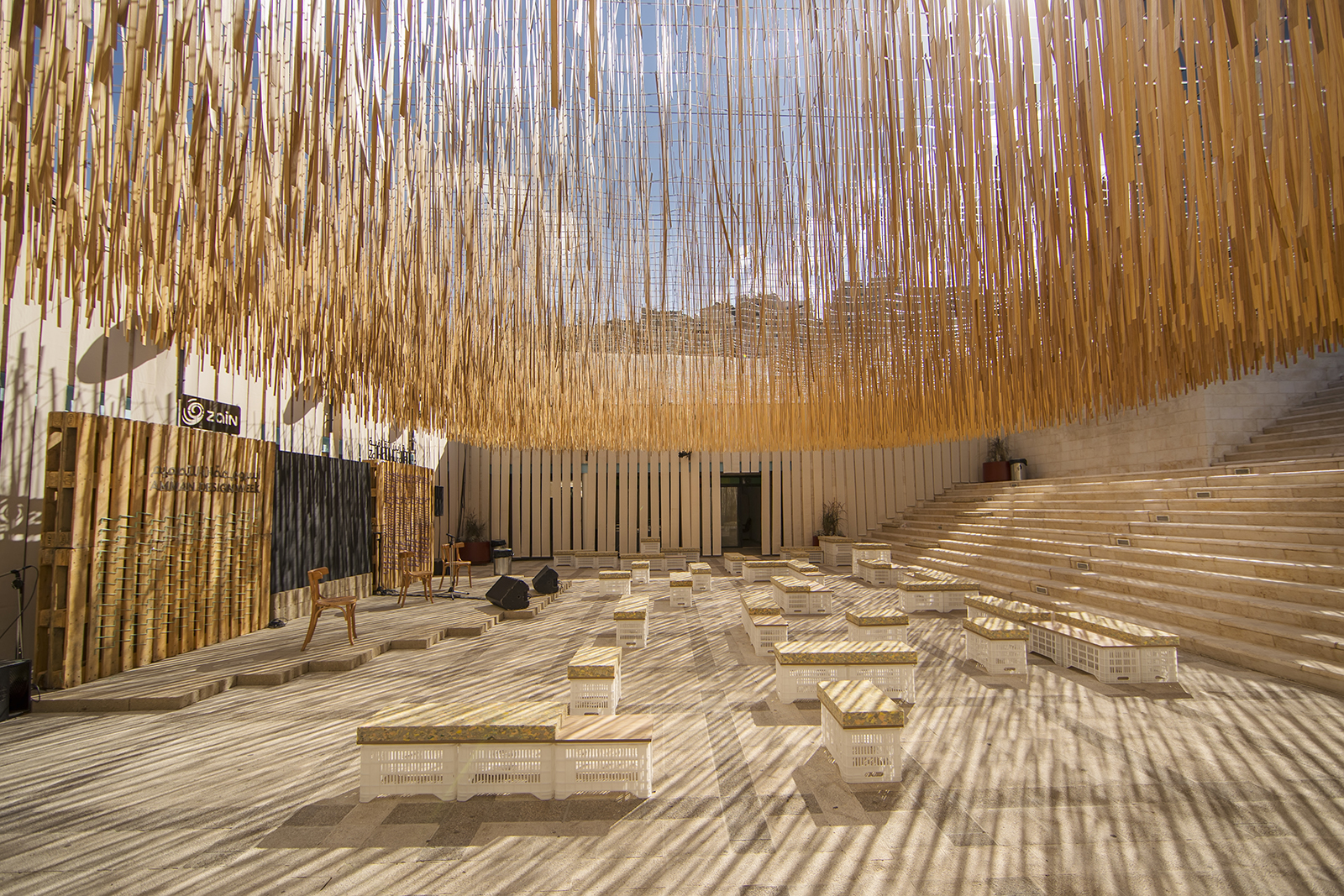
© Amman Design Week 2017
Concept Note
Commissioned by Amman Design Week and designed and built by Arini.
Dalieh – grapevine – is a free-flowing and kinetic canopy that stretches over Zain Cultural Space at Al Hussain Cultural Center. The suspended structure’s translucency, which alters depending on the viewing angle, enhances the sense of spatial ambiguity and acts as a protective layer to limit unwanted heat and glare.
Dalieh is composed of 10,300 pieces of bamboo strips that were discarded from the curtain industry. Dalieh was inspired by Alejandro Aravena’s approach in exhibiting scrap metal in the 2016 Venice Architecture Biennale.
Bamboo wooden strips are kindly provided by Zawayed
Construction site manager: Esam Jabi
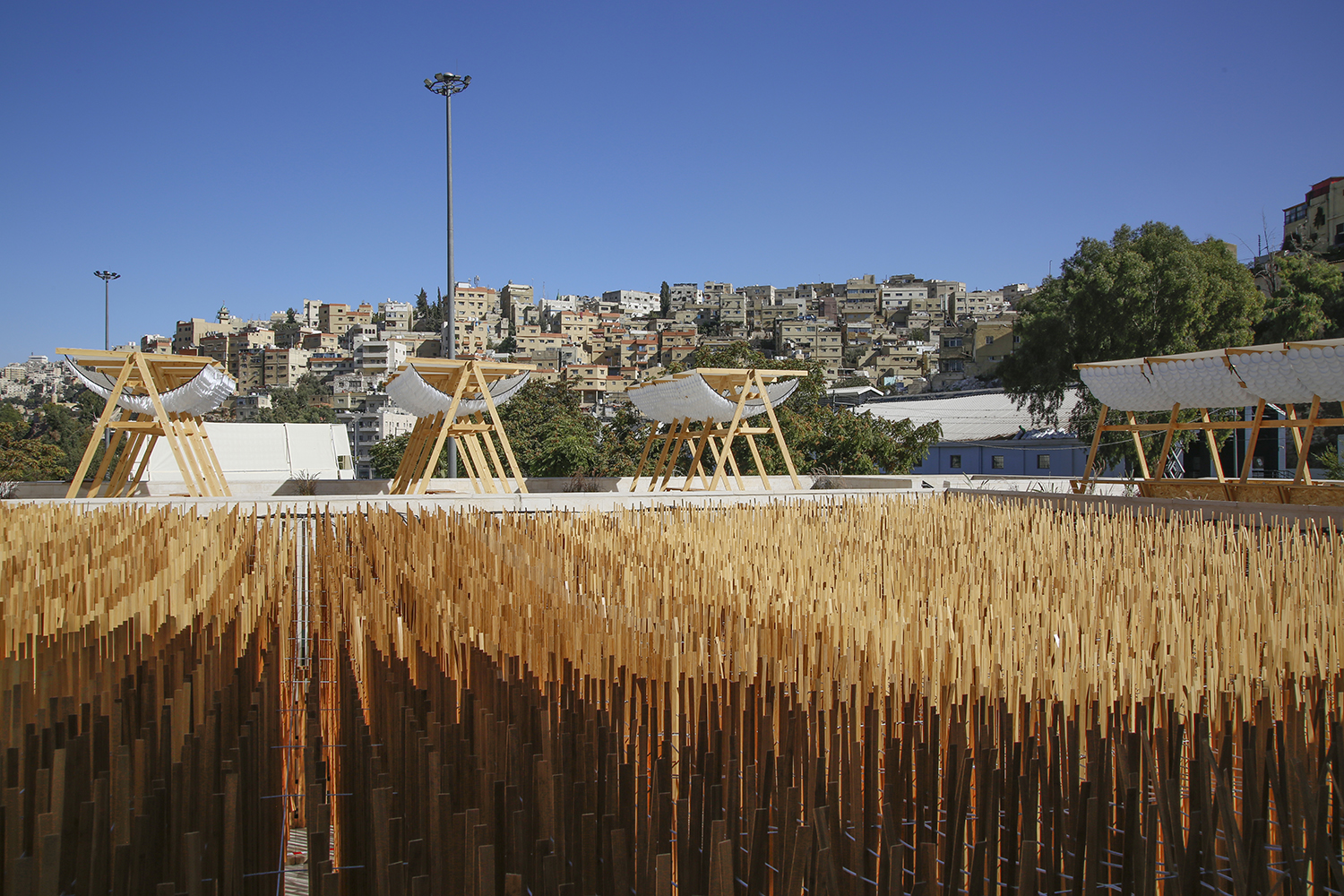
© Moh'd Musa
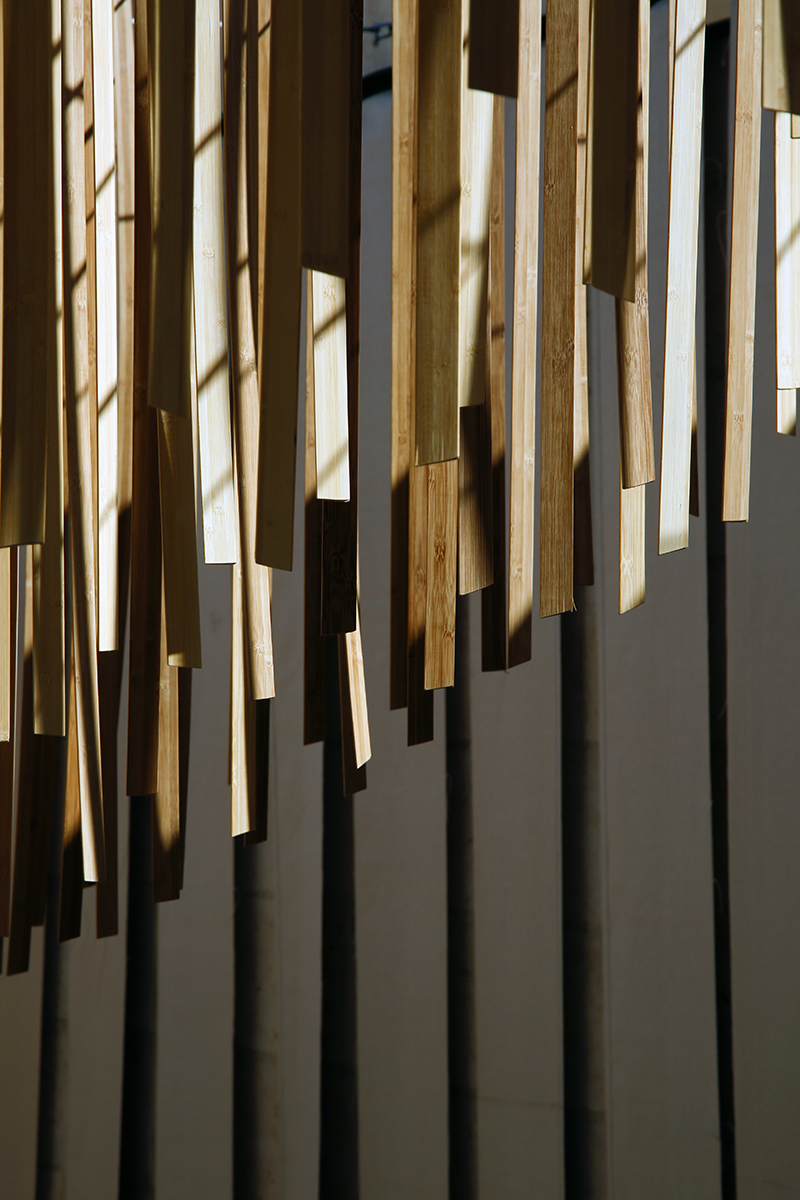
© Moh'd Musa
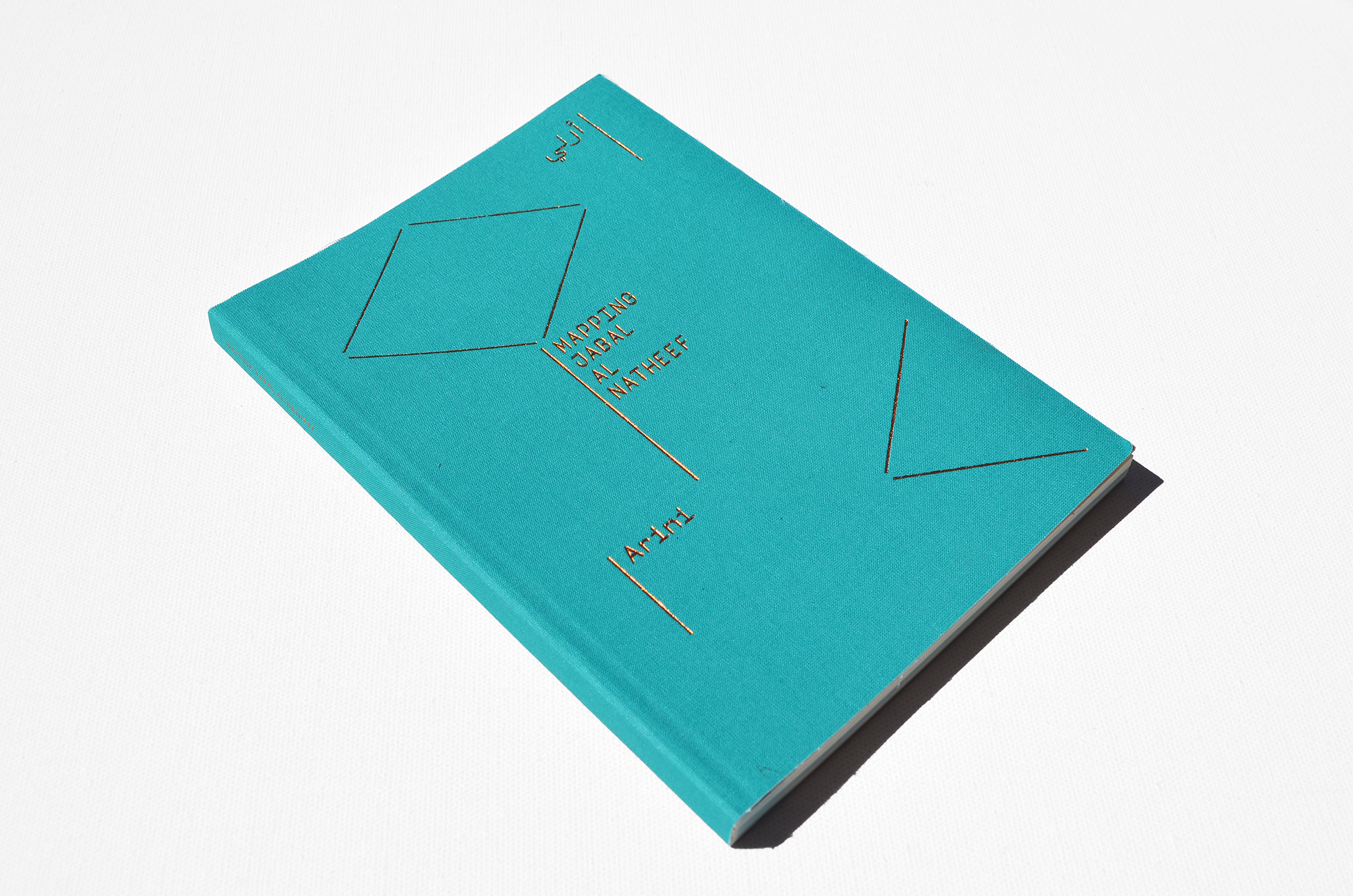
Mapping Jabal Al Natheef Publication
Editors and workshop curators: Arini
Editors:
Liyan Aljabi
Heba Alnajada
Mohammad Aljabi
Christoph Lueder
Collaborators:
Prof. Dr. Christian Schmid
Dr. Siobhan Campbell
Ed Wall
Samar Dudin
Ohoud Kamal
Mohammad Al Hajji
Community partner: Ruwwad | رواد التنمية
Academic Partner: German Jordanian University
Publication design: Twopoints.net
Arini produced an in-depth study of the socio-spatial structures of the refugee camp’s built environment. Arini continued its investigation; throughout 2014 we carried out focus groups, discussions and meetings with the community.
Mapping Jabal Al Natheef project investigates and compiles data in the pursuit of interventions that are scenario and time based. Considering design as an open act of capacity building, we examine mapping processes as active agents of change. This presents a chance for us urbanists, architects, and designers to understand the spatial dynamics of a community —that evolved to become integrated into the economic activity and into their urban environment— consequently unlock its socio-economic opportunities.
This project introduces two phases of intensive investigation and extensive exploration.
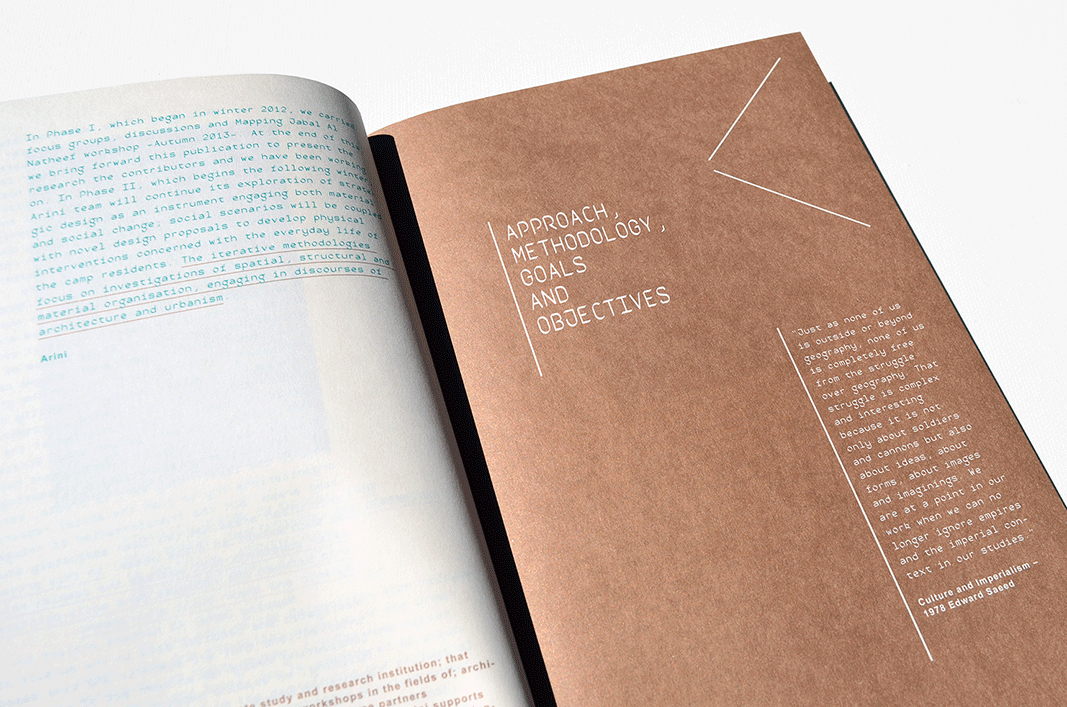
Approach and Methodology
Our project began with a question: How can we, as urbanists, designers and architects understand the interdependence between Jabal Al Natheef’s built environment and its social structure in order to assist with unlocking its socio-economic opportunities?
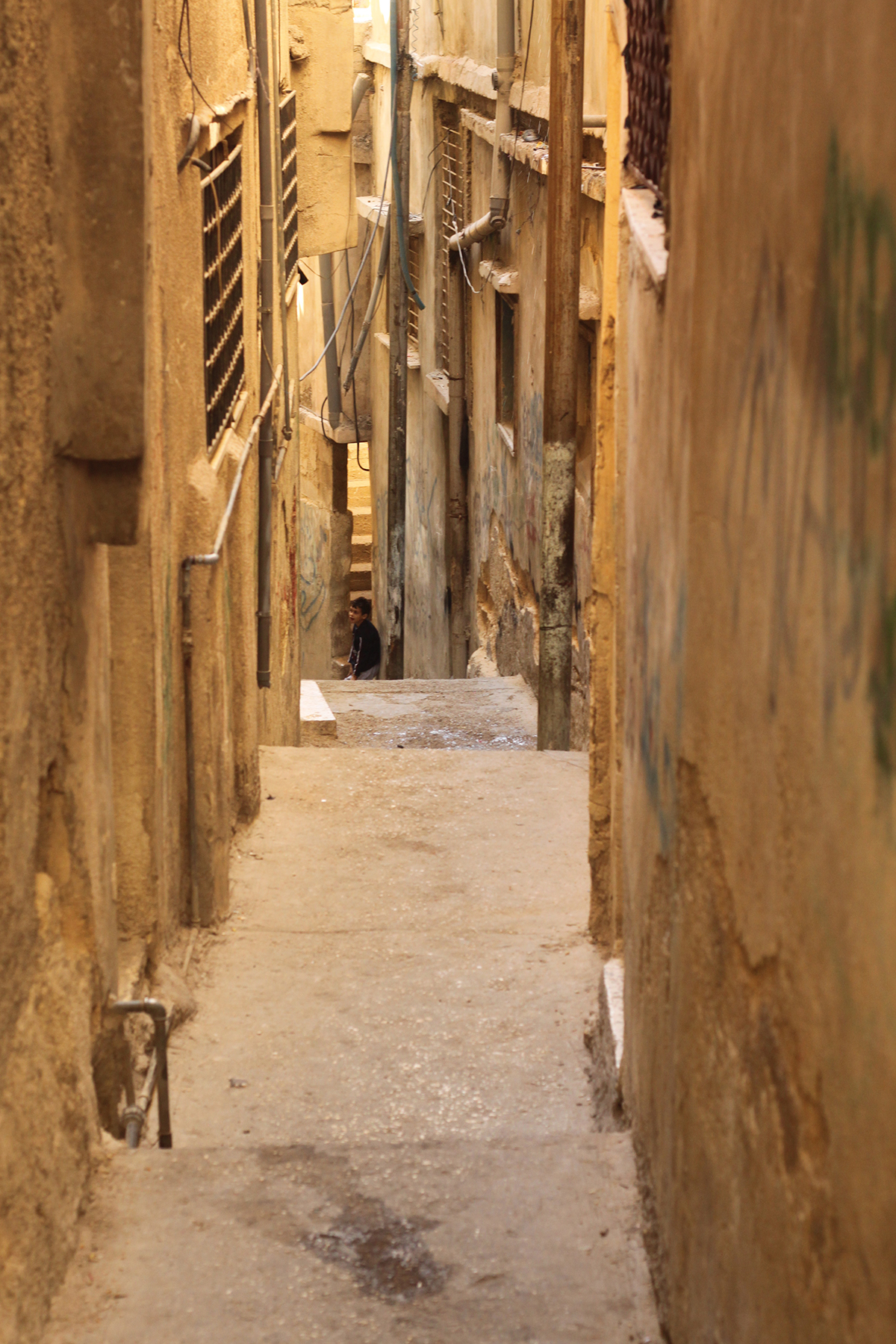
© Hadeel Ayed Mohammad
The full publication on Issuu:
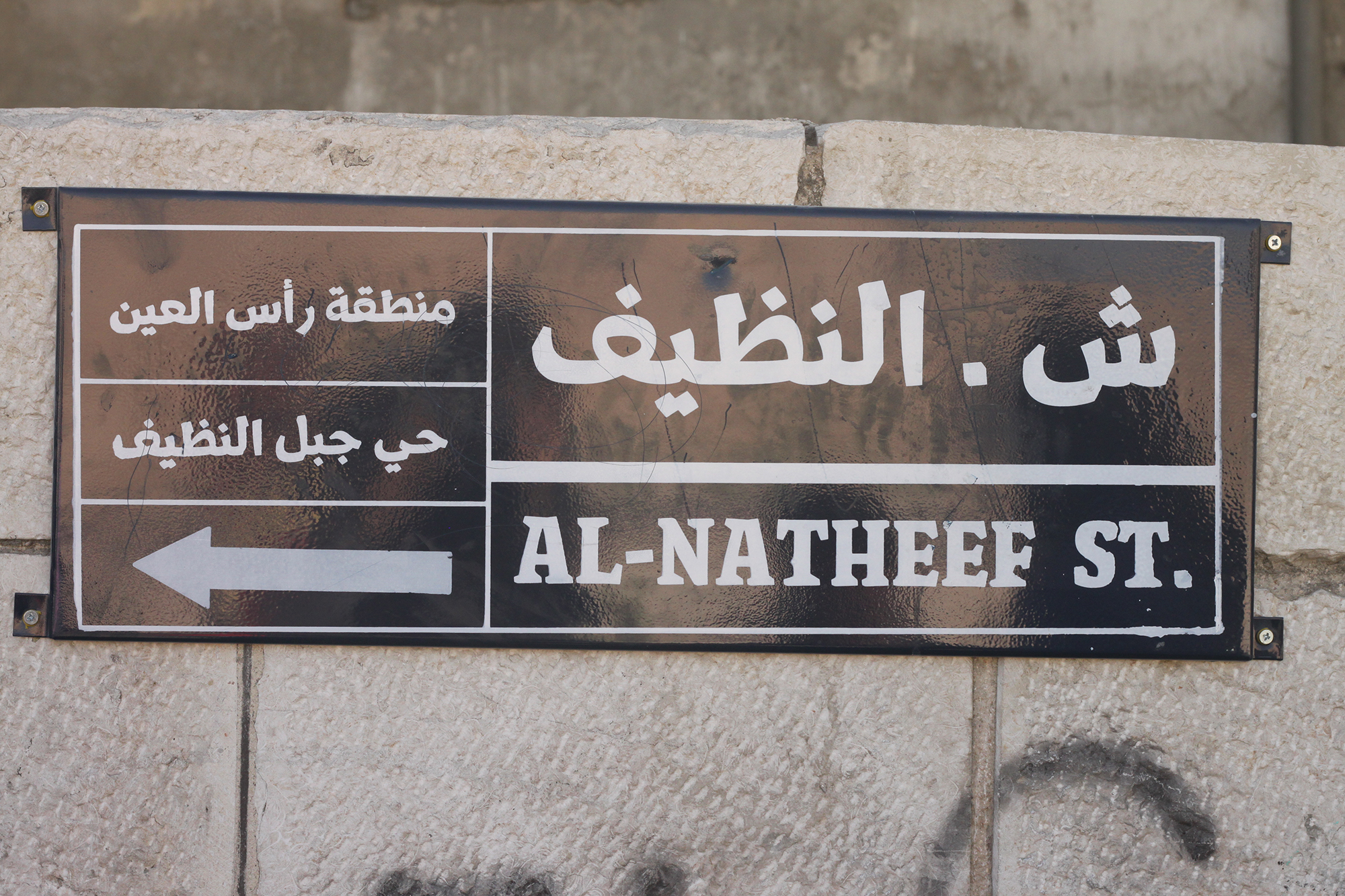
© Hadeel Ayed Mohammad
In Phase I, which began in winter 2012, we carried focus groups, discussions and Mapping Jabal Al Natheef workshop —Autumn 2013—. At the end of this, we bring forward this publication to present the research the contributors and we have been working on. In Phase II, which begins the following winter, Arini team will continue its exploration of strategic design as an instrument engaging both material and social change; social scenarios will be coupled with novel design proposals to develop physical interventions concerned with the everyday life of the camp residents. The iterative methodologies focus on investigations of spatial, structural and material organisation, engaging in discourses of architecture and urbanism.
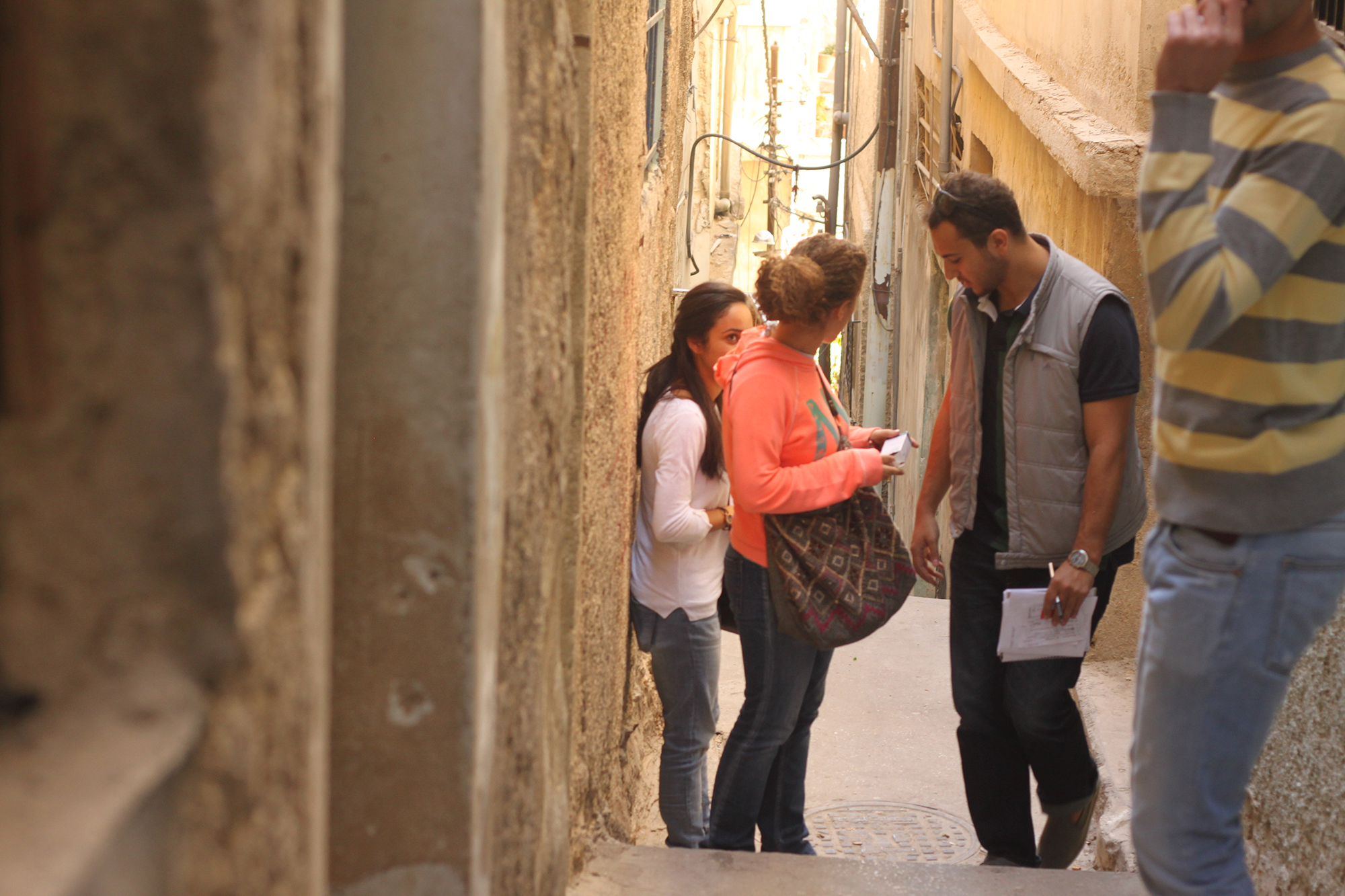
© Hadeel Ayed Mohammad
Approach
The project approach focused on dissecting one study strip into five areas and layers related to those areas:
Built Environment: What are the elements of the built environment, their condition and typologies?
Housing: What are the existing housing typologies?
Needs: What are the needs of the inhabitants of the area?
Socio-economic status: What is the condition of the inhabitants of the area
These five areas provided the framework around which the collected data was organized.
Methodology
Both qualitative and quantitative research methodologies were used, and then employed critical analysis to review the data.
Qualitative: One-on-one process, posed questions directly to individuals of the community, the interviewers investigated the richness of emotions and impressions through multimedia recordings. Qualitative data were in the form of interviews, group discussions and observations.
Quantitative: Detailed social questionnaires distributed to a sample of 50 inhabitants of the area.
Critical Analysis: Both research techniques were followed by a critical analysis of the data, where we reflected on the generated information to come up with patterns, urban indicators, and relationships in order to develop conclusions.
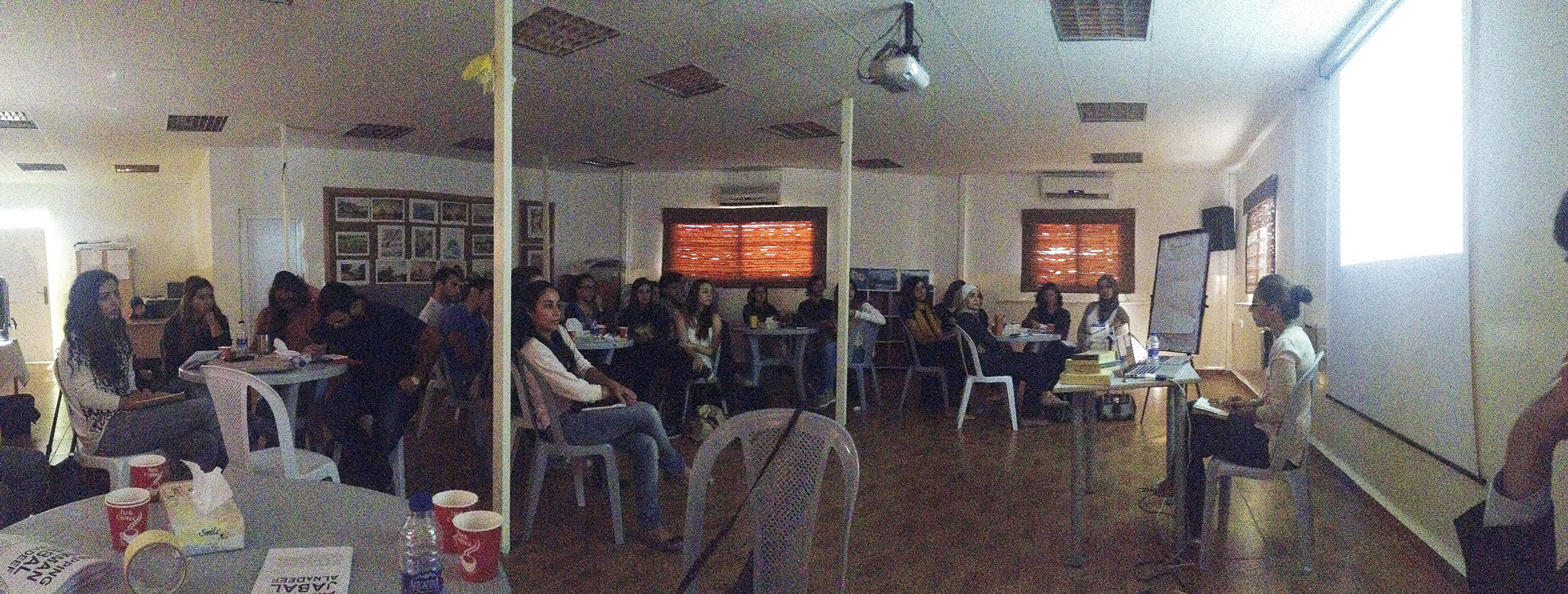
© Liyan Aljabi
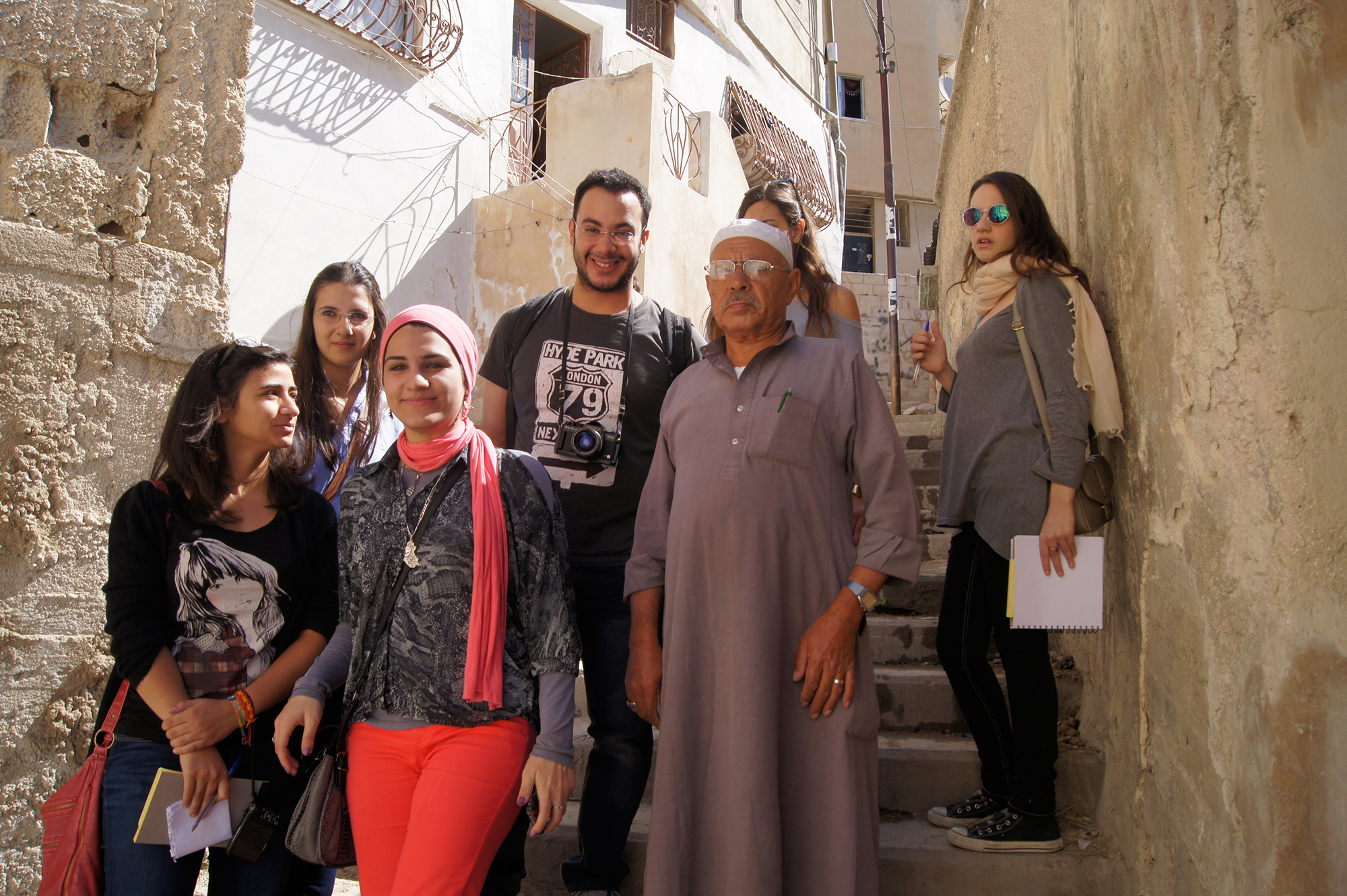
© Khalid Ali
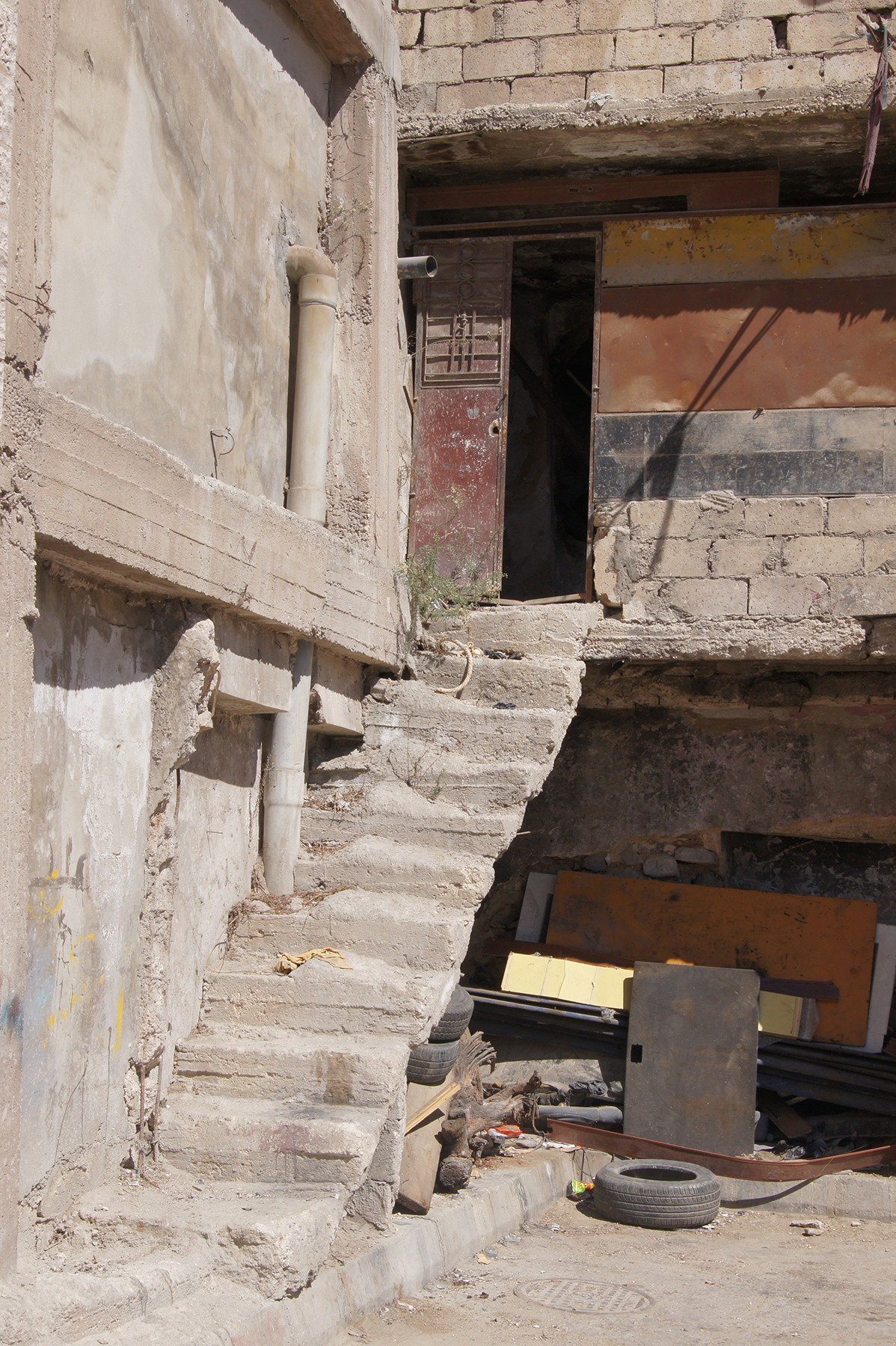
© Khalid Ali
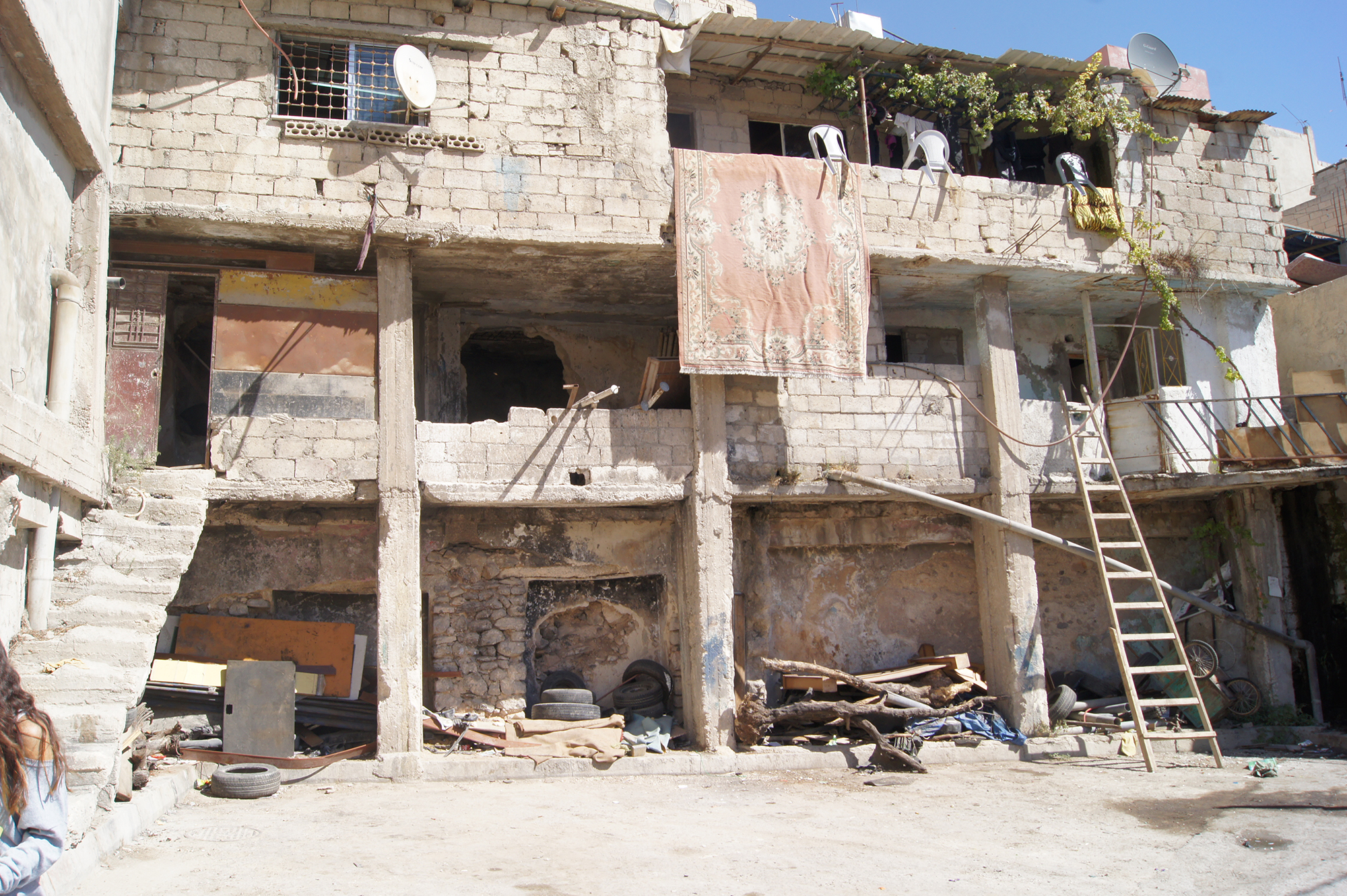
© Khalid Ali
Contributors
This project was made possible by the brilliant 29 participants from multidisciplinary backgrounds we had on board; architectsurban plannerscurators we had on board.
Angel Jirkisian
Hadeel Mohmad
Haitham Kurdi
Hiba Jarar
Khaled Ali
Lana Salameh
Lina Ghanem
Luai Kurdi
Mayassa Al Damerji
Mohamamd Mango
Mohammad Naji
Nadin Sh Yassin
Namariq Al Rawi
Nida Mouhsin
Nizar Taha
Noura Al Khasawneh
Nujud Ashour
Nure Shammout
Ola Kaka
Rand Al Haj Hassan
Raslan Hawi
Sally Odeh
Sara Nowar
Shada Qahoush
Sofeen Salameh
Sonia Nimri
Tara Yamak
Zeid Madi
Zeina Al Thawabteh
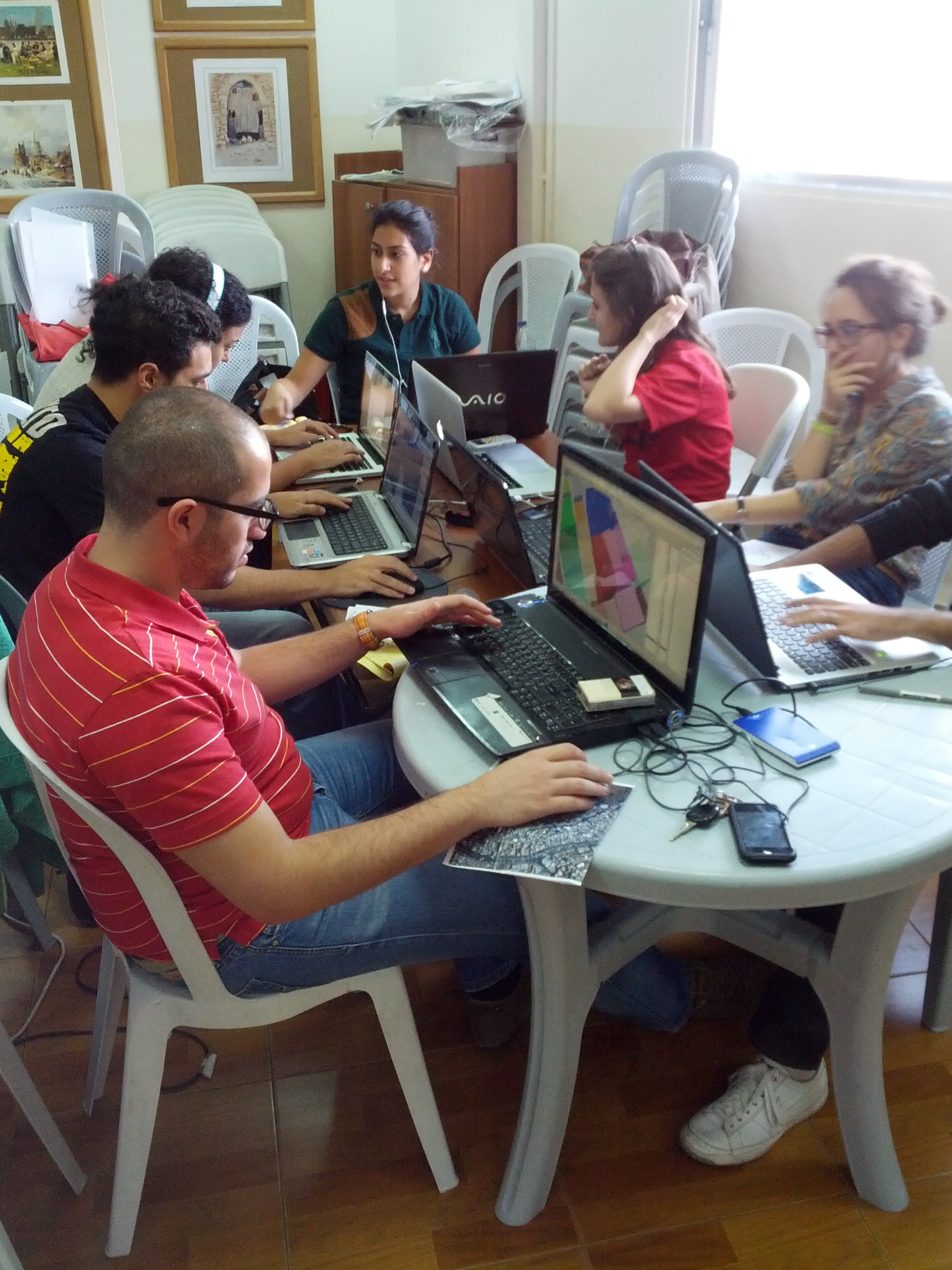
Closing Event at German Jordan University, darat othman bdeir
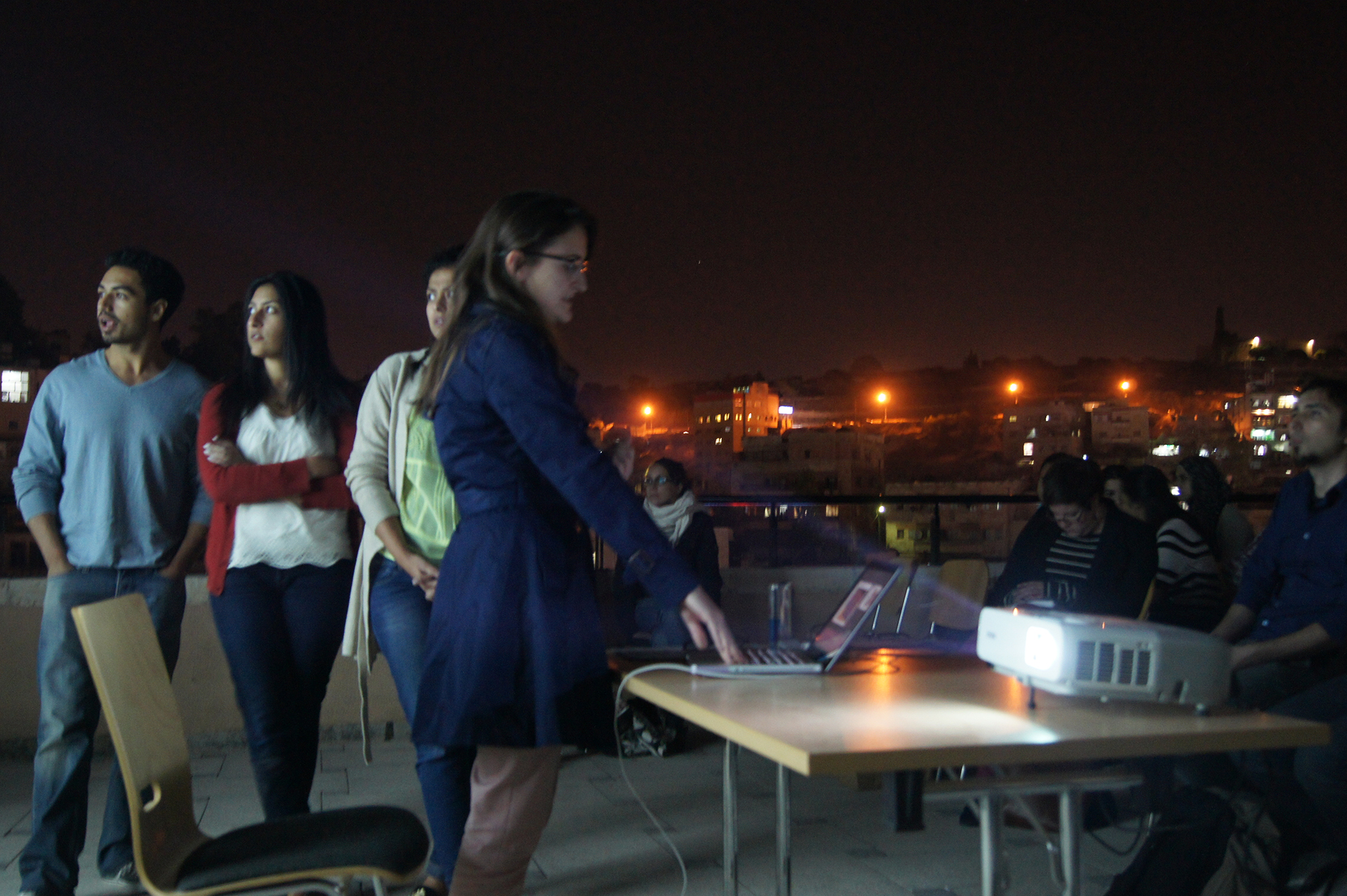
© Liyan Aljabi
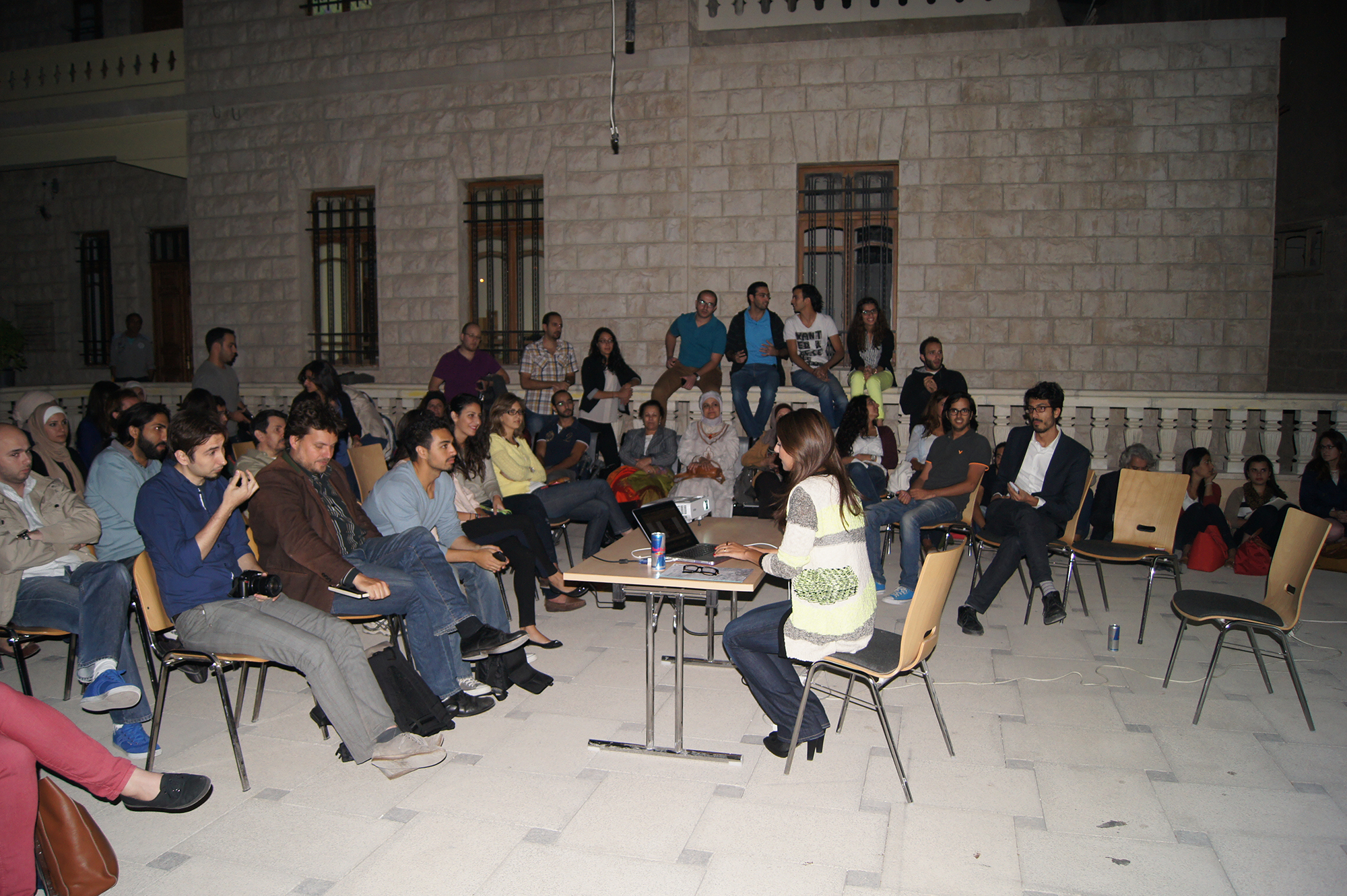
© Liyan Aljabi
Sponsors
This project was made possible by a generous contribution by the following organizations:
Heinrich Böll Stiftung Middle East
Aramex
Click here to see the day-to-day workshop details





